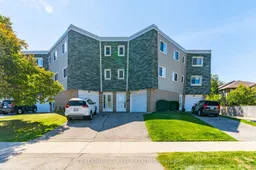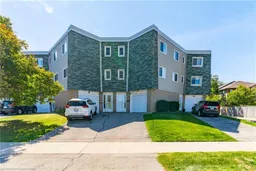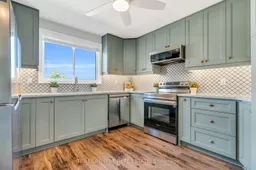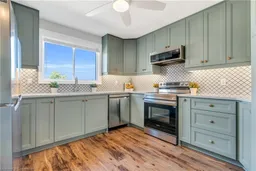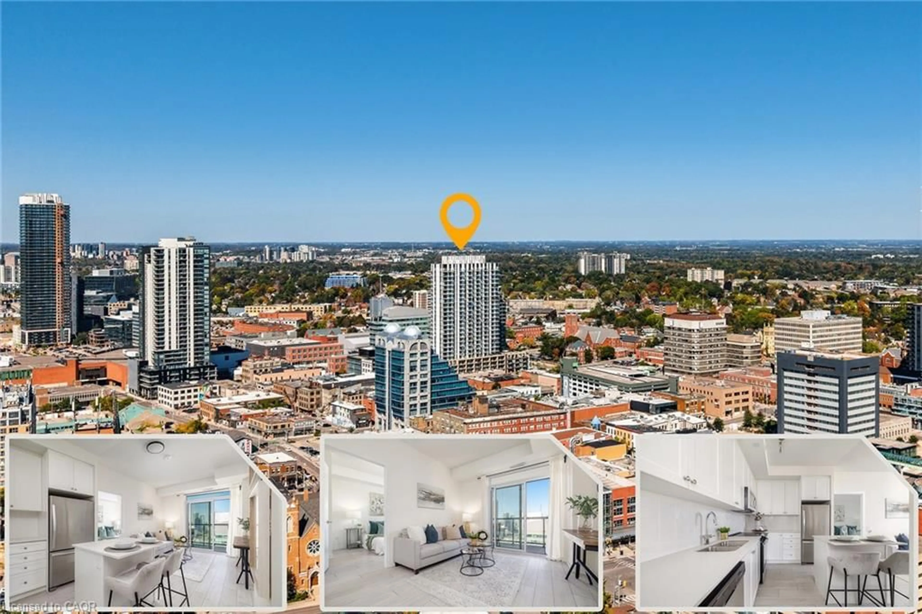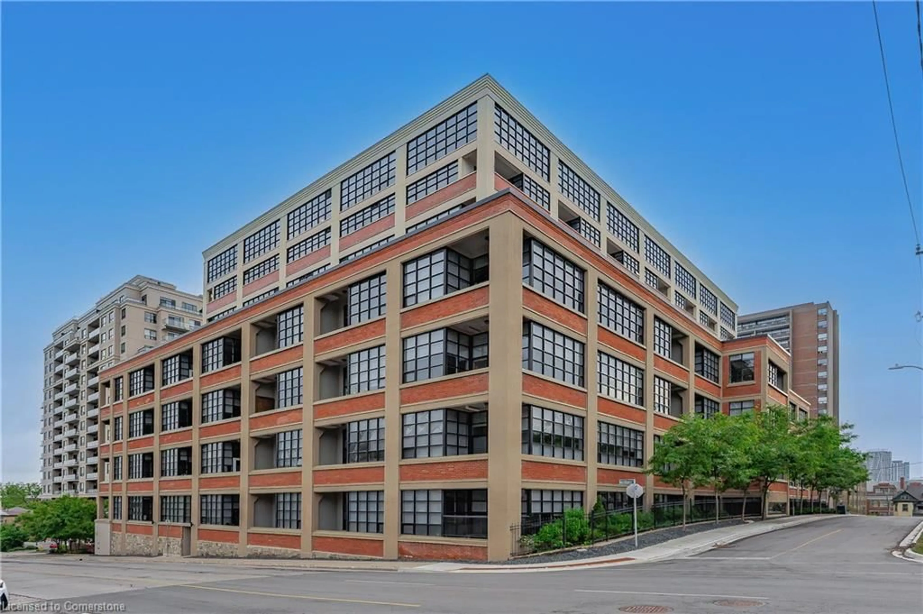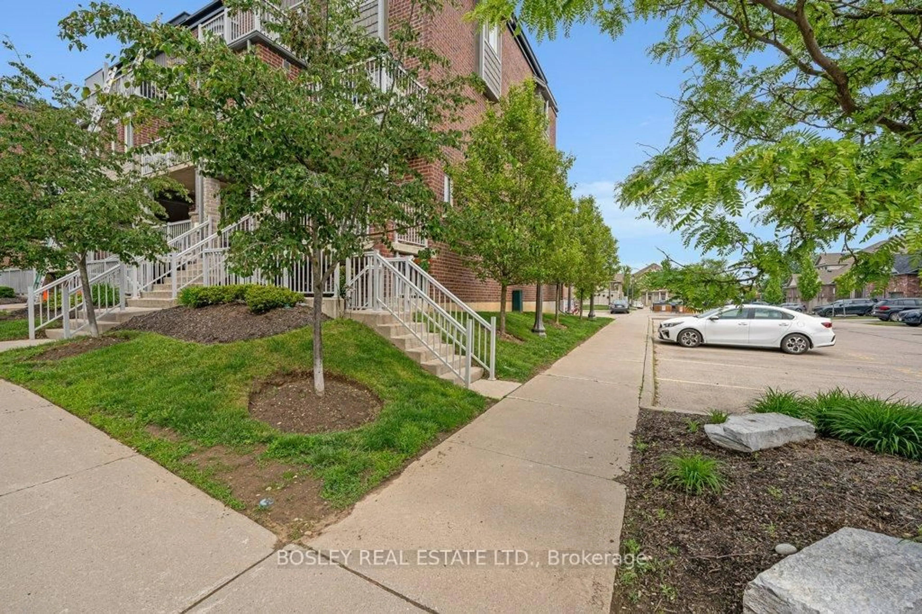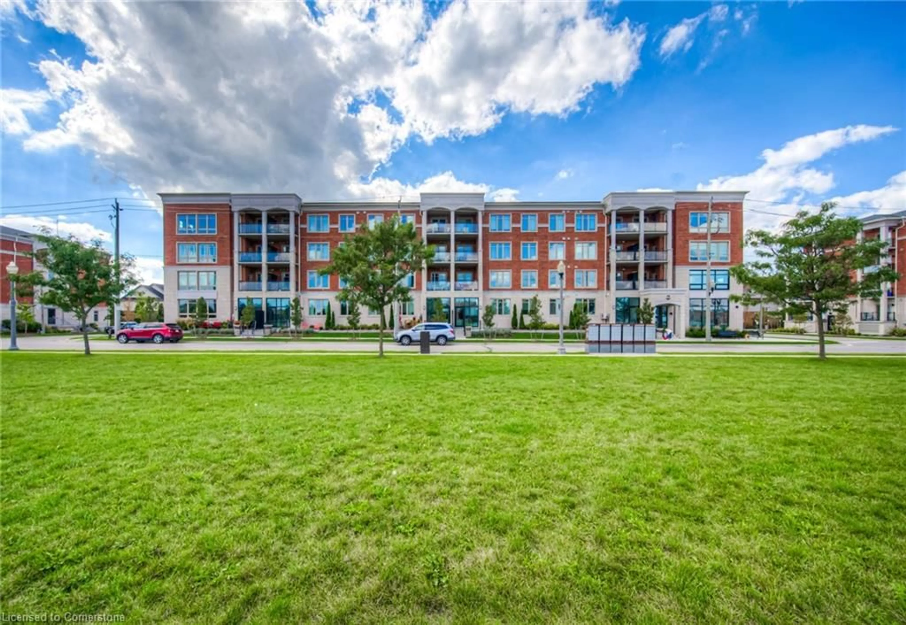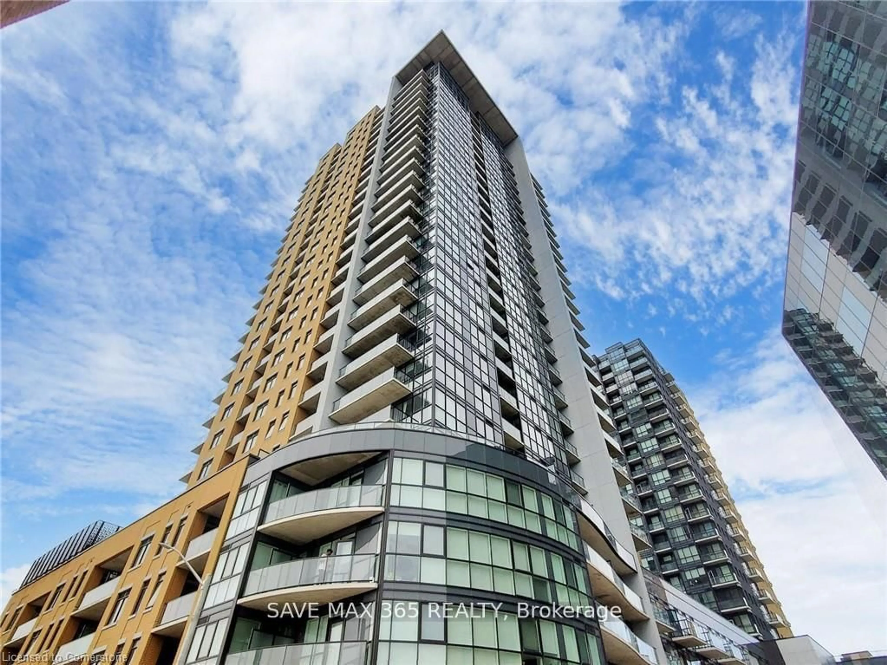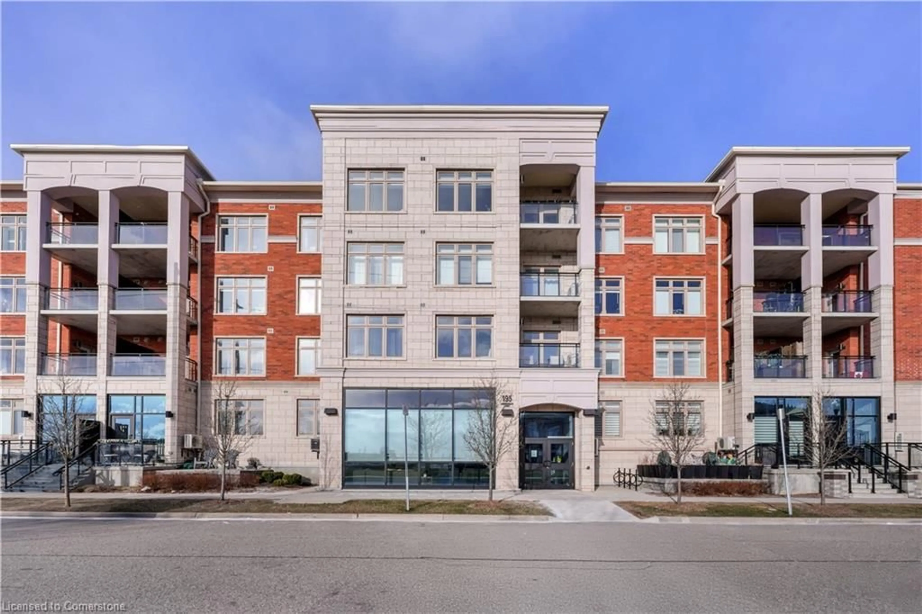This is it! The IDEAL townhome. With reasonable condo fees that cover the cost of the complex's in-groundpool, lawn maintenance (including cutting the lawn in your own fully fenced backyard!), snow removal inwinter, and exterior costs such as the roof, windows, and doors, and even water. There are so many reasonsto love this home: the show-stopping custom kitchen (2022) that is smartly designed for those who love tobake and cook, flowing vinyl plank throughout all 3 floors, large windows that make this home bright andairy, and because the main living space is above street level it's private and there's no staring into yourneighbour's windows (or having them stare into yours!). The open concept living space on the main floorallows for versatility and makes entertaining easy, the gas fireplace and beautiful built-ins give character, andin the winter make for a cozy place to cuddle up. The basement features a walk-out to the fully fencedbackyard which is surrounded by mature trees where you can lounge, garden, or BBQ. The garage is clean,full of storage space, and a blessing in the snowy months. And finally, right out the front door is ElmsdalePark, with its own playground, soccer field, and walking trail. McLennan Park is a short walk away with all theamenities it has to offer, Laurentian Power Centre and Alpine Centre are close by for all your daily needs, andHighway 8 is right there to make commuting in and around KW and beyond a breeze. Come see for yourselfwhy this beautiful townhouse could be your new home!
Inclusions: Built-in Microwave, Dishwasher, Dryer, Garage Door Opener, Stove, Washer, 2x Refrigerator, 2x Haier portable A/C units, Umbrella on back deck
