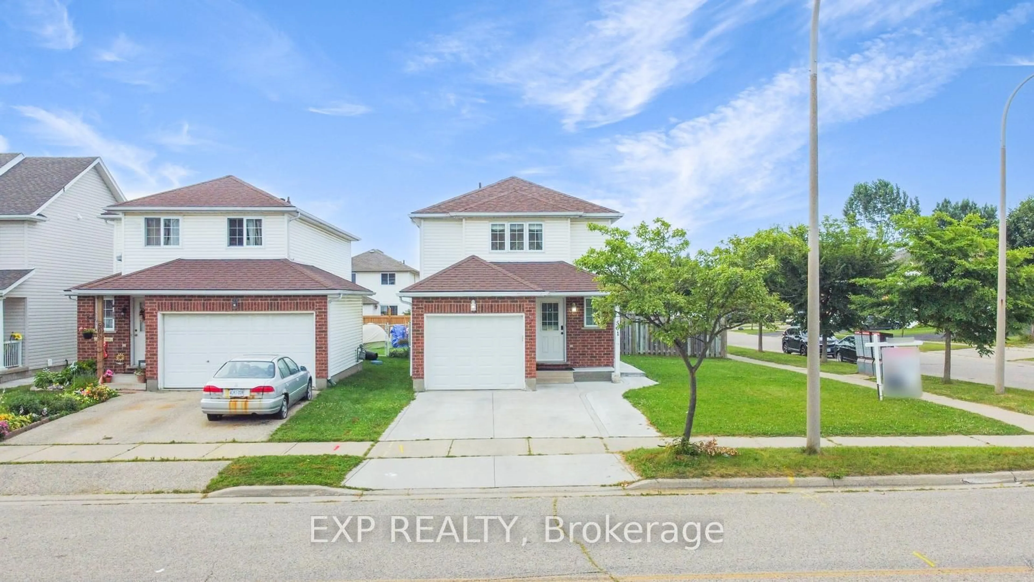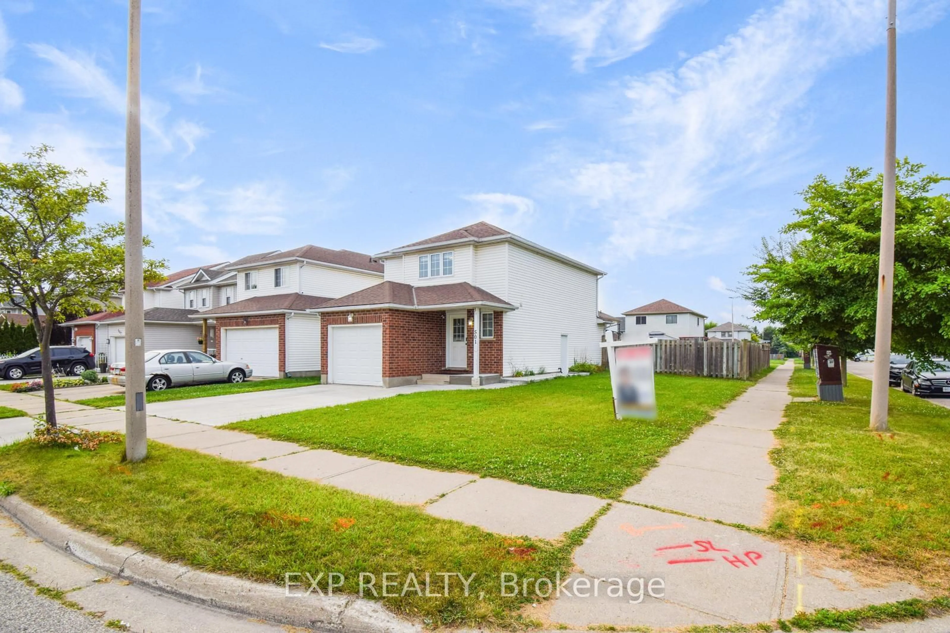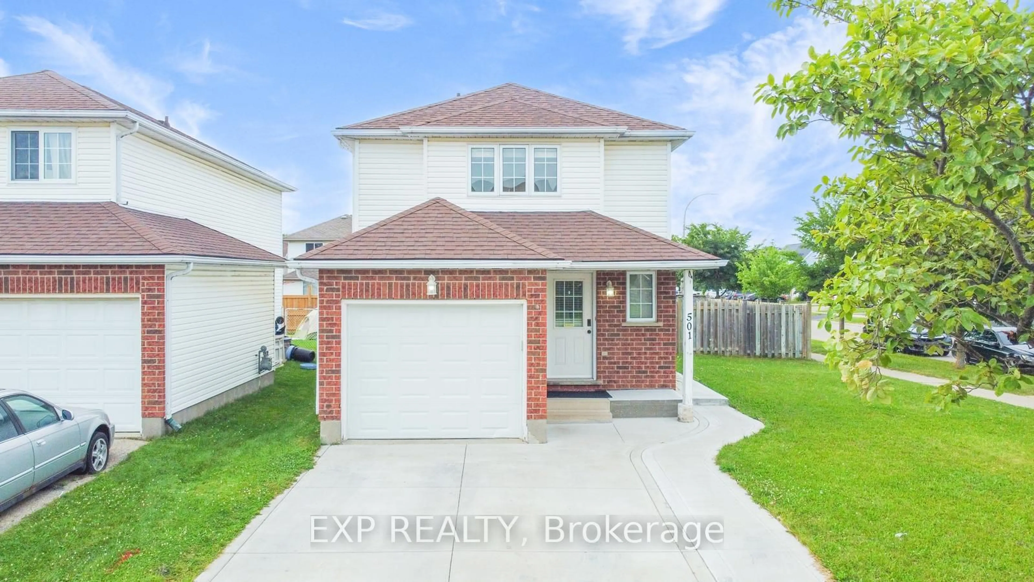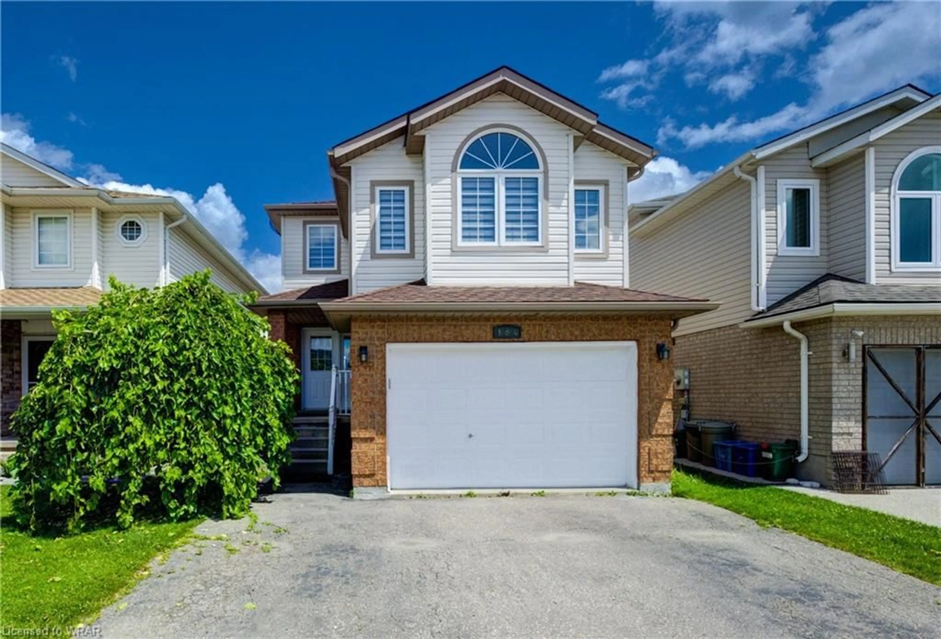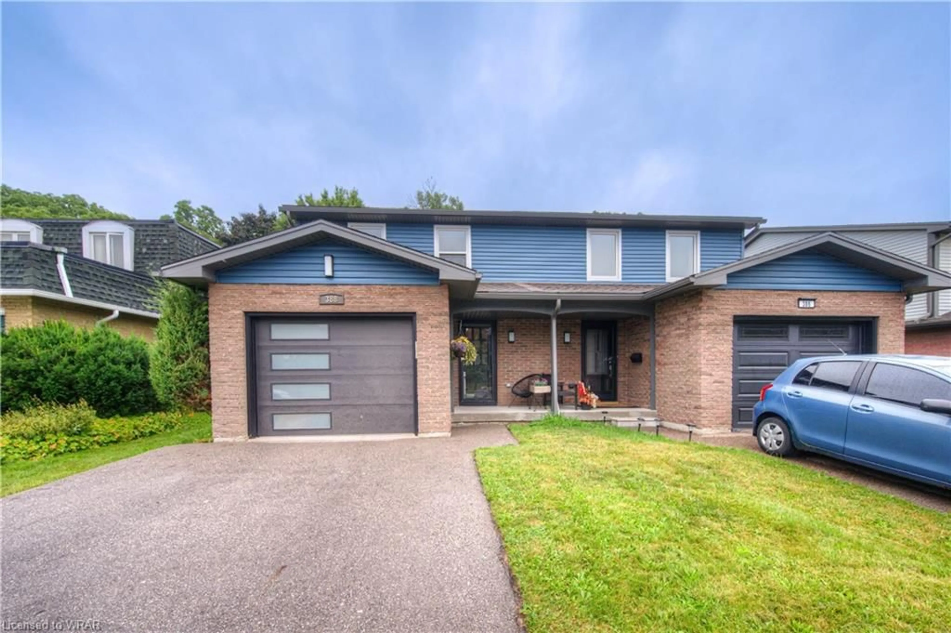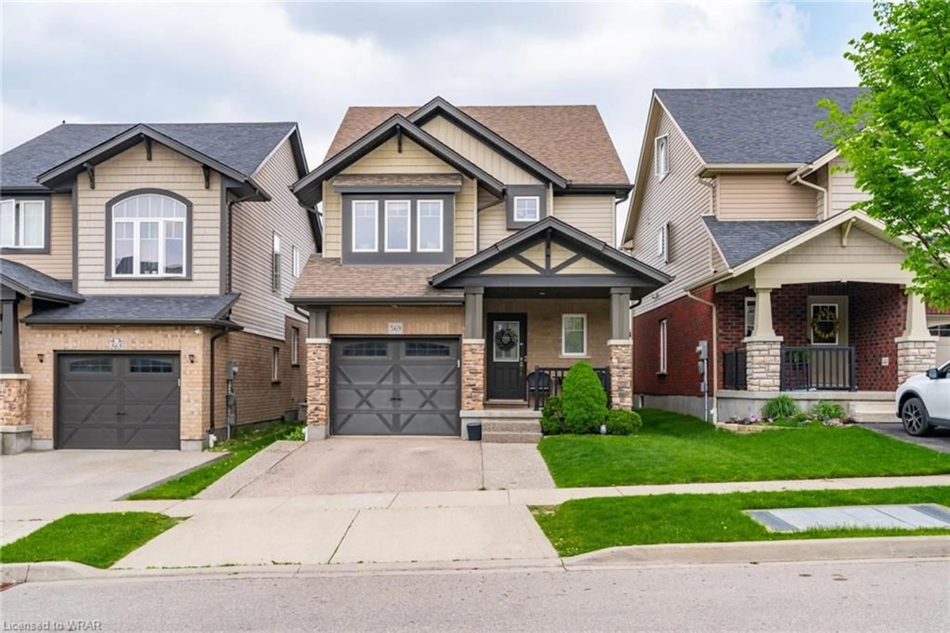501 HIGHBROOK Crt, Kitchener, Ontario N2E 3P4
Contact us about this property
Highlights
Estimated ValueThis is the price Wahi expects this property to sell for.
The calculation is powered by our Instant Home Value Estimate, which uses current market and property price trends to estimate your home’s value with a 90% accuracy rate.$786,000*
Price/Sqft-
Days On Market2 days
Est. Mortgage$3,303/mth
Tax Amount (2024)$3,857/yr
Description
Welcome to 501 HIGHBROOK Court, Kitchener a beautifully updated home featuring 3 spacious bedrooms, 2.5 baths, and Concrete walk way to LEGAL SEPARATE ENTRANCE for finished basement offering the potential for an additional dwelling unit in the basement. Basement features 3 pieces wash room with heated floor and pot lights.this residence offers modern amenities including a smart main door lock, thermostat, garage door opener, and dimmer switches for pot lights on the main floor and basement all controllable via your cellphone. Freshly painted and boasting stainless steel appliances, in-suite laundry, and attic insulation completed in 2024, this home is move-in ready. Most windows have California shutters and blinds (2020), and recent updates include a furnace (2017), water softener (2020), roof (2017), and a concrete driveway (2020) that accommodates 2.5 cars. Located in a desirable neighborhood with easy access to local schools, parks, and shopping centers, 501 HIGHBROOK Court is perfect for families. Don't miss this opportunity to make it yours!
Upcoming Open Houses
Property Details
Interior
Features
Bsmt Floor
Laundry
0.00 x 0.00Rec
6.96 x 5.46Utility
0.00 x 0.00Bathroom
0.00 x 0.003 Pc Bath
Exterior
Features
Parking
Garage spaces 1
Garage type Attached
Other parking spaces 2
Total parking spaces 3
Property History
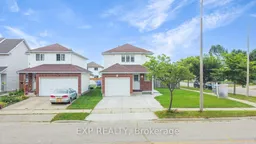 39
39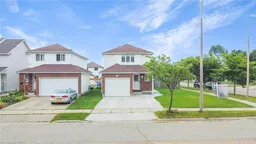 50
50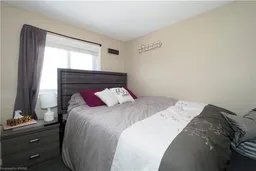 37
37Get up to 1% cashback when you buy your dream home with Wahi Cashback

A new way to buy a home that puts cash back in your pocket.
- Our in-house Realtors do more deals and bring that negotiating power into your corner
- We leverage technology to get you more insights, move faster and simplify the process
- Our digital business model means we pass the savings onto you, with up to 1% cashback on the purchase of your home
