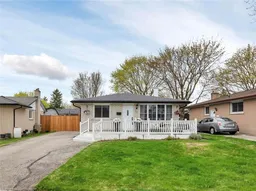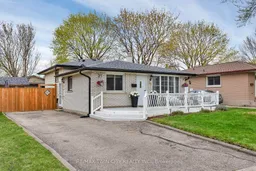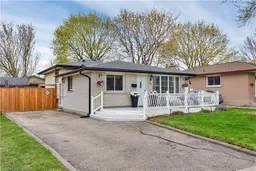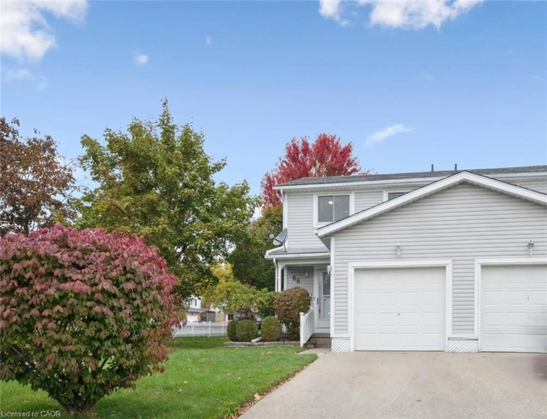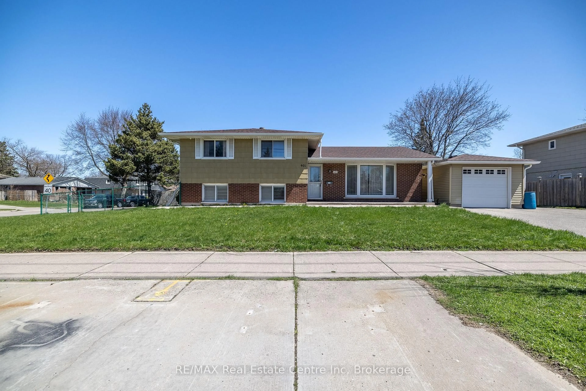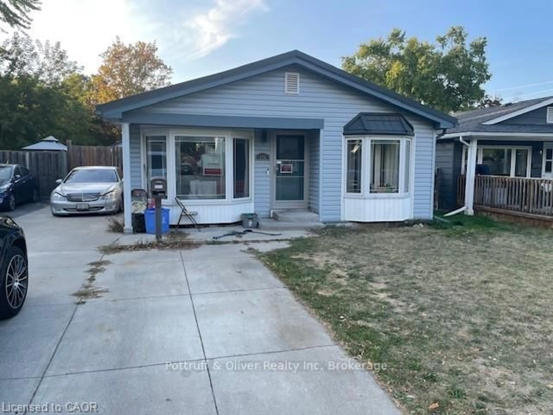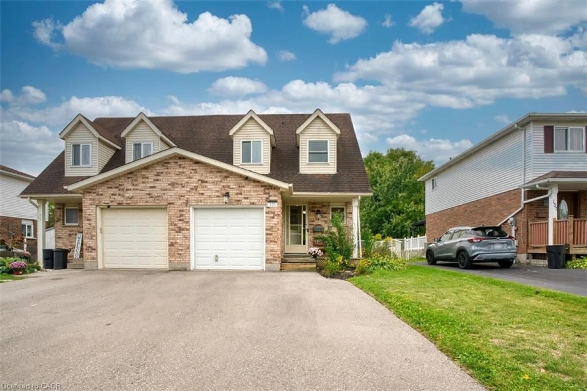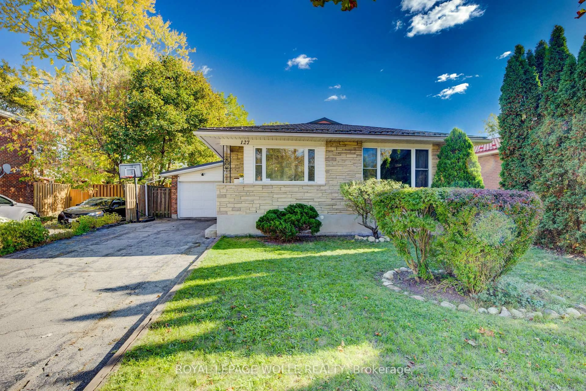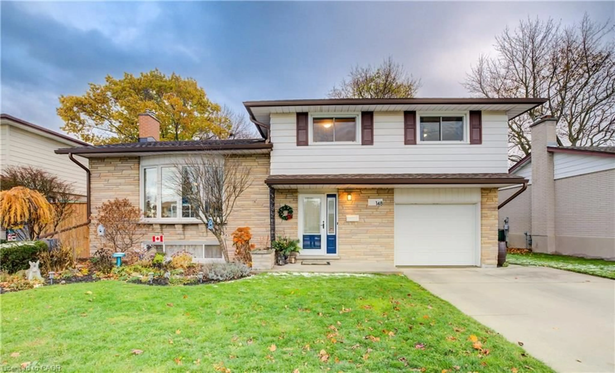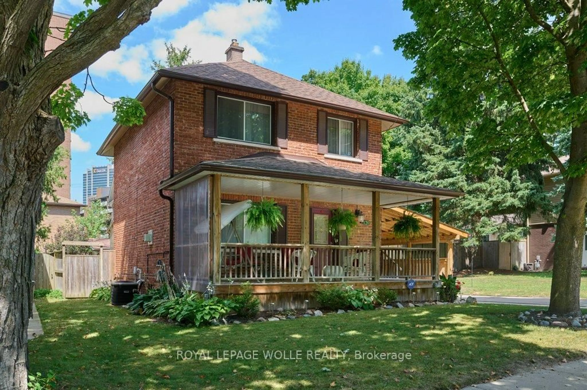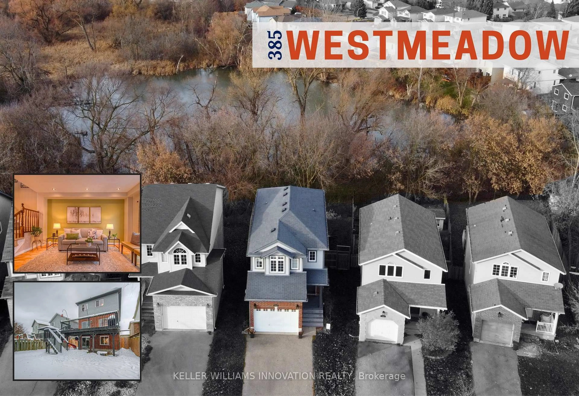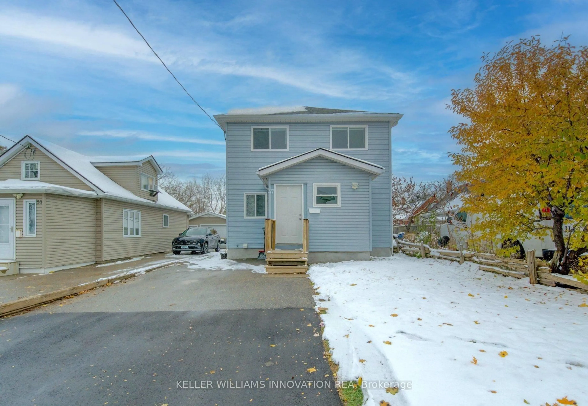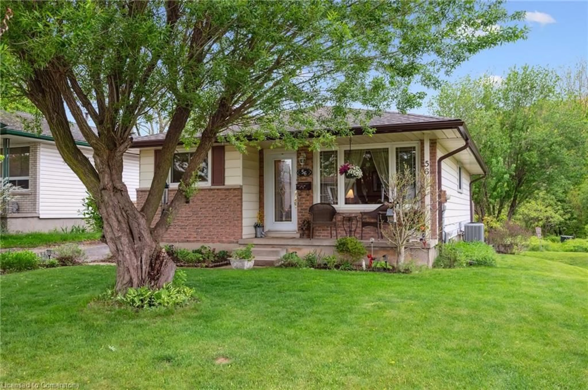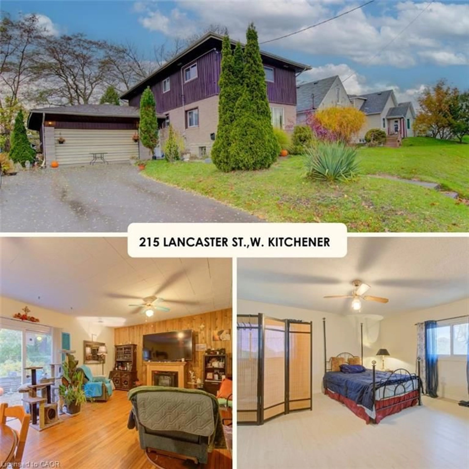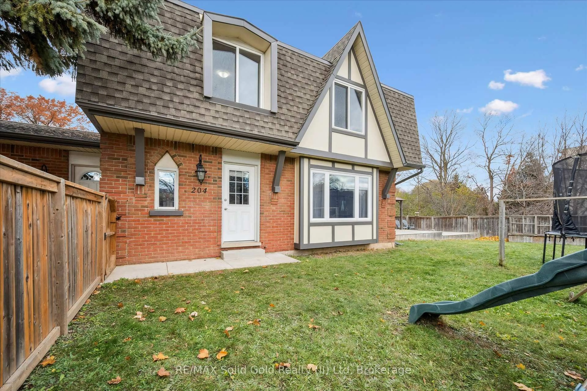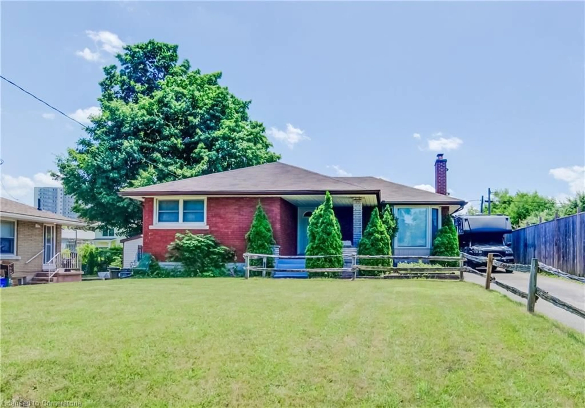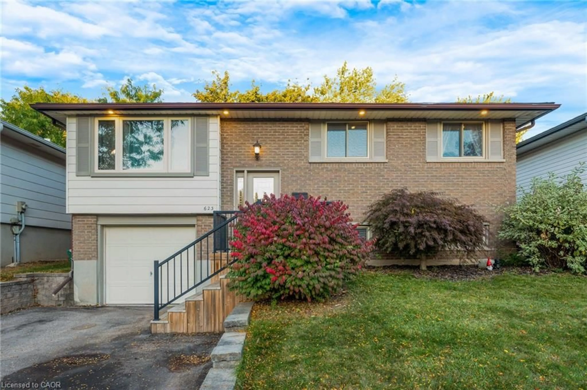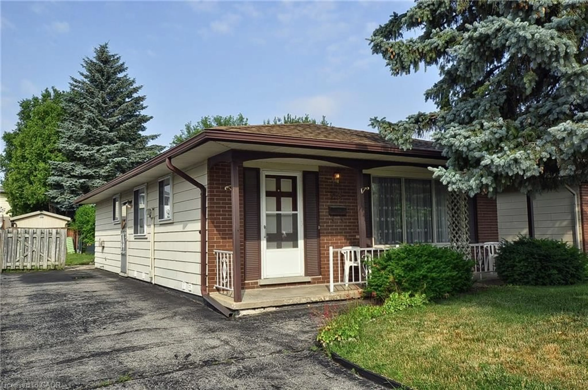Welcome to 39 Cartier Drive, a beautifully maintained and thoughtfully updated backsplit nestled on a quiet street in one of Kitchener’s most family-oriented neighbourhoods. This move-in ready three-bedroom home is the perfect place to begin your homeownership journey, offering both comfort and functionality in a mature, convenient setting. Step inside to find a sun-filled main floor where a large bay window and overhead skylights flood the space with natural light. The spacious living room is perfect for family gatherings or relaxed evenings, while the adjacent dining area provides a warm setting for meals and entertaining. The updated kitchen features quartz countertops, crisp white cabinetry, modern lighting, and a full set of high-quality Bosch appliances (approximately five years old), combining clean design with everyday efficiency. Upstairs, three well-proportioned bedrooms offer comfortable retreats, while the finished lower level adds valuable flexibility—ideal for a rec room, home office, or playroom. Outside, the fully fenced backyard provides a private space for kids, pets, and summer barbecues. Located just minutes from McLennan Park, great schools, and shopping at Sunrise Centre and Laurentian Mall, this home delivers excellent value in a well-established community. Whether you’re starting out or settling in, 39 Cartier Drive offers a welcoming lifestyle in a location you’ll love.
Inclusions: Dishwasher,Dryer,Microwave,Range Hood,Refrigerator,Stove,Washer
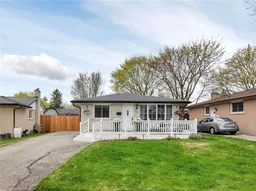 23
23