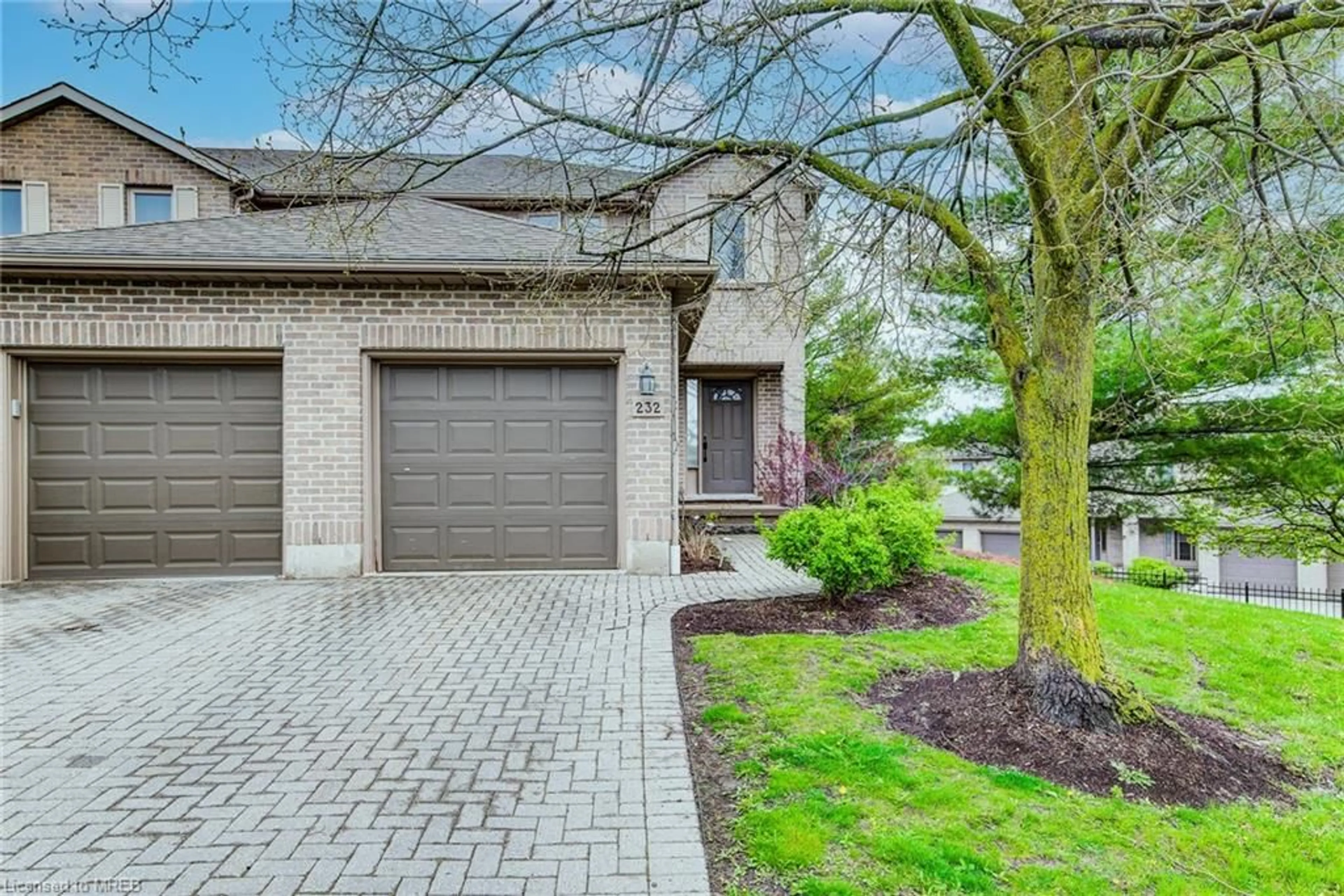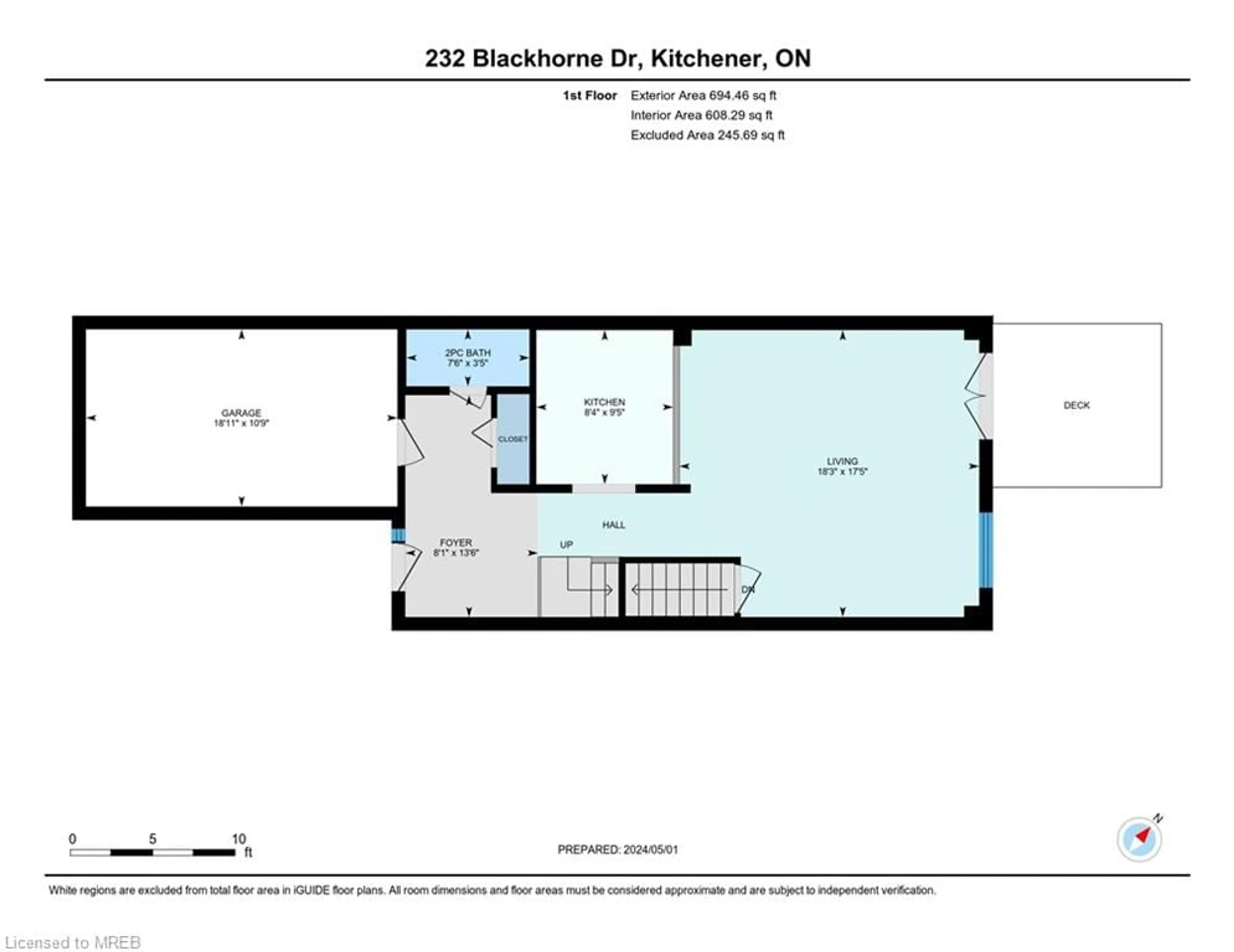232 Blackhorne Dr, Kitchener, Ontario N2E 1Z4
Contact us about this property
Highlights
Estimated ValueThis is the price Wahi expects this property to sell for.
The calculation is powered by our Instant Home Value Estimate, which uses current market and property price trends to estimate your home’s value with a 90% accuracy rate.$638,000*
Price/Sqft$536/sqft
Days On Market38 days
Est. Mortgage$3,006/mth
Maintenance fees$325/mth
Tax Amount (2023)$3,042/yr
Description
Welcome to your next home! Perfect for first-time home buyers, investors, and growing families alike, this beautiful 2-bedroom plus den (which can easily be converted to a 3rd bedroom) End unit townhome with a walkout basement offers an array of features to suit your needs. With 3 baths, an open concept main floor layout, and a kitchen boasting stainless steel appliances and a raised bar overlooking the dining/living room with a cozy gas fireplace, this space is designed for comfort and functionality. Enjoy the convenience of sliders leading to a deck, perfect for outdoor entertaining or simply soaking up the sun. Upstairs, discover a spacious master bedroom with an ensuite bath, along with an additional bedroom and open area, ideal for a home office or study nook. The finished walkout basement adds versatility to the living space, providing room for recreation or relaxation. This end unit townhouse boasts updates for peace of mind, including new windows in 2018, shingles replaced in 2014, and newer appliances including AC & furnace (2019), fridge & stove (2017), dishwasher, and microwave over the stove (2019), as well as a newer washer (2020) and dryer (2016). Additionally, the water softener is owned, adding value and convenience. Nestled in a quiet and friendly Kitchener neighborhood, this home offers fantastic proximity to all major amenities. Central to schools, parks, and within walking distance to public transit, commuting is a breeze. Plus, with quick access to highways, your weekend getaways and daily commute are made easier than ever. Don't miss out on this incredible opportunity to make this house your home. Schedule a showing today and experience the charm and convenience this property has to offer!
Property Details
Interior
Features
Main Floor
Kitchen
9.05 x 8.05Living Room/Dining Room
17.05 x 17.05Bathroom
2-Piece
Exterior
Features
Parking
Garage spaces 1
Garage type -
Other parking spaces 1
Total parking spaces 2
Property History
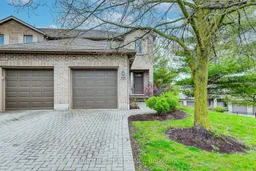 40
40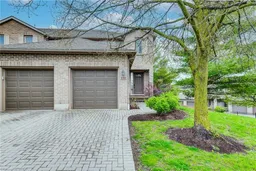 40
40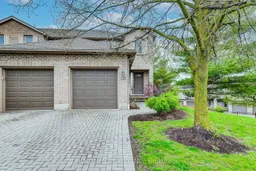 40
40Get up to 1% cashback when you buy your dream home with Wahi Cashback

A new way to buy a home that puts cash back in your pocket.
- Our in-house Realtors do more deals and bring that negotiating power into your corner
- We leverage technology to get you more insights, move faster and simplify the process
- Our digital business model means we pass the savings onto you, with up to 1% cashback on the purchase of your home
