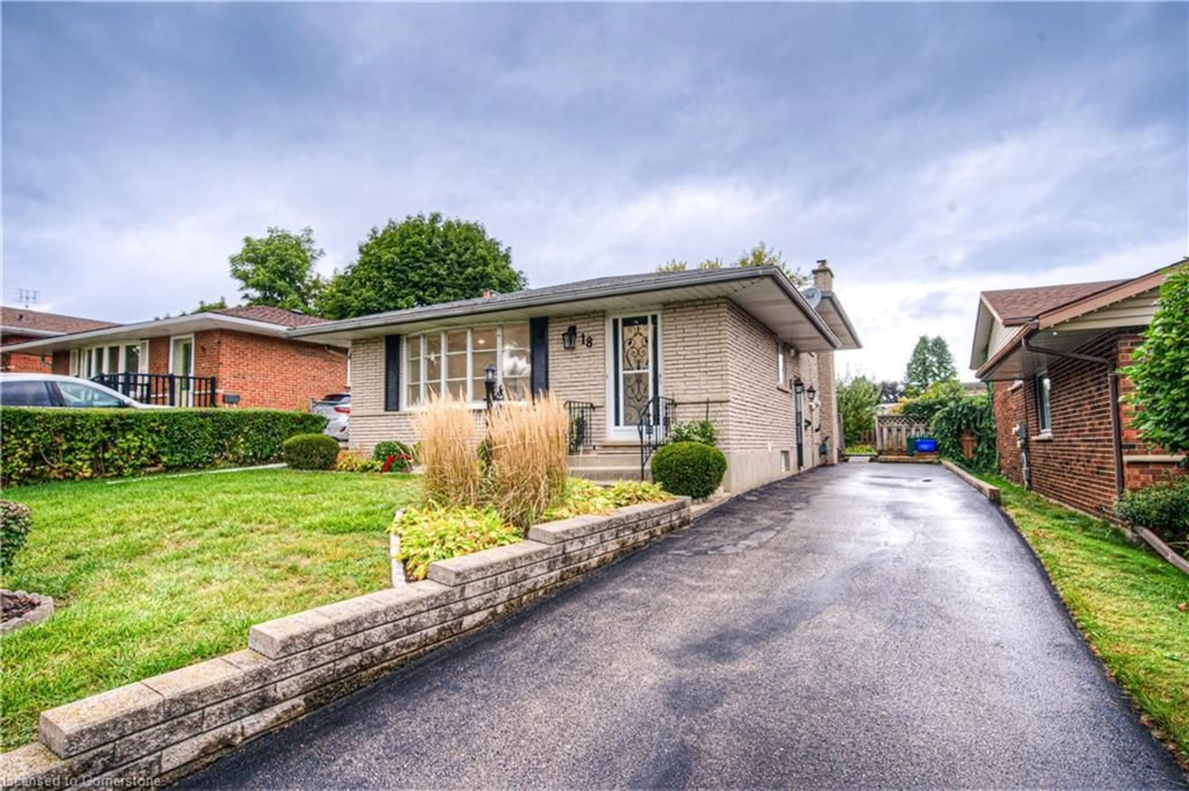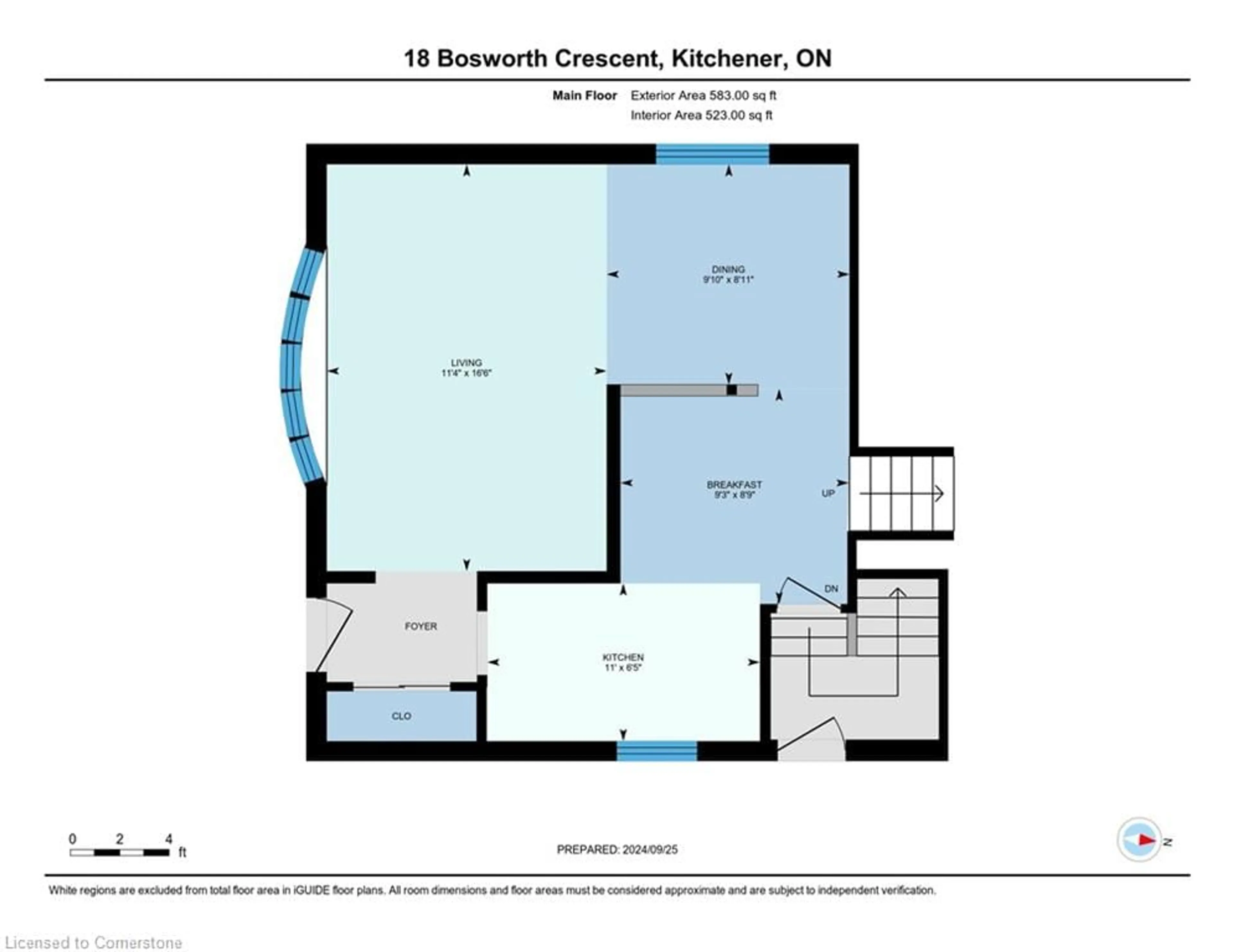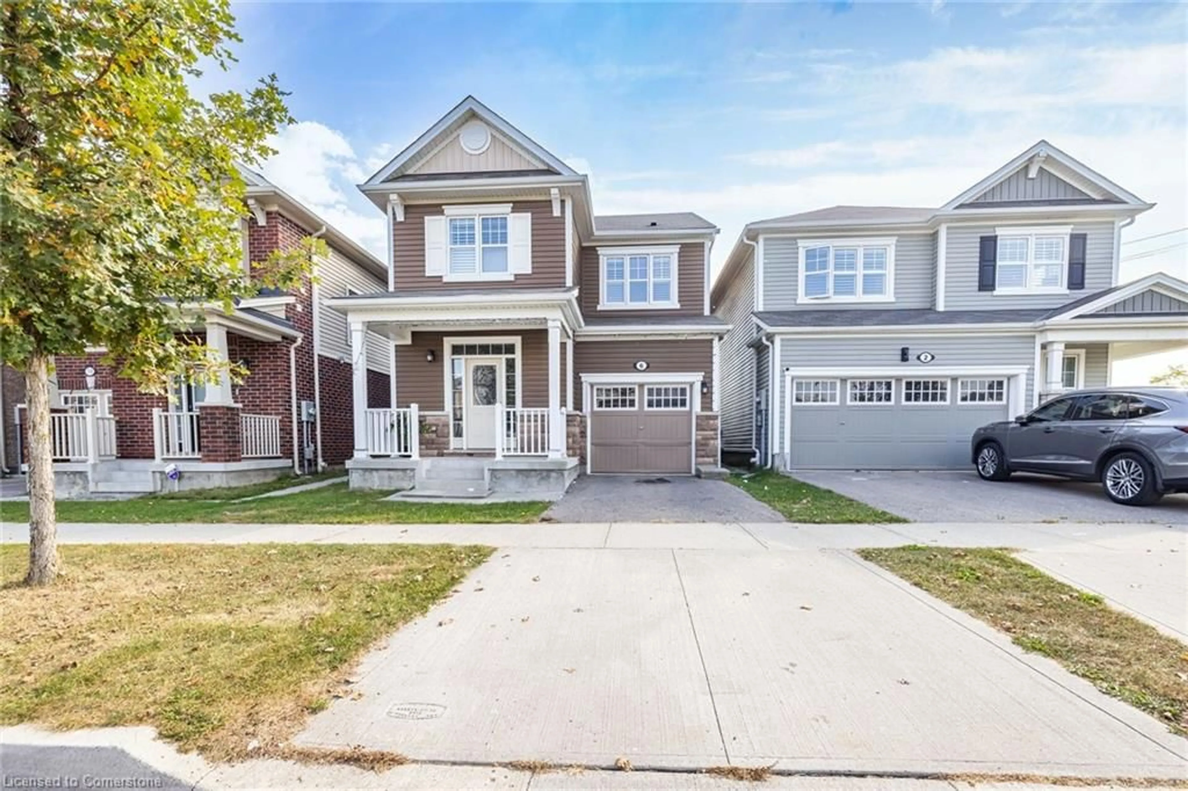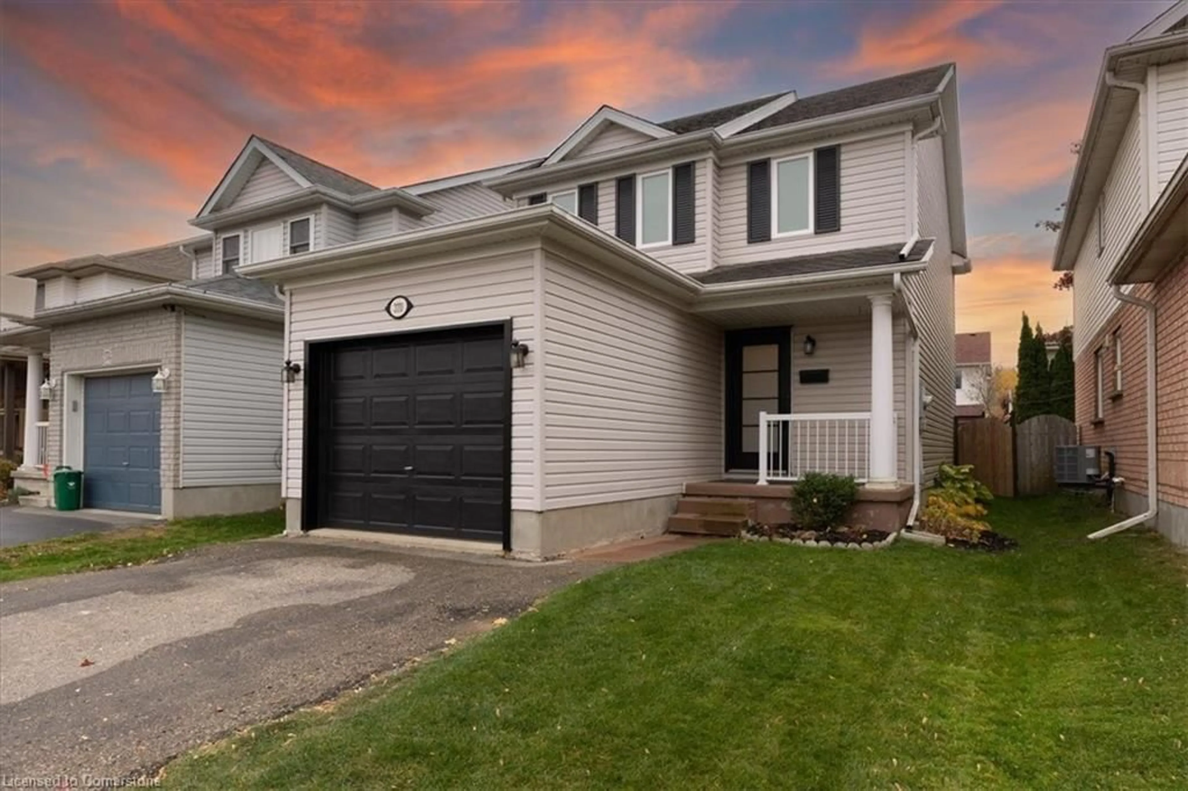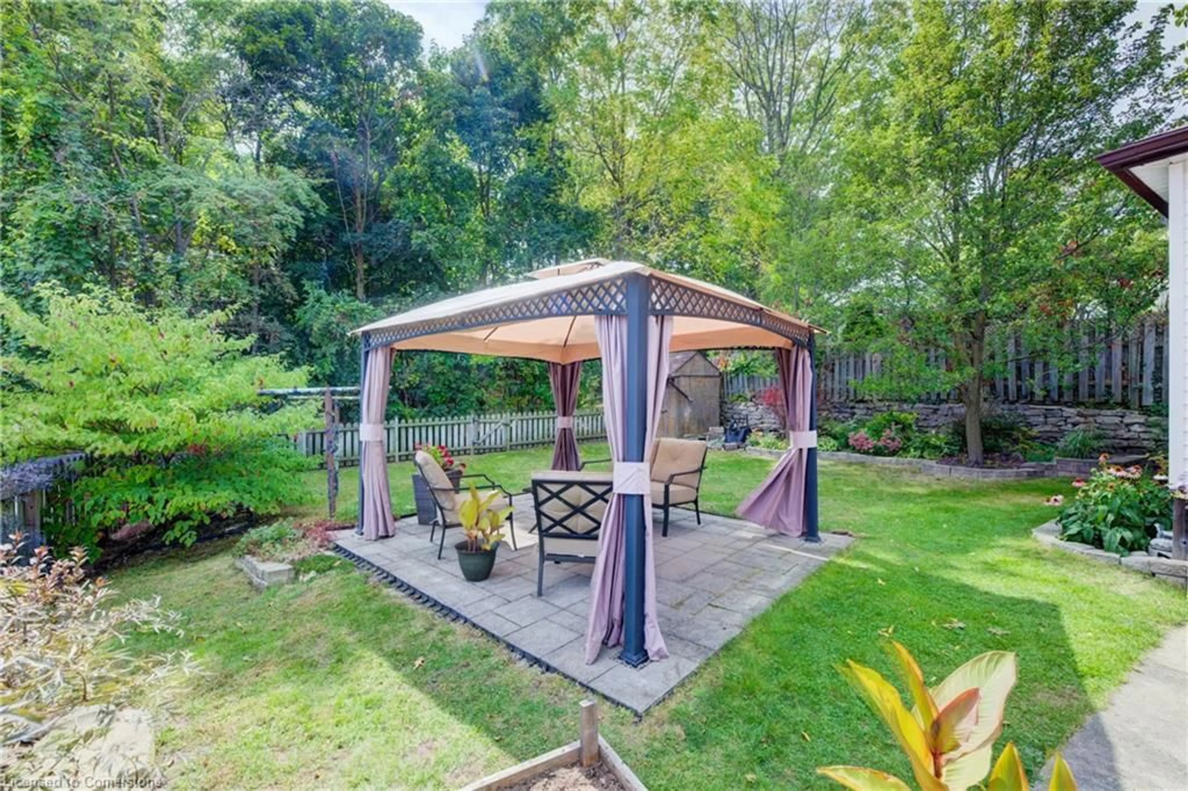18 Bosworth Cres, Kitchener, Ontario N2E 1Z1
Contact us about this property
Highlights
Estimated ValueThis is the price Wahi expects this property to sell for.
The calculation is powered by our Instant Home Value Estimate, which uses current market and property price trends to estimate your home’s value with a 90% accuracy rate.Not available
Price/Sqft$343/sqft
Est. Mortgage$3,045/mo
Tax Amount ()-
Days On Market2 days
Description
A Rare Find in Laurentian Hills! Fabulous 4-Level Backsplit! Welcome to this charming 3-bedroom backsplit located in the peaceful Laurentian area. Step inside to discover a spacious living area, featuring brand-new luxury flooring throughout. Natural light pours through the large windows, creating a bright, inviting atmosphere perfect for relaxing in comfort. The adjacent kitchen is fully updated with modern finishes, including new appliances and an induction stove that makes meal preparation a breeze. The kitchen offers ample counter space and storage, perfectly blending functionality with style. The upper level houses three generously sized bedrooms, each with large windows, offering a serene retreat for rest and relaxation. A versatile mid-level space awaits just below, perfect for transforming into a cozy family room, home office, or even a fourth bedroom. With a built-in bar, fireplace, and the potential to convert into an in-law suite, the possibilities for entertaining and living are endless. The lower level offers additional living space along with a convenient laundry room and extra storage options. Located close to parks, schools, shopping, and dining, this home ensures that all your day-to-day needs are within reach. Don't miss the chance to make this exceptional property your own. Schedule a showing today and experience comfortable and stylish living in Laurentian Hills!
Property Details
Interior
Features
Main Floor
Breakfast Room
2.62 x 2.79Dining Room
2.67 x 2.95Kitchen
1.93 x 3.35Living Room
5.00 x 3.43Exterior
Features
Parking
Garage spaces -
Garage type -
Total parking spaces 4
Property History
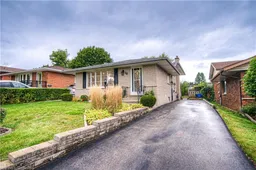 43
43Get up to 1% cashback when you buy your dream home with Wahi Cashback

A new way to buy a home that puts cash back in your pocket.
- Our in-house Realtors do more deals and bring that negotiating power into your corner
- We leverage technology to get you more insights, move faster and simplify the process
- Our digital business model means we pass the savings onto you, with up to 1% cashback on the purchase of your home
