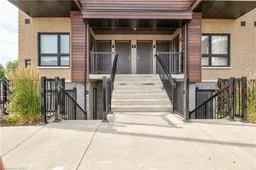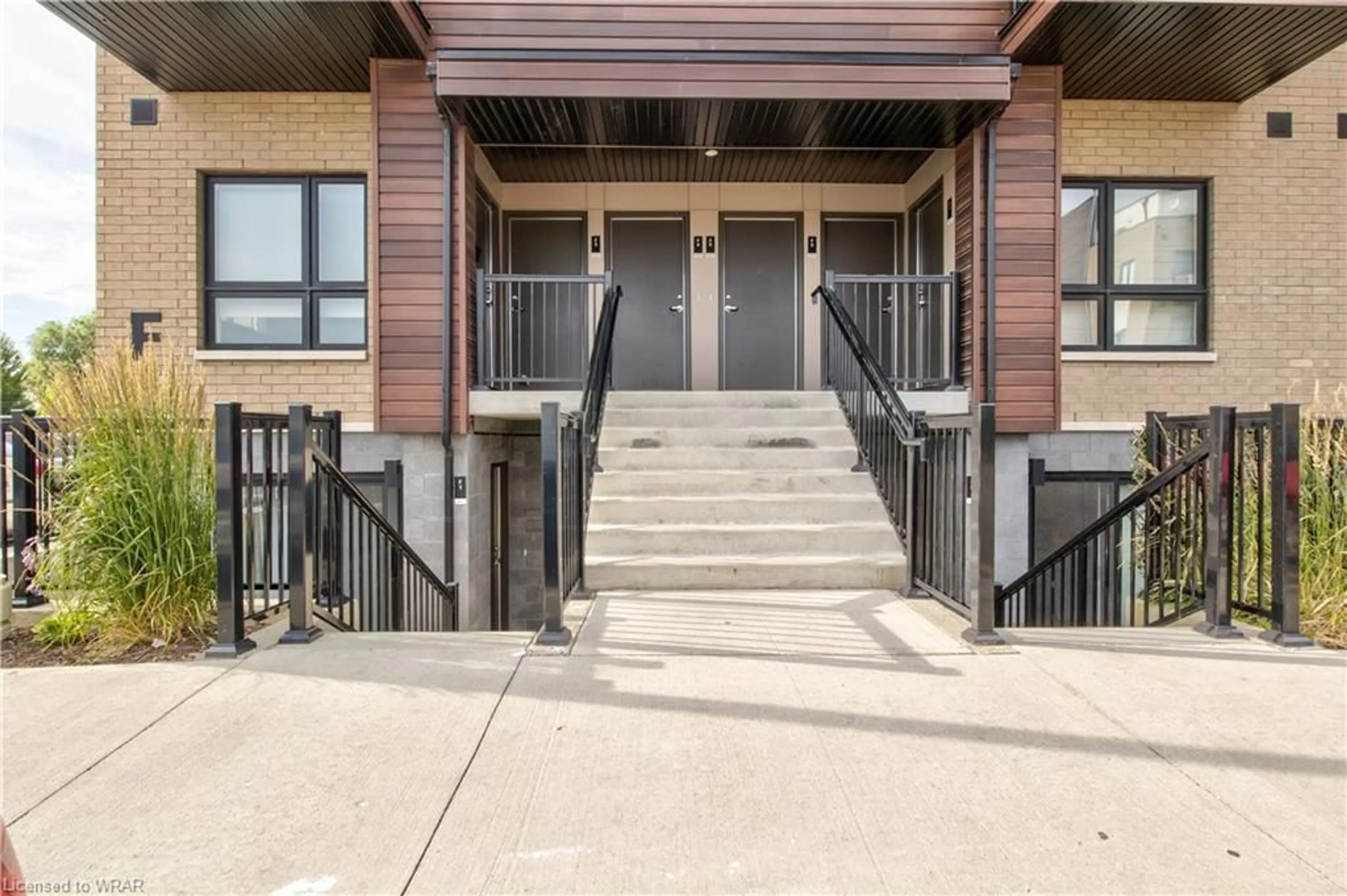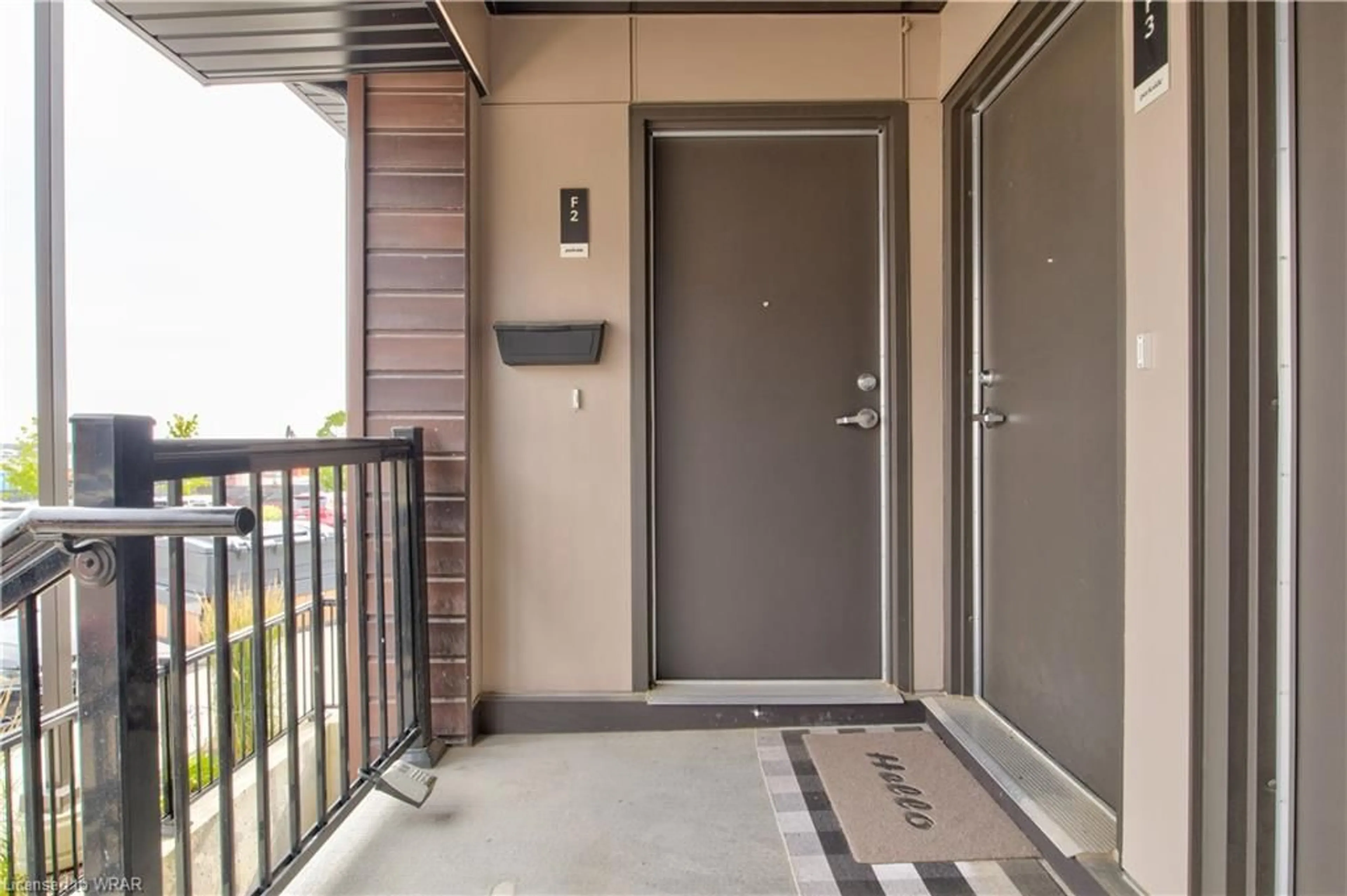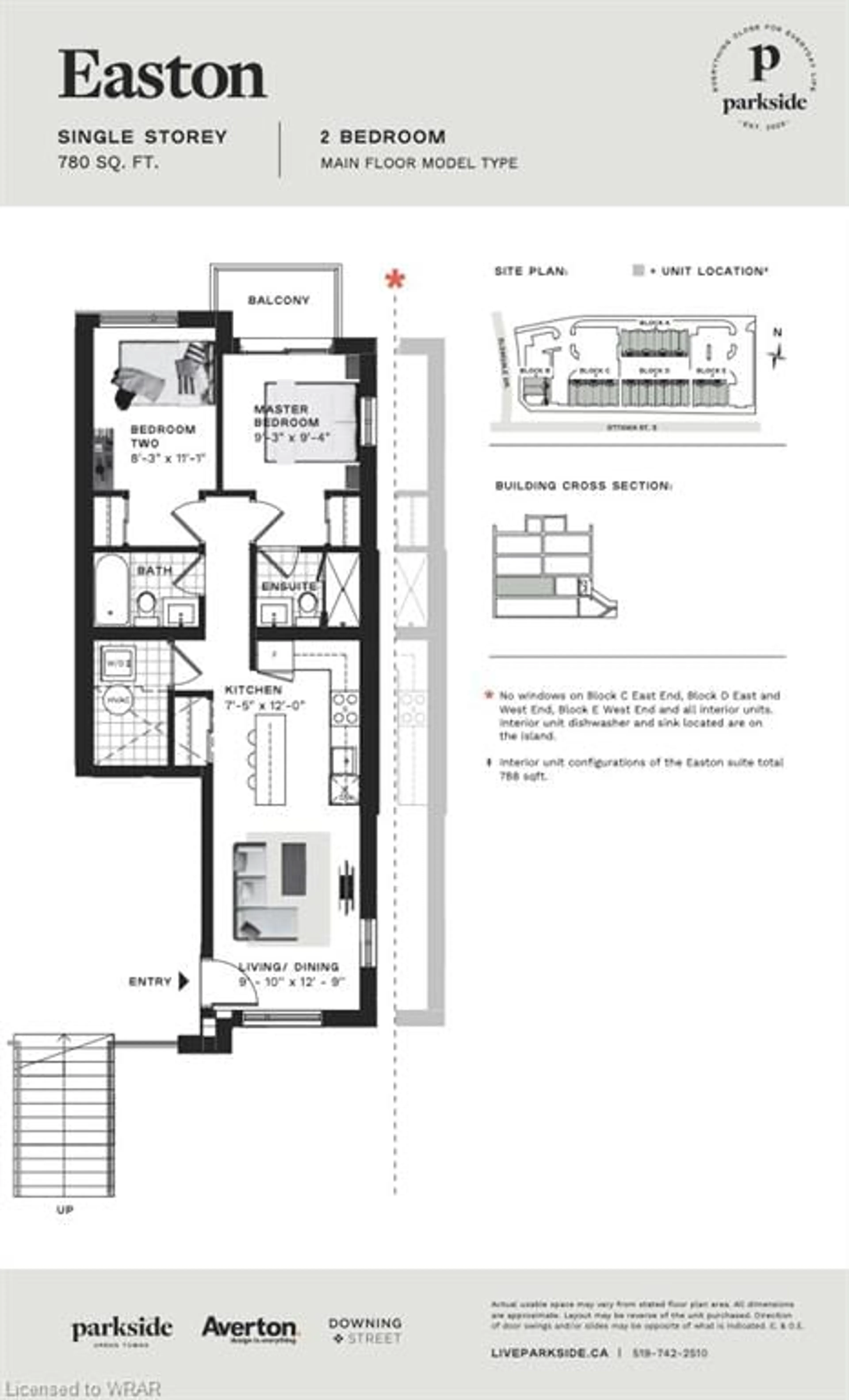10 Palace St #F2, Kitchener, Ontario N2E 0J3
Contact us about this property
Highlights
Estimated ValueThis is the price Wahi expects this property to sell for.
The calculation is powered by our Instant Home Value Estimate, which uses current market and property price trends to estimate your home’s value with a 90% accuracy rate.$580,000*
Price/Sqft$634/sqft
Days On Market9 days
Est. Mortgage$2,147/mth
Maintenance fees$298/mth
Tax Amount (2024)-
Description
Welcome to this brand new condominium townhome in Kitchener's beautiful Parkside community, where convenience and community intertwine to create a haven for everyday living. Nestled next to this family-centric neighborhood are the expanses of McLennan Park and Elmsdale Park, offering a tranquil escape or variety of outdoor activities. Within this main level unit, discover a meticulously crafted single-storey space spanning 788 square feet. Enjoy the expanse of two generously proportioned bedrooms with 2 bathrooms, as well as an ample living room, dining room, & kitchen. The primary bedroom not only enjoys the privacy of an ensuite bathroom with shower, but also boasts its own balcony allowing clear views of the hillside at McLennan Park, and allowing ample natural light. Medium decor package includes $16,000.00 in upgrades such as quartz countertops and Whirlpool/Blomberg appliance package, soft close cabinets, deep fridge upper cabinet with gable, laminate flooring throughout, as well as included window coverings. Venturing beyond the neighbourhood is effortless, with a two-minute drive to HWY 7/8, granting seamless access for commuters. Should you prefer the convenience of public transit, an onsite stop is just outside your doorstep, ensuring smooth journeys to any destination. Just a 5 minute walk away sits Laurentian Power Centre, boasting an array of amenities to cater to your every need. From a large Zehrs grocery store to home improvement essentials at Lowes, and healthcare services at the walk-in clinic, every convenience is within easy reach.
Property Details
Interior
Features
Main Floor
Living Room/Dining Room
3.00 x 3.89Kitchen
2.26 x 3.66Bedroom Primary
2.82 x 2.84Bathroom
4-Piece
Exterior
Features
Parking
Garage spaces -
Garage type -
Total parking spaces 1
Property History
 37
37Get up to 1% cashback when you buy your dream home with Wahi Cashback

A new way to buy a home that puts cash back in your pocket.
- Our in-house Realtors do more deals and bring that negotiating power into your corner
- We leverage technology to get you more insights, move faster and simplify the process
- Our digital business model means we pass the savings onto you, with up to 1% cashback on the purchase of your home


