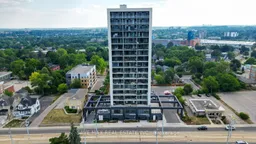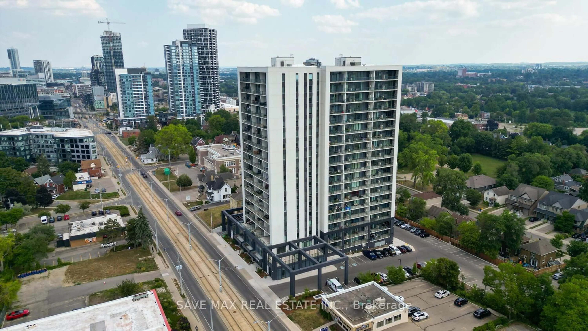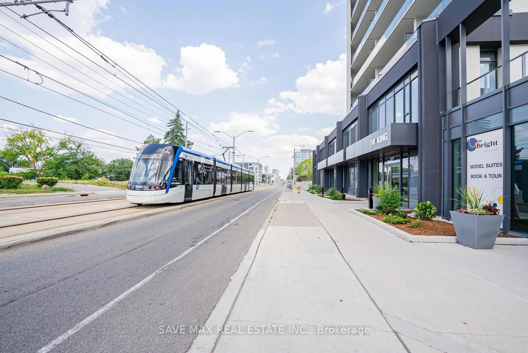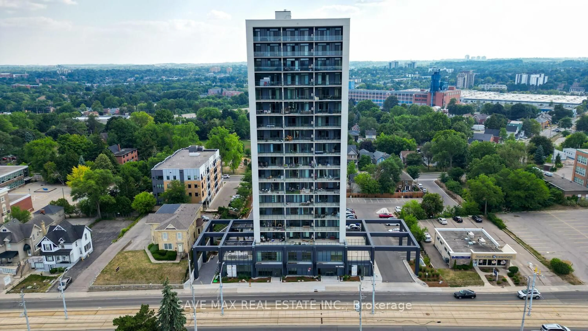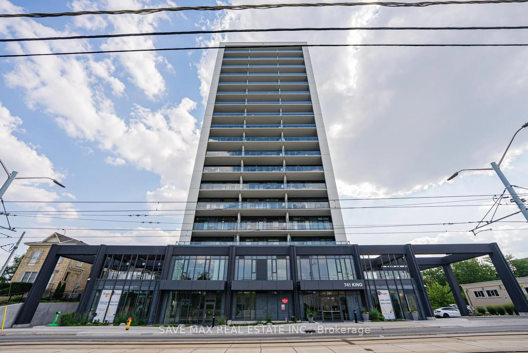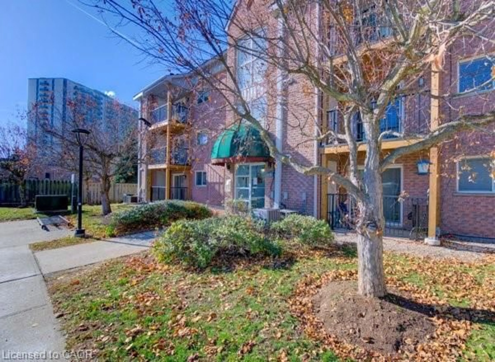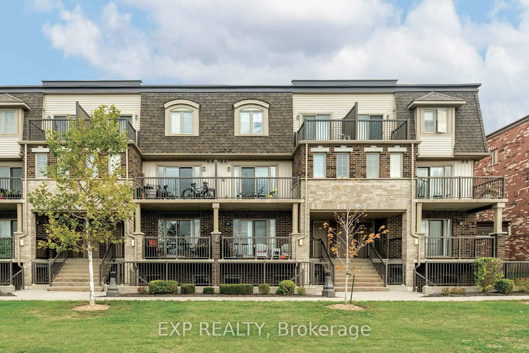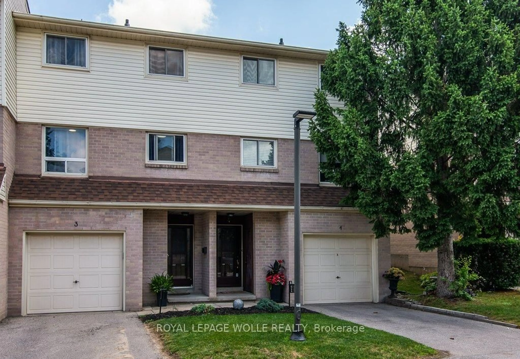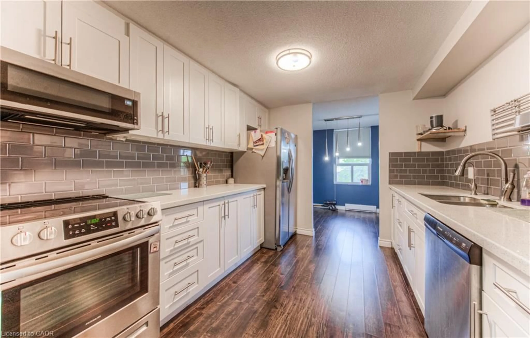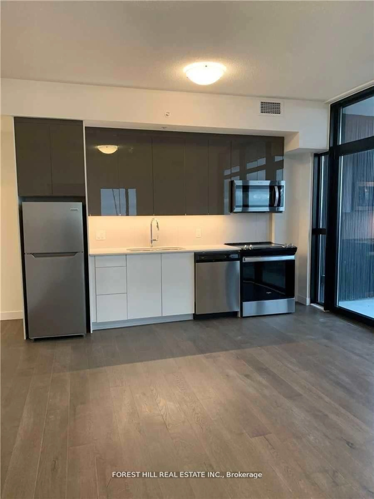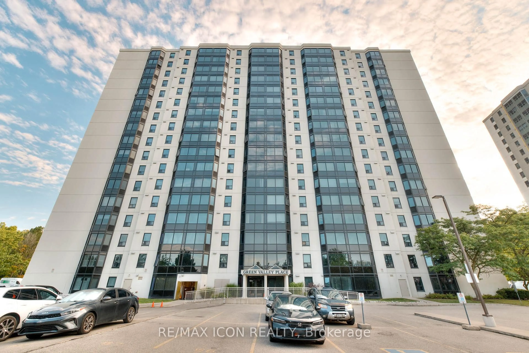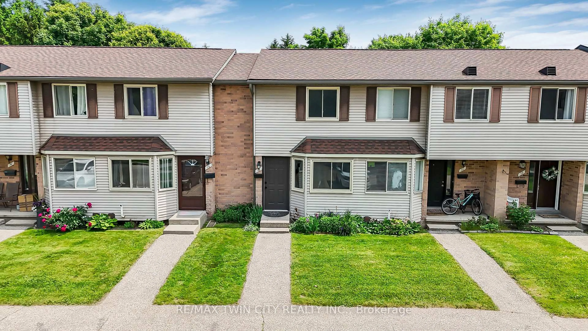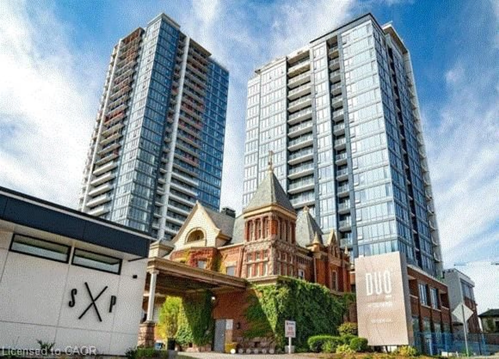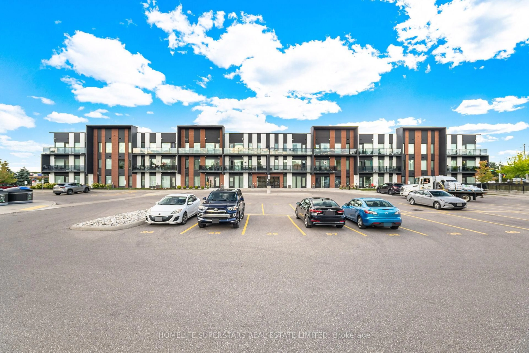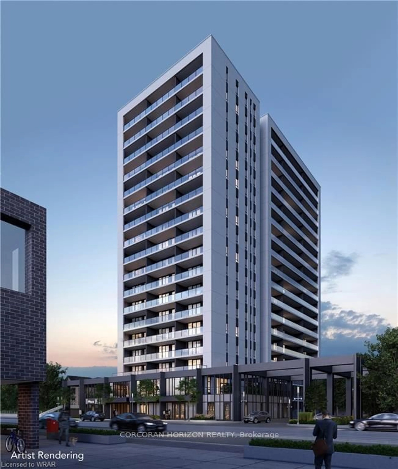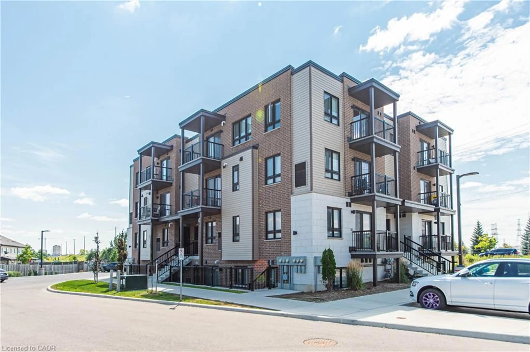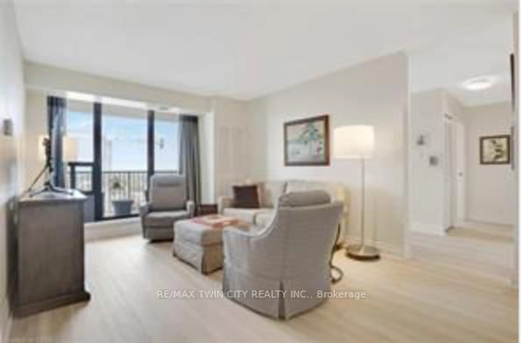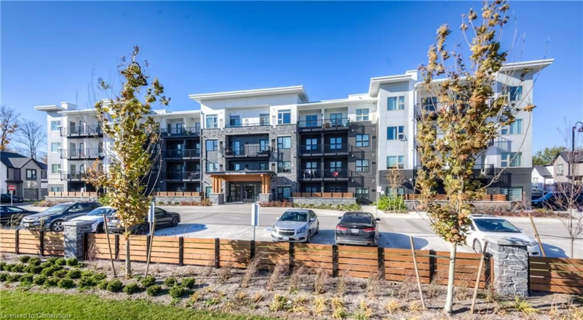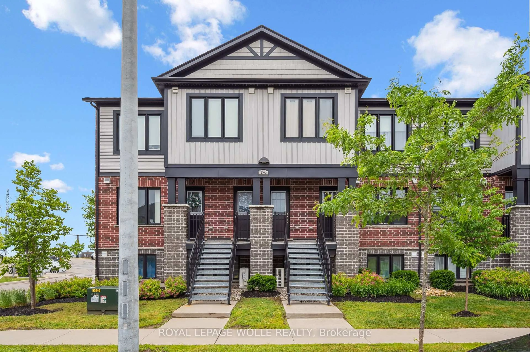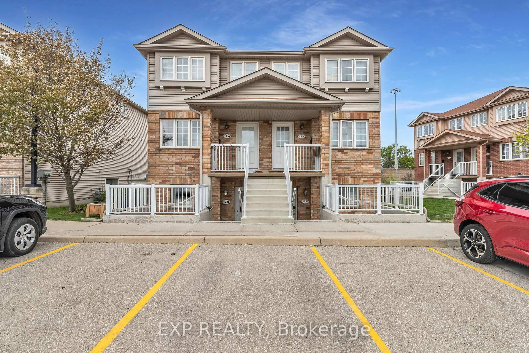741 King St #411, Kitchener, Ontario N2G 0E9
Contact us about this property
Highlights
Estimated valueThis is the price Wahi expects this property to sell for.
The calculation is powered by our Instant Home Value Estimate, which uses current market and property price trends to estimate your home’s value with a 90% accuracy rate.Not available
Price/Sqft$249/sqft
Monthly cost
Open Calculator

Curious about what homes are selling for in this area?
Get a report on comparable homes with helpful insights and trends.
+4
Properties sold*
$422K
Median sold price*
*Based on last 30 days
Description
New Construction Large Studio Apartment in Vibrant Downtown Kitchener. 457 sq ft unit comes with Large Balcony of 145 sq ft. Perfect for Student/Parents, Professional, Couple and First Time Home Buyer. 9 ceilings height, LED pot lights throughout,Modern appliances, kitchen cabinets,Murphy queen size bed,Elegant and spacious wardrobes,Open Concept ,Full washroom with heated floor,Smart keyless entry. Amenities such as Visitor Parking, Bike Storage & Outdoor Terrace With Two Saunas, Grand Communal Table, Lounge Area and Outdoor Kitchen/Bar. "Hygee" Lounge Includes Library, Cafe and Fireplace with Cozy Seating Areas. Most Demanding Location - Just 5 minutes to GO Station and Less than 10 minutes walk to Google Office and Grand River Hospital, ION LRT Public Transit at door step, quick and efficient commute throughout the Region. Few minutes to Sun Life HQ, KPMG, Grocery Store, Parks, Downtown Kitchener, University of Waterloo and Conestoga College. The "Other" in the Room Detail is Balcony.
Property Details
Interior
Features
Flat Floor
Living
5.382 x 4.547Laminate / Combined W/Dining / Window Flr to Ceil
Dining
5.382 x 4.547Laminate / Combined W/Br / W/O To Balcony
Kitchen
5.382 x 4.547Laminate / Open Concept / Quartz Counter
Other
5.273 x 2.301Balcony
Exterior
Features
Condo Details
Amenities
Bike Storage, Community BBQ, Elevator, Party/Meeting Room, Visitor Parking
Inclusions
Property History
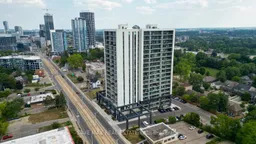 38
38