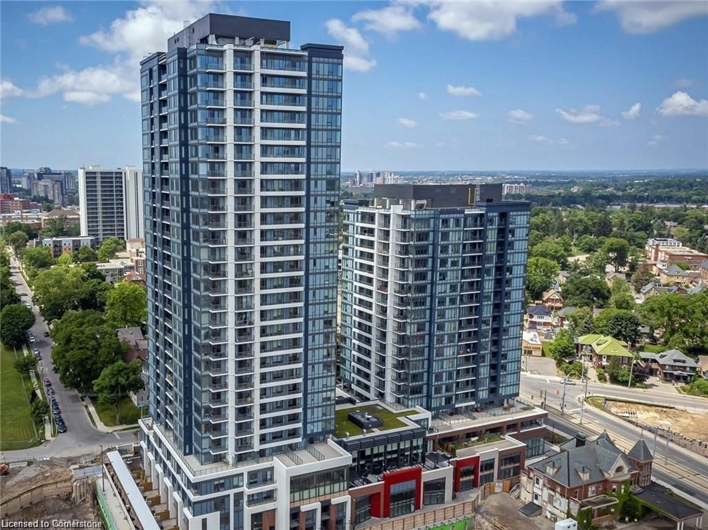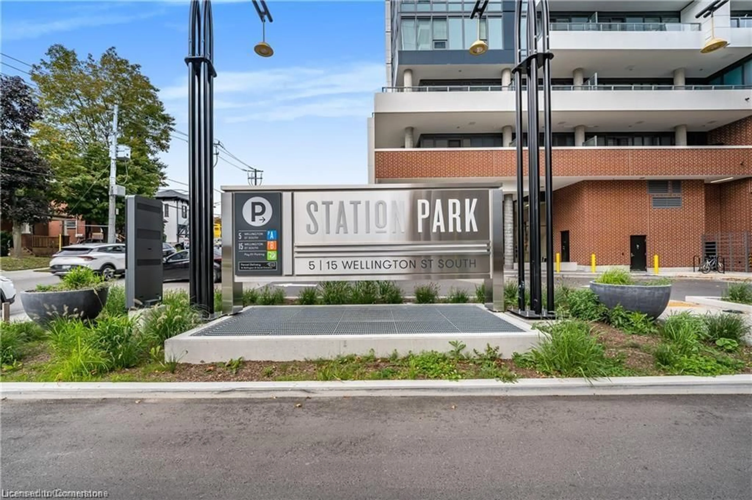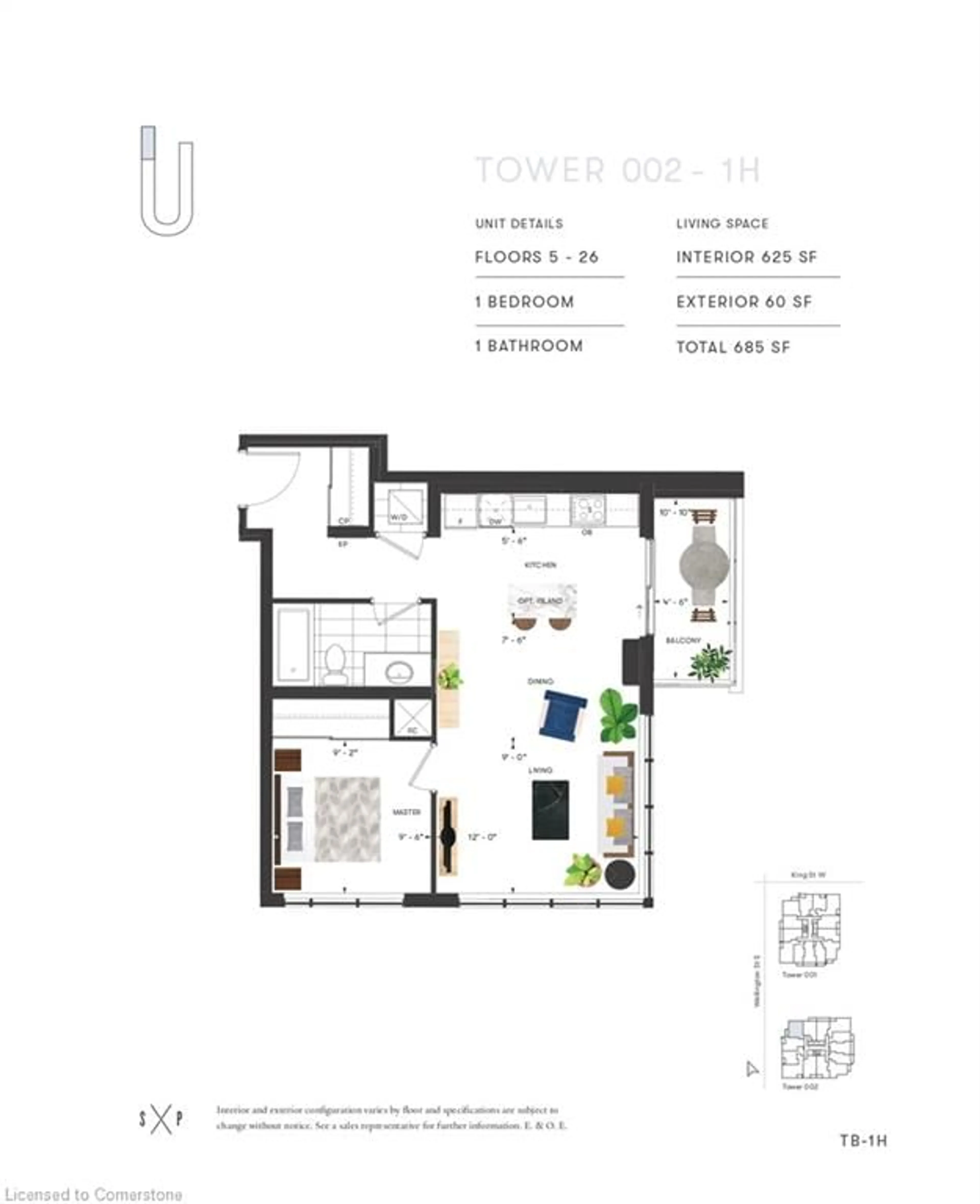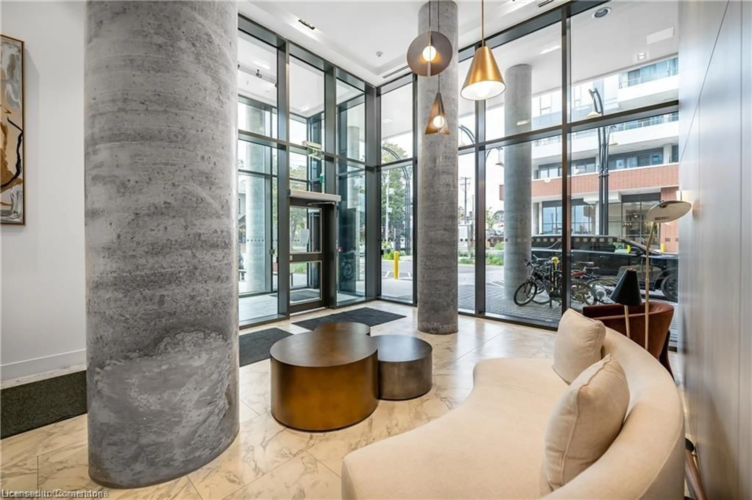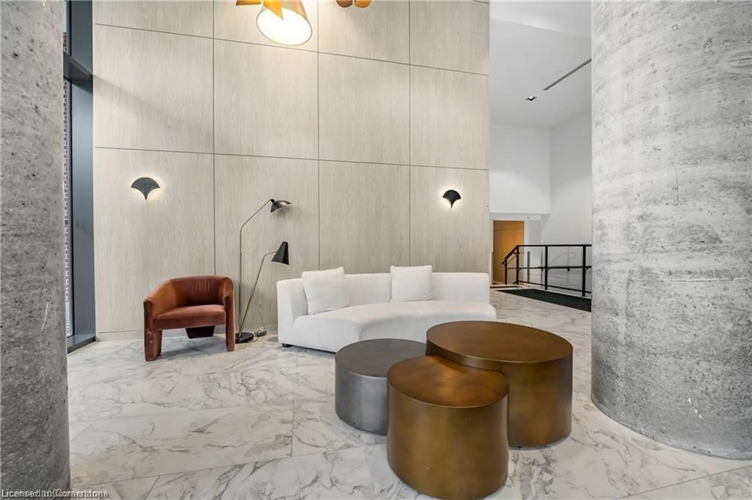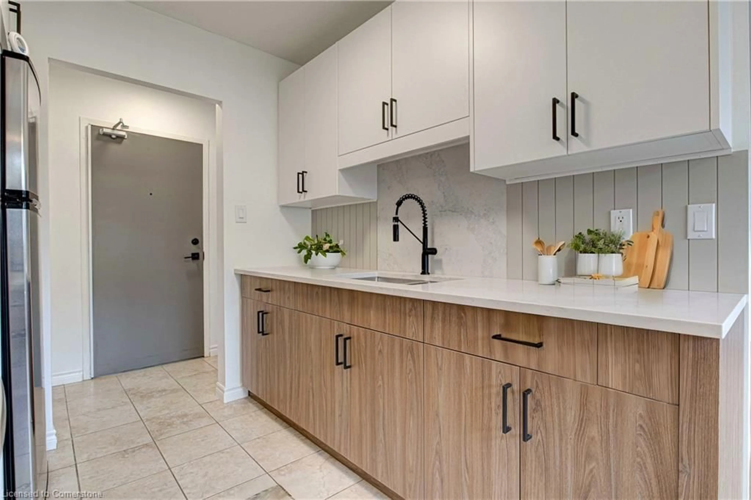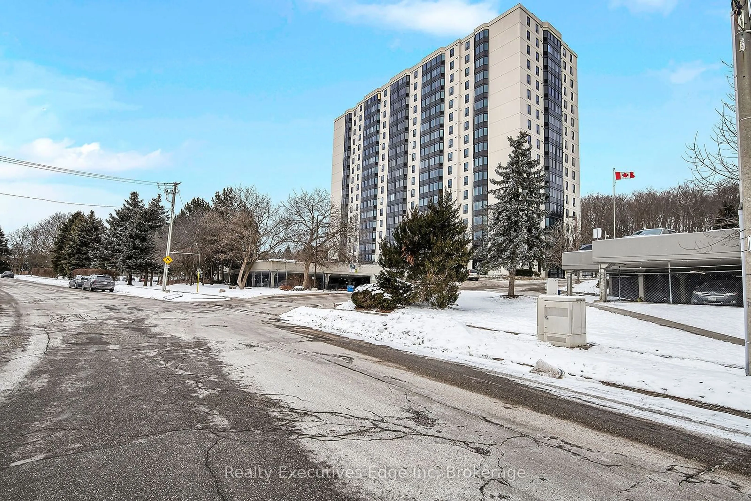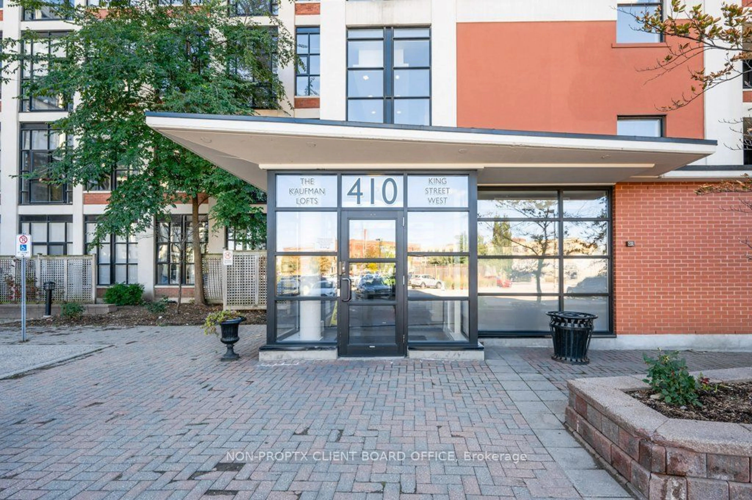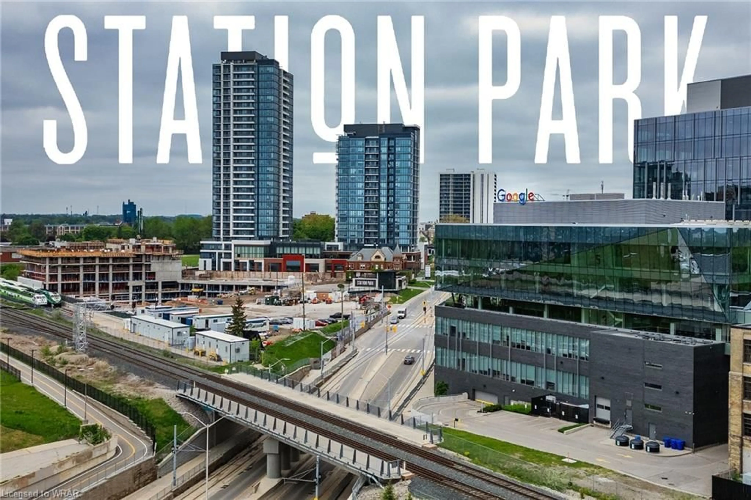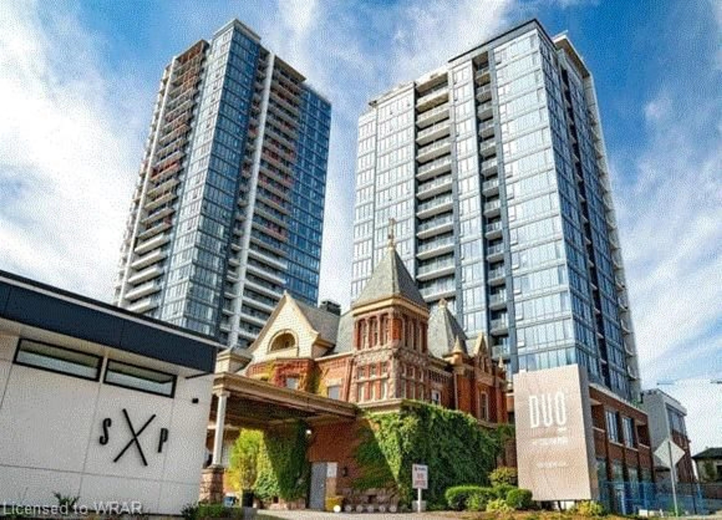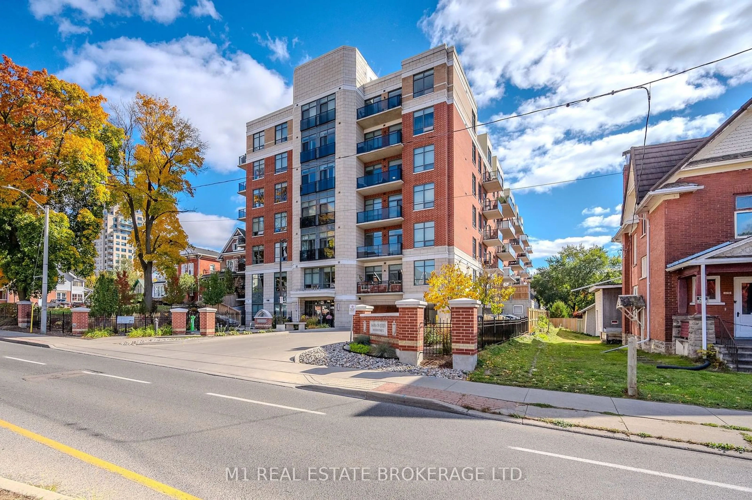15 Wellington St #2612, Kitchener, Ontario N2G 0E4
Contact us about this property
Highlights
Estimated ValueThis is the price Wahi expects this property to sell for.
The calculation is powered by our Instant Home Value Estimate, which uses current market and property price trends to estimate your home’s value with a 90% accuracy rate.Not available
Price/Sqft$719/sqft
Est. Mortgage$1,932/mo
Maintenance fees$553/mo
Tax Amount (2024)$2,698/yr
Days On Market6 days
Description
Experience an exclusive pristine luxury condo in the highly sought-after Station Park Condos of Kitchener. This sophisticated dwelling presents an urban haven, boasting 1 bedroom and 1 bathroom, seamlessly merging contemporary aesthetics with everyday convenience. Step into a realm where style harmonizes effortlessly with comfort. The open-concept living area beckons, suffused with natural light streaming through floor-to-ceiling windows that showcase panoramic city vistas. The gourmet kitchen stands as a culinary sanctuary, complete with state-of-the-art appliances, sleek countertops, and an abundance of storage, transforming each meal into a delightful culinary journey. Retire to the tranquil bedroom, adorned with considerate embellishments, resilient solid surface flooring, and an array of closet space to cater to your storage needs. The opulent bathroom epitomizes luxury with its high-end fixtures and an ambiance of serenity, offering the perfect setting to unwind after a demanding day. Within Station Park lies an array of unique amenities that are unparalleled in local developments. Outdoors, an array of features awaits, including a dedicated dog park, an amphitheatre, al fresco work stations, The Circuit—an innovative outdoor workout area—and ample open spaces for relaxation, seamlessly intertwining the outdoors with essential urban living. Seize this exceptional occasion to embrace an elevated urban lifestyle at Station Park Condos. Immerse yourself in an environment of opulence and sophistication, strategically positioned in proximity to entertainment, fine dining, and efficient transit options. This 1-bedroom, 1-bathroom condo serves as a testament to contemporary refinement and refined living, encapsulating the essence of modern luxury.
Property Details
Interior
Features
Main Floor
Bedroom
2.79 x 2.90Living Room
2.74 x 3.66Bathroom
3-Piece
Kitchen
2.29 x 1.68Exterior
Features
Parking
Garage spaces 1
Garage type -
Other parking spaces 0
Total parking spaces 1
Condo Details
Amenities
Barbecue, Concierge, Elevator(s), Fitness Center, Game Room, Party Room
Inclusions
Property History
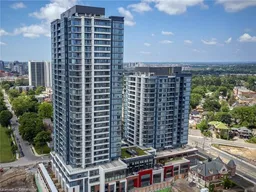 25
25Get up to 1% cashback when you buy your dream home with Wahi Cashback

A new way to buy a home that puts cash back in your pocket.
- Our in-house Realtors do more deals and bring that negotiating power into your corner
- We leverage technology to get you more insights, move faster and simplify the process
- Our digital business model means we pass the savings onto you, with up to 1% cashback on the purchase of your home
