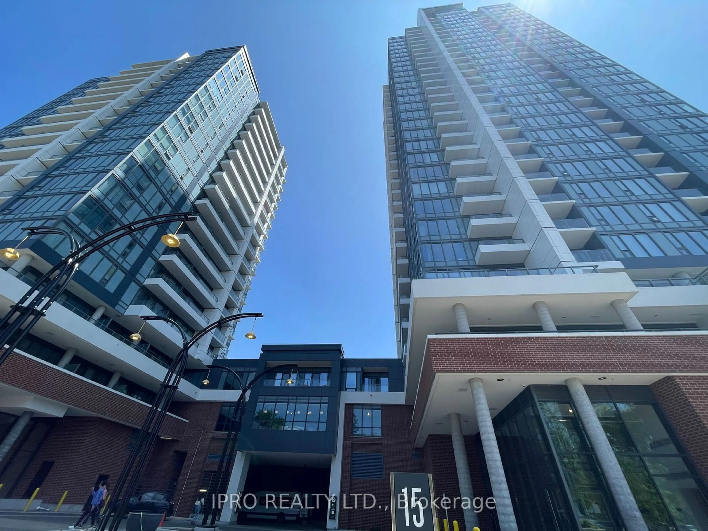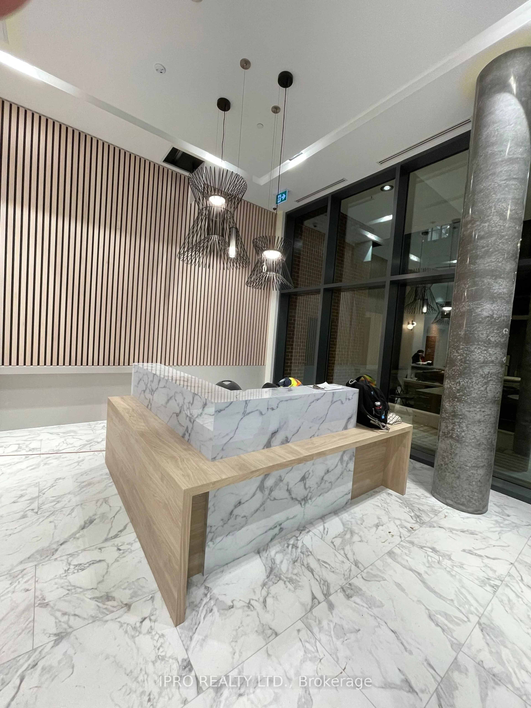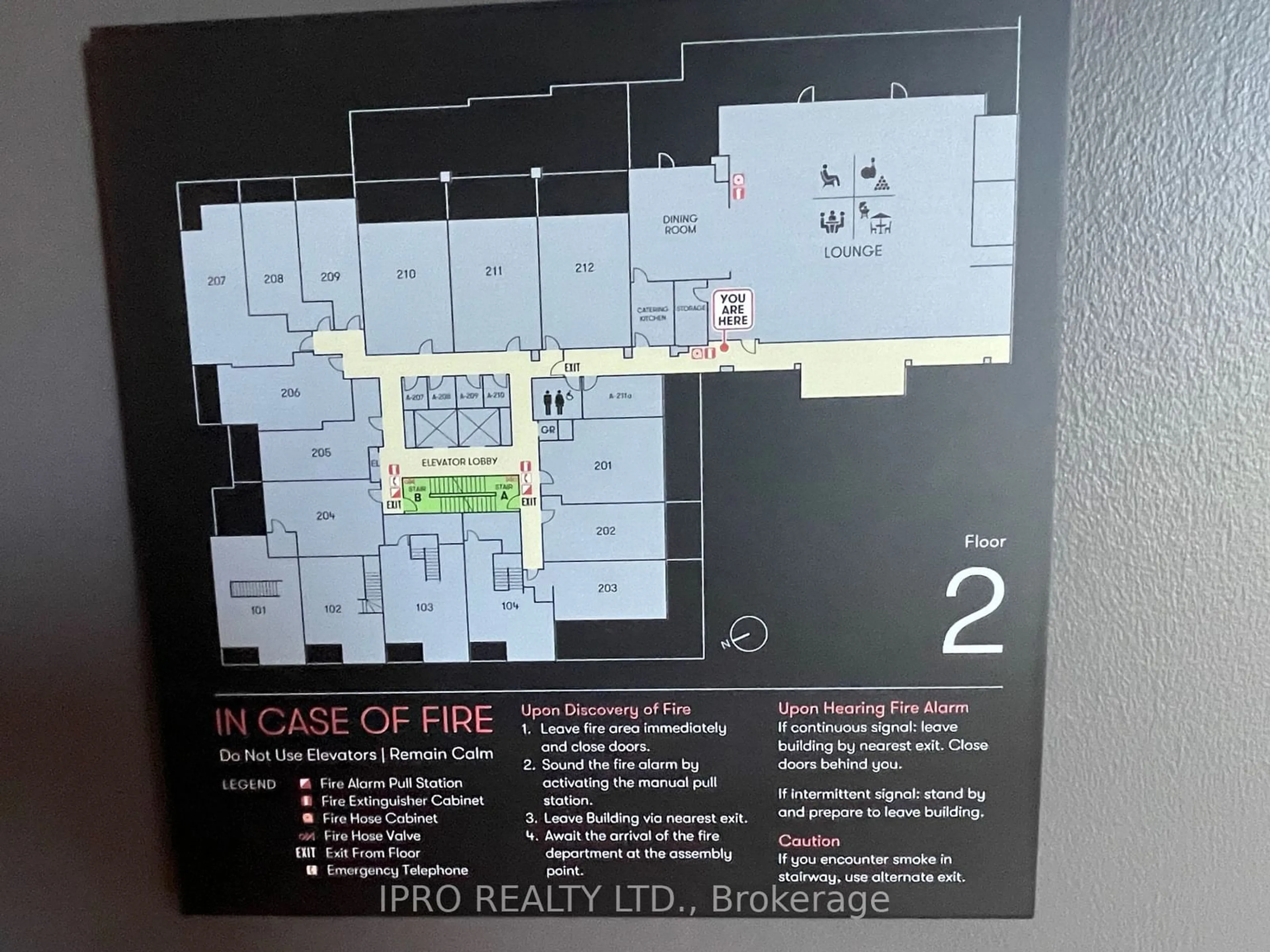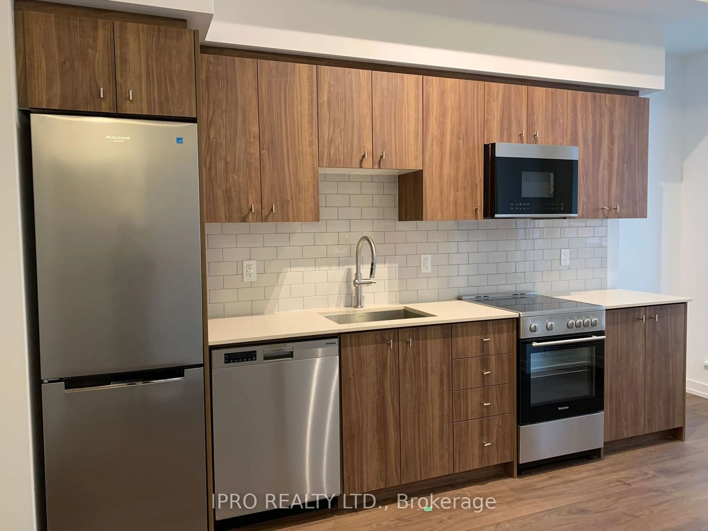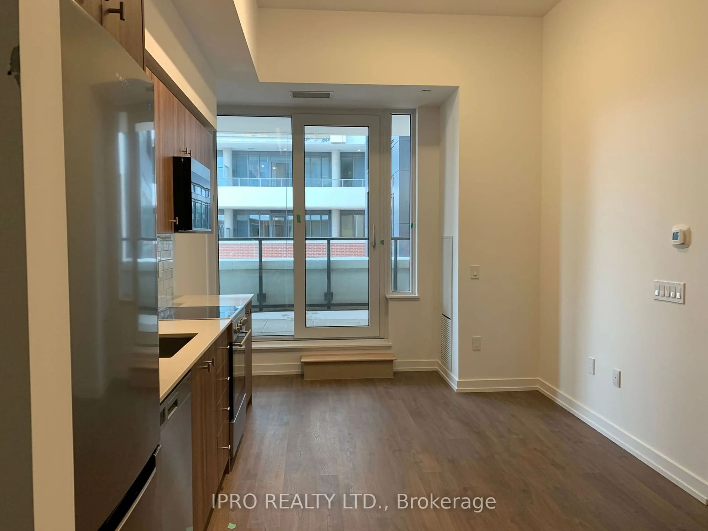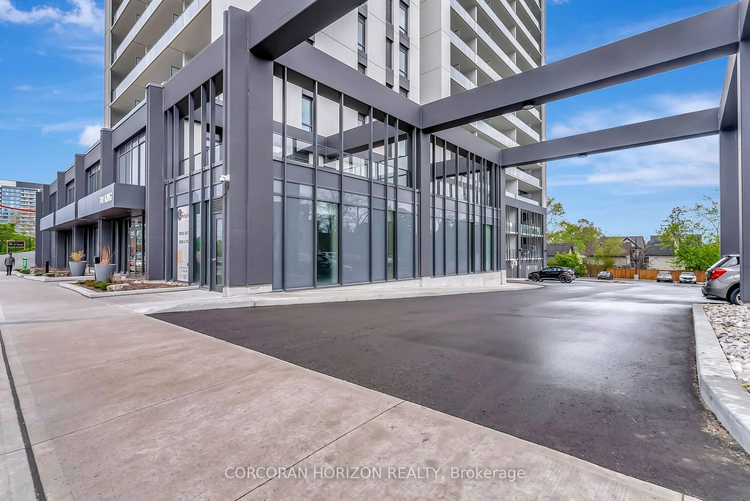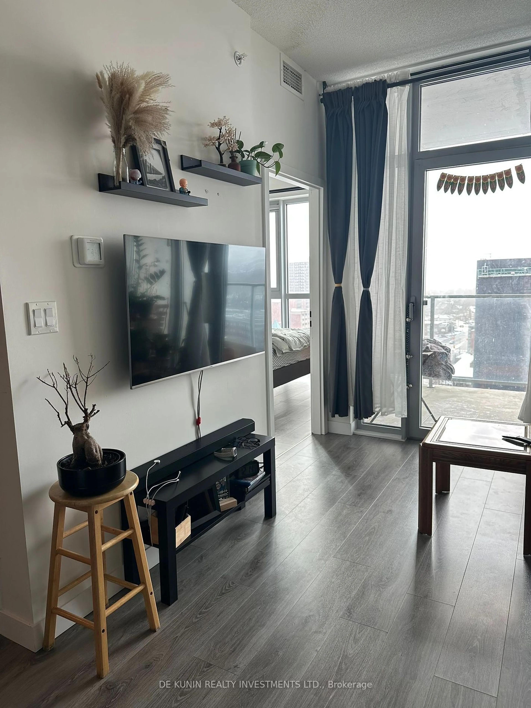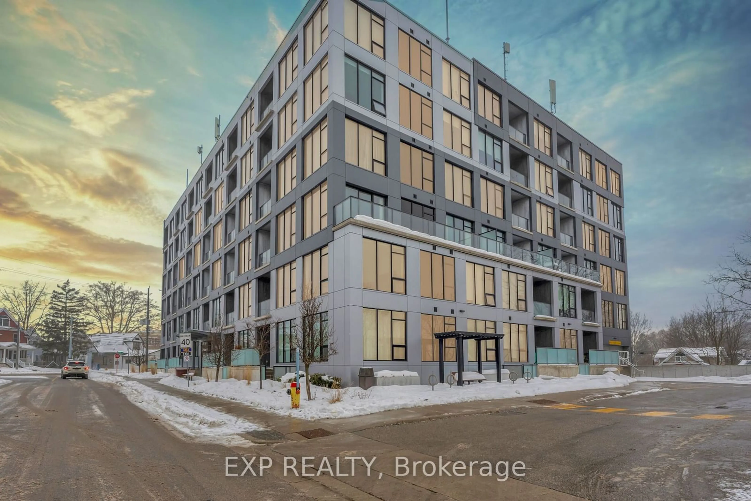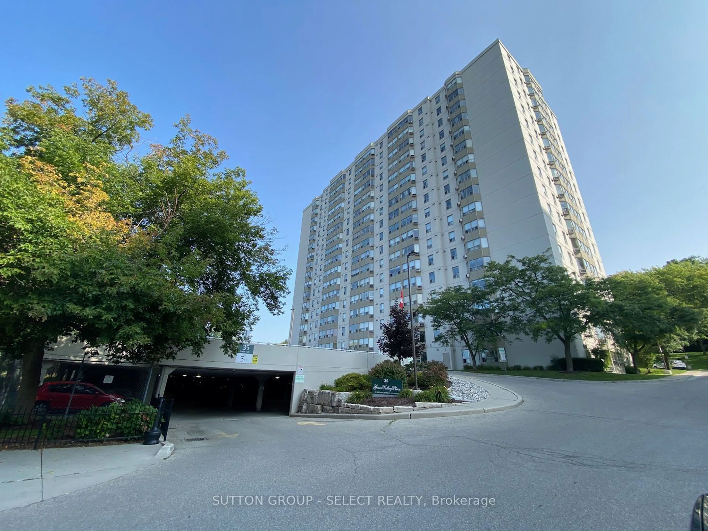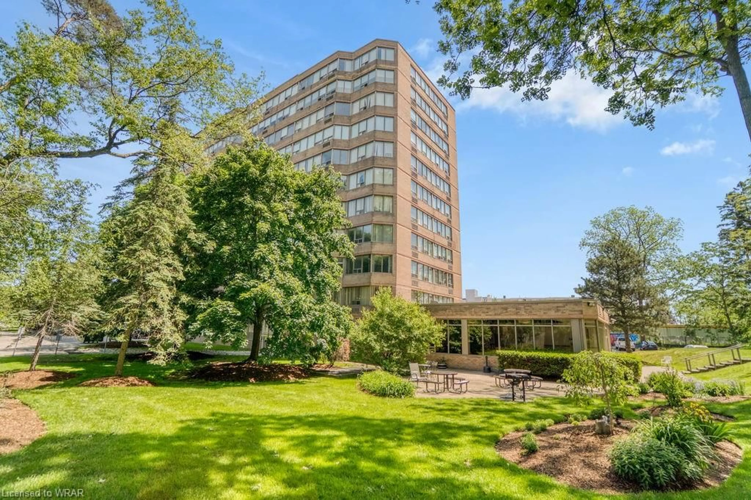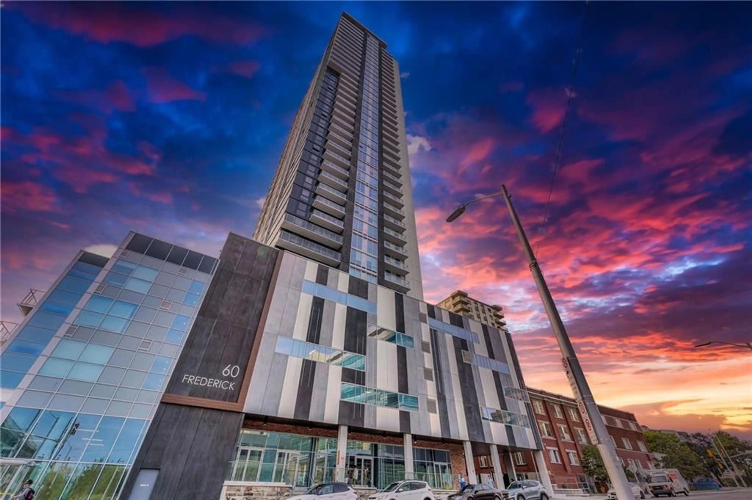15 Wellington St #211, Kitchener, Ontario N2G 0E4
Contact us about this property
Highlights
Estimated ValueThis is the price Wahi expects this property to sell for.
The calculation is powered by our Instant Home Value Estimate, which uses current market and property price trends to estimate your home’s value with a 90% accuracy rate.Not available
Price/Sqft$658/sqft
Est. Mortgage$1,825/mo
Maintenance fees$476/mo
Tax Amount (2024)$2,253/yr
Days On Market63 days
Description
Investors Looking for Leased unit at 2150 Rent. Spacious Terrace Unit with Large Terrace Balcony and 11 Feet Ceiling height at the Amenity level of Station park where one can walk in minutes to Gym, Sauna, Bowling Arena, BBQ and Work stations for work from Home Office environment. Discover an exclusive opportunity to own an immaculate luxury condominium in the highly coveted Station Park Condos of Kitchener. This elegant residence offers an urban sanctuary, featuring 1 bedroom and 1 bathroom, seamlessly blending contemporary style with everyday convenience. The open-concept living area beckons, bathed in natural light streaming through floor-to-ceiling windows that frame panoramic city vistas. The gourmet kitchen serves as a culinary haven, equipped with top-of-the-line appliances, sleek countertops, and ample storage. Retreat to the peaceful bedroom, adorned with thoughtful details, resilient solid surface flooring, and ample closet space to meet your storage needs. The luxurious bathroom, provides the perfect setting to unwind after a demanding day. Within Station Park, an array of exceptional amenities awaits, setting new standards for local developments. Outdoors, you'll find a dedicated dog park, an amphitheater, al fresco work spaces, The modern innovative outdoor workout area and generous green spaces for relaxation, seamlessly blending outdoor living with urban convenience. Seize this extraordinary opportunity to embrace an elevated urban lifestyle at Station Park Condos. Waterloo University, Sunlife, Google, Deloitte all major Waterloo office in minutes. GO Station in minutes or walking distance. Legal Owned Car Parking in Basement of Building and access via app and Car Number plate reader. Visitor parking allowed. Parking can be leased separately . Not a ASSIGNMENT SALE **EXTRAS** The unit Comes with 1 Locker and 1 Parking can be leased separately not included in present Lease, unit has Short Term Rental License fee paid so can rent on daily basis or week
Property Details
Interior
Features
Main Floor
Living
3.15 x 4.27Combined W/Kitchen
Br
2.74 x 2.44Kitchen
2.74 x 2.44Combined W/Living
Exterior
Features
Parking
Garage spaces 1
Garage type Underground
Other parking spaces 0
Total parking spaces 1
Condo Details
Amenities
Bike Storage, Concierge, Exercise Room, Gym, Party/Meeting Room, Visitor Parking
Inclusions
Property History
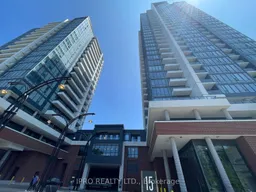 28
28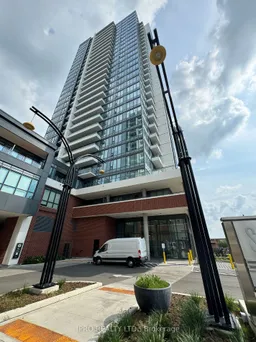
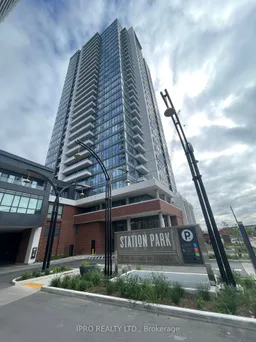
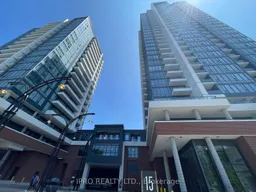
Get up to 0.5% cashback when you buy your dream home with Wahi Cashback

A new way to buy a home that puts cash back in your pocket.
- Our in-house Realtors do more deals and bring that negotiating power into your corner
- We leverage technology to get you more insights, move faster and simplify the process
- Our digital business model means we pass the savings onto you, with up to 0.5% cashback on the purchase of your home
