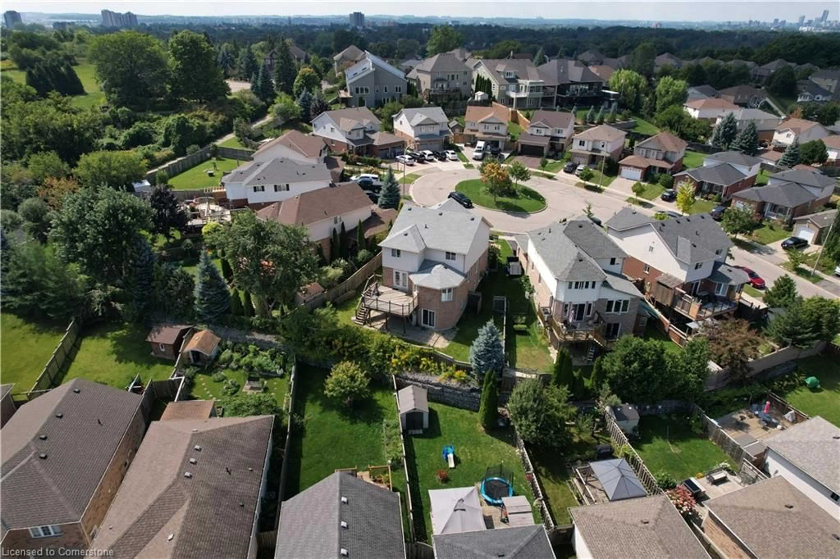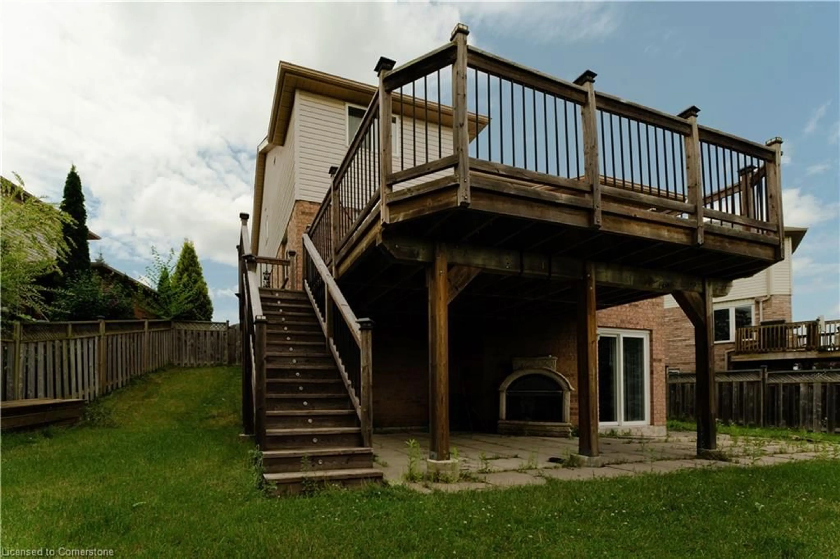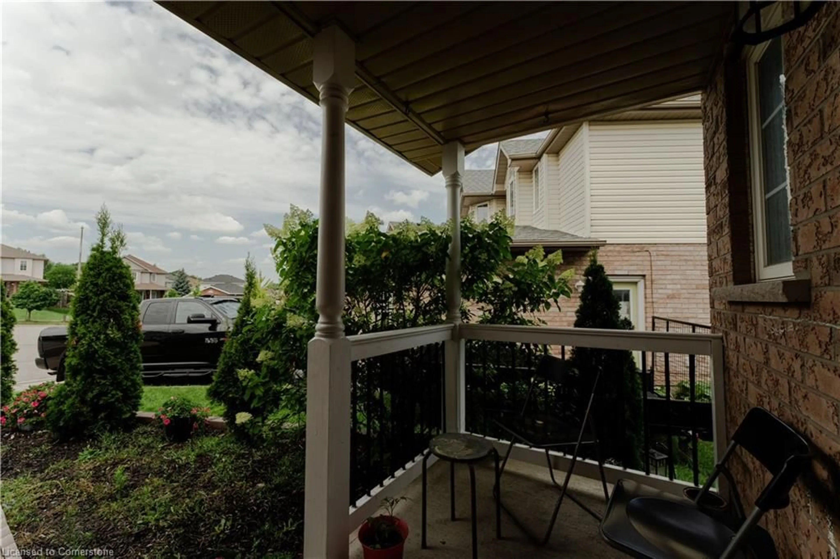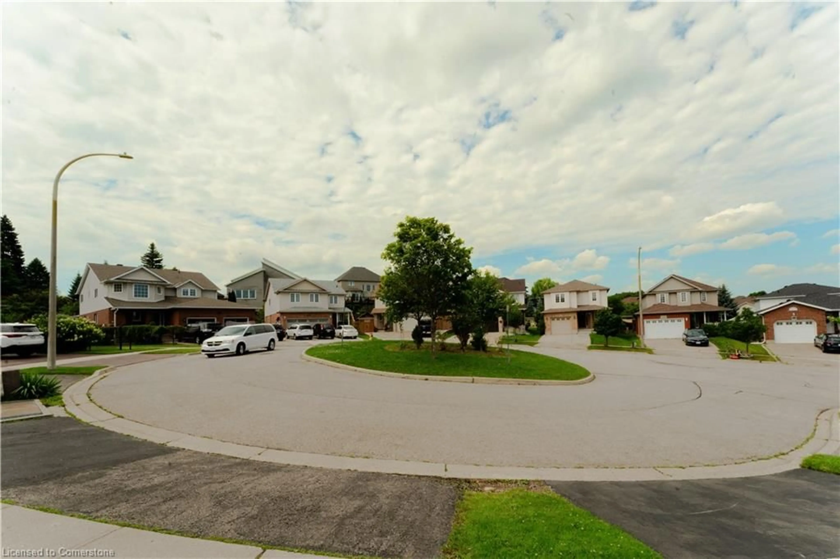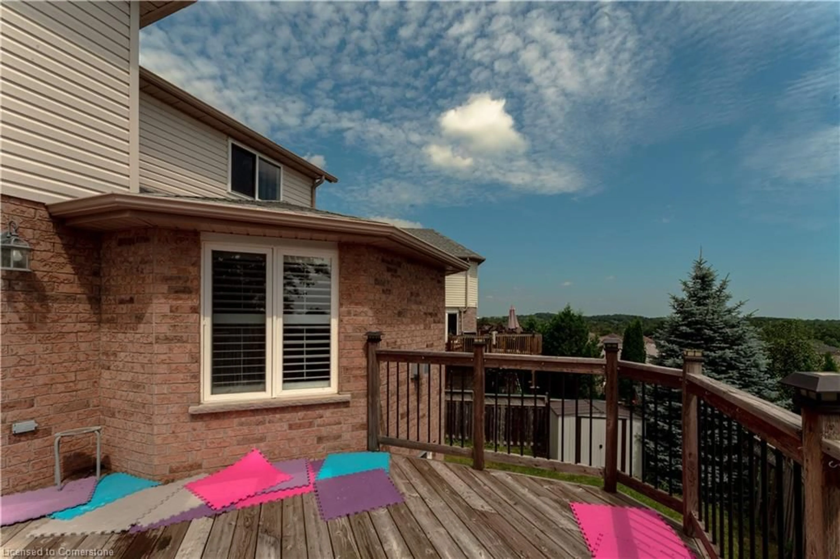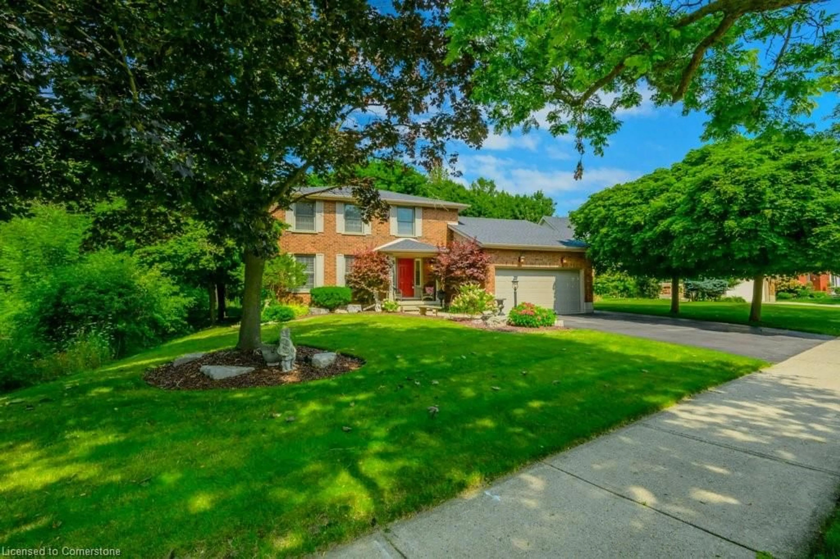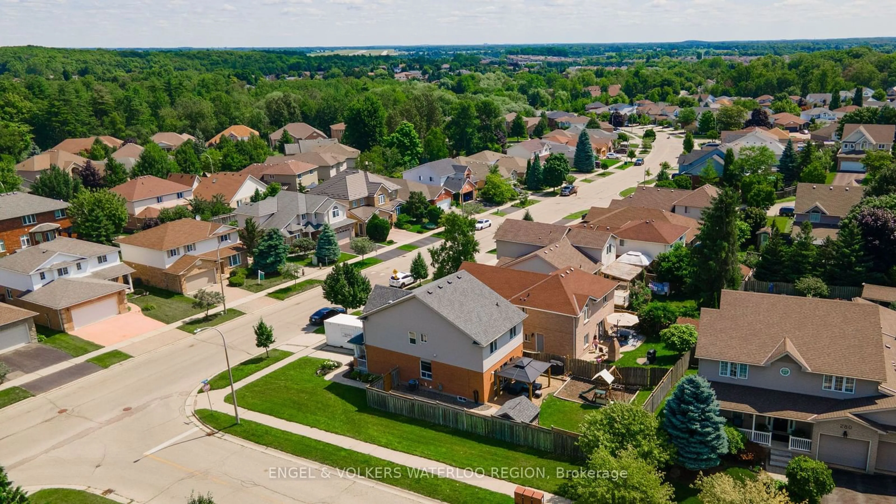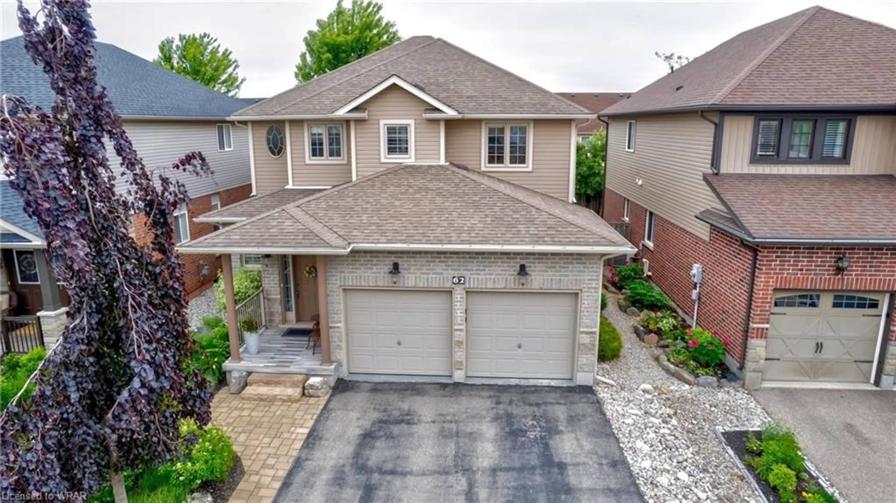53 Sandwell Crt, Kitchener, Ontario N2A 4H9
Contact us about this property
Highlights
Estimated ValueThis is the price Wahi expects this property to sell for.
The calculation is powered by our Instant Home Value Estimate, which uses current market and property price trends to estimate your home’s value with a 90% accuracy rate.Not available
Price/Sqft$426/sqft
Est. Mortgage$4,720/mo
Tax Amount (2024)$5,397/yr
Days On Market30 days
Description
**Discover your dream home in a prime location!** Are you ready to elevate your living experience? Presenting a meticulously maintained 4-bedroom, 3.5 bathroom home that combines modern comfort with a fantastic location. This property features a spacious walkout basement, providing endless possibilities for entertainment, relaxation, or even a home office. **Key Features:** - Legal Basement:** Enjoy the added value and flexibility of a fully legal basement, perfect for guests or potential rental income. - **Spacious bedrooms:** Each of the four bedrooms offer ample space and natural light, ensuring comfort for the entire family. - **Gourmet kitchen:** The heart of the home, featuring modern appliances and generous counter space, ideal for family gatherings and culinary adventures. - **Inviting patio:** Step out from the kitchen to your private patio, where you can savor morning coffee or host evening barbeques in a picturesque setting. This home is not just a place to live; it's a lifestyle. Imagine creating lasting memories in your lovely backyard, surrounded by family and friends, in a peaceful neighbourhood. Plus, with the potential for significant mortgage savings, this opportunity is one you don't want to miss. **Location, location, location:** Situated in a desirable area, you'll have convenient access to schools, parks, shopping and dining. Everything you need is just a stone's throw away, making this home perfect for families and professionals alike.
Property Details
Interior
Features
Main Floor
Family Room
3.78 x 4.29Bathroom
2-Piece
Kitchen
3.68 x 3.78Living Room
5.44 x 4.29Exterior
Features
Parking
Garage spaces 2
Garage type -
Other parking spaces 2
Total parking spaces 4
Get up to 1% cashback when you buy your dream home with Wahi Cashback

A new way to buy a home that puts cash back in your pocket.
- Our in-house Realtors do more deals and bring that negotiating power into your corner
- We leverage technology to get you more insights, move faster and simplify the process
- Our digital business model means we pass the savings onto you, with up to 1% cashback on the purchase of your home
