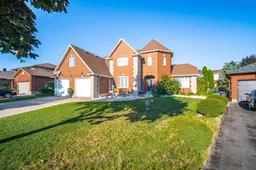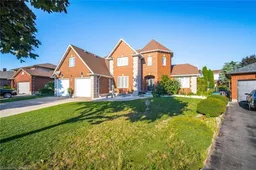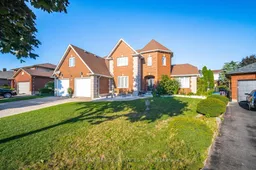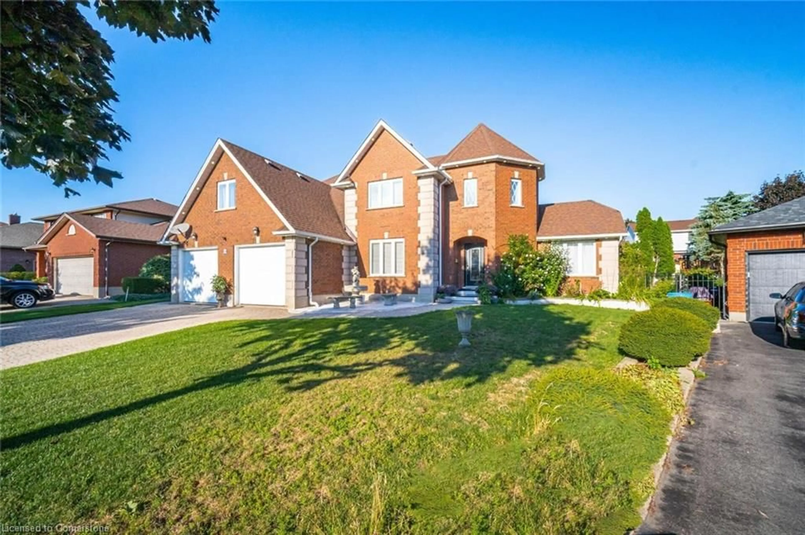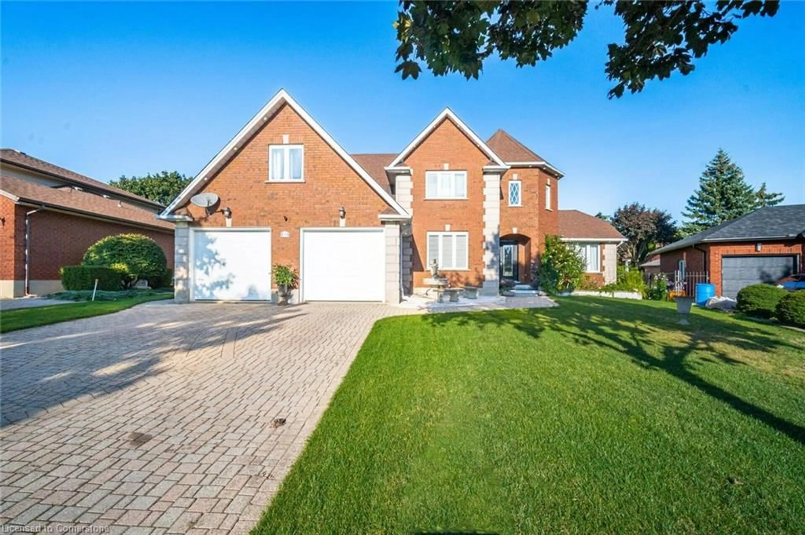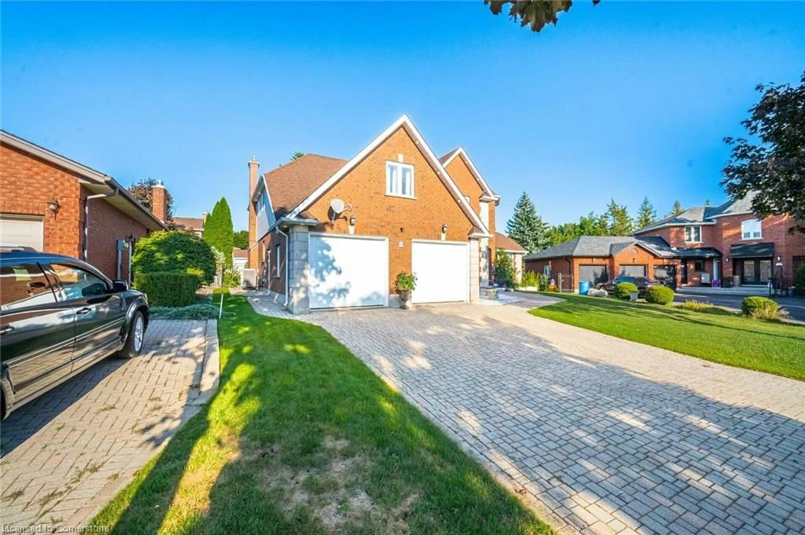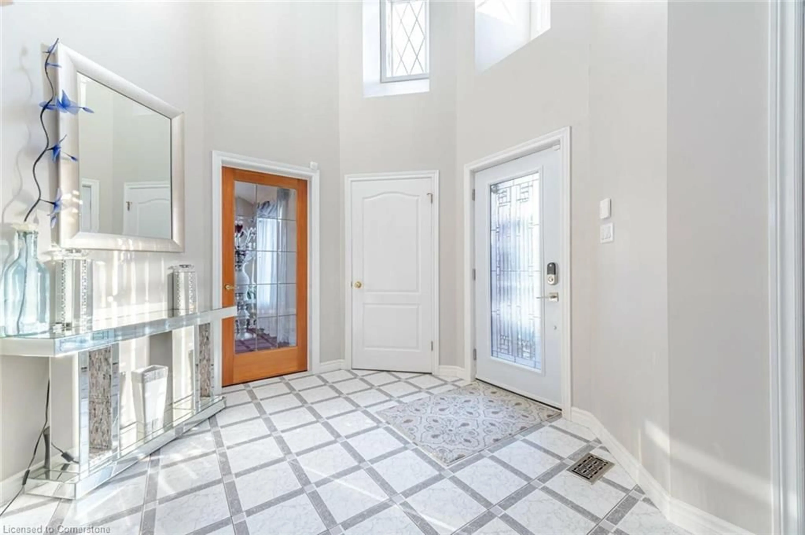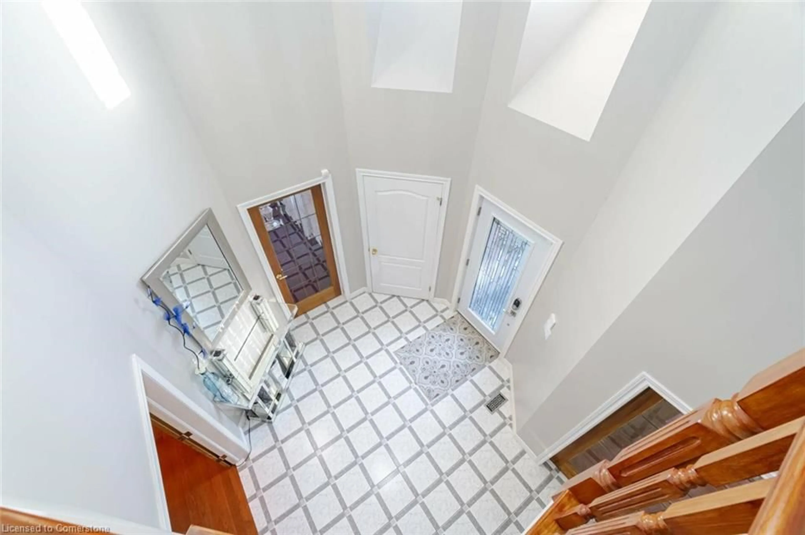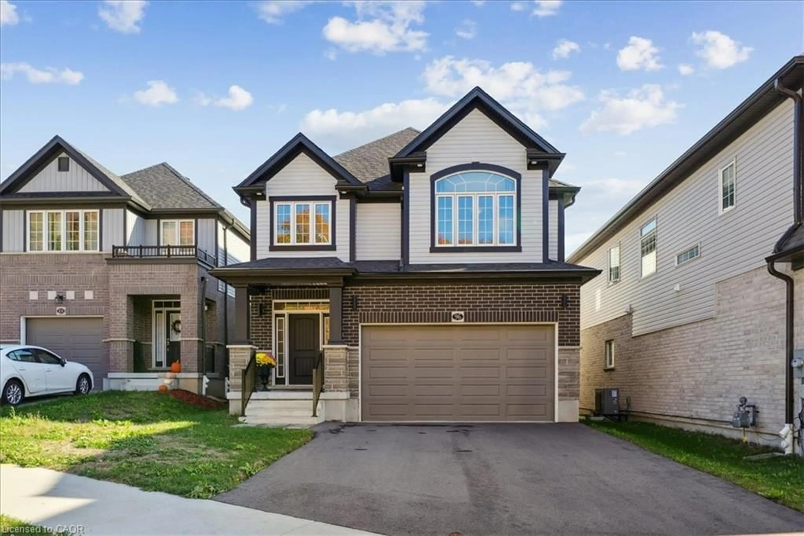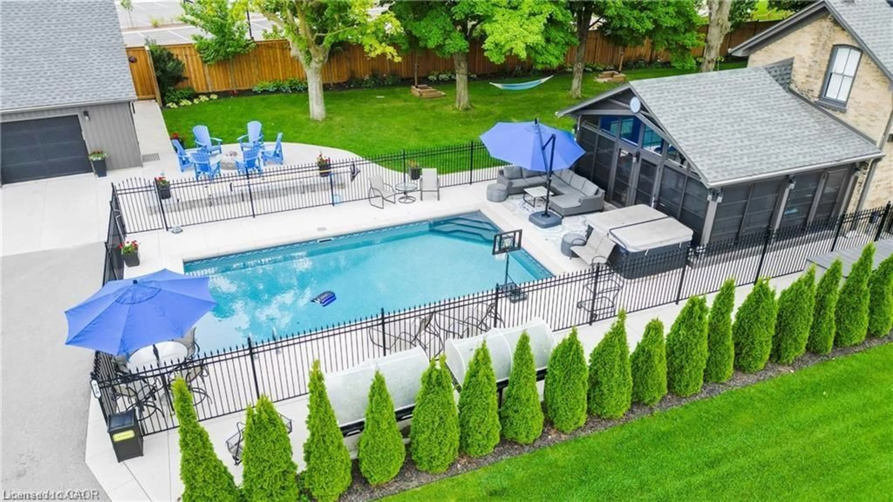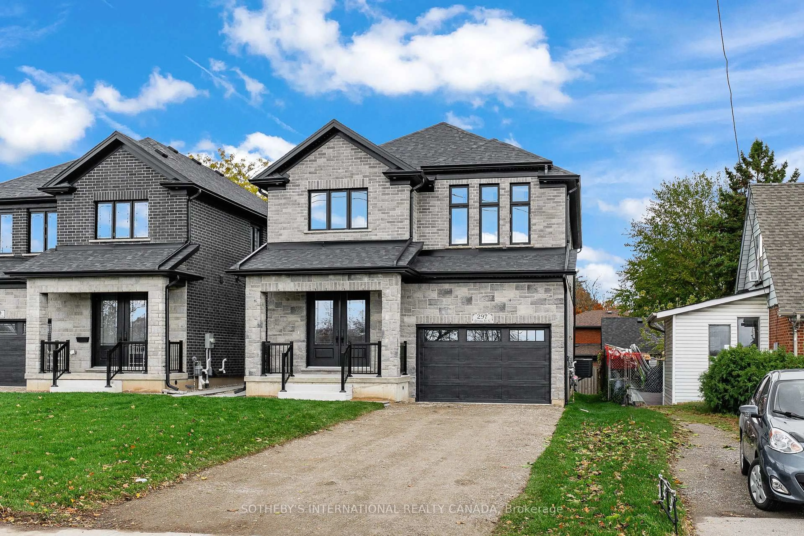41 Jadestone Crt, Kitchener, Ontario N2A 3X7
Contact us about this property
Highlights
Estimated valueThis is the price Wahi expects this property to sell for.
The calculation is powered by our Instant Home Value Estimate, which uses current market and property price trends to estimate your home’s value with a 90% accuracy rate.Not available
Price/Sqft$397/sqft
Monthly cost
Open Calculator
Description
LOOK NO FURTHER!! don't miss this gem in the neighbourhood! location location! this beautiful detached home is move in ready and situated in a very desirable neighbourhood. Home features separate family, living, dining, gourmet chefs kitchen, 1 bedroom on the main level with 4pc ensuite attached, 4 spacious bedrooms on the second level with 3 full baths, basement features a large rec room with a massive bar perfect for entertaining and one bedroom with 4pc ensuite attached. 8 cars parking and much much more!! this home is a must see!!
Property Details
Interior
Features
Main Floor
Family Room
4.04 x 3.73Fireplace
Bedroom
3.10 x 4.04Bathroom
4-Piece
Dining Room
4.04 x 3.73Exterior
Features
Parking
Garage spaces 2
Garage type -
Other parking spaces 6
Total parking spaces 8
Property History
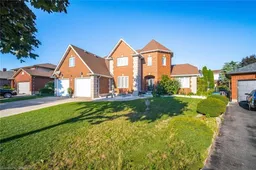 43
43