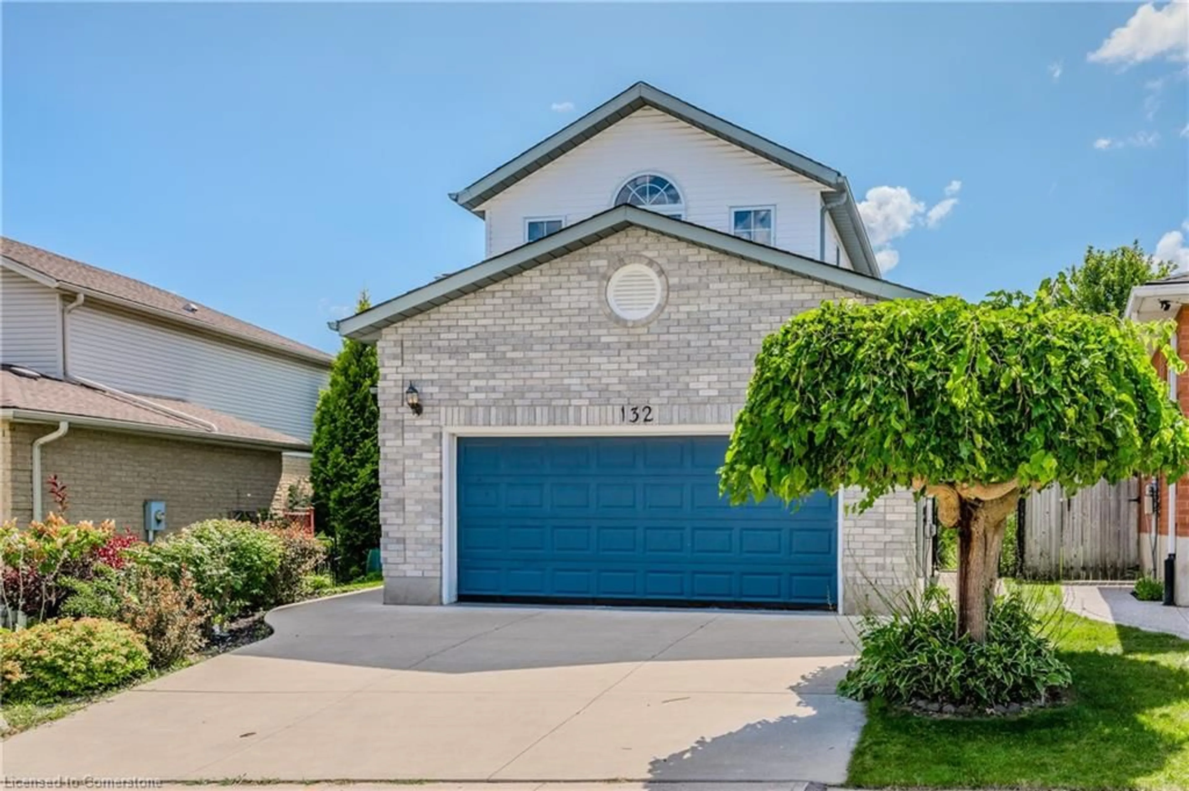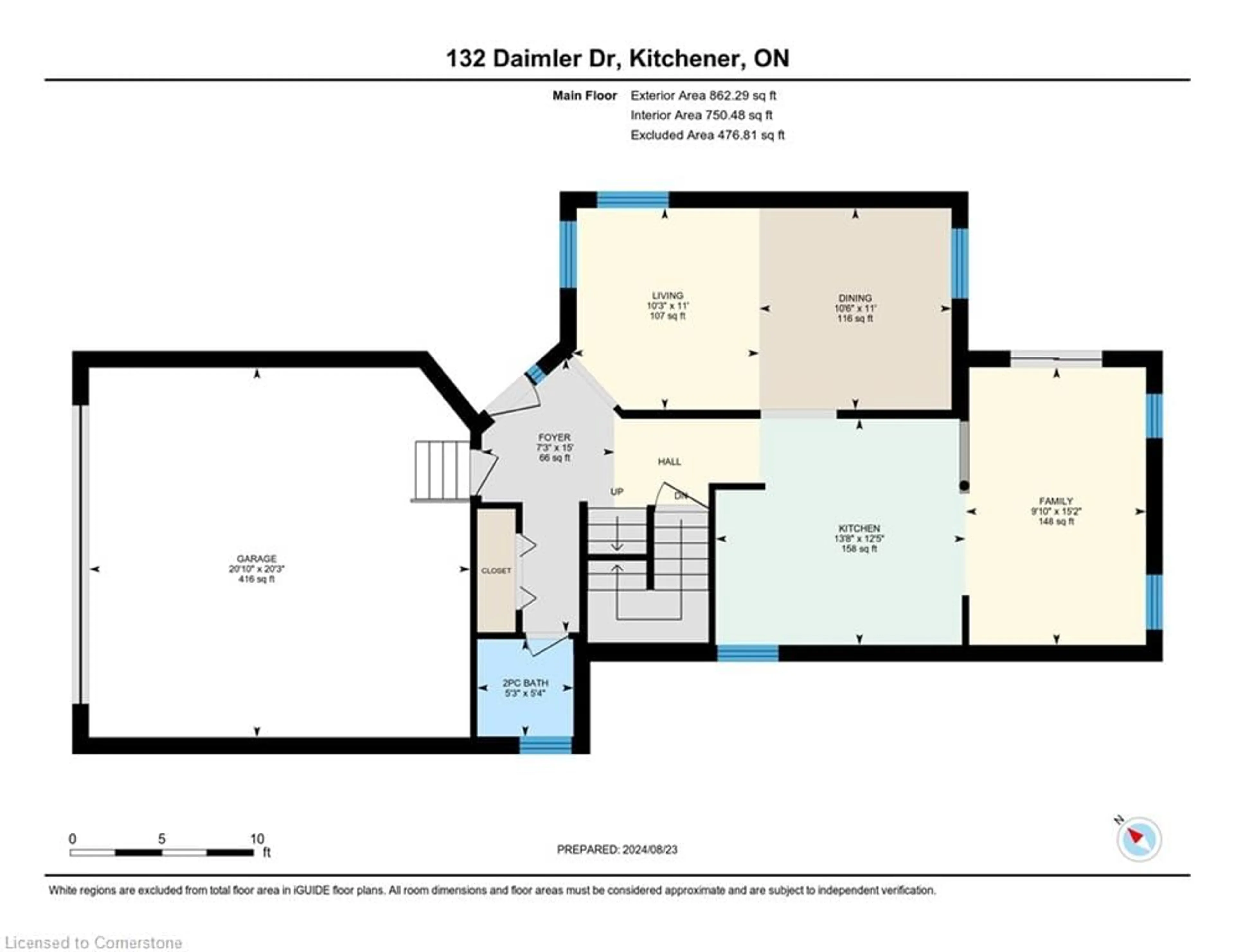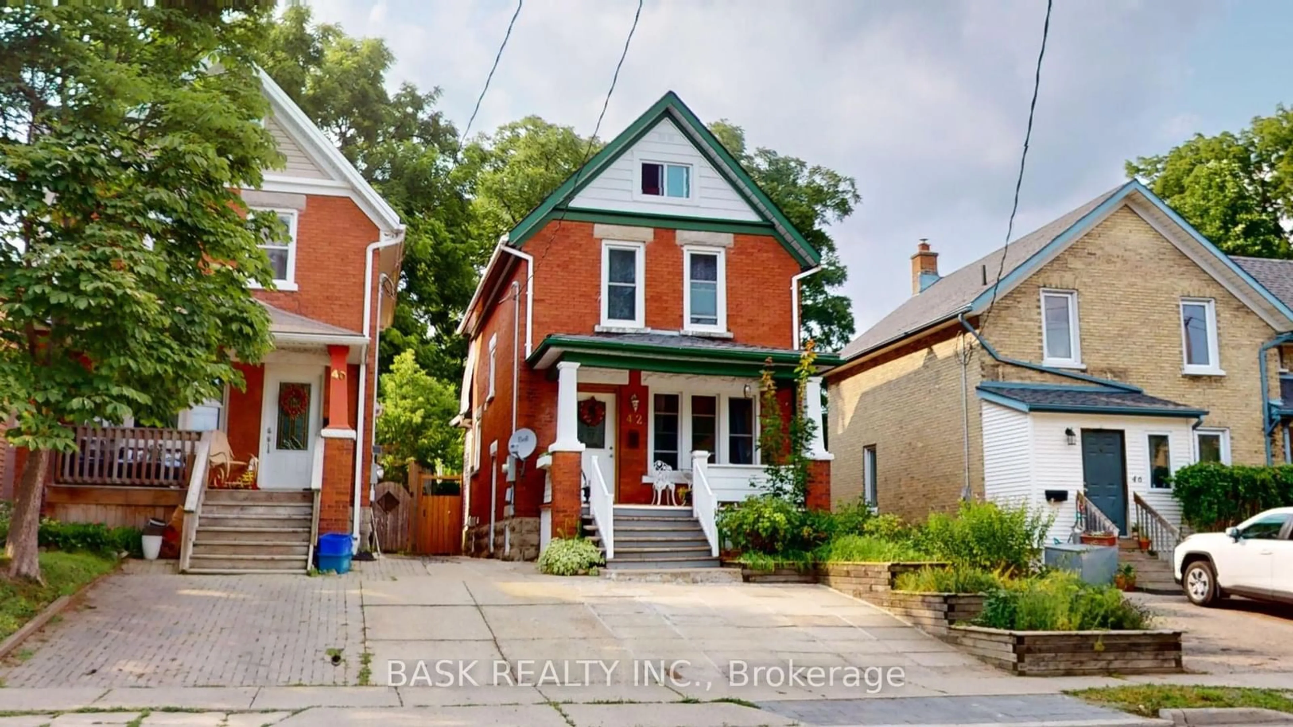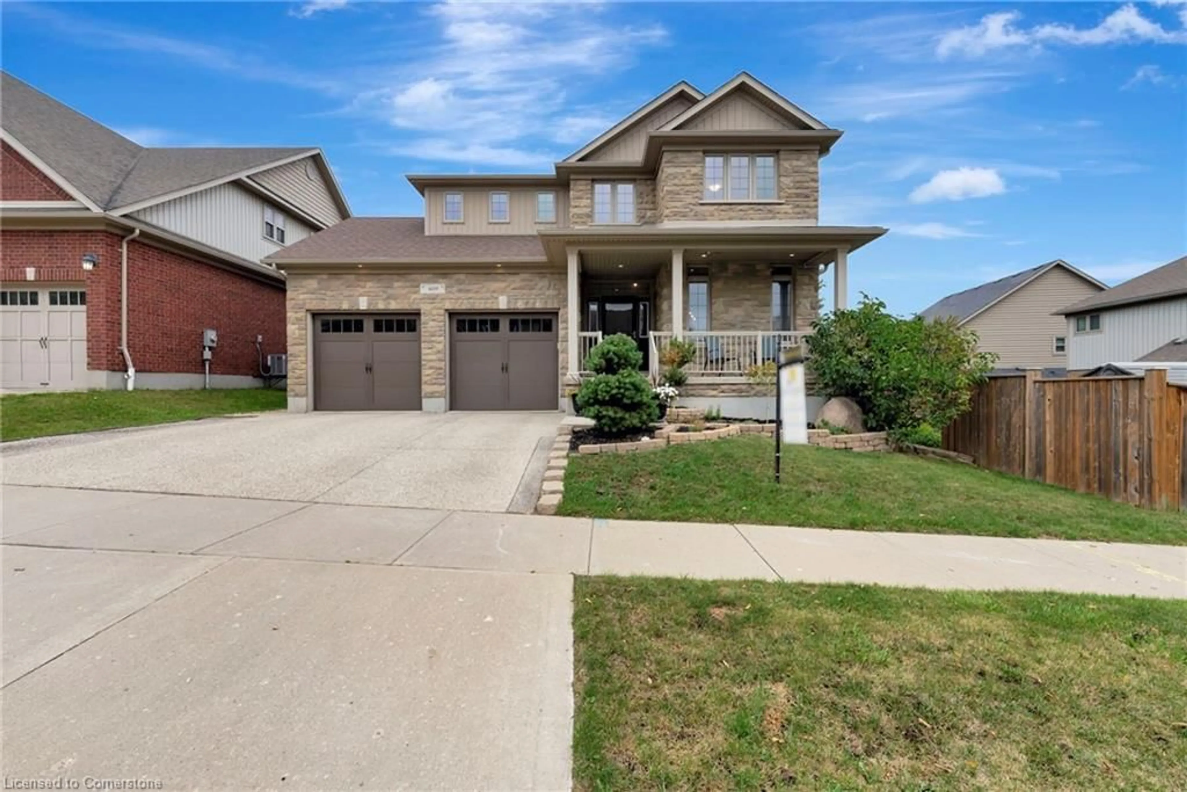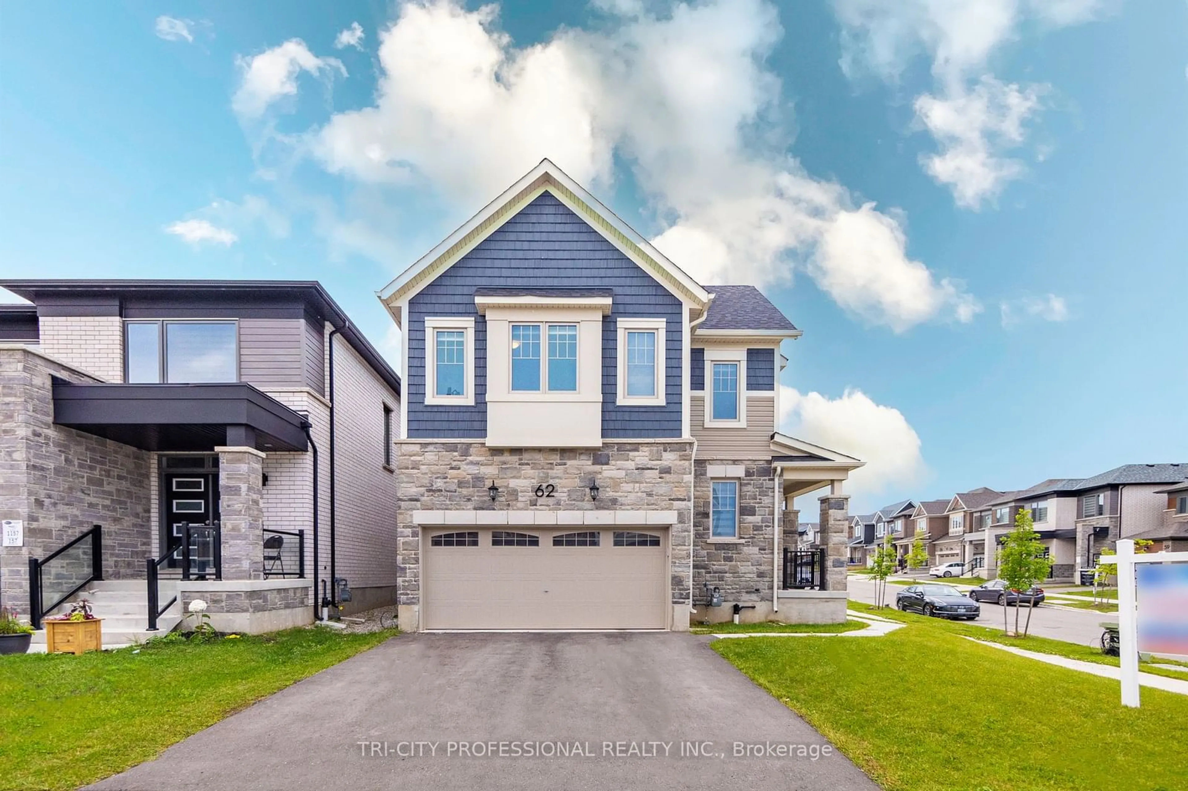132 Daimler Dr, Kitchener, Ontario N2A 4C2
Contact us about this property
Highlights
Estimated ValueThis is the price Wahi expects this property to sell for.
The calculation is powered by our Instant Home Value Estimate, which uses current market and property price trends to estimate your home’s value with a 90% accuracy rate.$1,052,000*
Price/Sqft$342/sqft
Est. Mortgage$3,848/mth
Tax Amount (2024)$4,697/yr
Days On Market7 days
Description
Fantastic, well-cared for 2 storey, 3 bedroom, 3.5 bathroom home located in the highly desirable neighbourhood of IDLEWOOD. Beautiful open concept Main Floor features formal Living/Dining room, large Kitchen, vaulted ceiling Family room and 2 piece Powder room. The renovated kitchen (2018) offers new cabinetry, granite countertops, glass backsplash, porcelain flooring and new fridge & dishwasher (2021). Bright and tastefully decorated formal Living/Dining room. The spacious Family room with direct access to newer composite deck with aluminum railing (2018), and fenced backyard. The 2nd floor offers 3 piece Main Bath (2020), generously sized 3 bedrooms including vaulted ceiling Primary Bedroom with luxurious 4 piece Ensuite w/glass shower & large soaker tub (2020). Hardwood floors on Main & 2nd level, oak staircase. Fully finished basement offers large Recroom with oversized windows allowing for natural light, gas fireplace, 3 piece Bathroom and lots of closet storage. The large Cold Cellar completes the lower level. New furnace (2024), new water softener (2021). Double car garage, concrete driveway and inviting front porch. Great family neighbourhood surrounded by Idlewood & Briar Creek Parks with walking trails, steps away from Chicopee Ski Hill & the Grand River, great schools and transit. Minutes to Fairview Park Mall & multiple shopping plazas and quick access to Highways 7, 8 & 401. Great neighbourhood to raise a family!
Property Details
Interior
Features
Second Floor
Bathroom
3.35 x 2.314-piece / ensuite
Bedroom
3.73 x 3.38Bedroom Primary
5.05 x 3.12Bedroom
3.73 x 3.38Exterior
Features
Parking
Garage spaces 2
Garage type -
Other parking spaces 2
Total parking spaces 4
Property History
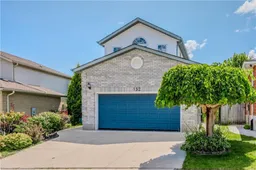 46
46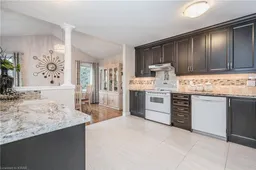 44
44Get up to 1% cashback when you buy your dream home with Wahi Cashback

A new way to buy a home that puts cash back in your pocket.
- Our in-house Realtors do more deals and bring that negotiating power into your corner
- We leverage technology to get you more insights, move faster and simplify the process
- Our digital business model means we pass the savings onto you, with up to 1% cashback on the purchase of your home
