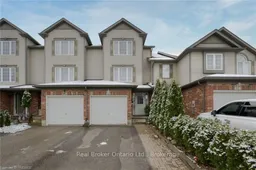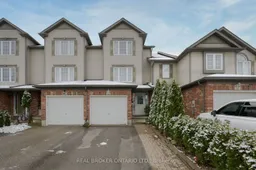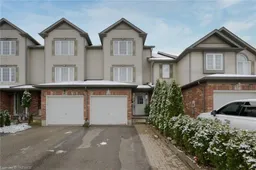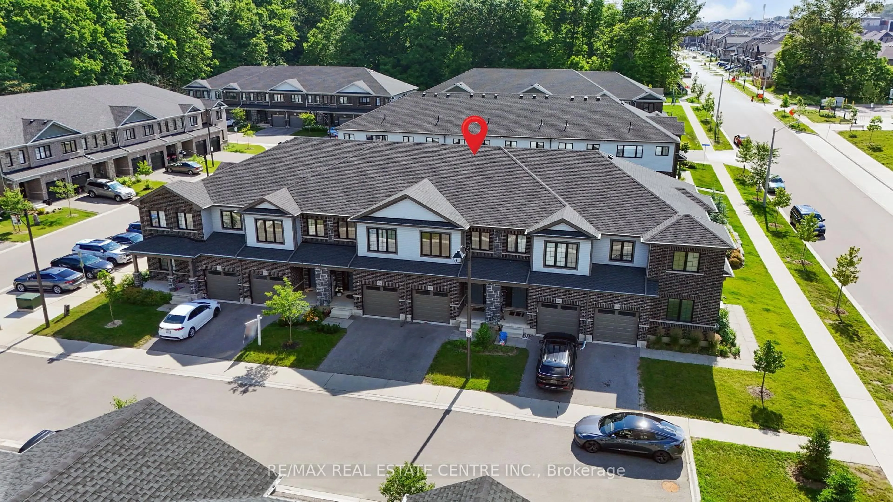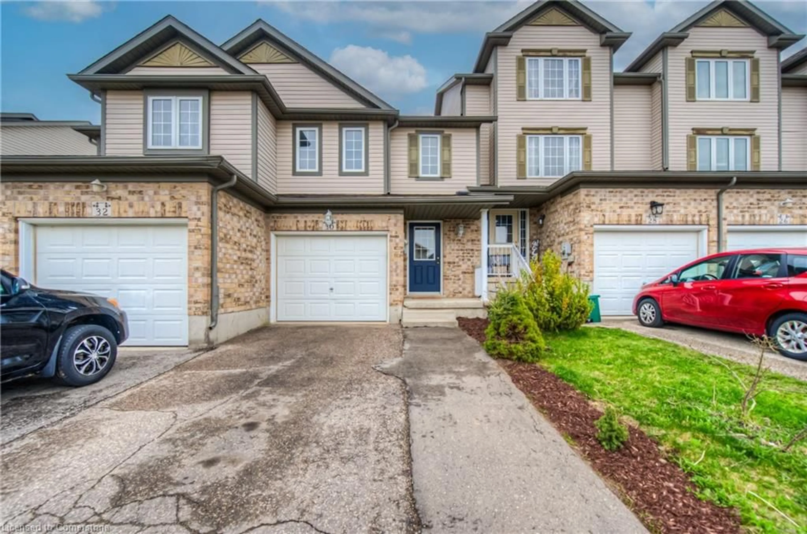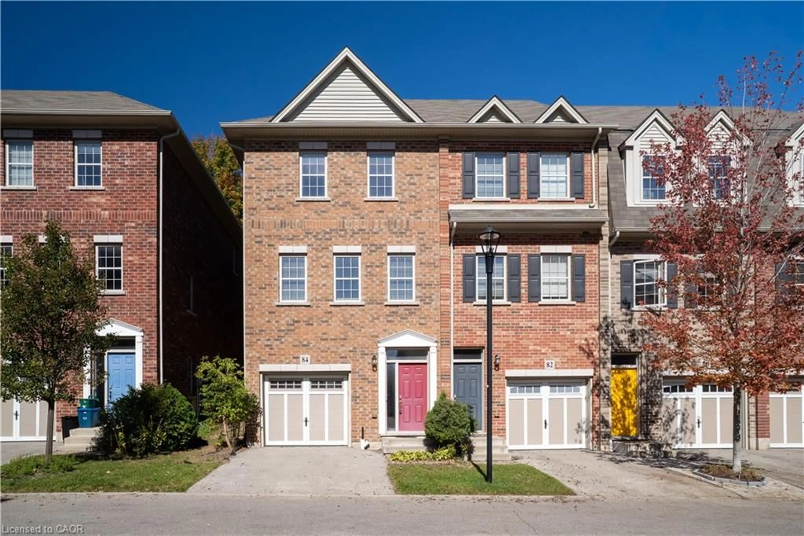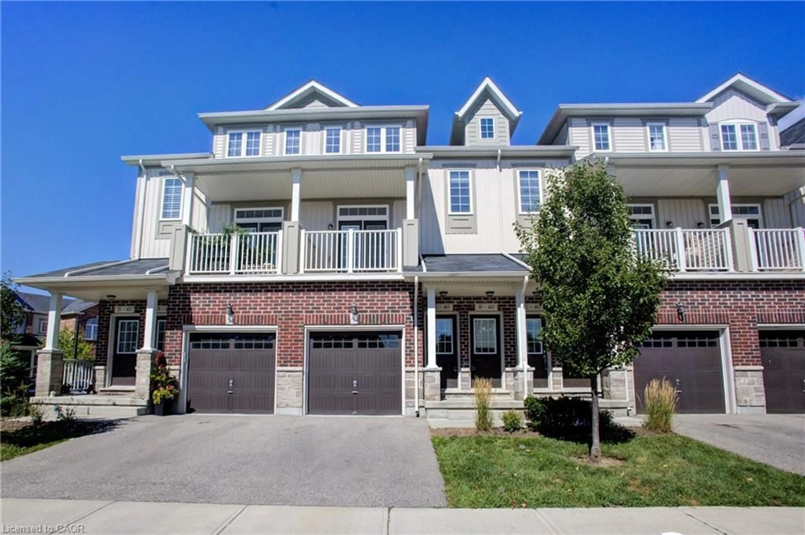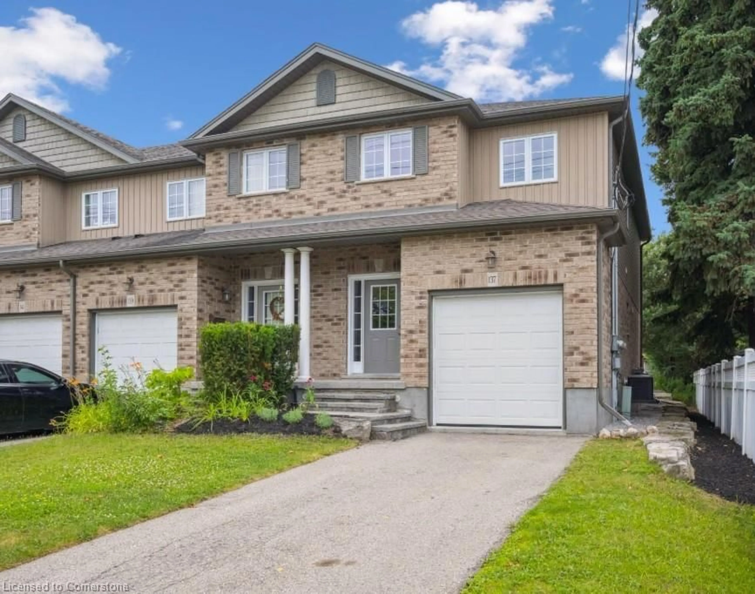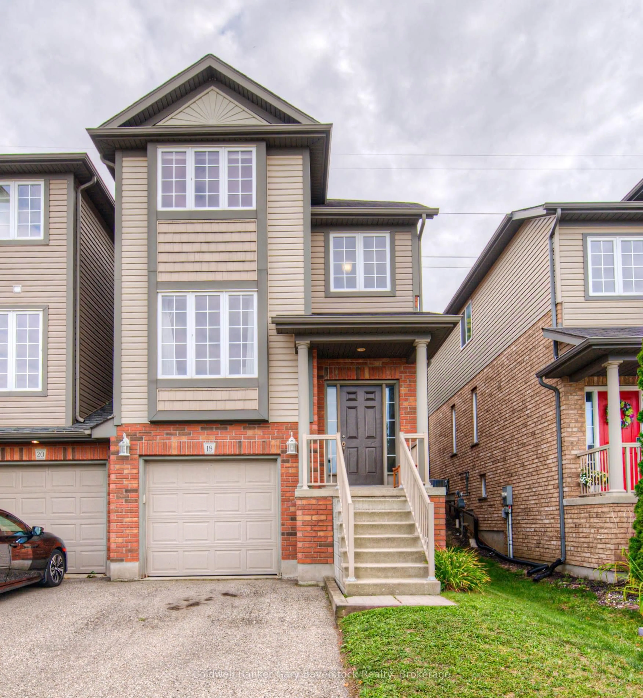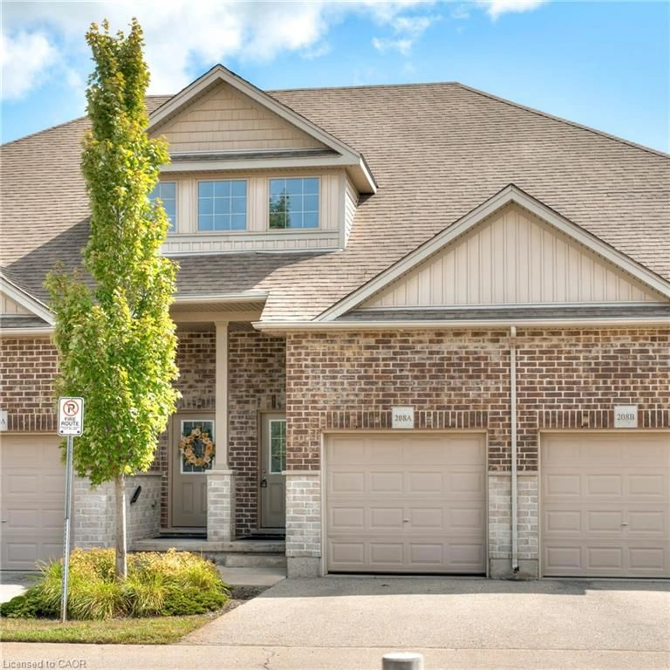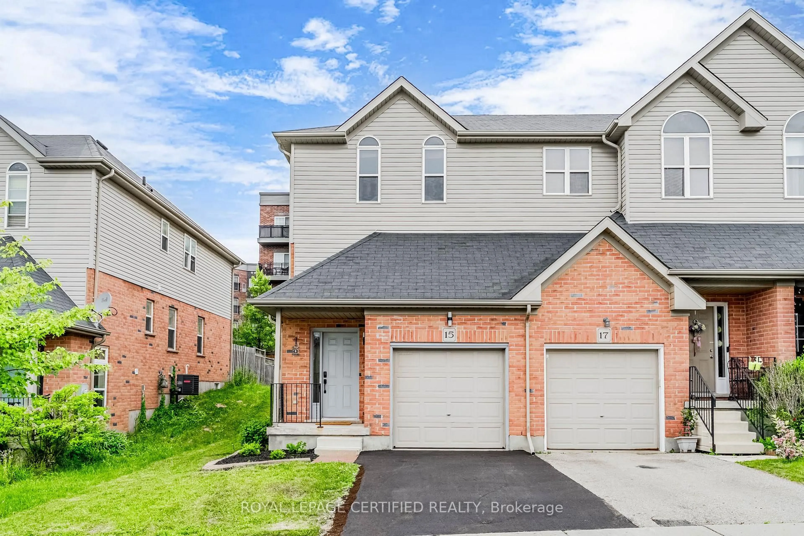Welcome home to Huron Park! This move-in-ready, carpet-free townhome is located in one of Kitchener's most desirable and evolving neighborhoods. This multi-level design offers driveway parking for two, an attached garage, and an inviting foyer with a coat closet. The main level shines with an open-concept kitchen and dining room, a central island/breakfast bar, laundry room, and a 2-piece bath. Step out to the backyard featuring an elevated deck and pergola, overlooking the yard and gardens, ideal for entertaining or unwinding. The mid-level great room provides a bright, spacious area for family gatherings. The upper levels feature two generously sized bedrooms, a 4-piece bath, and a primary retreat with abundant closet space and large windows. The newly finished lower level expands your living space with a rec room or bonus bedroom, a 3-piece bath, and ample storage. This home is perfectly situated near the newly opened Longo's grocery store and shopping center, providing convenient access to everyday essentials. The soon-to-be-completed RBJ Schlegel Park and community center will bring state-of-the-art recreational facilities and green spaces to the area. For commuters, the location offers easy access to Highway 401, ensuring seamless travel to surrounding areas. With nearby schools, parks, and ongoing neighborhood development, this property is an excellent investment in comfort, lifestyle, and future potential.
Inclusions: Dishwasher, Dryer, Refrigerator, Stove, Washer, Window Coverings, Auto Garage Door Remote(s), Central Vacuum, Water Purifier, Water Softener
