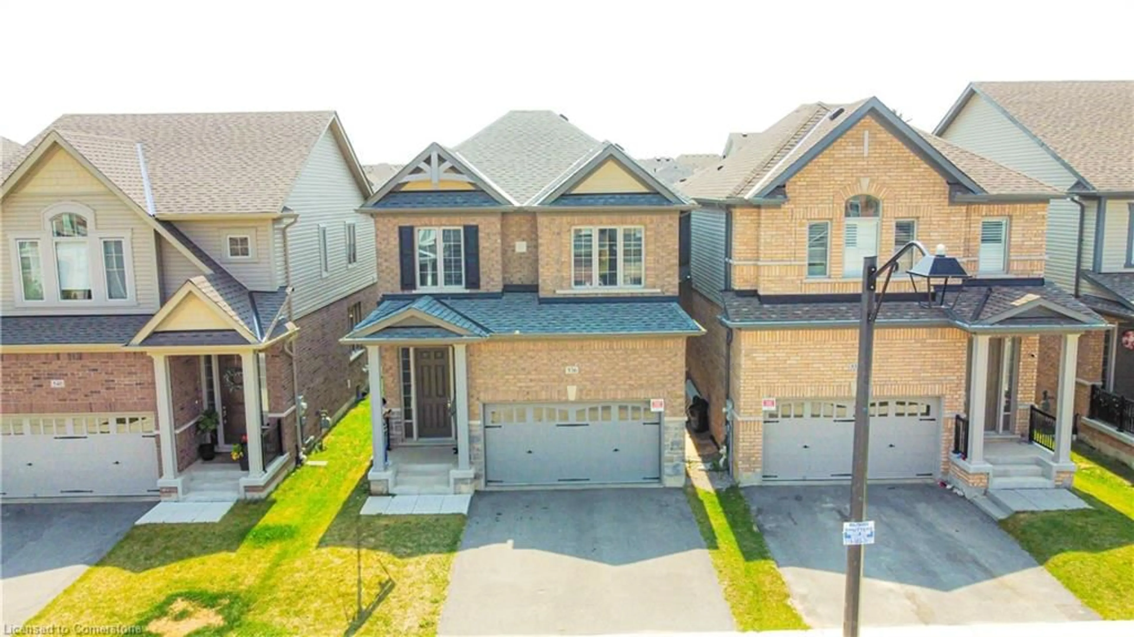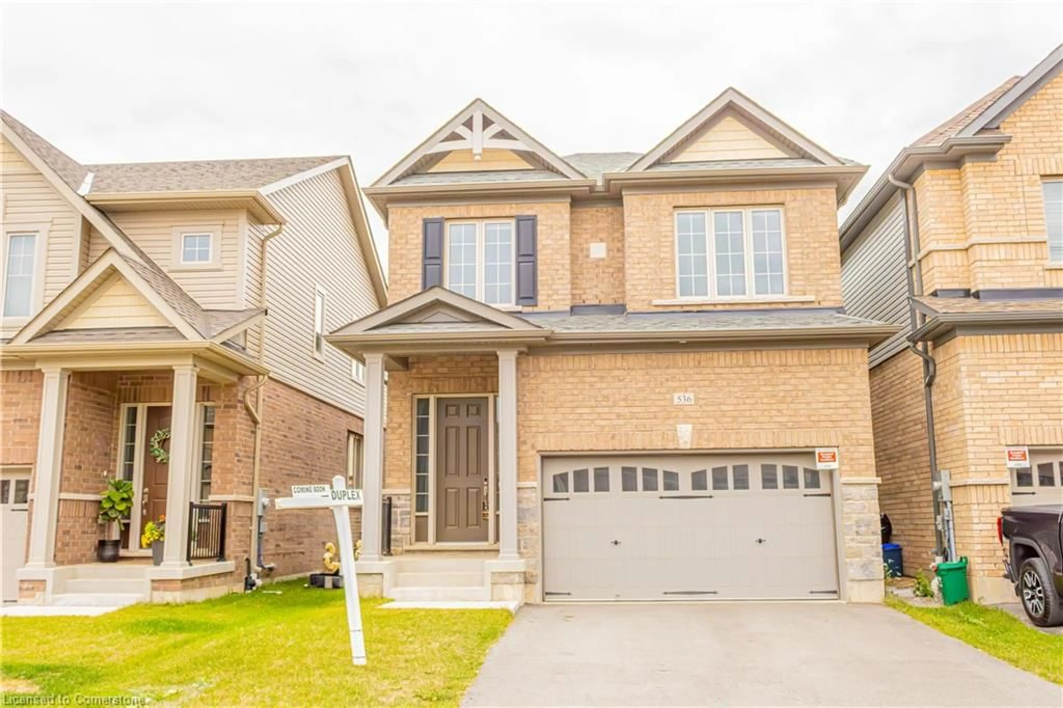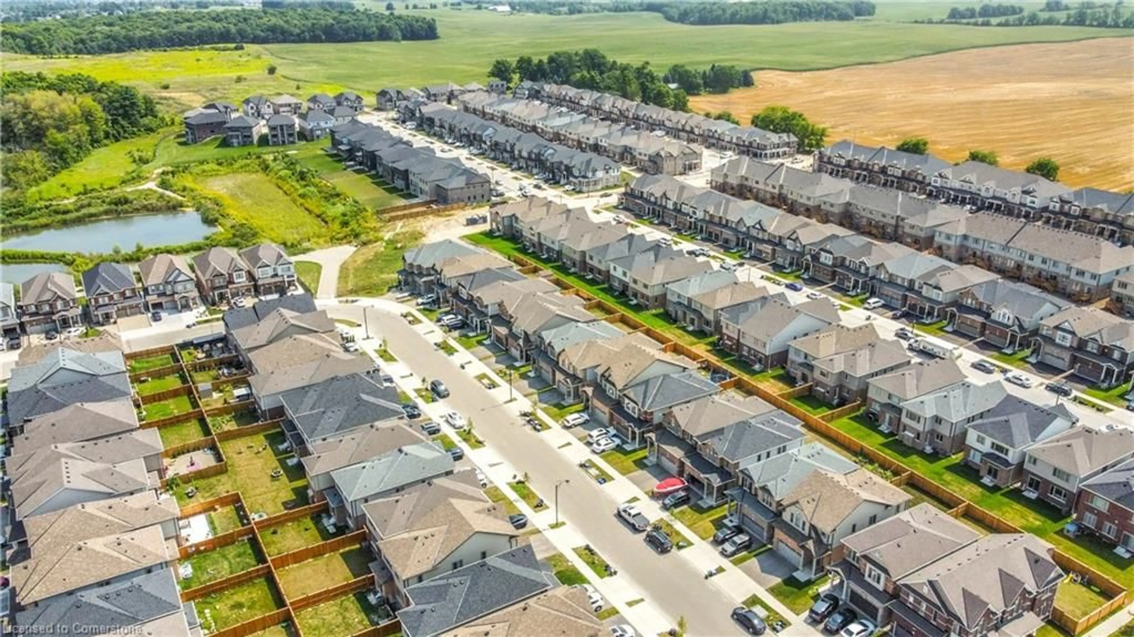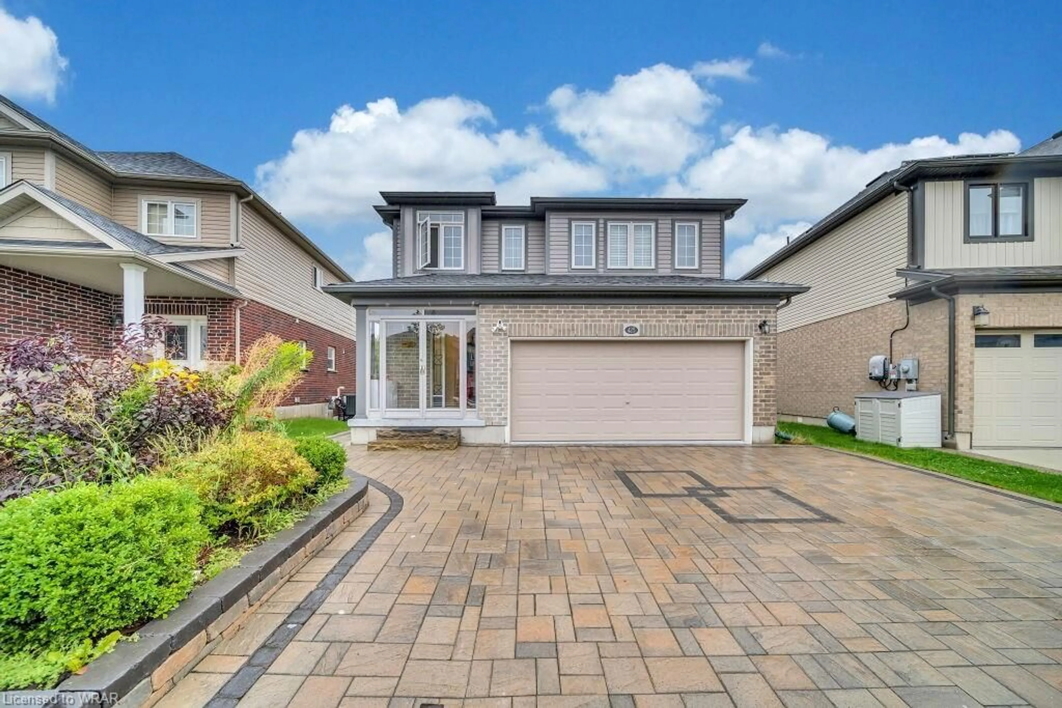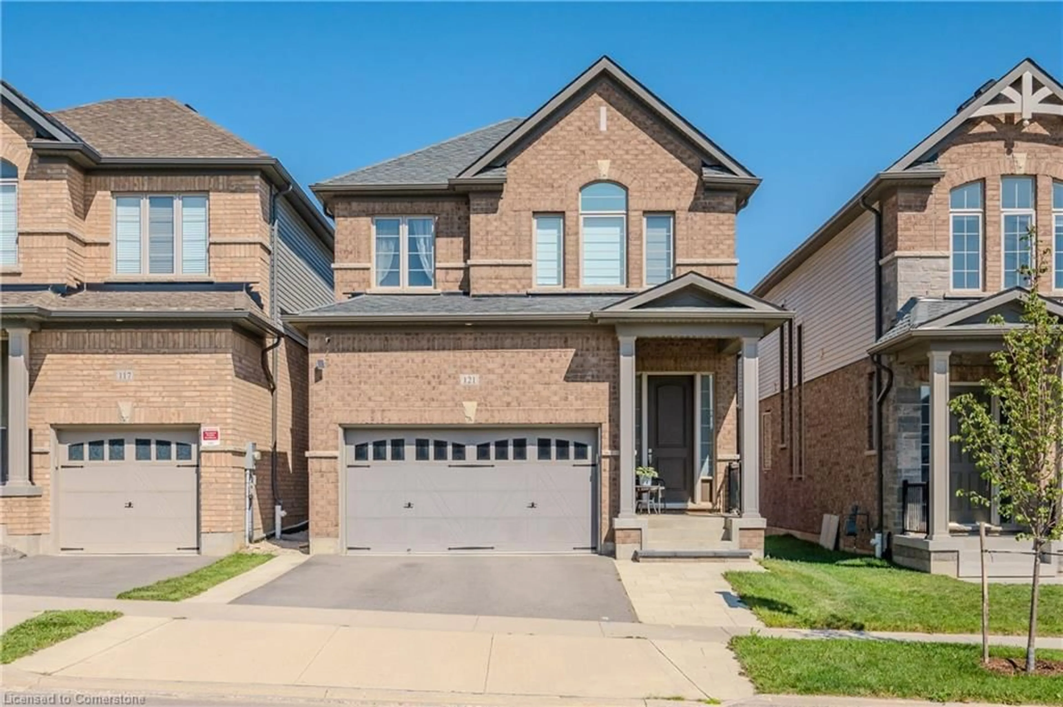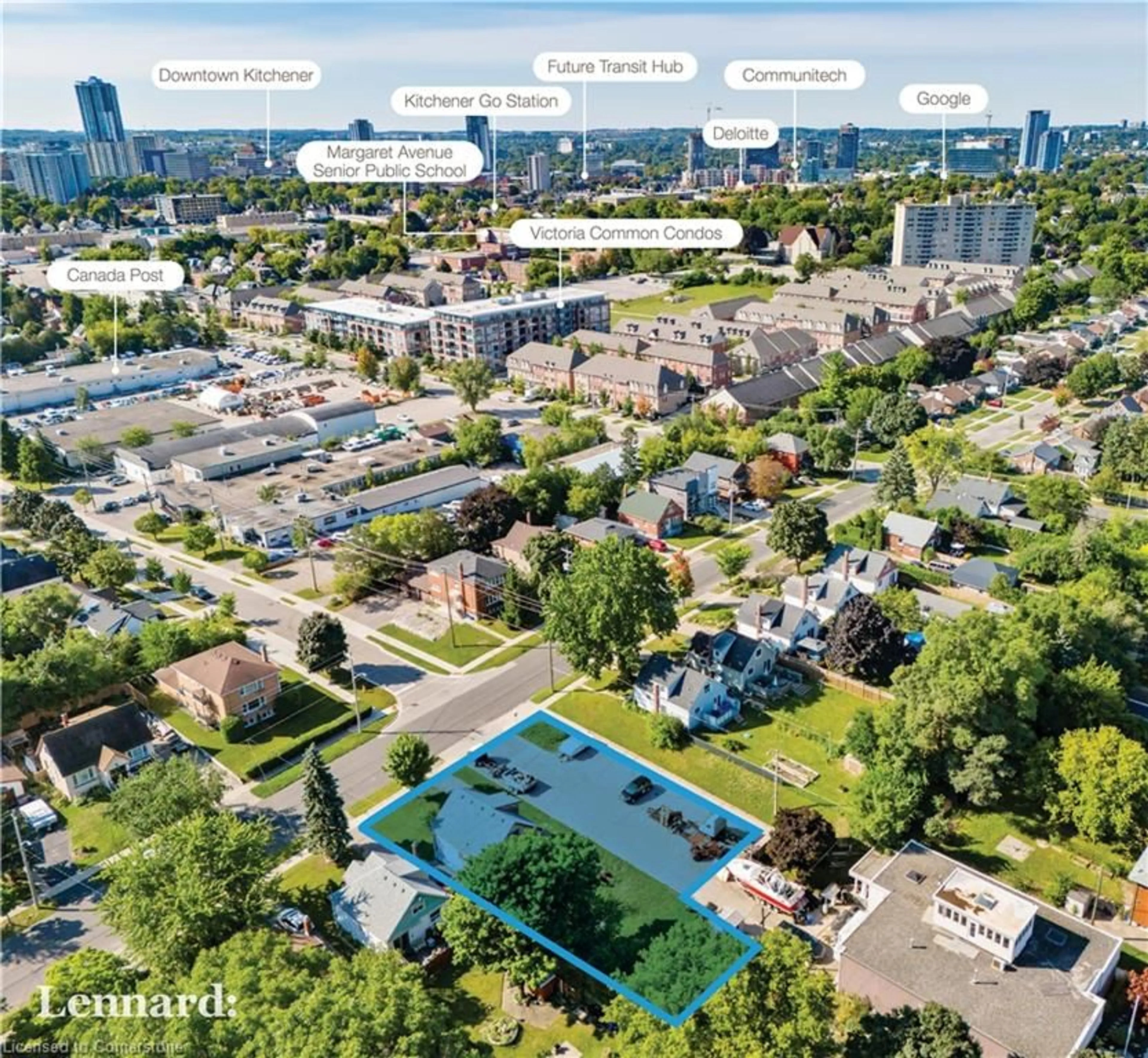536 Beckview Crescent Cres, Kitchener, Ontario N2R 0R3
Contact us about this property
Highlights
Estimated ValueThis is the price Wahi expects this property to sell for.
The calculation is powered by our Instant Home Value Estimate, which uses current market and property price trends to estimate your home’s value with a 90% accuracy rate.$1,167,000*
Price/Sqft$404/sqft
Est. Mortgage$4,720/mth
Tax Amount (2023)$5,575/yr
Days On Market24 days
Description
Discover the perfect blend of elegance and functionality in this breathtaking 4+1 bedroom, 4 Wash, LEGAL DUPLEX home with a Double Car Garage, Located in the highly coveted Huron Park Neighborhood, As you step into the inviting foyer, you'll be captivated by the open-concept main floor with gas Fire Place, featuring soaring 9-foot ceilings and a gourmet kitchen that's every entertainers dream. With a spacious island, stainless steel appliances, an undermount sink, and stunning granite countertops, this kitchen is designed for both style and efficiency. The upper level is a true sanctuary, offering a luxurious primary suite complete with a spa-like ensuite and an expansive walk-in closet. Three additional generously-sized bedrooms, including two with ensuites, provide ample comfort and privacy for the entire family. Convenient upper floor laundry. Zebra Blinds all over house. The fully equipped legal duplex basement is a standout feature, boasting 9-foot ceilings, a bedroom, a full kitchen, and a large washer and dryer. This space is perfect for extended family or as a valuable mortgage helper. This home places you within reach of top-rated schools, picturesque parks, convenient shopping, and scenic trails. With easy access to the 401, Conestoga College just 7 minutes away, and only a 15-minute drive to both universities in Waterloo, this home is ideally situated for families and professionals alike. Whether you are looking for multi-generational living or a property that checks all the boxes, this Huron Park gem is a must-see!
Property Details
Interior
Features
Main Floor
Dining Room
4.88 x 3.35Family Room
3.66 x 4.57Breakfast Room
3.05 x 2.44Bathroom
2-Piece
Exterior
Features
Parking
Garage spaces 2
Garage type -
Other parking spaces 2
Total parking spaces 4
Property History
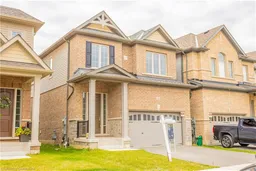 25
25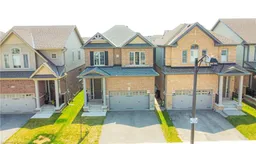 50
50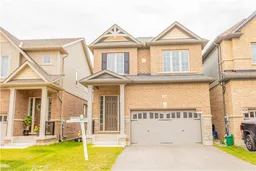 50
50Get up to 1% cashback when you buy your dream home with Wahi Cashback

A new way to buy a home that puts cash back in your pocket.
- Our in-house Realtors do more deals and bring that negotiating power into your corner
- We leverage technology to get you more insights, move faster and simplify the process
- Our digital business model means we pass the savings onto you, with up to 1% cashback on the purchase of your home
