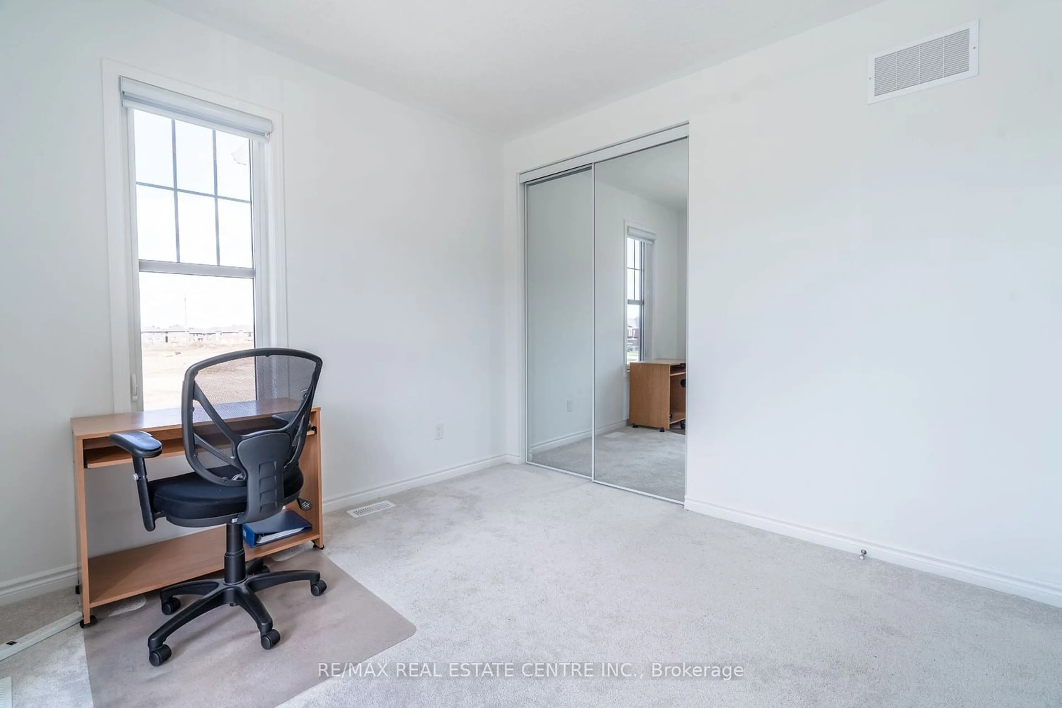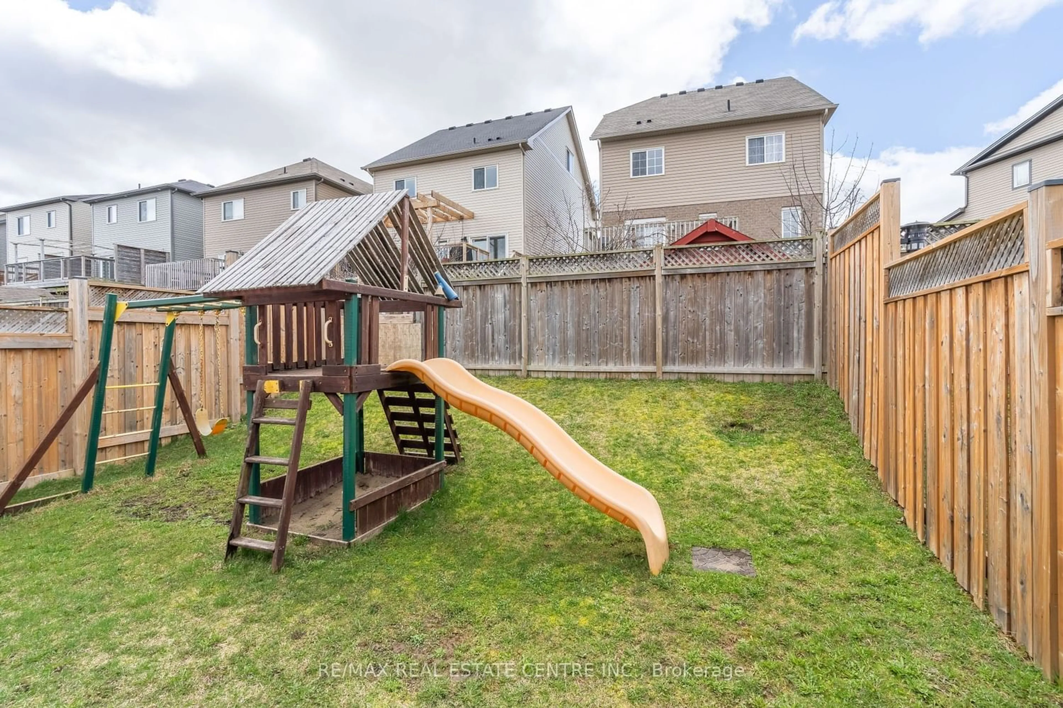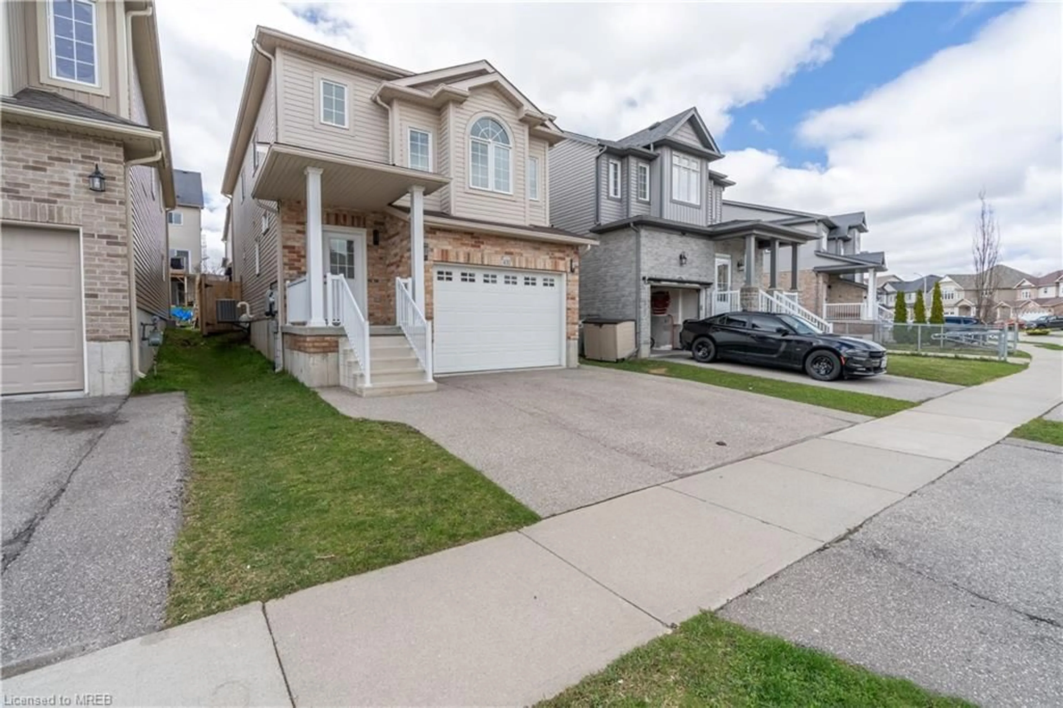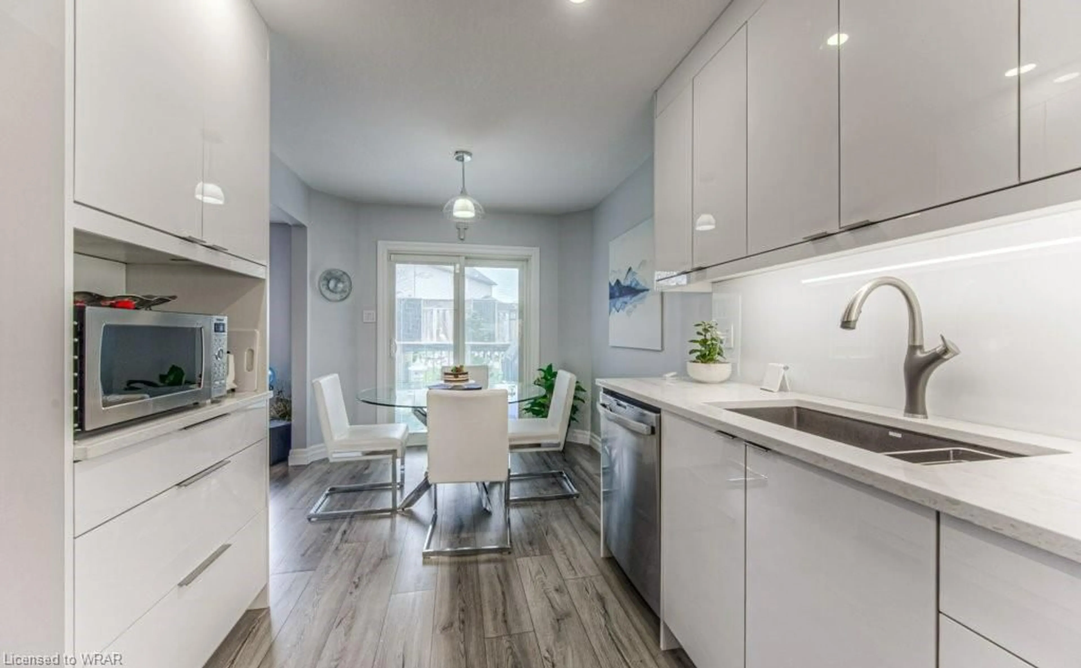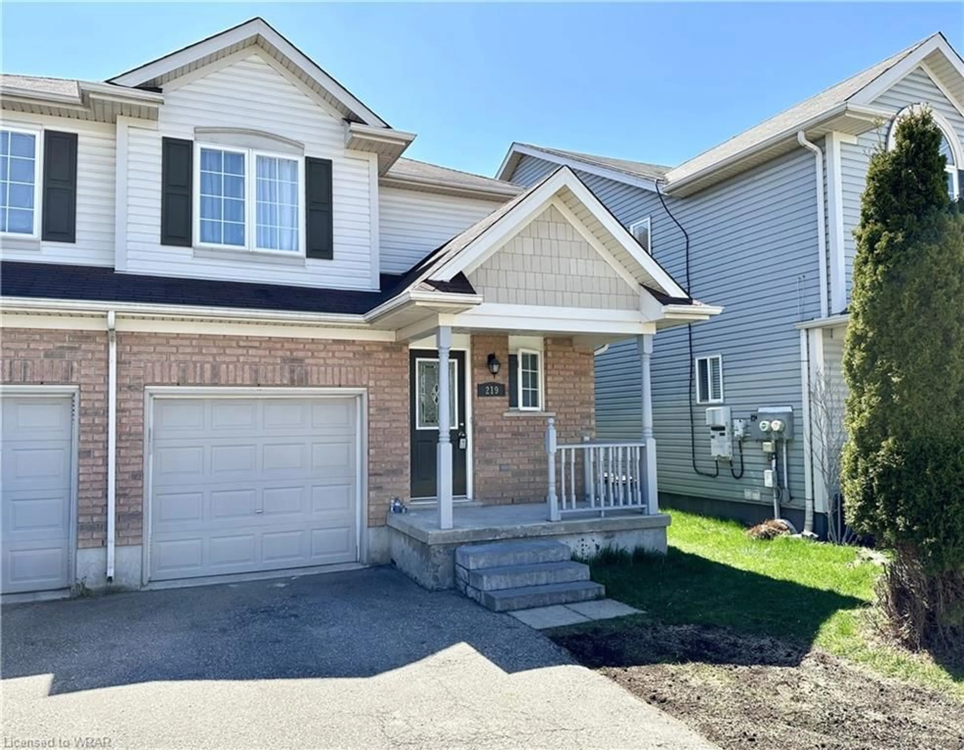430 Woodbine Ave Ave, Kitchener, Ontario N2R 0A6
Contact us about this property
Highlights
Estimated ValueThis is the price Wahi expects this property to sell for.
The calculation is powered by our Instant Home Value Estimate, which uses current market and property price trends to estimate your home’s value with a 90% accuracy rate.$835,000*
Price/Sqft$524/sqft
Days On Market19 days
Est. Mortgage$3,865/mth
Tax Amount (2024)$4,557/yr
Description
Great Opportunity to Live in this Fully Updated & Finished Top to Bottom this 2 storey home is located in the great community of Huron Park. A desirable Open Concept main floor layout showcasing a 9 Ft Ceiling, a functional Upgraded Kitchen with Granite countertops/backsplash & Island,Freshly Painted, Potlights, Gas Fireplace, Stainless Appliances, Spacious & Bright Living room and formal Dining Rm. It's Open-to-Above Entrance, High End Laminate & Ceramic flooring, solid Oak Stairs . 2nd floor Features 3 spacious Bedrooms, Walk-in Closet, spectacular Luxury Ensuite and Main Bath & Family Room with high ceilings that can be easily converted into a 4th Bedroom! Finished basement with a large Recreation Room allowing to create an additional Bedroom if needed, 3 Pc. Bath, plenty of storage, carpet free, and an Abundance of Natural Light. 1.5 Garage with an extended Double Driveway. Step out to a great backyard with a 16 Ft Deck perfect for entertainment! Top schools nearby, walk to Huron Natural Area/trails, minutes to all Major Amenities, highways, Conestoga College and Universities. Don't let this immaculate home pass you by!!
Property Details
Interior
Features
Main Floor
Living
3.41 x 6.12Open Concept / W/O To Yard / Fireplace
Dining
2.80 x 4.20Combined W/Kitchen / Open Concept
Kitchen
2.77 x 3.59Combined W/Dining / Open Concept
Family
4.08 x 3.56Open Concept
Exterior
Features
Parking
Garage spaces 1.5
Garage type Built-In
Other parking spaces 2
Total parking spaces 3
Property History
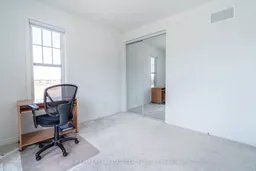 40
40Get an average of $10K cashback when you buy your home with Wahi MyBuy

Our top-notch virtual service means you get cash back into your pocket after close.
- Remote REALTOR®, support through the process
- A Tour Assistant will show you properties
- Our pricing desk recommends an offer price to win the bid without overpaying
