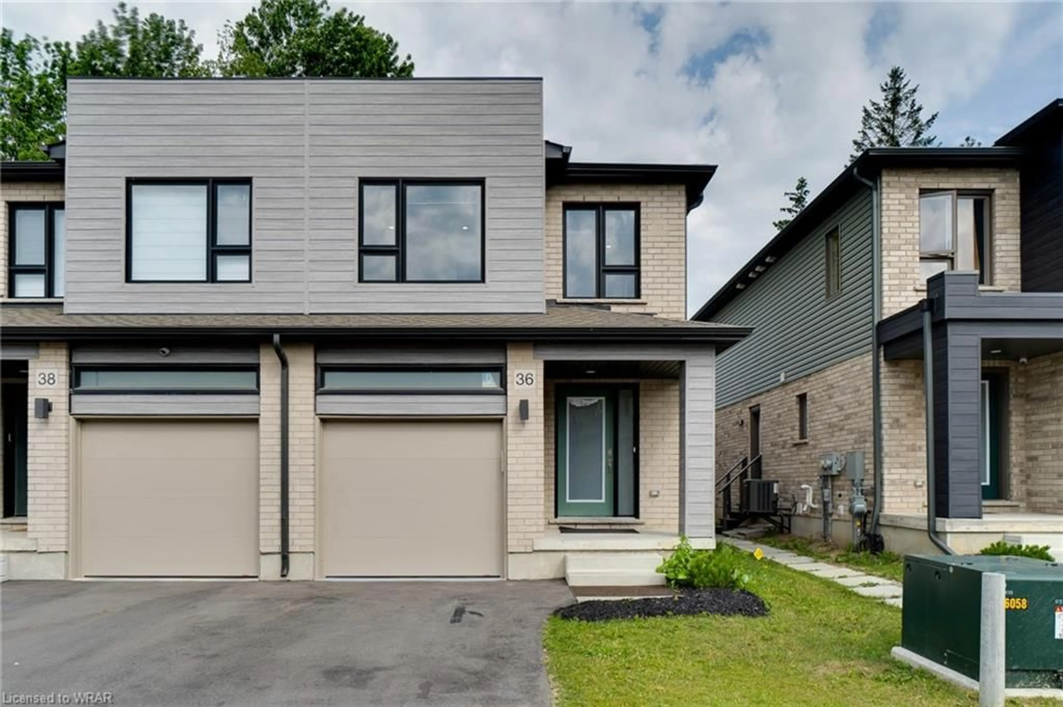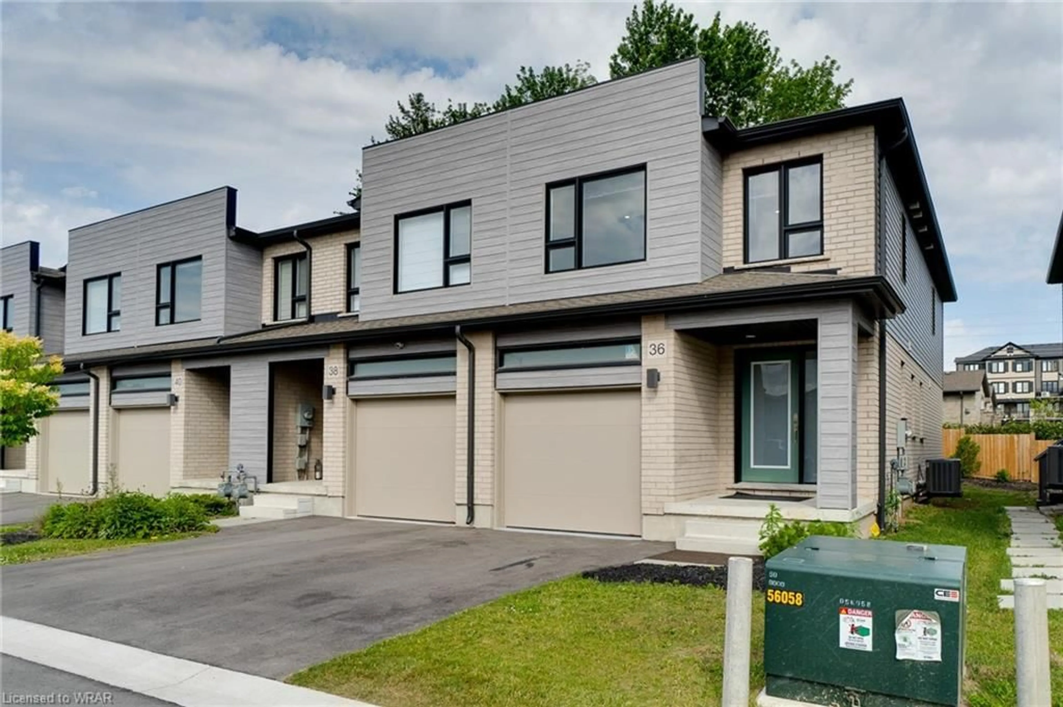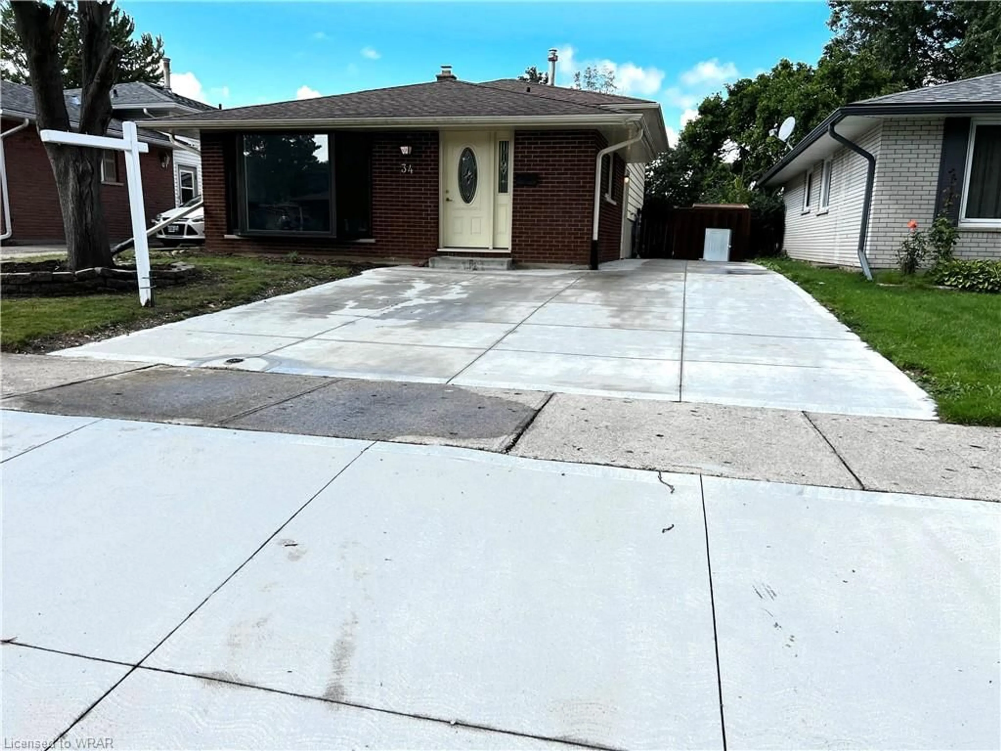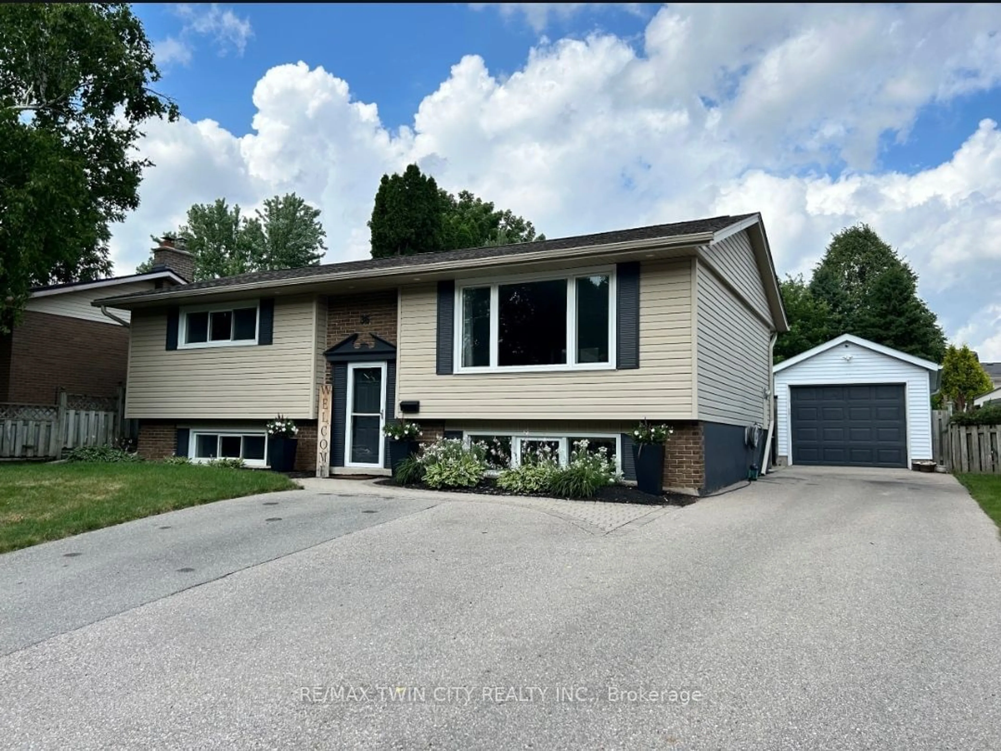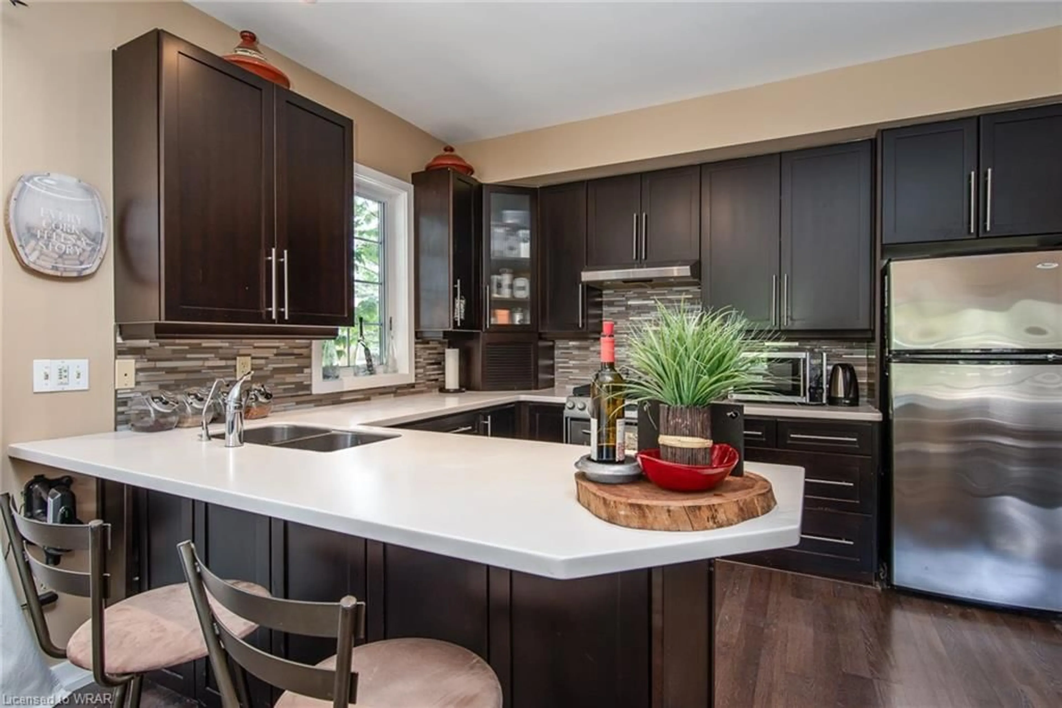36 Pony Way Way, Kitchener, Ontario N2R 0R8
Contact us about this property
Highlights
Estimated ValueThis is the price Wahi expects this property to sell for.
The calculation is powered by our Instant Home Value Estimate, which uses current market and property price trends to estimate your home’s value with a 90% accuracy rate.$865,000*
Price/Sqft$551/sqft
Days On Market39 days
Est. Mortgage$3,671/mth
Tax Amount (2024)$4,264/yr
Description
The perfect property for investors or large families. This stunning end-unit townhouse offers unparalleled comfort and convenience. Boasting 4+2 bedrooms and 3.5 Washrooms, this home features a fully finished basement with a separate entrance, providing two additional bedrooms, a three-piece bathroom, and a second set of appliances including laundry room—ideal for extended family or rental income. Two extra parking spaces are also available to purchase. The main floor is bathed in natural light, thanks to expansive windows throughout. Enjoy an open-concept kitchen with extended cabinets, luxurious quartz countertops, and modern pot lighting. A separate dining area and a convenient two-piece bathroom complete this level. Upstairs, you’ll find four spacious bedrooms, including a master suite with a four-piece cheater en-suite. A second laundry room and another full bathroom adds to the practicality of this thoughtful design. Don’t miss your chance to own this exceptional property located in the prestigious Huron Park neighborhood. This relatively newly built Townhouse is located just outside the community of Huron Woods and is within walking distance of a newly proposed elementary school for the area, the new South Kitchener District Park, populated with multi-use sports fields, indoor rinks, splash pads, and more. The home is surrounded by a variety of amenities, schools, and entertainment, making it an ideal choice for families looking to own or rent in an expanding region with more to offer every year.
Property Details
Interior
Features
Main Floor
Living Room
5.33 x 2.62Foyer
0.99 x 3.76Kitchen
3.25 x 5.21Bathroom
0.91 x 2.182-Piece
Exterior
Features
Parking
Garage spaces 1
Garage type -
Other parking spaces 1
Total parking spaces 2
Property History
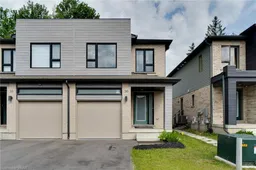 43
43Get up to 1% cashback when you buy your dream home with Wahi Cashback

A new way to buy a home that puts cash back in your pocket.
- Our in-house Realtors do more deals and bring that negotiating power into your corner
- We leverage technology to get you more insights, move faster and simplify the process
- Our digital business model means we pass the savings onto you, with up to 1% cashback on the purchase of your home
