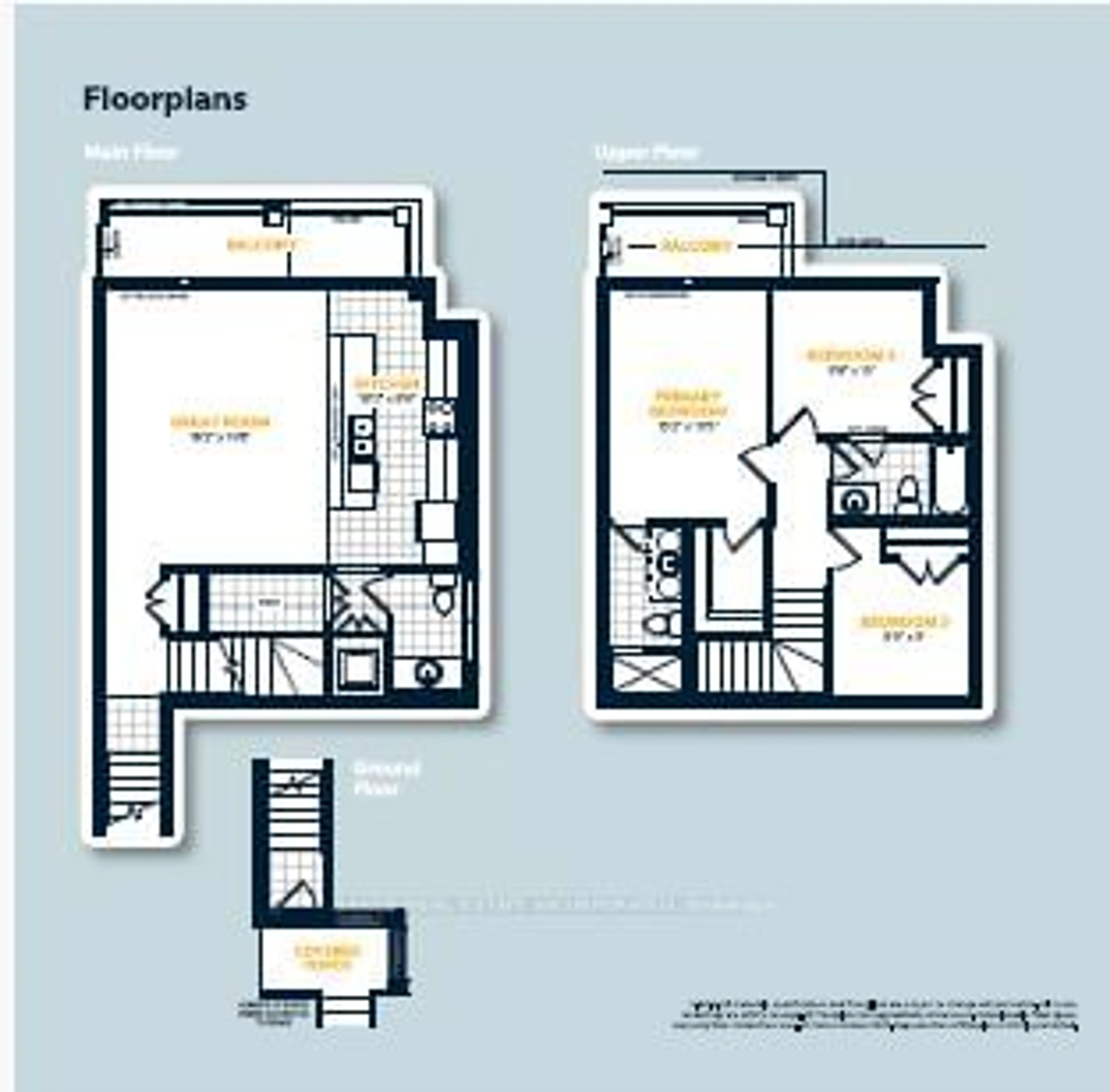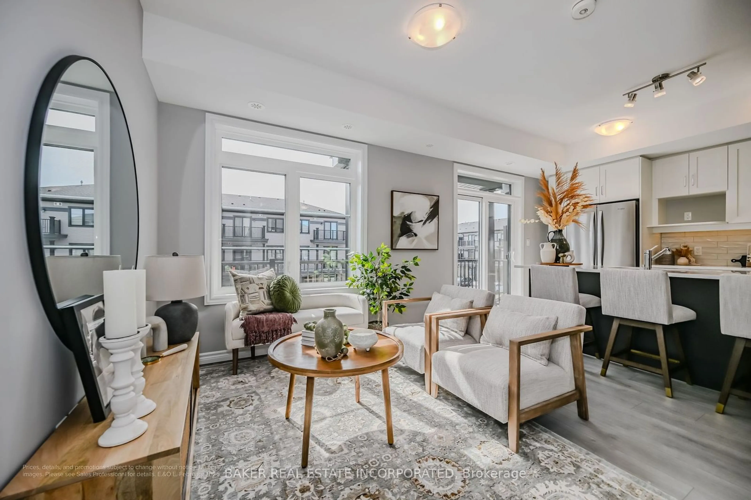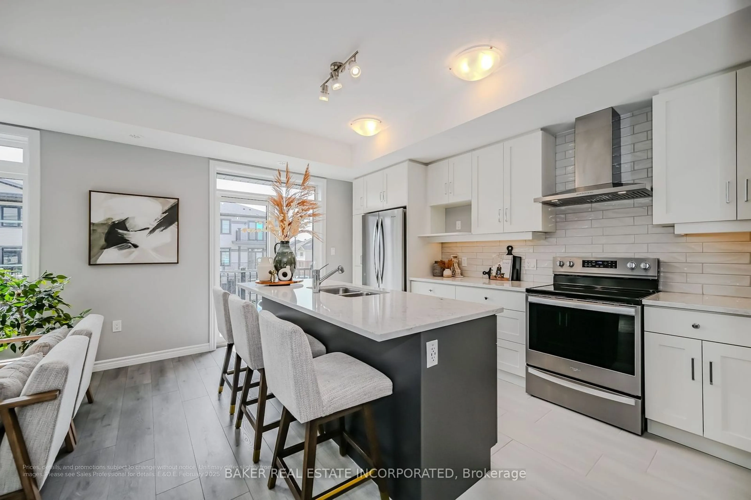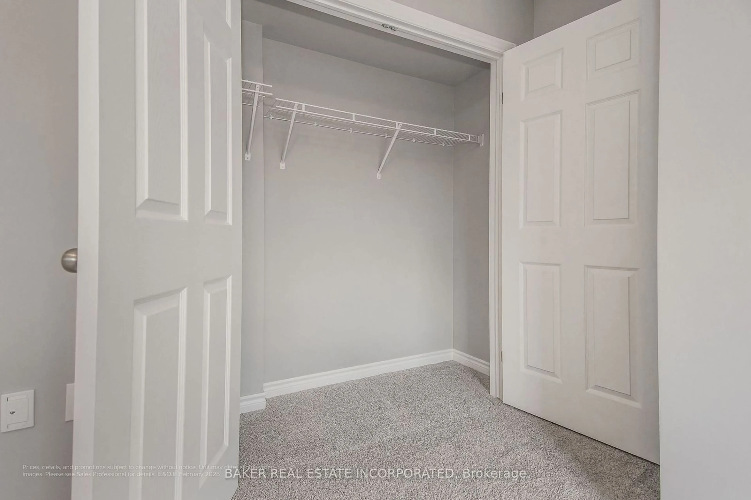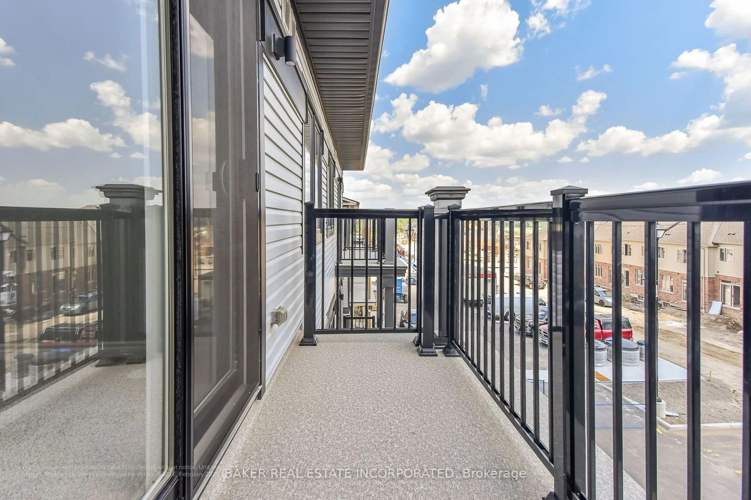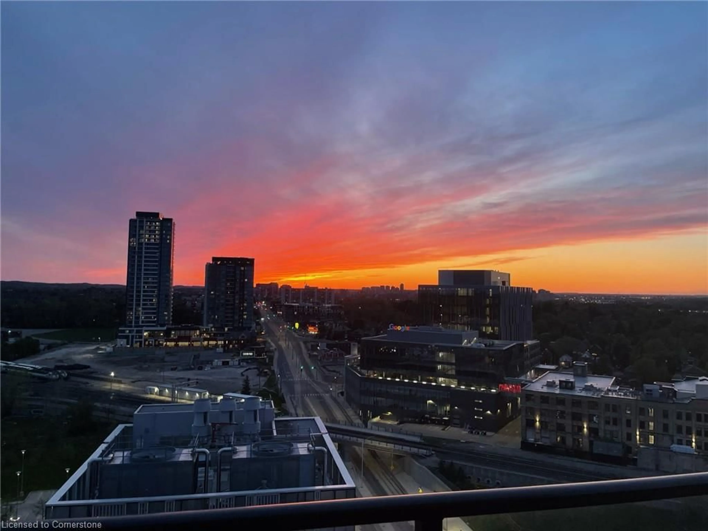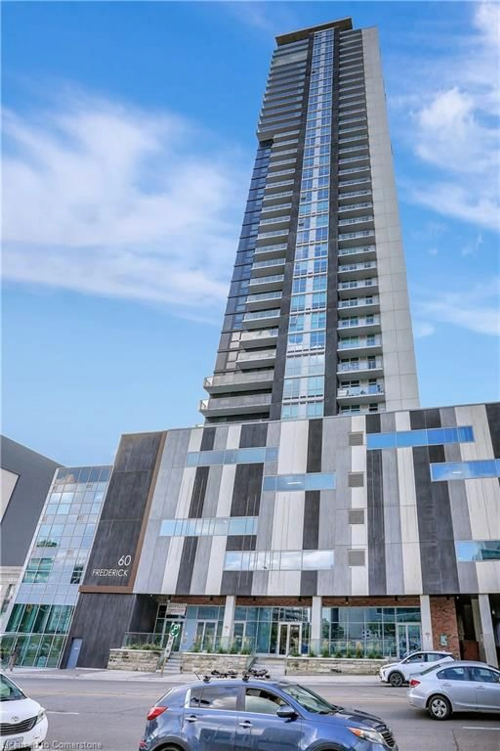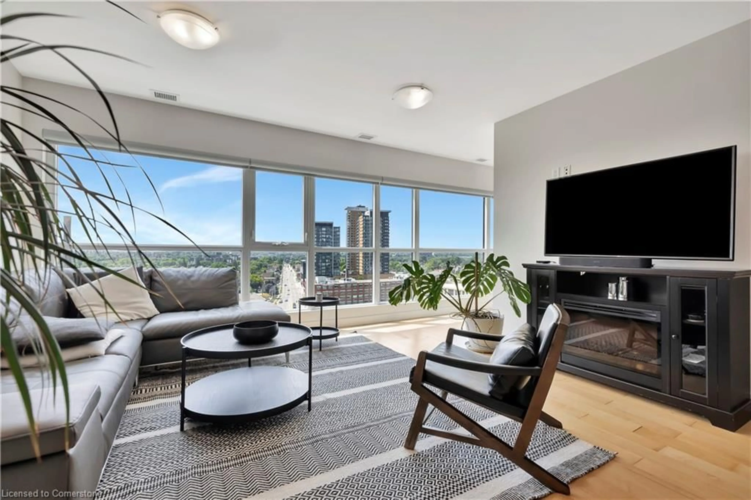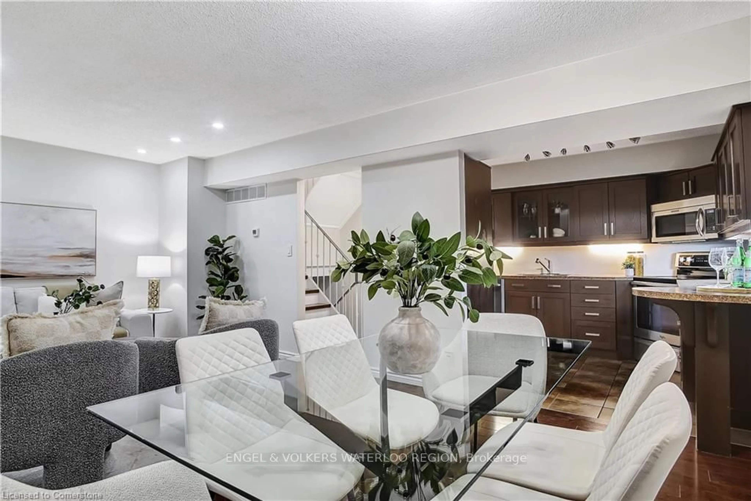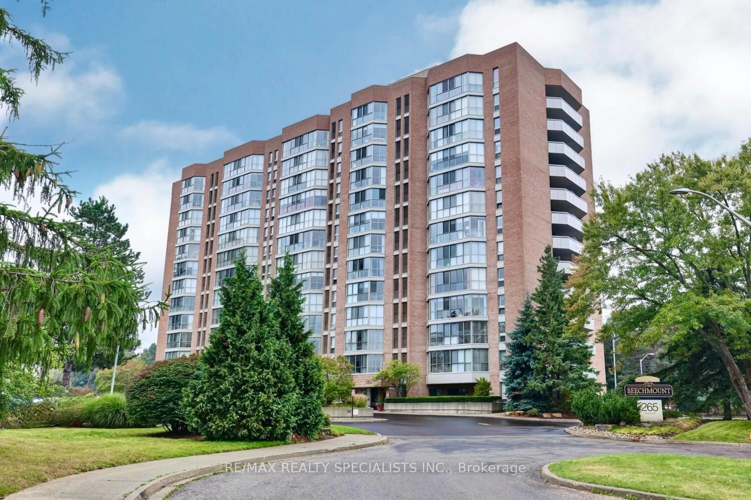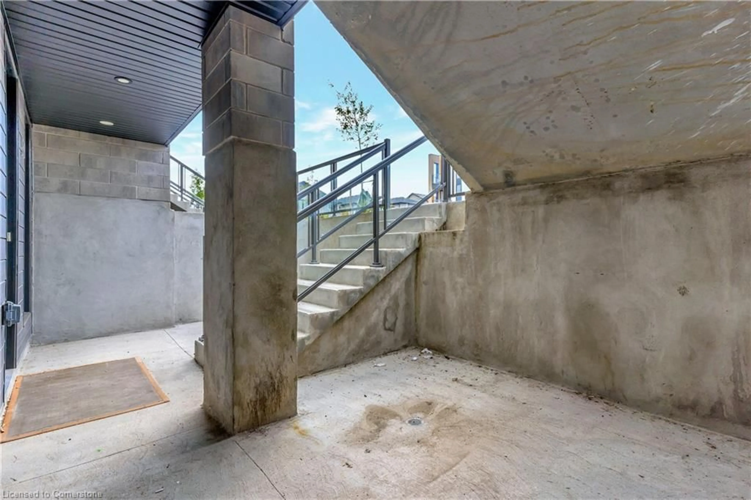20 Lomond Lane #Lot 10, Kitchener, Ontario N2R 0T6
Contact us about this property
Highlights
Estimated ValueThis is the price Wahi expects this property to sell for.
The calculation is powered by our Instant Home Value Estimate, which uses current market and property price trends to estimate your home’s value with a 90% accuracy rate.Not available
Price/Sqft$335/sqft
Est. Mortgage$2,147/mo
Maintenance fees$307/mo
Tax Amount (2025)-
Days On Market4 days
Description
Experience contemporary urban living in The Emerald, a stylish 3-bedroom, 2.5-bathroom townhome designed for modern comfort. This thoughtfully crafted 1,415 sq. ft. home features an open-concept main floor with sleek quartz countertops, a flush breakfast bar, and an upgraded undermount sink that elevates the kitchens functionality and aesthetic. Soft-close cabinetry, under-cabinet lighting, and an elegant backsplash add to the refined details. The primary bedroom offers a large walk-in closet, an ensuite featuring a frameless glass shower, and private balcony access. Additional upgrades like satin chrome hardware, extra pot lights, and a carpet-free main floor enhance the homes polished appeal. Complete with a premium stainless steel appliance package, The Emerald is the perfect blend of style and convenience in an unbeatable family-friendly neighbourhood.
Property Details
Interior
Features
Main Floor
Great Rm
0.00 x 0.00Open Concept / Laminate / W/O To Balcony
Kitchen
0.00 x 0.00Centre Island / Quartz Counter / Stainless Steel Appl
Laundry
0.00 x 0.00Ceramic Floor
Bathroom
0.00 x 0.002 Pc Bath / Ceramic Floor
Exterior
Features
Parking
Garage spaces -
Garage type -
Total parking spaces 1
Condo Details
Amenities
Bike Storage, Visitor Parking
Inclusions
Property History
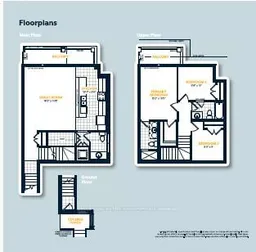 8
8Get up to 2.5% cashback when you buy your dream home with Wahi Cashback

A new way to buy a home that puts cash back in your pocket.
- Our in-house Realtors do more deals and bring that negotiating power into your corner
- We leverage technology to get you more insights, move faster and simplify the process
- Our digital business model means we pass the savings onto you, with up to 2.5% cashback on the purchase of your home
