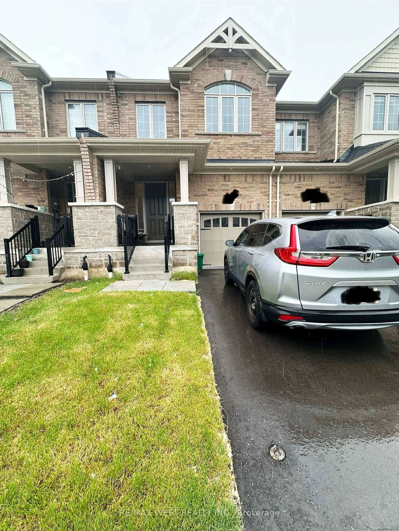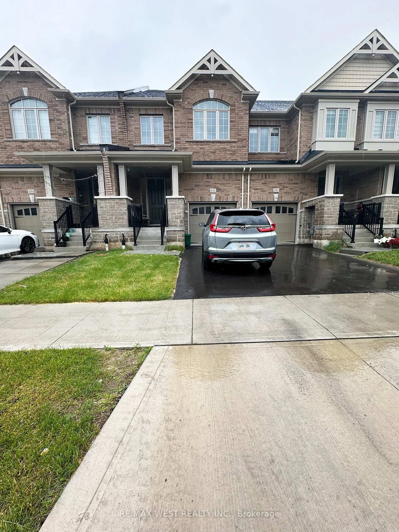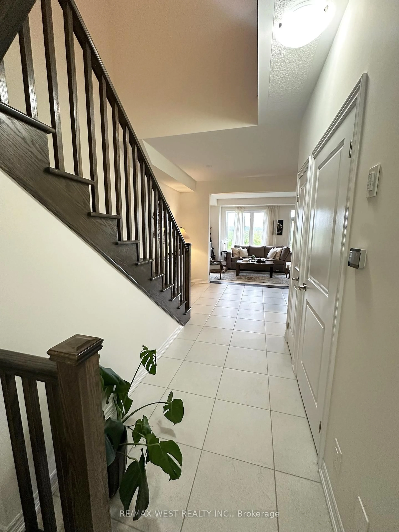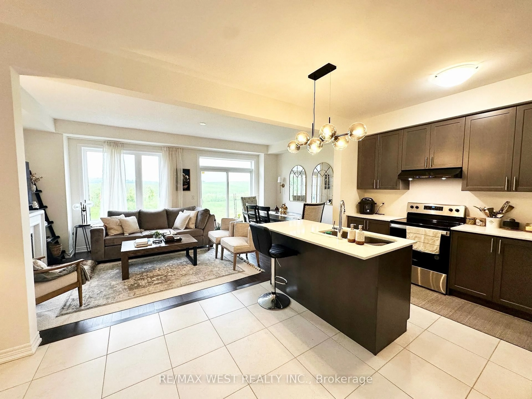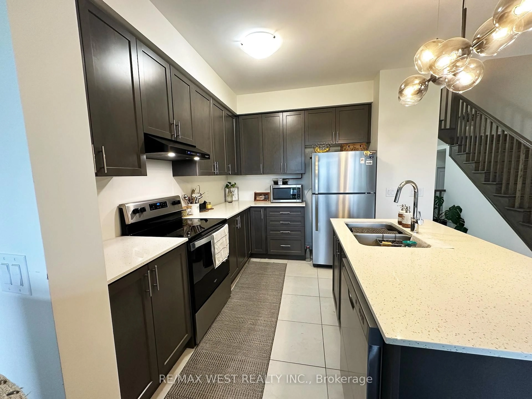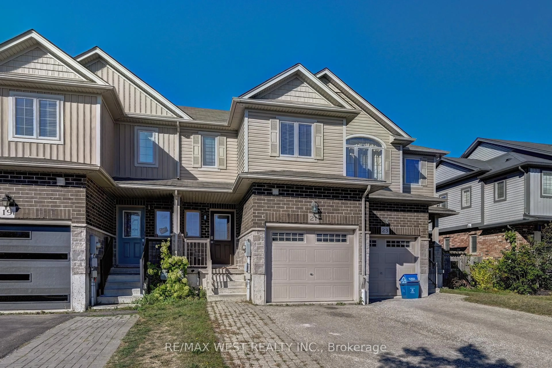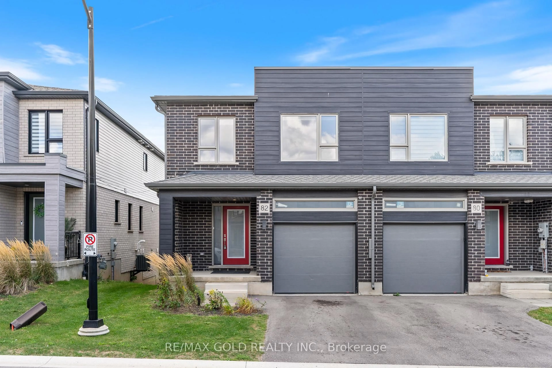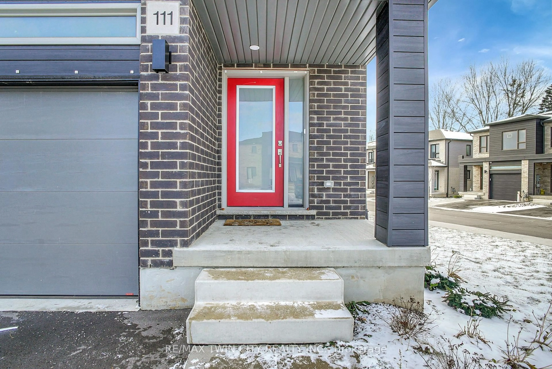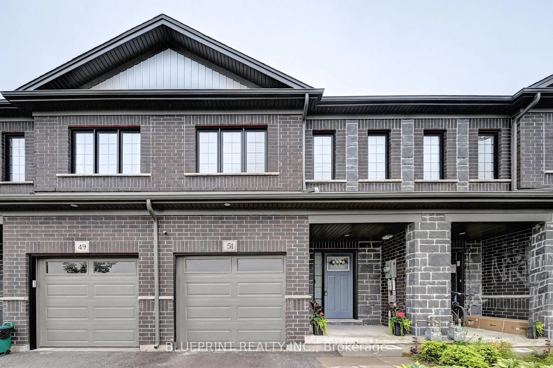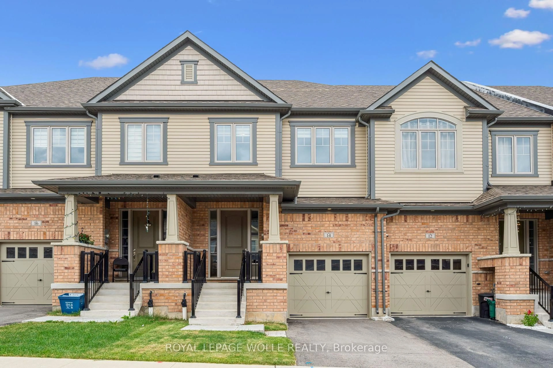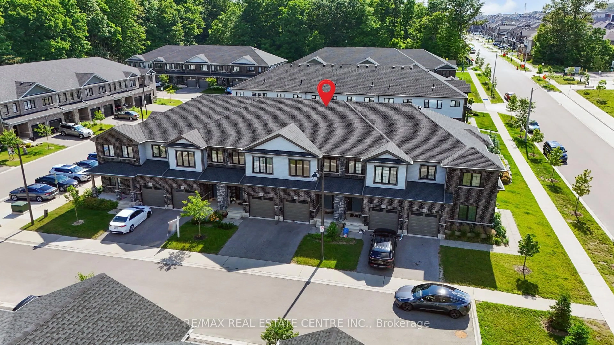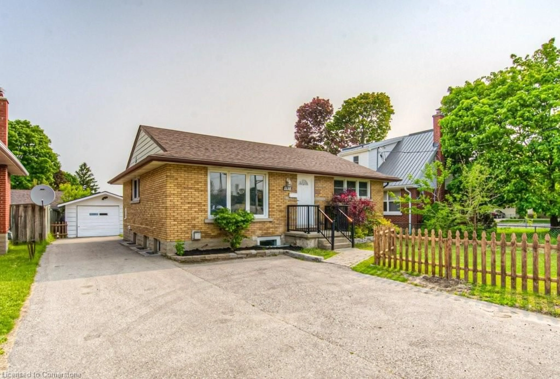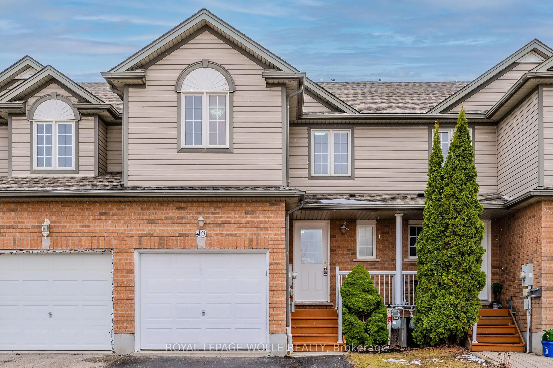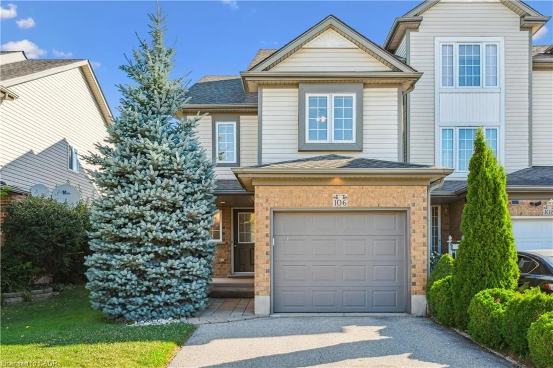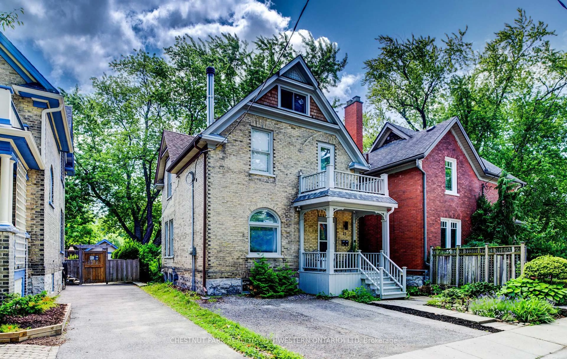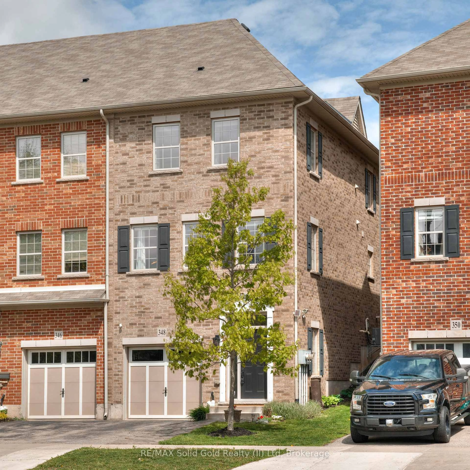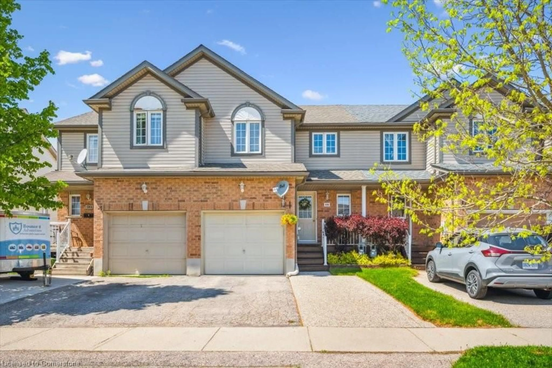192 broadacre Dr, Kitchener, Ontario N0B 2E0
Contact us about this property
Highlights
Estimated valueThis is the price Wahi expects this property to sell for.
The calculation is powered by our Instant Home Value Estimate, which uses current market and property price trends to estimate your home’s value with a 90% accuracy rate.Not available
Price/Sqft$434/sqft
Monthly cost
Open Calculator

Curious about what homes are selling for in this area?
Get a report on comparable homes with helpful insights and trends.
+5
Properties sold*
$715K
Median sold price*
*Based on last 30 days
Description
Welcome to this beautifully maintained three bedroom townhouse, perfectly located in a desirable and family-friendly neighborhood. This bright and spacious home features an open concept main floor with a modern kitchen, stainless steel appliances, and generous, living and dining areas, ideal for entertaining or every day living, including a powder room. Upstairs, you'll find three well sized bedrooms, including a comfortable primary suite with ample closet space and 1 full main bathroom. Enjoy the finished basement/rec room with a full bathroom with a second laundry, and a backyard, perfect for relaxing or summer barbecues. Located close to top-rated schools, parks, shopping, public transit, and major highways, this home offers the ideal blend of comfort and convenience. Whether you're a first time buyer, a growing family, or an investor, this is a must see property!
Property Details
Interior
Features
Main Floor
Kitchen
2.29 x 3.3Great Rm
5.69 x 3.35Electric Fireplace
Breakfast
3.4 x 2.59Exterior
Features
Parking
Garage spaces 1
Garage type Attached
Other parking spaces 1
Total parking spaces 2
Property History
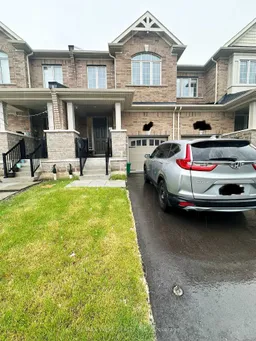 13
13