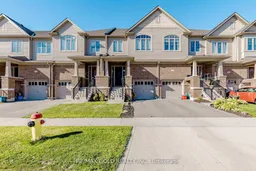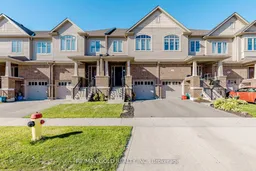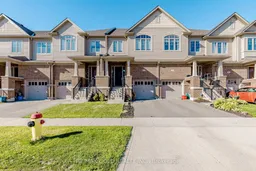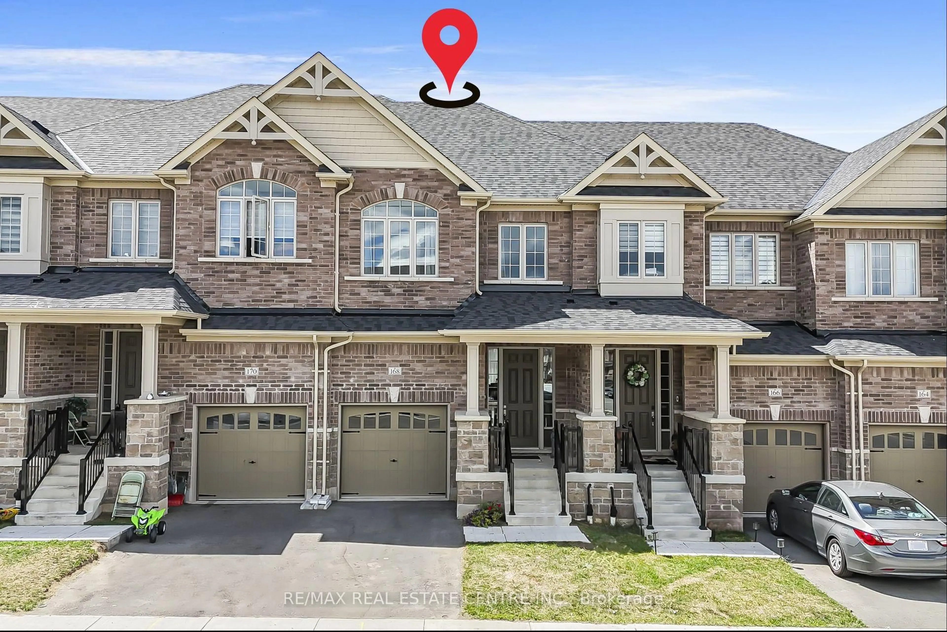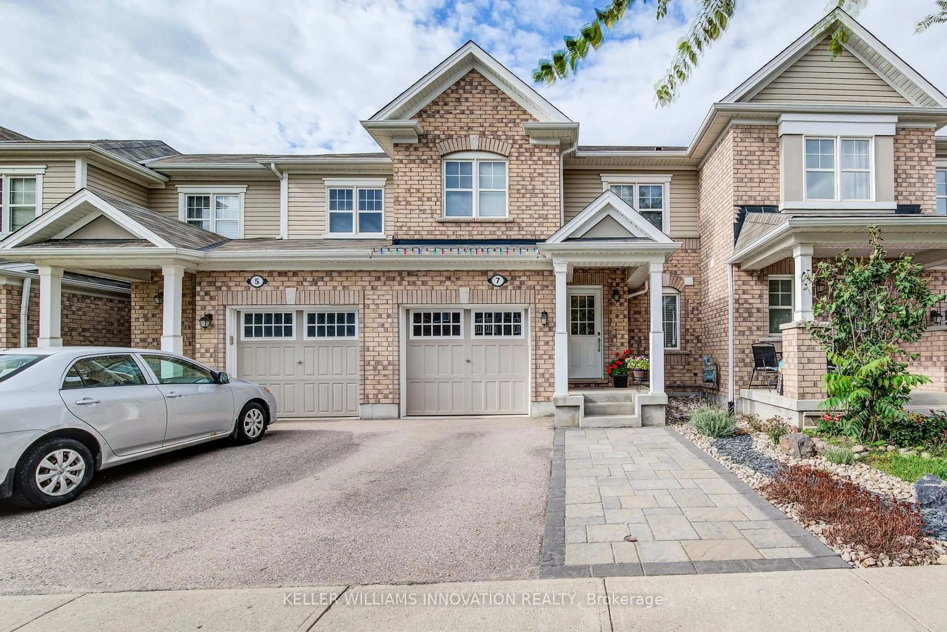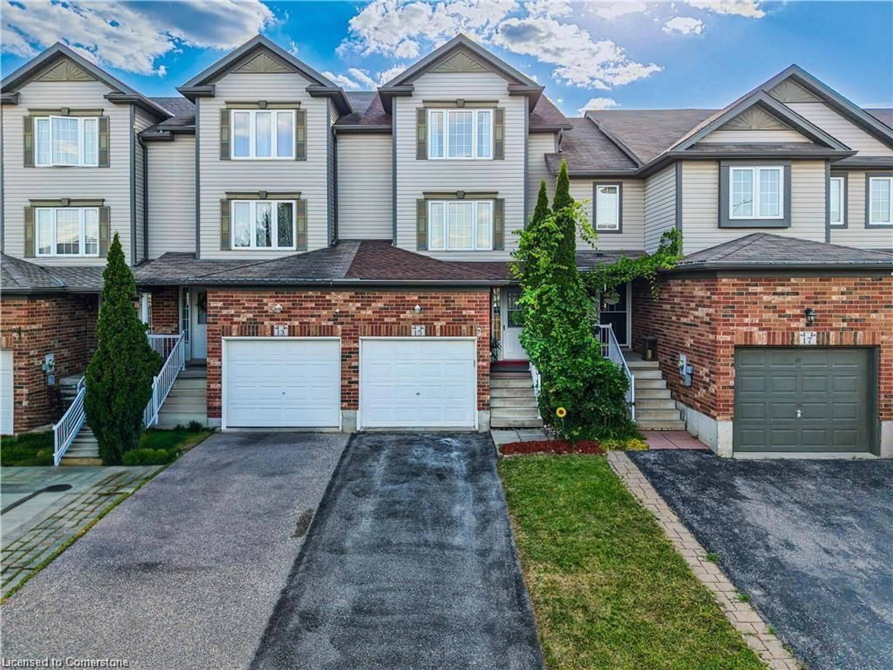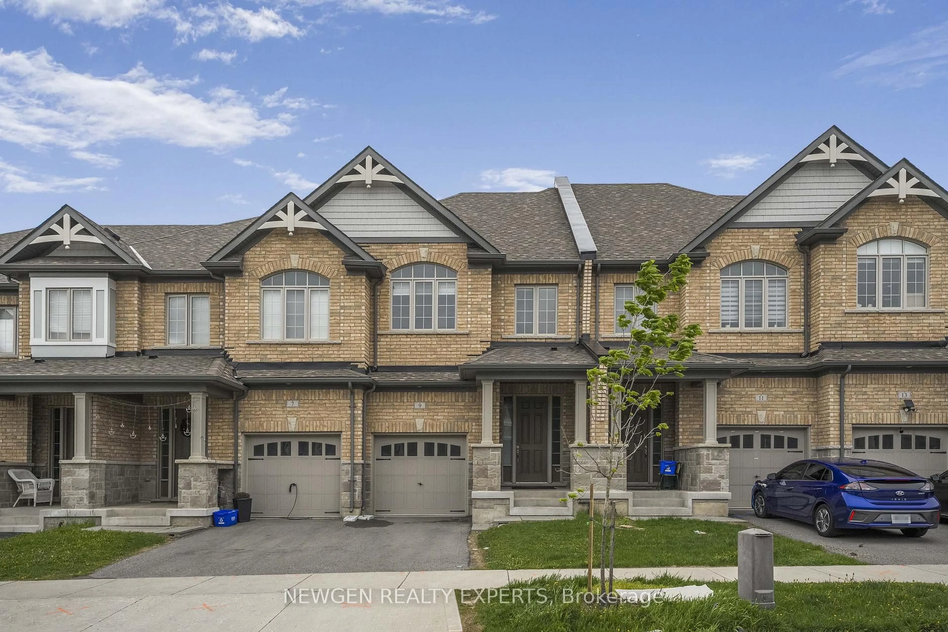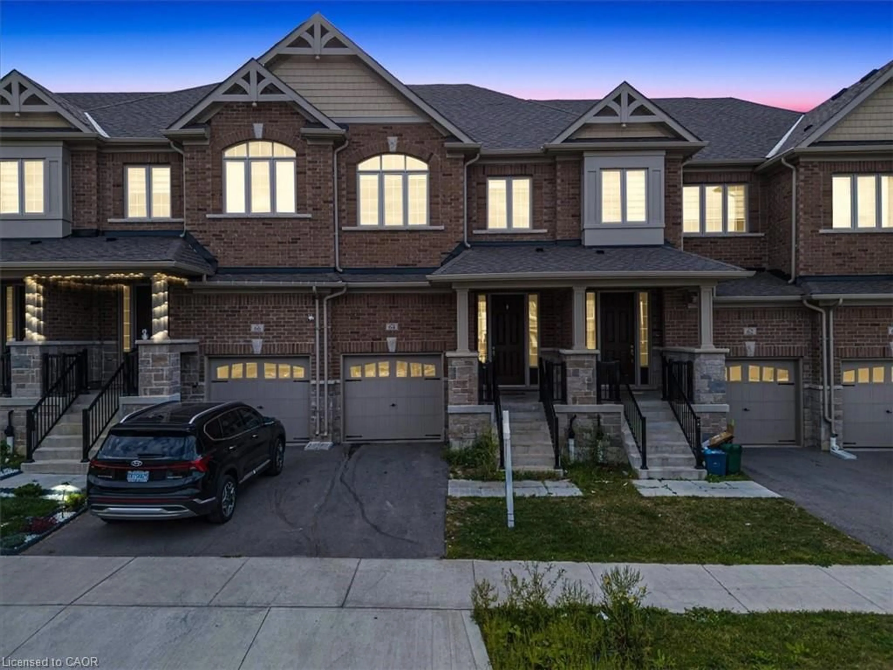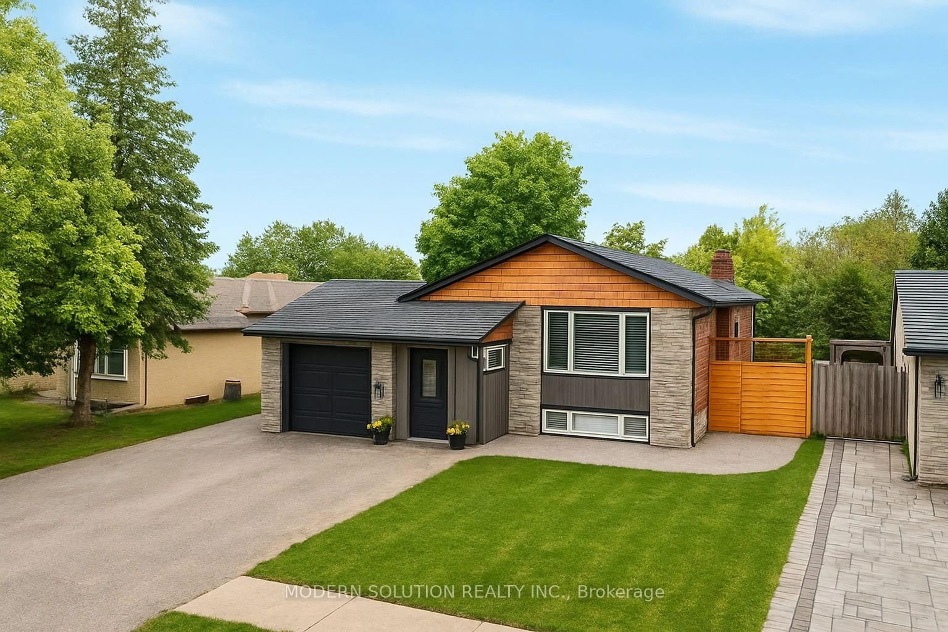Spacious 2 Story freehold Townhouse. This townhouse features 3 Bedrooms, 4 Washrooms, with 9'Ceilings on the Main Floor, 9' ceilings in the Finished Basement and 9' high tray ceiling in the Master bedroom. The master bedroom has large walk-in closet & 4pc en-suite with stunning freestanding tub & a glass shower. The 2nd floor has 3pc main bath conveniently close to the2nd &3rd bedrooms. Main Level With A Beautiful Eat-In Kitchen And A Great Room With A Fireplace And Huge Windows. Main floor has a Modern and spacious open concept kitchen with Upgraded Kitchen cabinets quartz countertops, and backsplash. The laundry is located very conveniently on 2ndfloor. The finished basement also offers a full 3Pc Washroom with a Standing Shower. Basement space can be used as a 4th Bedroom or Family Room and has lots of storage space in the furnace room. Oak Stairs & open to the below landing area 2nd floor. This home is steps away from a large park & conveniently located within walking distance to Elementary public and catholic schools, close to all the amenities. The Pictures and virtual tour are from the previous listings.
Inclusions: S/S Fridge, S/S Stove, S/S Dishwasher, Washer/Dryer, new water softener, Garage door opener, allwindow coverings, all electrical light fixtures.
