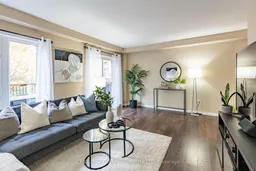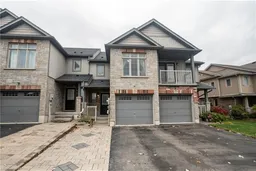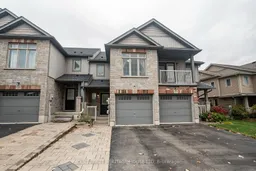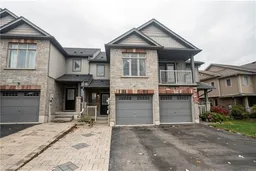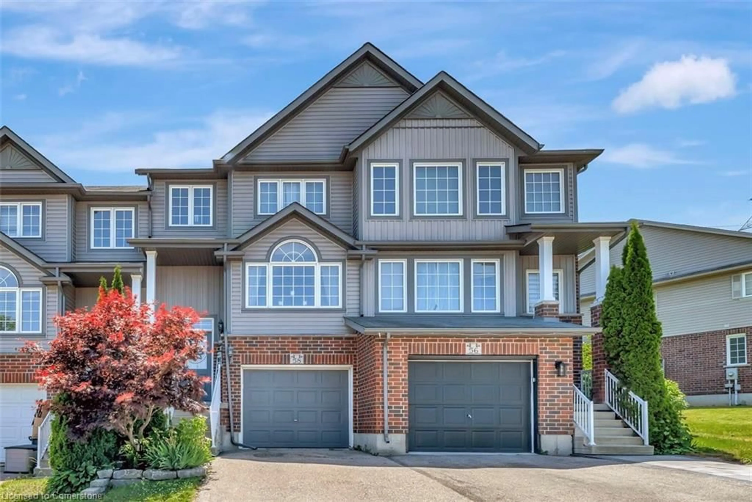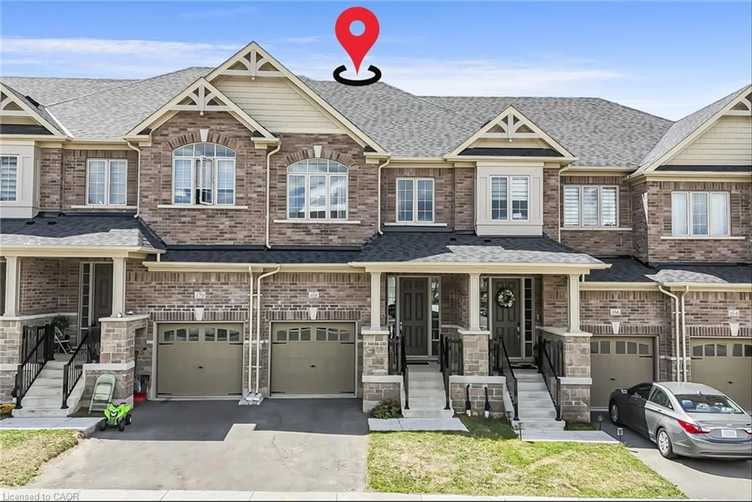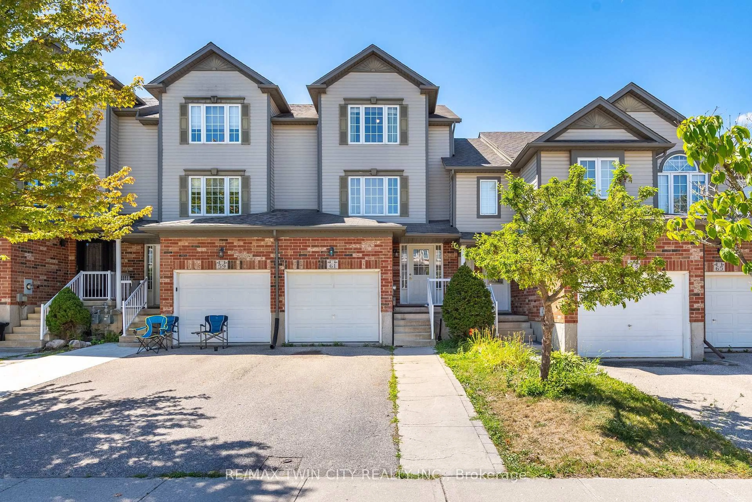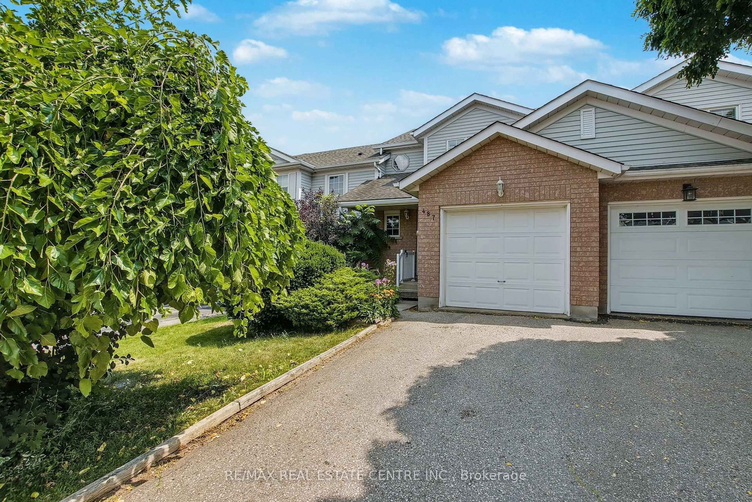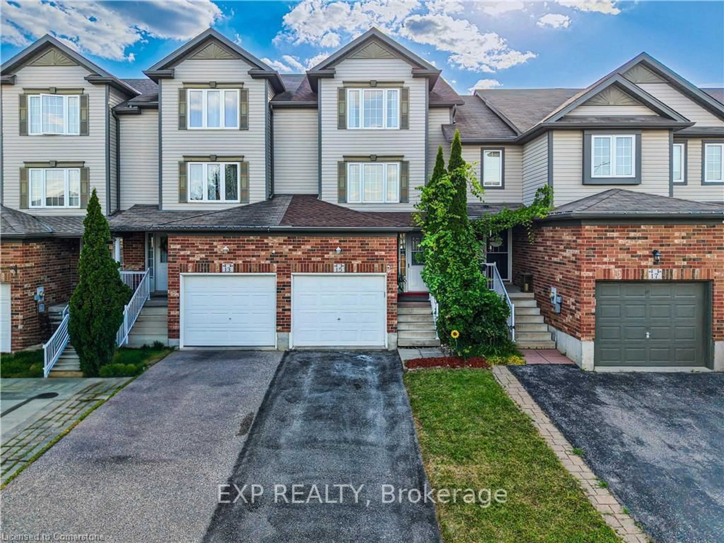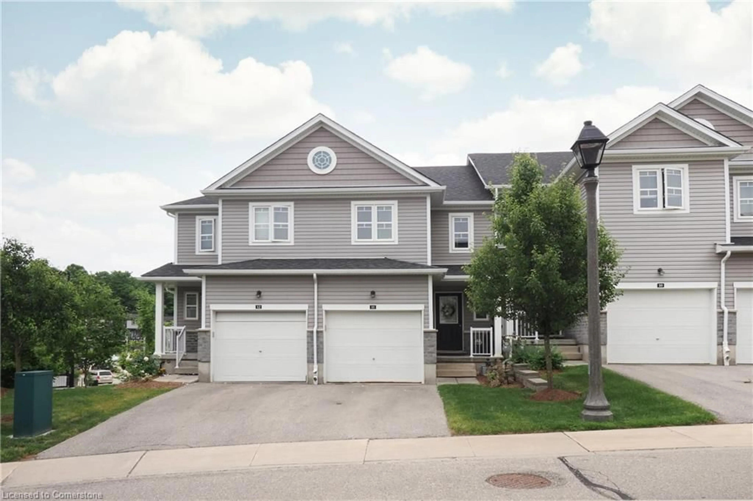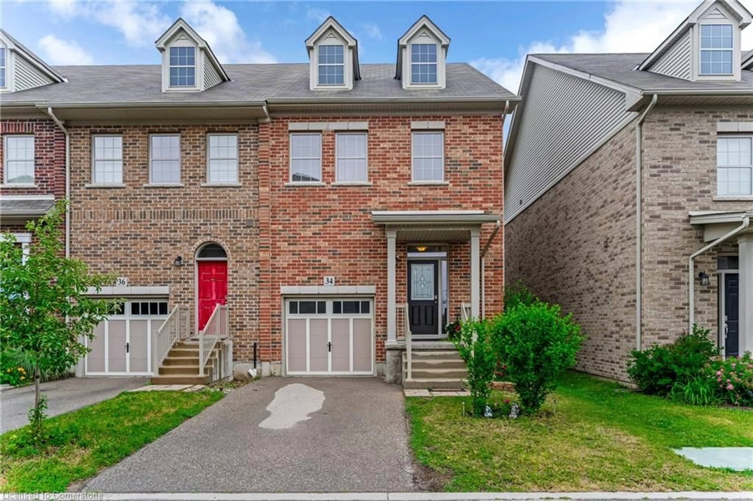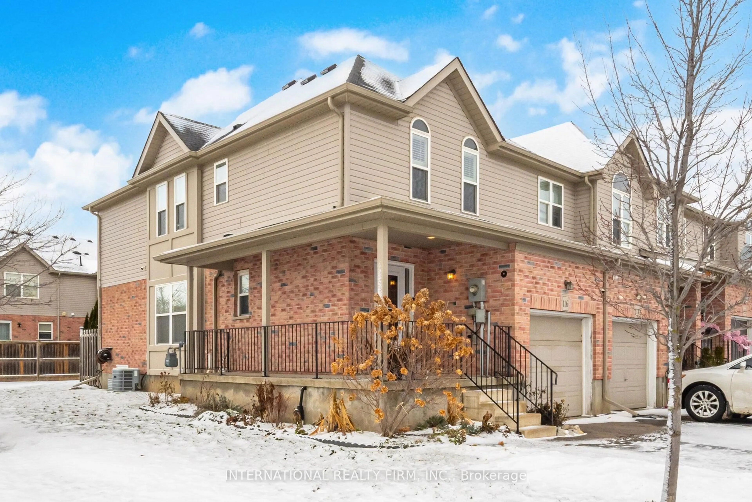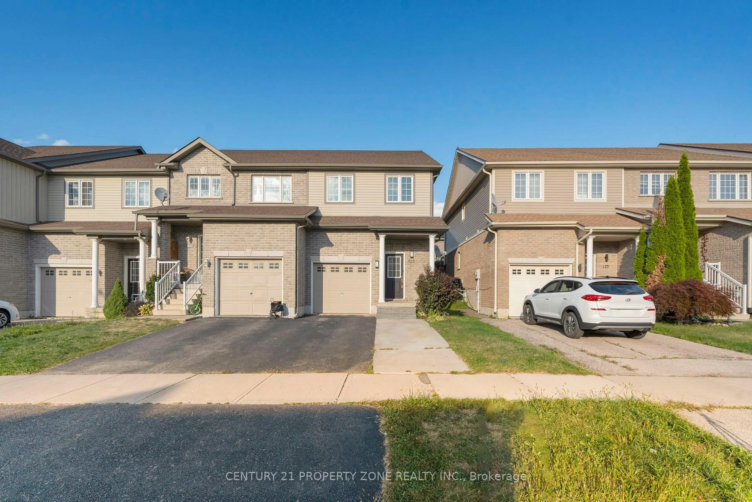Welcome to your move-in ready Empress model freehold townhouse, perfectly situated in the sought-after Huron Park / Huron Village community. Backing onto beautiful green space with no rear neighbours, this 3-bedroom, 3-bathroom home offers the ideal blend of privacy, comfort, and convenience. With approximately 1,305 sq. ft. of finished living space above grade, you'll appreciate the bright, open layout and modern finishes throughout. The main floor features a welcoming foyer with ceramic tile, a stylish kitchen with stainless steel appliances and ample cabinetry, and a sitting room that overlooks the peaceful backyard. Upstairs, the spacious primary bedroom includes a walk-in closet and full ensuite bathroom, while two additional bedrooms and another full bath complete the level - perfect for family or guests. The unfinished lower level provides excellent potential for a future rec room, home gym, or extra storage space. Built with a mix of brick, stone, and vinyl siding, this home combines curb appeal with durability. Parking is a breeze with a single-car garage and private driveway. Located close to schools, parks, shopping, public transit, and all the amenities Huron Village has to offer, this home is an exceptional opportunity for anyone seeking a modern and well-maintained property in a vibrant neighbourhood.
Inclusions: Built-in Microwave, Dishwasher, Dryer, Refrigerator, Stove, Washer
