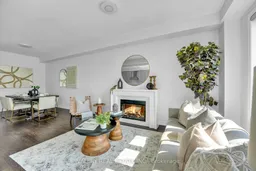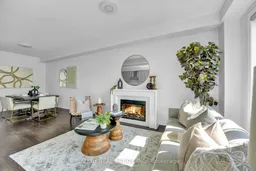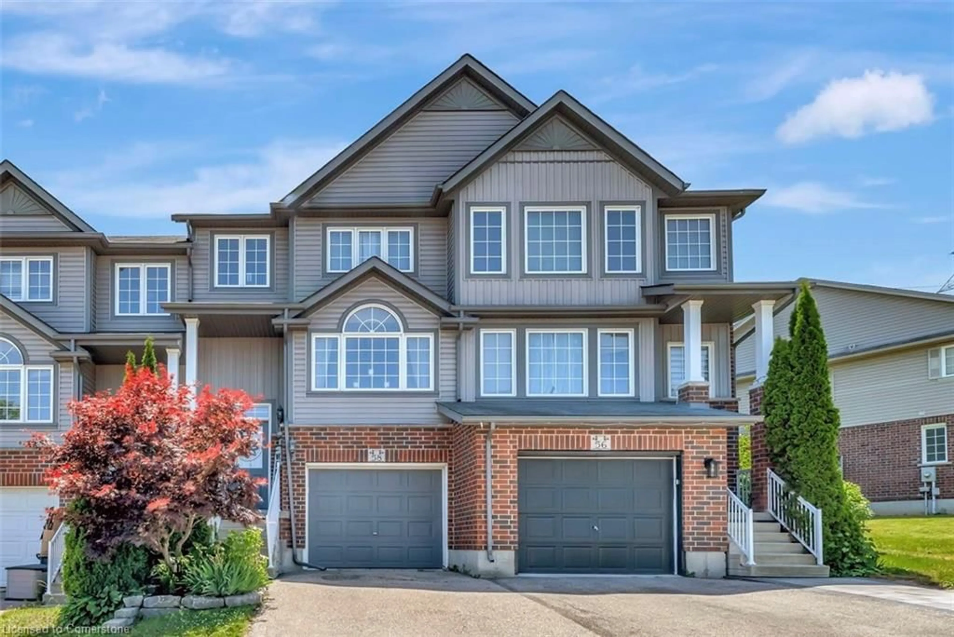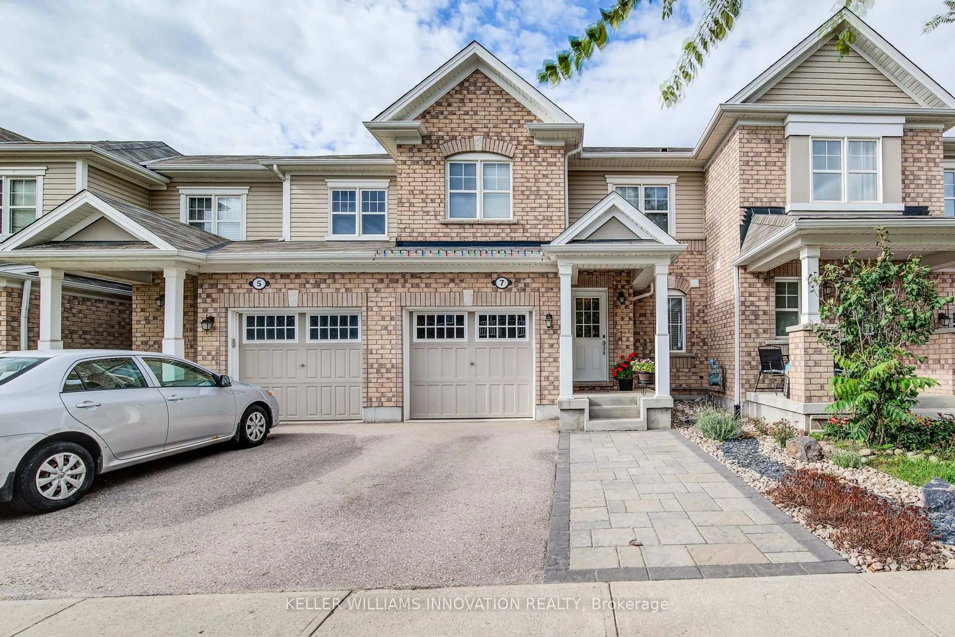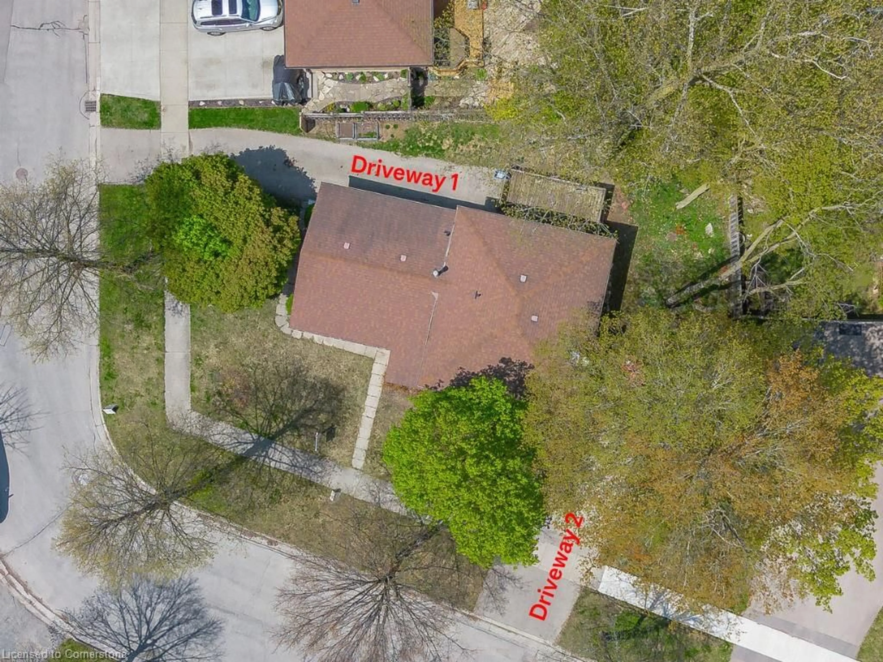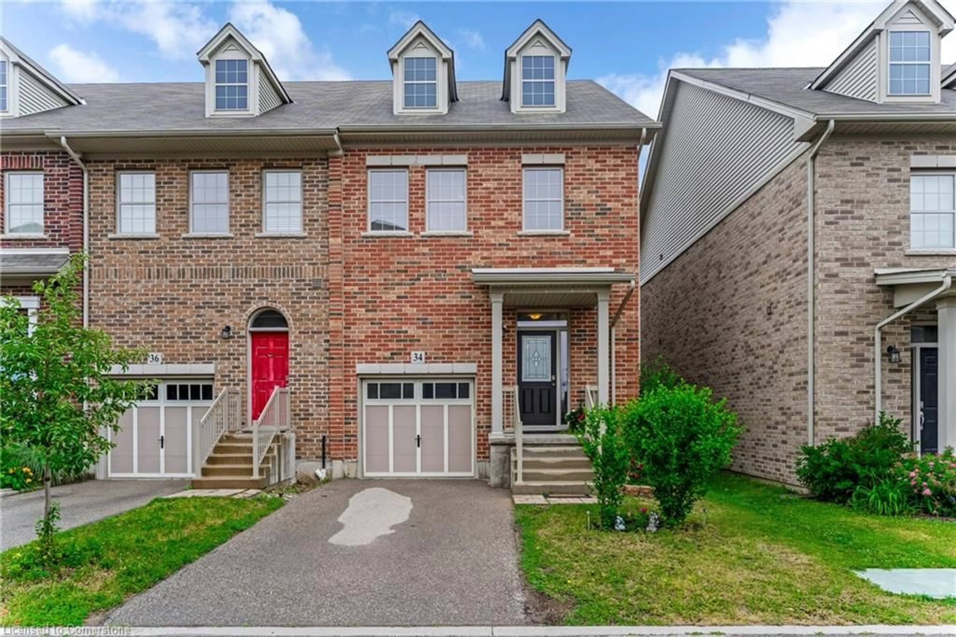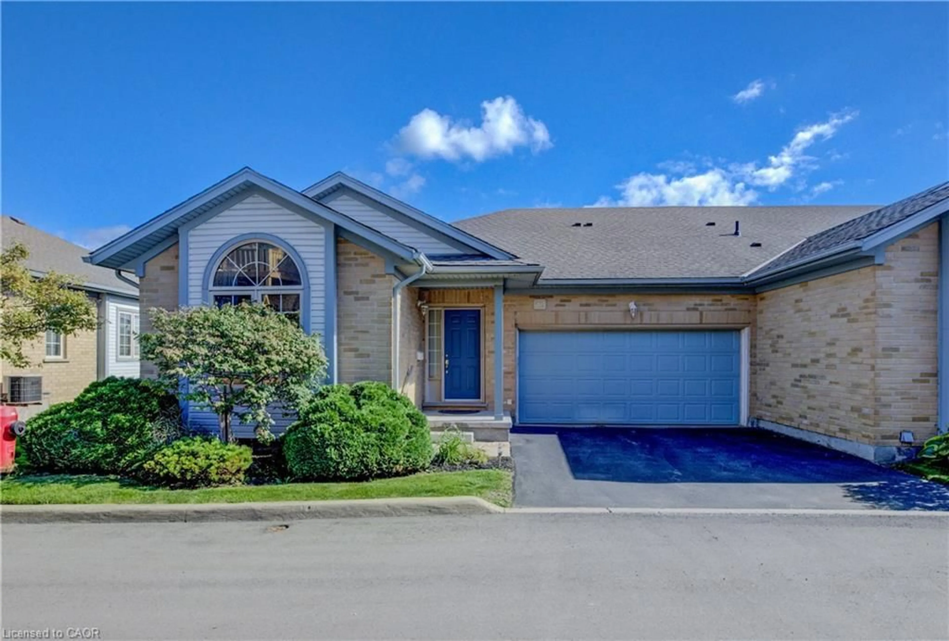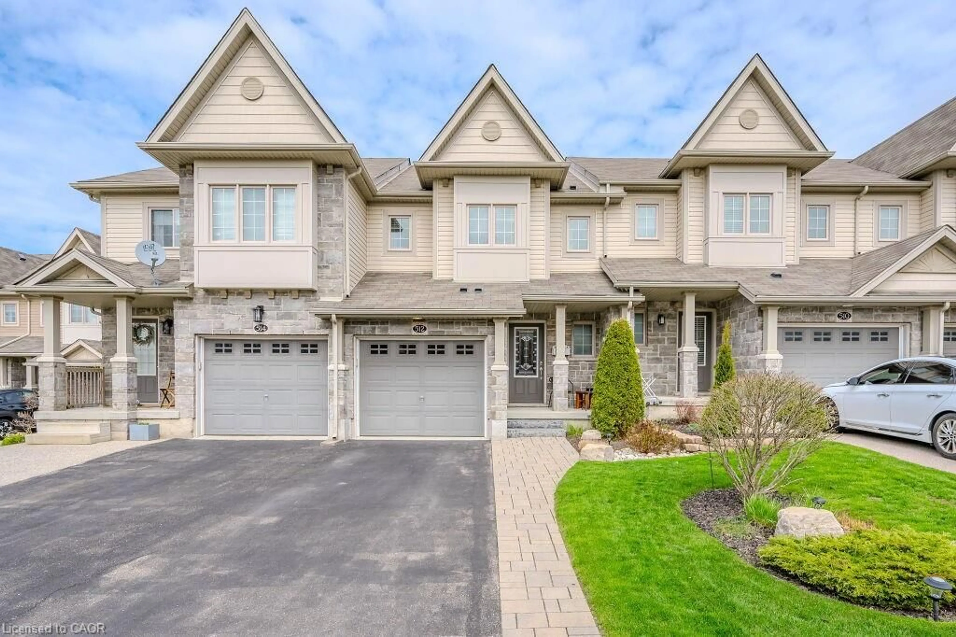Indulge in contemporary living with this elegantly designed freehold townhome, gracefully positioned in the sought-after, harmonious community of Huron South. This residence offers a seamless fusion of modern refinement and timeless grace. Tastefully enhanced with premium finishes, the main level features elevated ceilings and hardwood flooring that evoke an inviting ambiance. The kitchen showcases custom-designed cabinetry and a flush breakfast bar adorned with luxurious quartz countertops, blending functionality with sophisticated style. Spanning over 1,800 square feet of above-ground living space, this thoughtfully crafted home presents three generously sized bedrooms, and three impeccably finished full bathrooms. Complementing the expansive interior is a meticulously finished lower level offering over 400square feet of versatile space, the quintessential setting for a media lounge or executive workspace. With an exceptional balance of urban convenience and nature-infused tranquility, this residence promises an exceptional lifestyle in one of the regions most coveted enclaves.
Inclusions: Stainless steel kitchen appliances: refrigerator, dishwasher, stove, chimney hood. Washer and dryer. All window coverings. All light fixtures. Fireplace.
