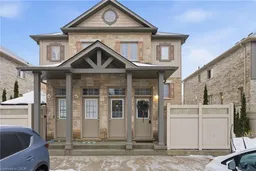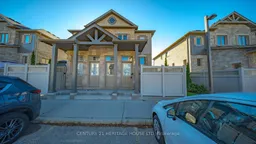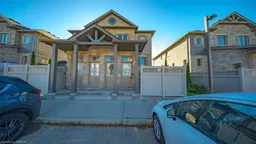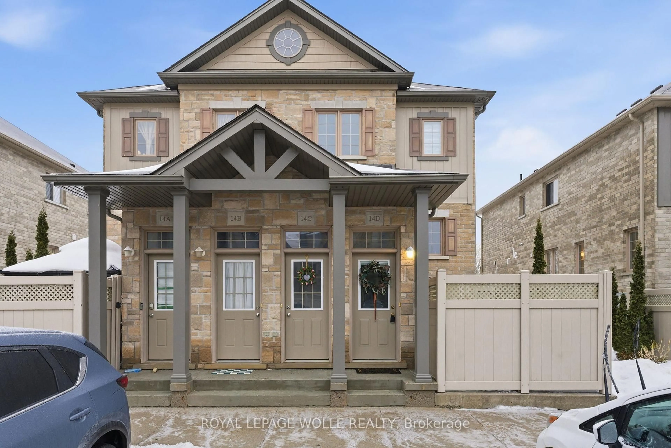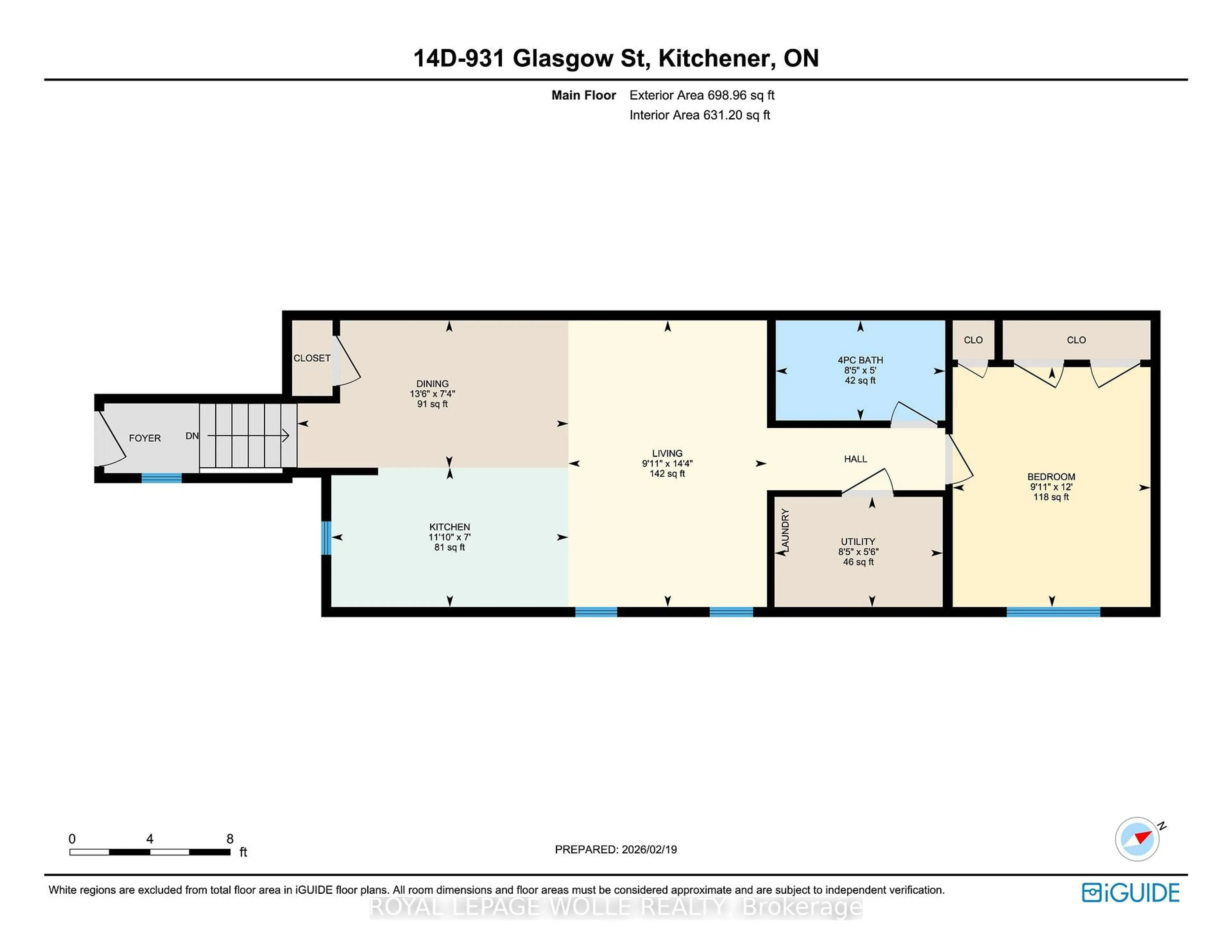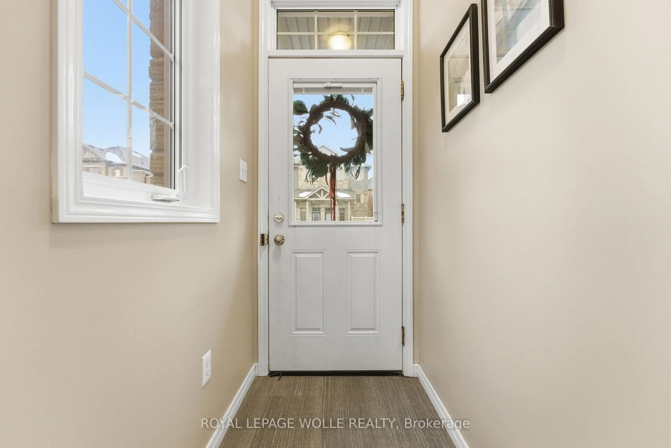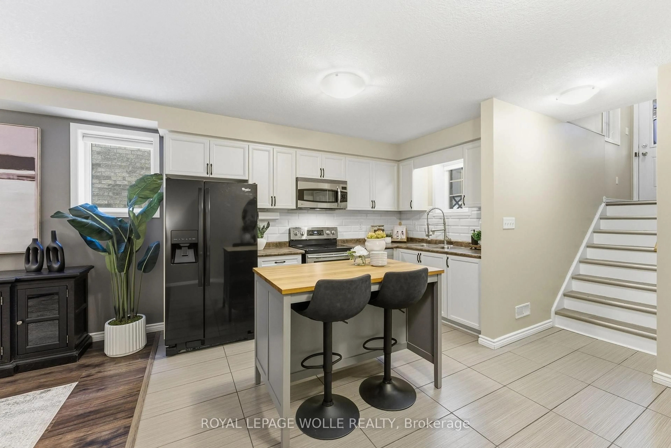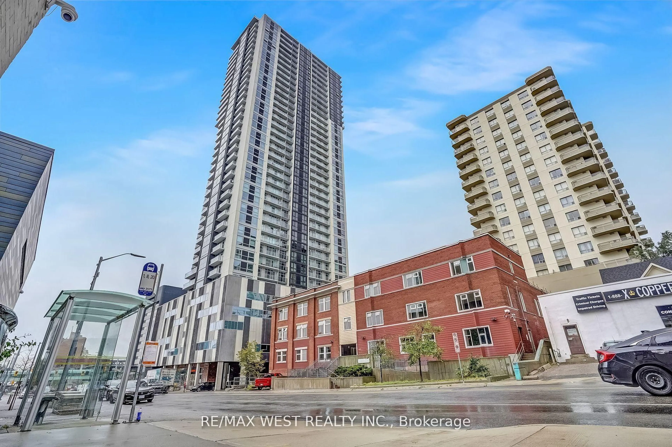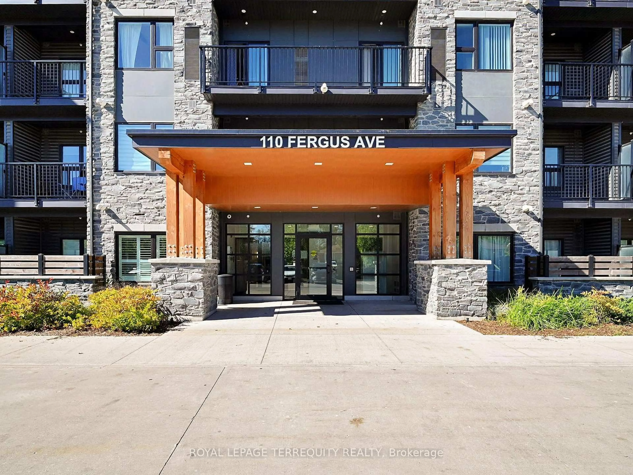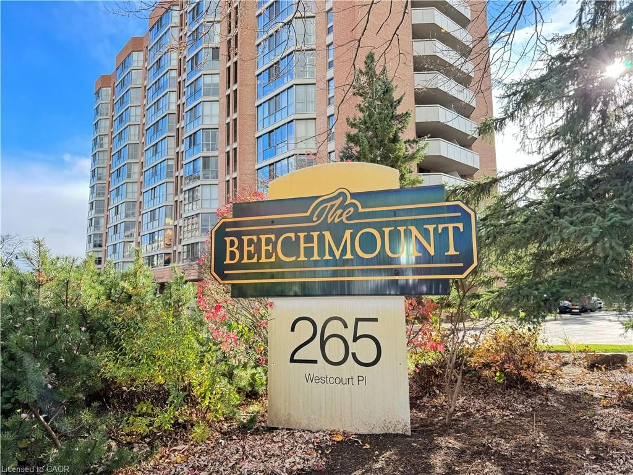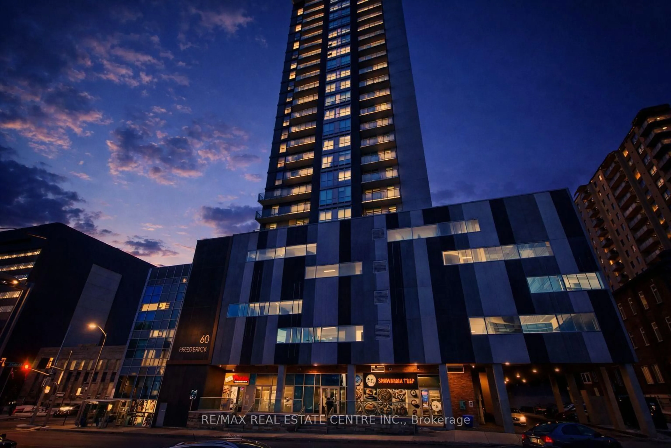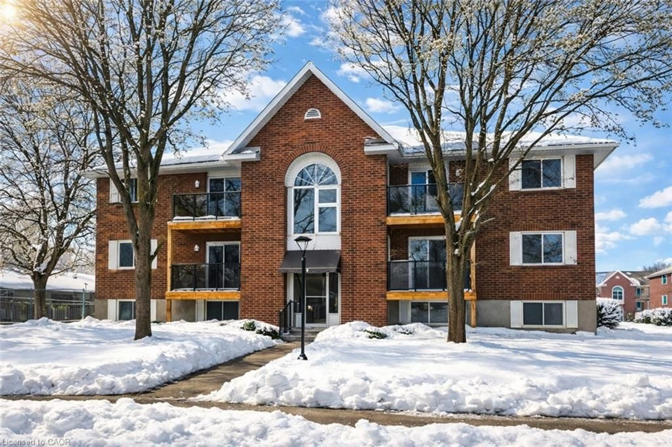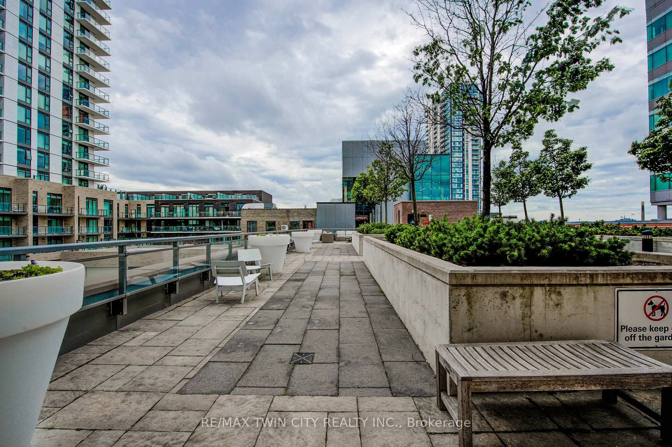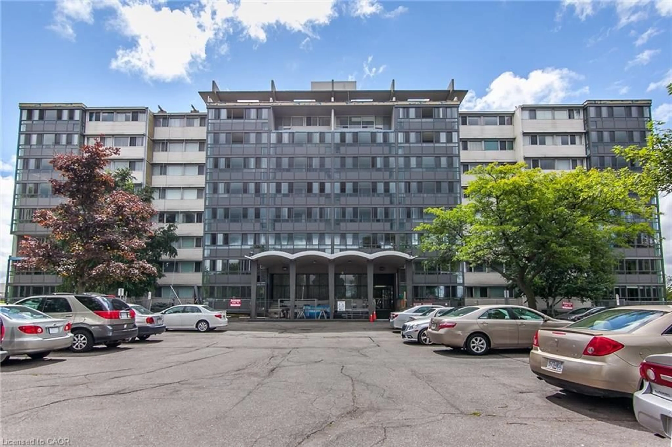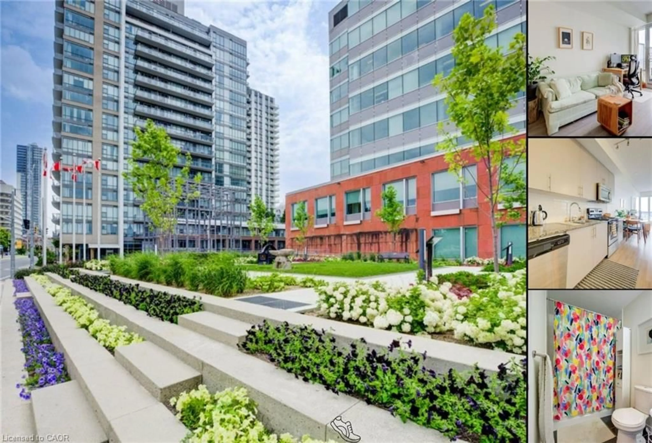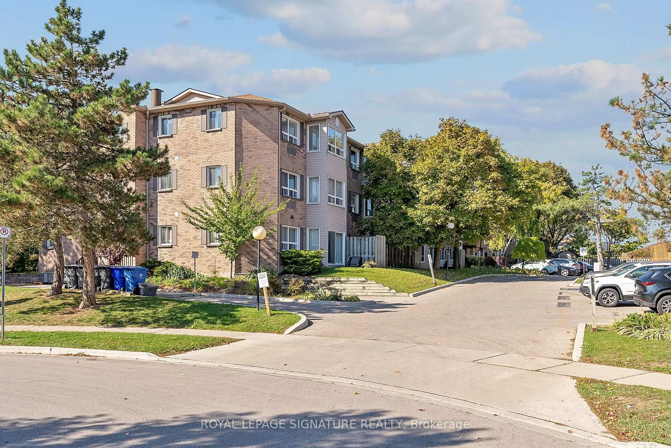931 Glasgow St #14D, Kitchener, Ontario N2N 0B6
Contact us about this property
Highlights
Estimated valueThis is the price Wahi expects this property to sell for.
The calculation is powered by our Instant Home Value Estimate, which uses current market and property price trends to estimate your home’s value with a 90% accuracy rate.Not available
Price/Sqft$573/sqft
Monthly cost
Open Calculator
Description
Welcome to Unit 14D at 931 Glasgow Street - a stylish and strategically located Townhouse Condo in Kitchener-Waterloo. Perfectly positioned just minutes from Waterloo Regional Health Network at Midtown (formerly Grand River Hospital), Wilfrid Laurier University, and the University of Waterloo, this stylish 1 Bedroom, 1 Bathroom residence offers an exceptional opportunity for First-Time Home Buyers, young Professionals/Students, and savvy Investors alike. Designed with modern living in mind, the bright open-concept layout creates an inviting sense of space and flow. The Kitchen is both functional and elegant, featuring lots of cabinetry and generous counter space with an Island, complemented by sleek appliances. Whether preparing a quiet dinner at Home or hosting friends, this space delivers both style and practicality. The Living Room offers a warm and comfortable atmosphere - ideal for relaxing after a busy day or entertaining with ease. The spacious Primary Bedroom with ample closet space provides a peaceful and private retreat. A 4-pce Bathroom and Laundry/Utility Room complete the interior space. Outside, a charming private Patio is the perfect setting for morning coffee, evening unwinding, or a touch of outdoor living in the city. Adding to the convenience, an assigned parking spot is situated directly out your Front Door, with Visitor Parking close by. An exceptional opportunity in a prime location with strong living or rental appeal and lifestyle convenience, Unit 14D at 931 Glasgow Street blends comfort, sophistication, and investment potential in one impressive package.
Property Details
Interior
Features
Main Floor
Kitchen
3.61 x 2.13Dining
4.11 x 2.24Living
3.02 x 4.37Primary
3.02 x 3.66Exterior
Parking
Garage spaces -
Garage type -
Total parking spaces 1
Condo Details
Amenities
Visitor Parking
Inclusions
Property History
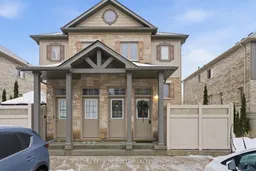 15
15