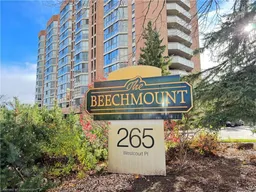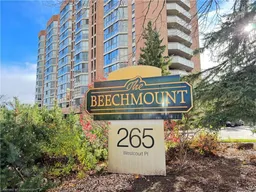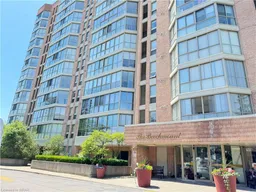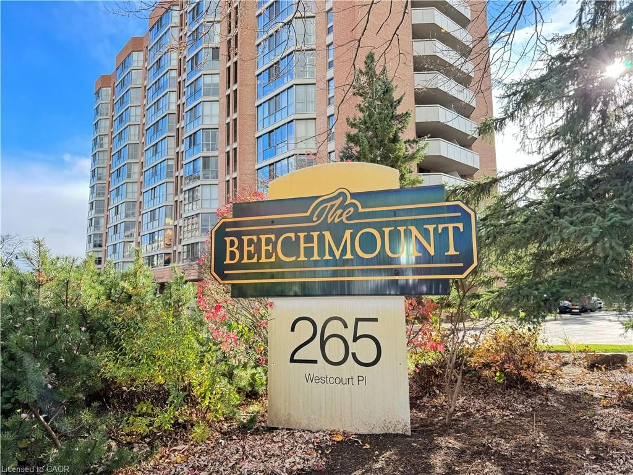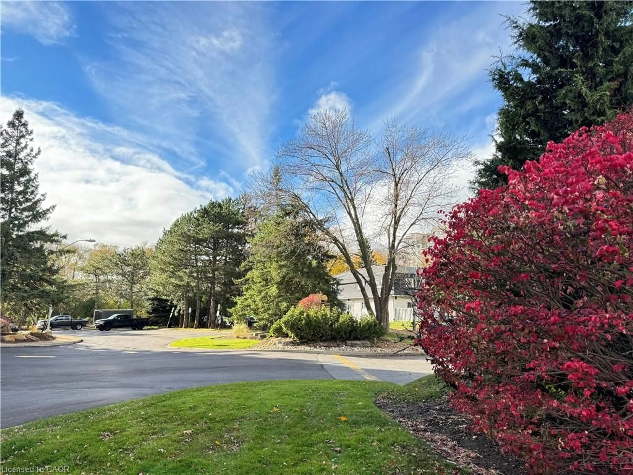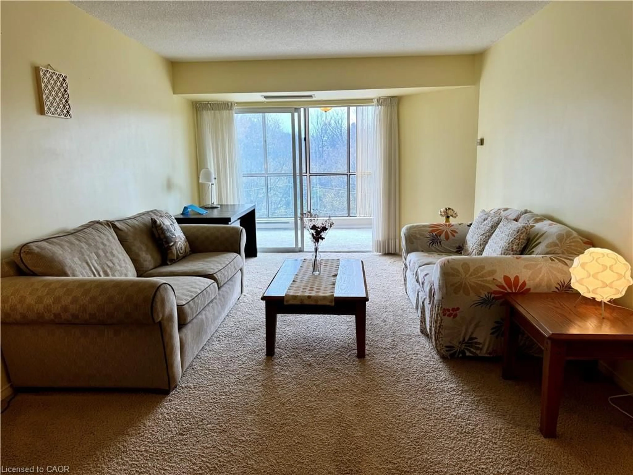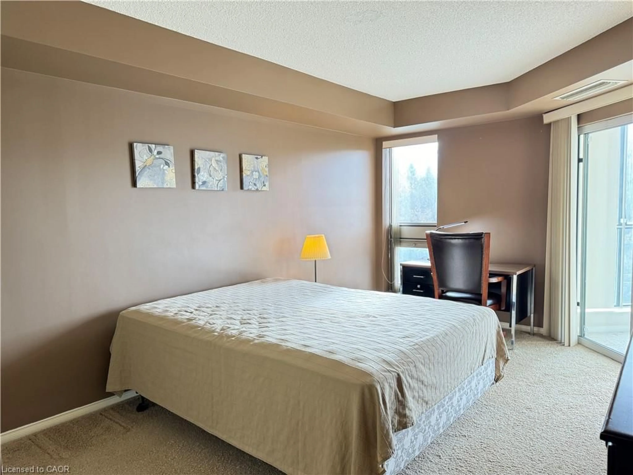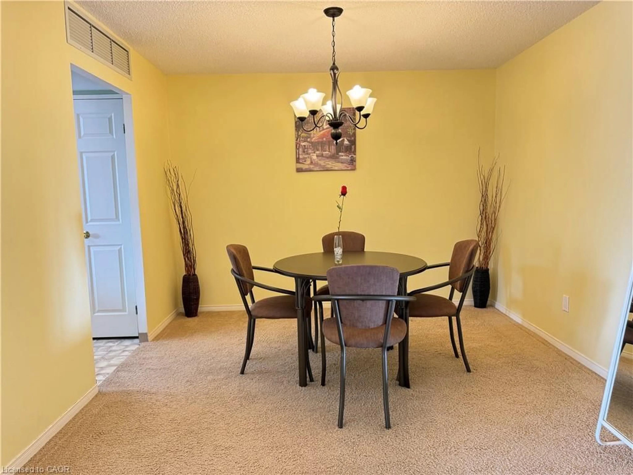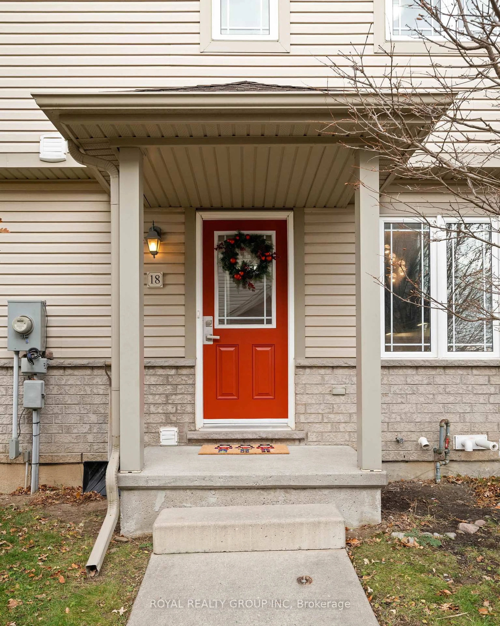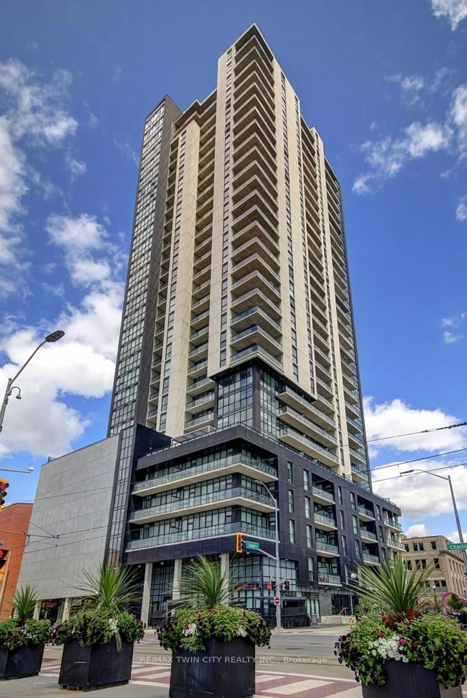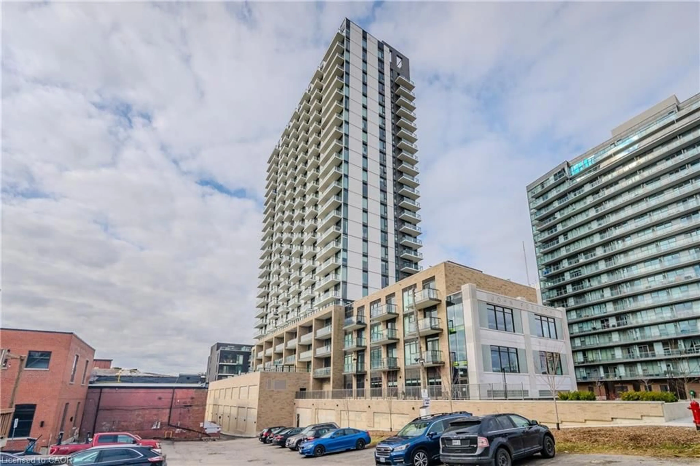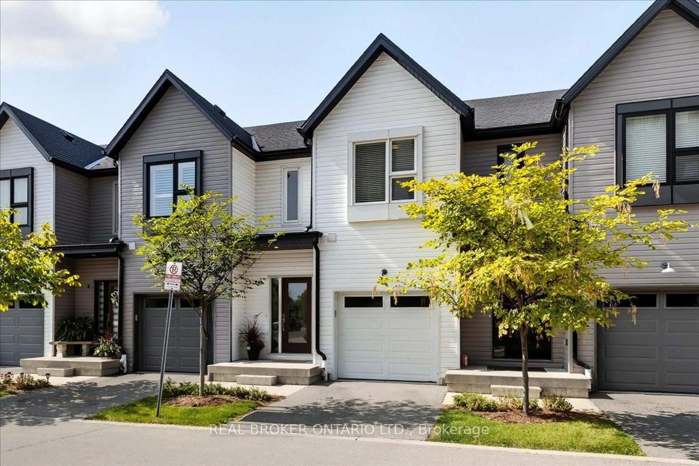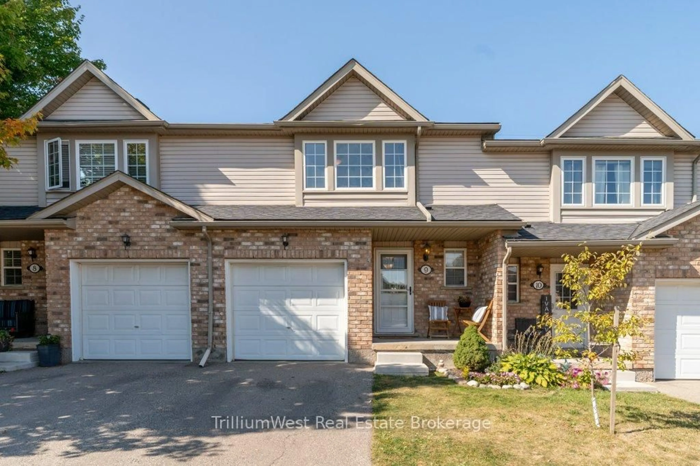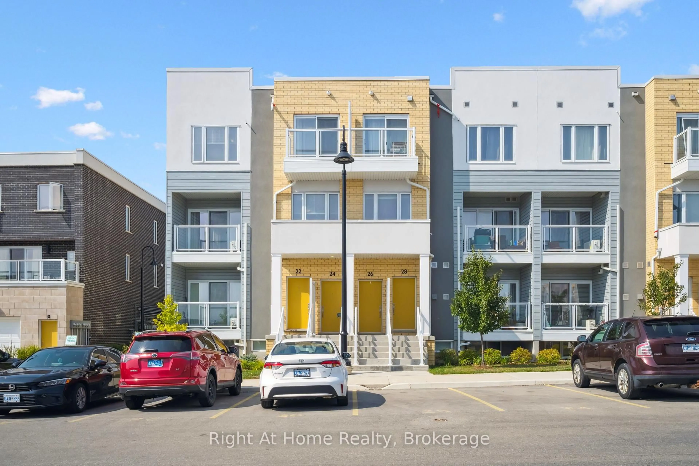265 Westcourt Pl #608, Waterloo, Ontario N2L 6E4
Contact us about this property
Highlights
Estimated valueThis is the price Wahi expects this property to sell for.
The calculation is powered by our Instant Home Value Estimate, which uses current market and property price trends to estimate your home’s value with a 90% accuracy rate.Not available
Price/Sqft$310/sqft
Monthly cost
Open Calculator
Description
Priced to sale!! More than 1,440 sq ft of comfort awaits you in this charming condo, nestled in the vibrant Uptown Waterloo. The Beechmount is perfectly positioned near Waterloo Park, the Recreation Complex, and within walking distance to T&T and the University of Waterloo. Additionally, the light rail is just a short stroll away, making this condo as convenient as it is captivating. This spacious suite features two bedrooms and two full-sized bathrooms, including an en-suite. The large sunroom, with its floor-to-ceiling windows, floods and generous living area with natural light. The suite also boasts a formal dining room, a spacious kitchen with ample storage, and in-suite laundry for added convenience. The Beechmount complex is impeccably maintained, with a condo board renowned for its exceptional management. The attention to detail is evident from the moment you step into the lobby. Residents enjoy a variety of amenities, including a party room with a full kitchen, a fitness center, a library, and a two-bedroom guest suite for visiting family and friends. Additional amenities include a storage locker, a recycling, composting, and post office/mailing room. Experience comfortable and enjoyable living at The Beechmount!
Property Details
Interior
Features
Main Floor
Bathroom
4-Piece
Bedroom Primary
4.67 x 3.35Bedroom
5.00 x 2.92Kitchen
5.59 x 2.92Exterior
Features
Parking
Garage spaces 1
Garage type -
Other parking spaces 0
Total parking spaces 1
Condo Details
Amenities
BBQs Permitted, Fitness Center, Game Room, Library, Party Room, Parking
Inclusions
Property History
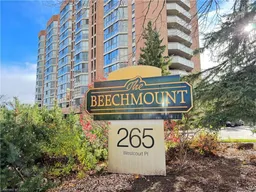 20
20