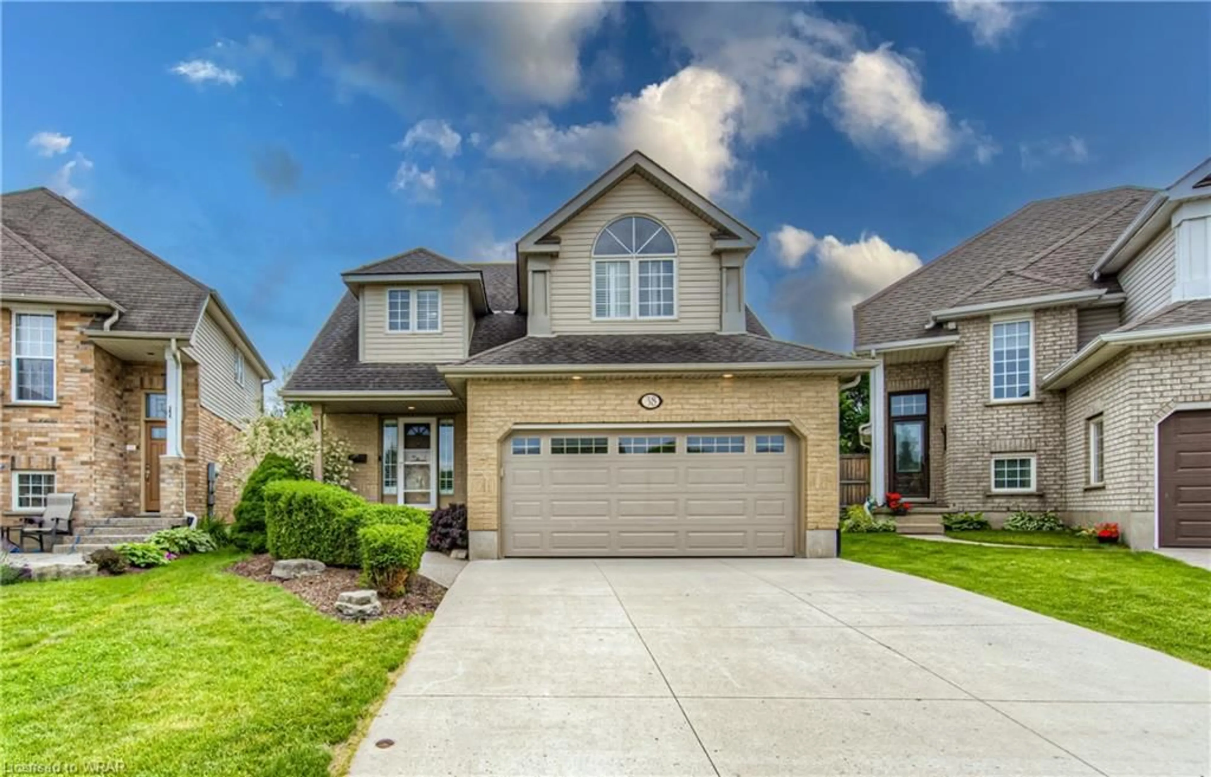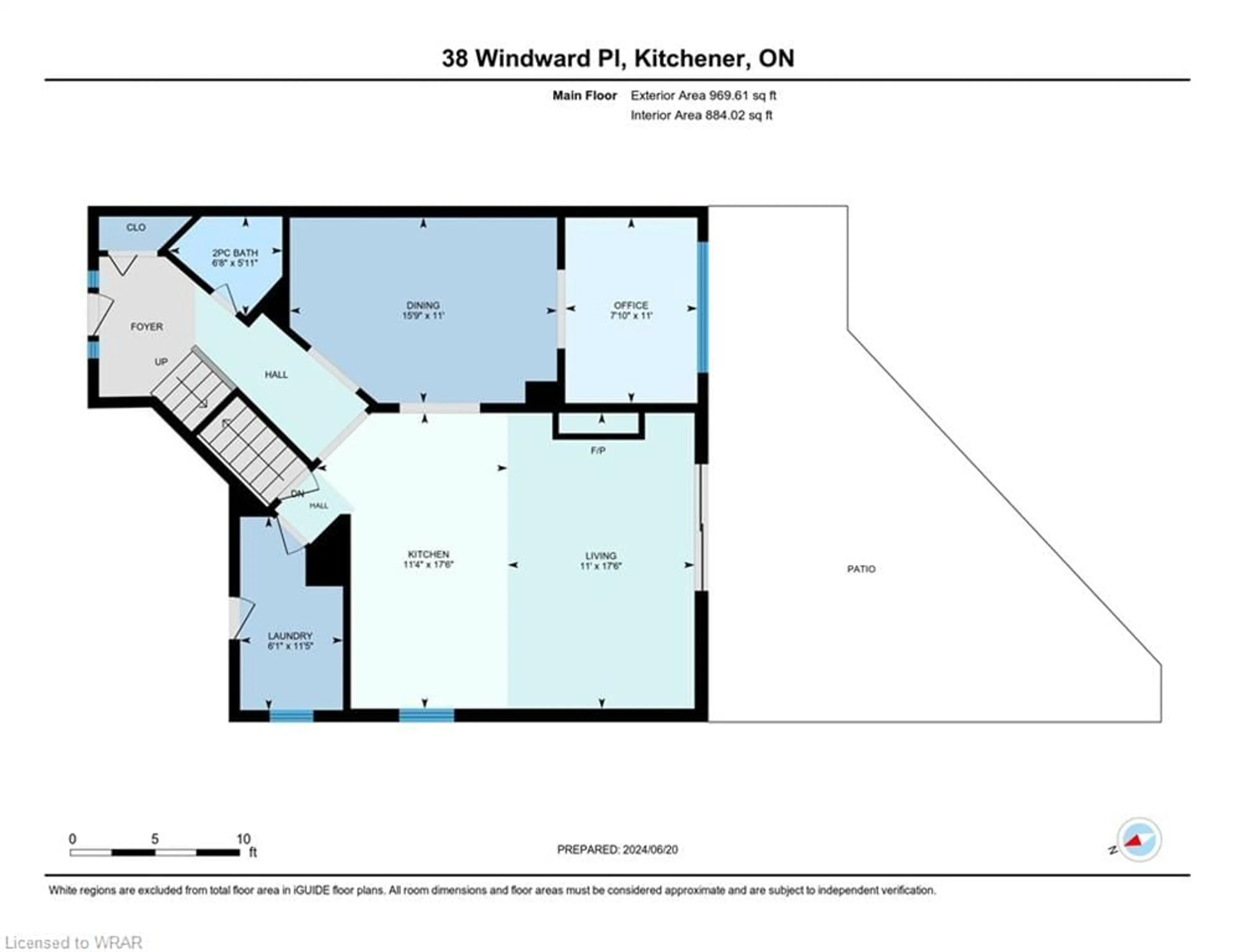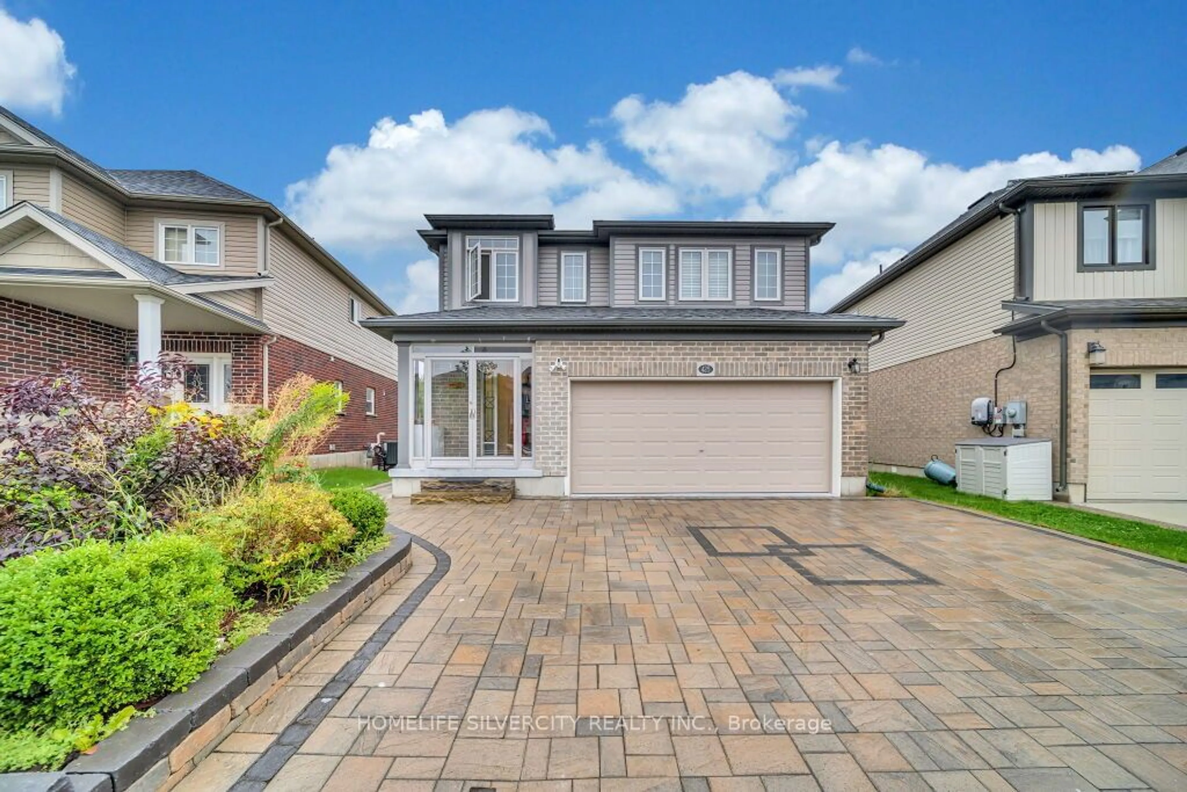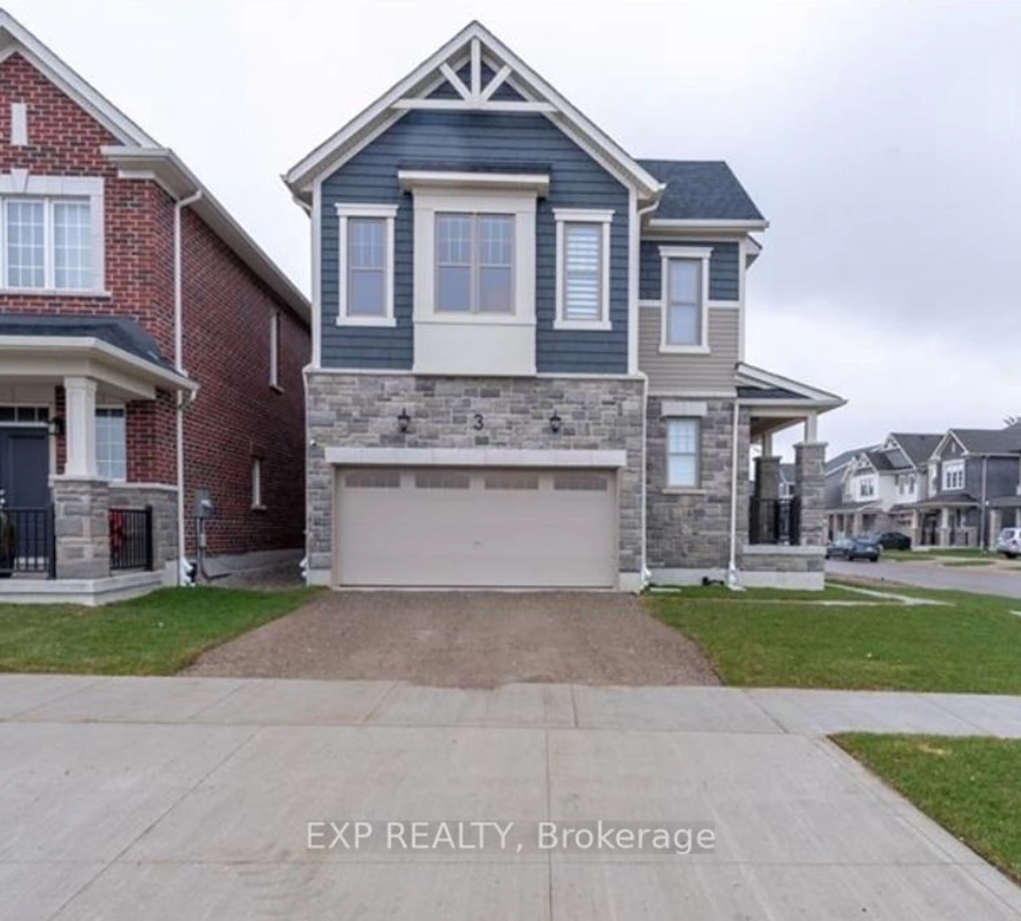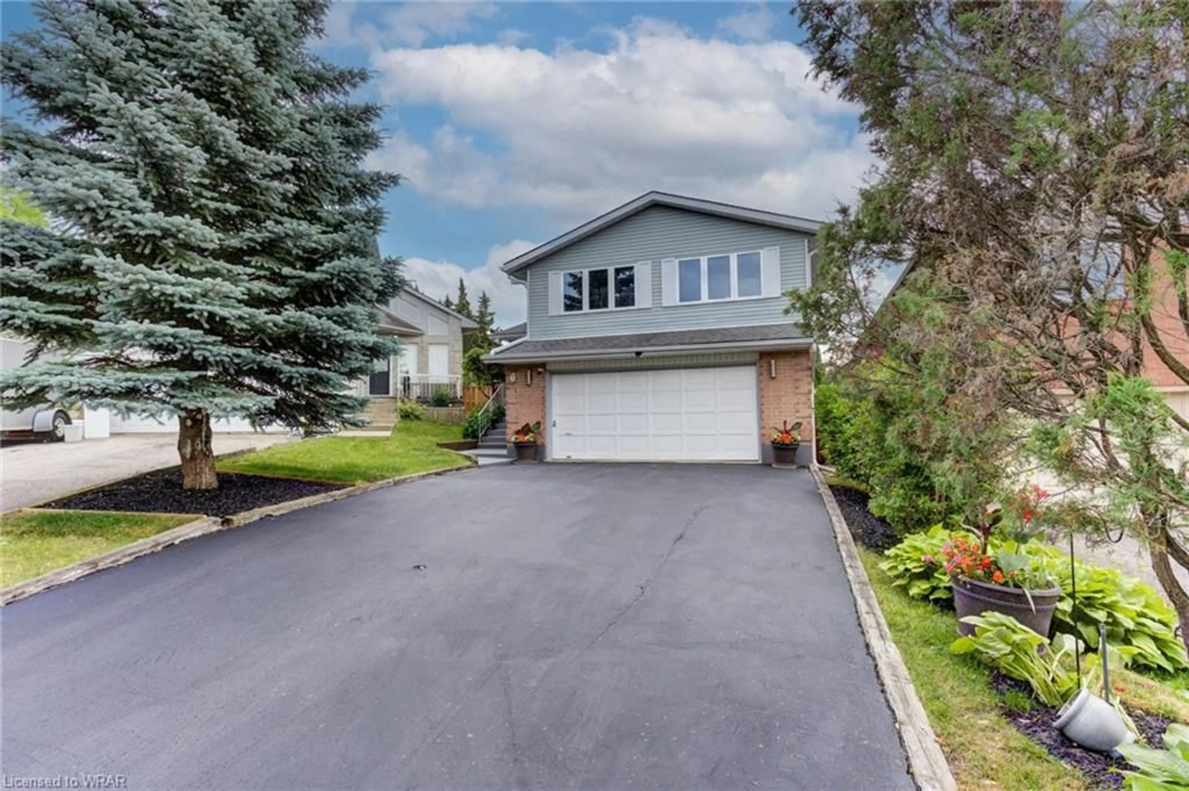38 Windward Pl, Kitchener, Ontario N2N 3H8
Contact us about this property
Highlights
Estimated ValueThis is the price Wahi expects this property to sell for.
The calculation is powered by our Instant Home Value Estimate, which uses current market and property price trends to estimate your home’s value with a 90% accuracy rate.$1,085,000*
Price/Sqft$600/sqft
Days On Market35 days
Est. Mortgage$5,067/mth
Tax Amount (2024)$6,084/yr
Description
Own your own backyard oasis at 38 Windward Place Kitchener. This 4 bedroom home is nestled on quiet Windward place offering a place for kids to bike and play with only 11 other homes calling this street home. Conveniently located close to all the amenities Kitchener West has to offer - a short drive to waterloo or the expressway this home has it all. Entering the home you will find the whole main floor has been redesigned with no expense spared and the needs of a modern family kept in mind. Renovated in early 2020 it is sure to impress. With open concept living the kitchen, living room and dining room are blended together giving a great space to entertain. Vaulted ceilings, custom built gas fireplace wall and oversize sliders give a feeling of grandeur to this home. The kitchen is sure to impress with large eat-at island, modern quartz, upgrades galore, newer stainless steel appliances, tile backsplash, undercabinet lighting and a conveniently located pantry. The dining room has custom cabinetry matching the kitchen. A main floor office looking out to your backyard has double pocket doors to allow for privacy when needed or can be converted to a different use based on your family needs. A powder room and laundry/mud room complete this floor. Heading upstairs you have 3 good sized bedrooms a full bath, linen closet as well as a primary with large walk in closet with custom built-ins and 3 piece ensuite. The basement of the home is unfinished but has 3 windows, a 3 pc rough-in and a great amount of space for you to complete as you wish. Step outside into your sun drenched backyard to enjoy all this home offers - with a large heated salt water pool (2013) patio space for dining and lounging, grass area to play and a cute 2nd sitting area further back in the yard for quiet nights. This pie shaped lot offers privacy and tranquility in the front yard and the back - you must come see to appreciate. Book your showing today!
Property Details
Interior
Features
Main Floor
Bathroom
2-Piece
Dining Room
3.35 x 4.80Laundry
3.48 x 1.85Kitchen
5.33 x 3.45Exterior
Features
Parking
Garage spaces 2
Garage type -
Other parking spaces 2
Total parking spaces 4
Property History
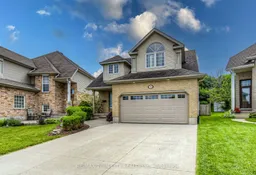 39
39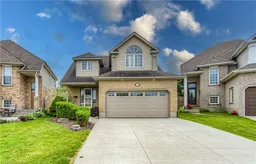 50
50Get up to 1% cashback when you buy your dream home with Wahi Cashback

A new way to buy a home that puts cash back in your pocket.
- Our in-house Realtors do more deals and bring that negotiating power into your corner
- We leverage technology to get you more insights, move faster and simplify the process
- Our digital business model means we pass the savings onto you, with up to 1% cashback on the purchase of your home
