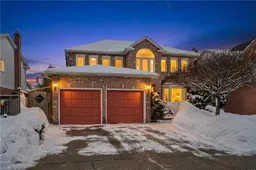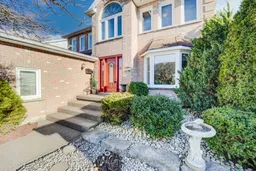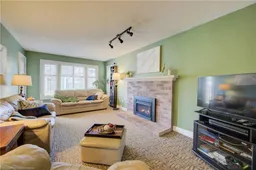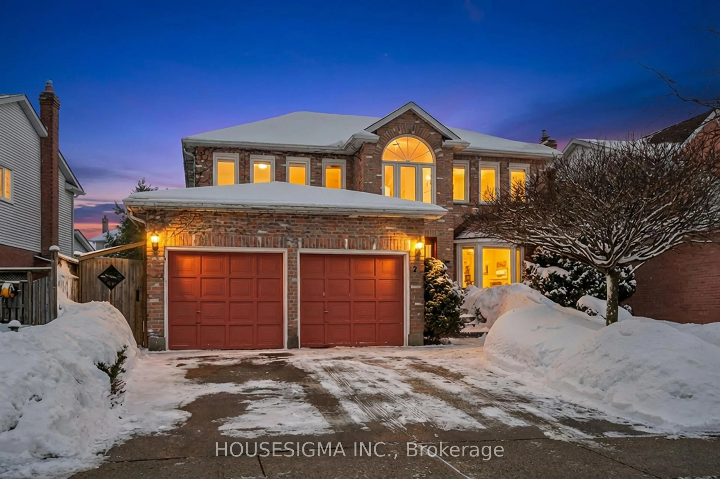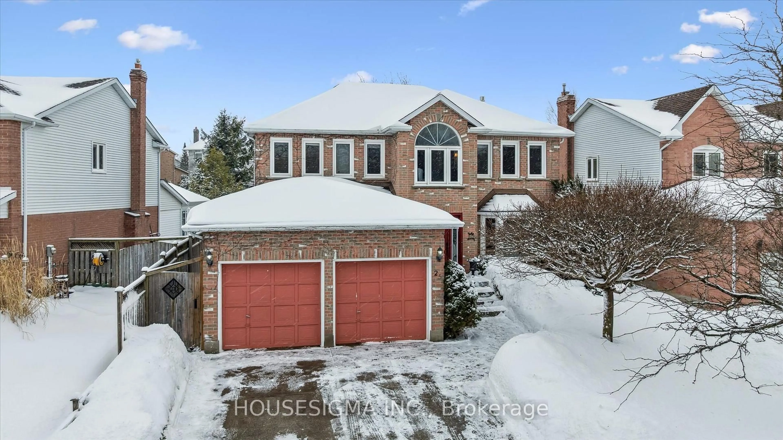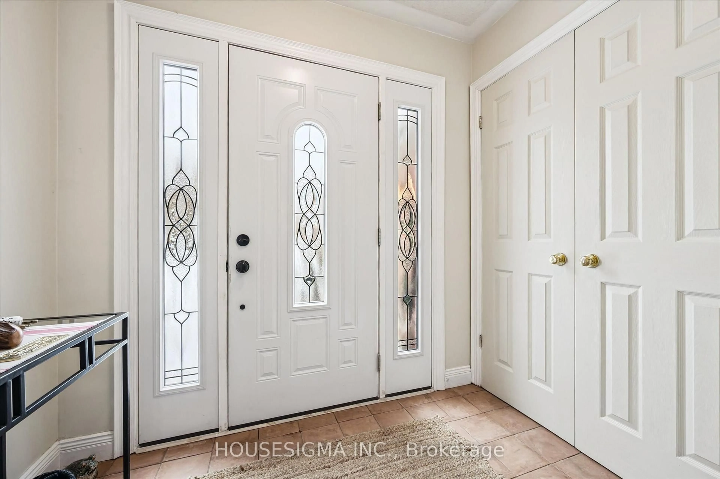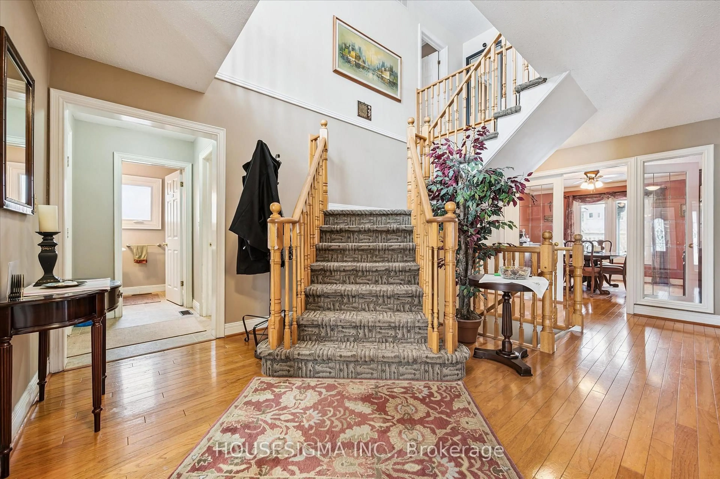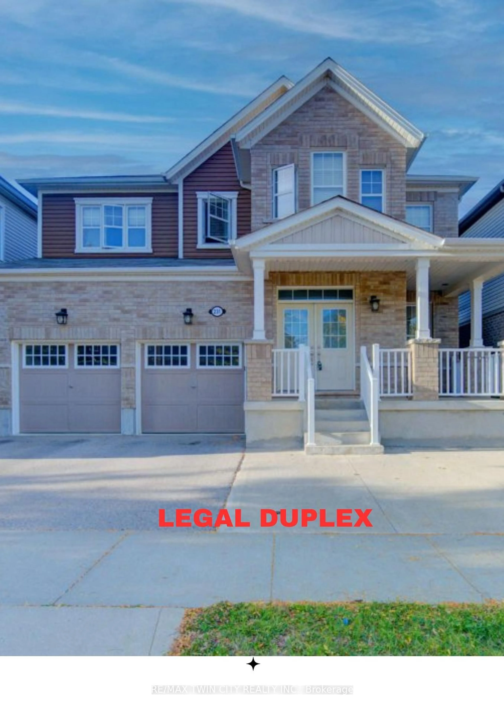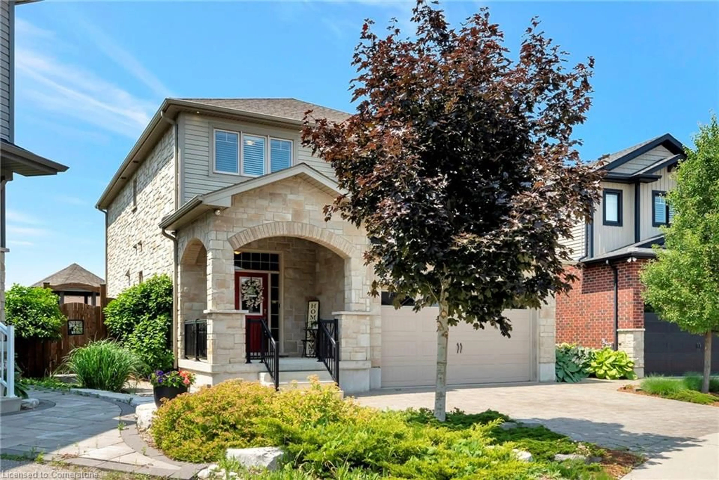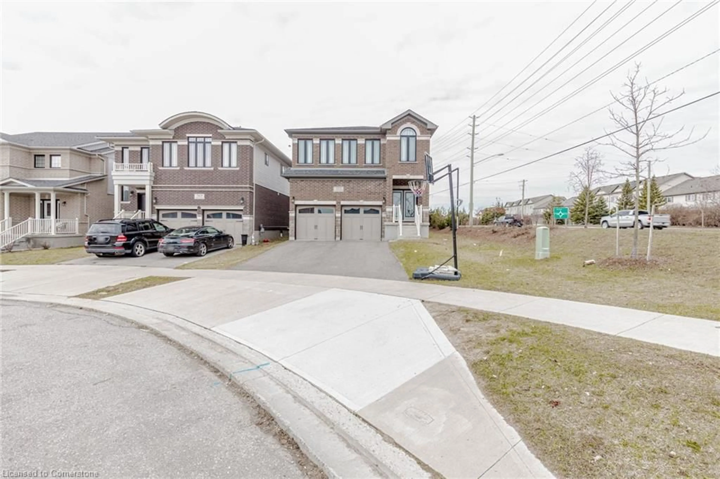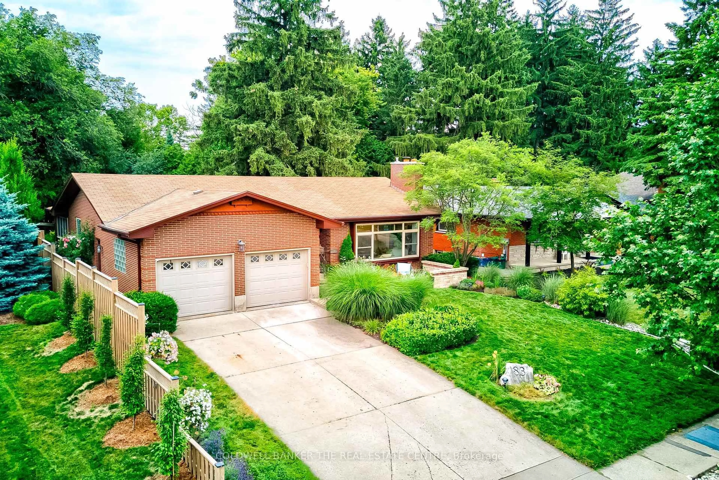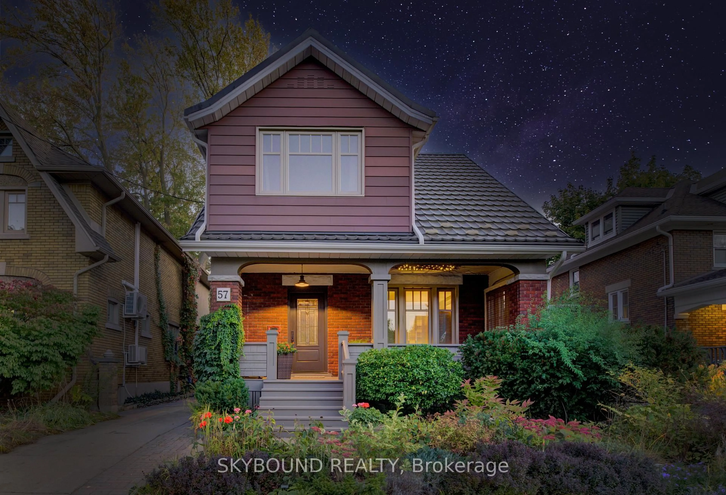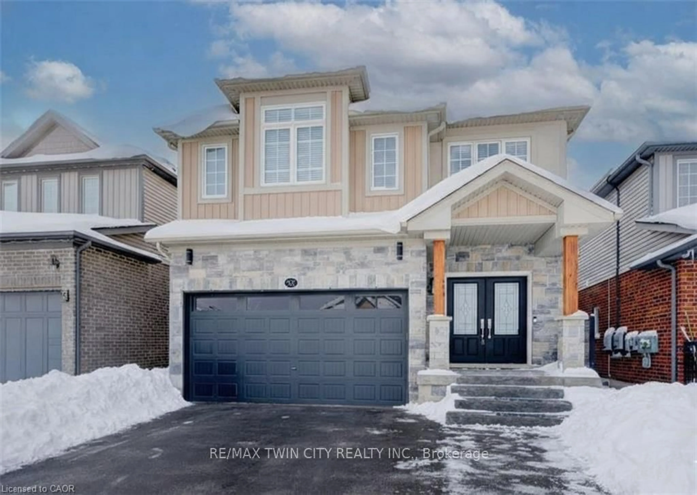25 Lynnvalley Cres, Kitchener, Ontario N2N 3A8
Contact us about this property
Highlights
Estimated valueThis is the price Wahi expects this property to sell for.
The calculation is powered by our Instant Home Value Estimate, which uses current market and property price trends to estimate your home’s value with a 90% accuracy rate.Not available
Price/Sqft$413/sqft
Monthly cost
Open Calculator
Description
Welcome Home! Situated in the highly desirable Monarch Woods neighbourhood of Kitchener, this beautifully maintained 4+1 bedroom, 4-bathroom home is directly across from LynnValley Park, offering peaceful, unobstructed views and immediate access to trails, green space, and top-rated schools.The main floor impresses with formal living and dining rooms, a bright family room with a brand-new gas fireplace (Oct 2024), and an eat-in kitchen flowing seamlessly to the sunny, south-facing backyard. Step outside to a fully fenced, landscaped yard with an extended patio - perfect for entertaining or family fun.Upstairs, four generous bedrooms include a primary retreat spanning the rear of the home, with tranquil park views, sitting area, walk-in closet, and 5-piece ensuite. The finished basement adds a fifth bedroom, full 3-piece bath, recreation room, den, and bonus space ideal for a home office, gym, or guest suite.Additional highlights: wide posed aggregate driveway , furnace & A/C (2023), windows & doors (2014), roof (2018). Conveniently located near Sandhills Public School, St. Dominic Savio Catholic Elementary, shopping, transit, and expressway access.A rare opportunity to own a spacious, park-facing family home combining comfort, updates, and a prime location.
Property Details
Interior
Features
Main Floor
Bathroom
6.6 x 5.62 Pc Bath
Exterior
Features
Parking
Garage spaces 2
Garage type Attached
Other parking spaces 2
Total parking spaces 4
Property History
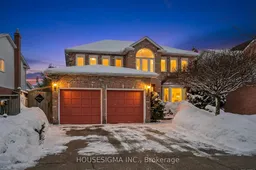 49
49