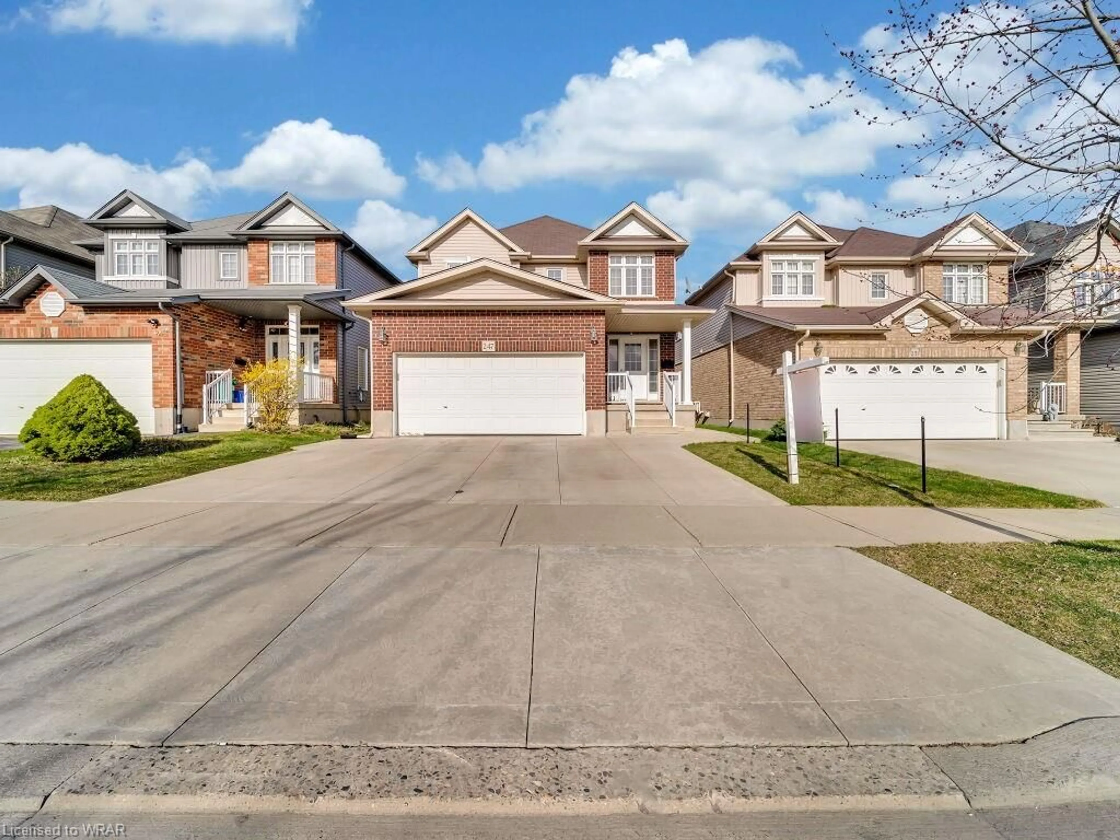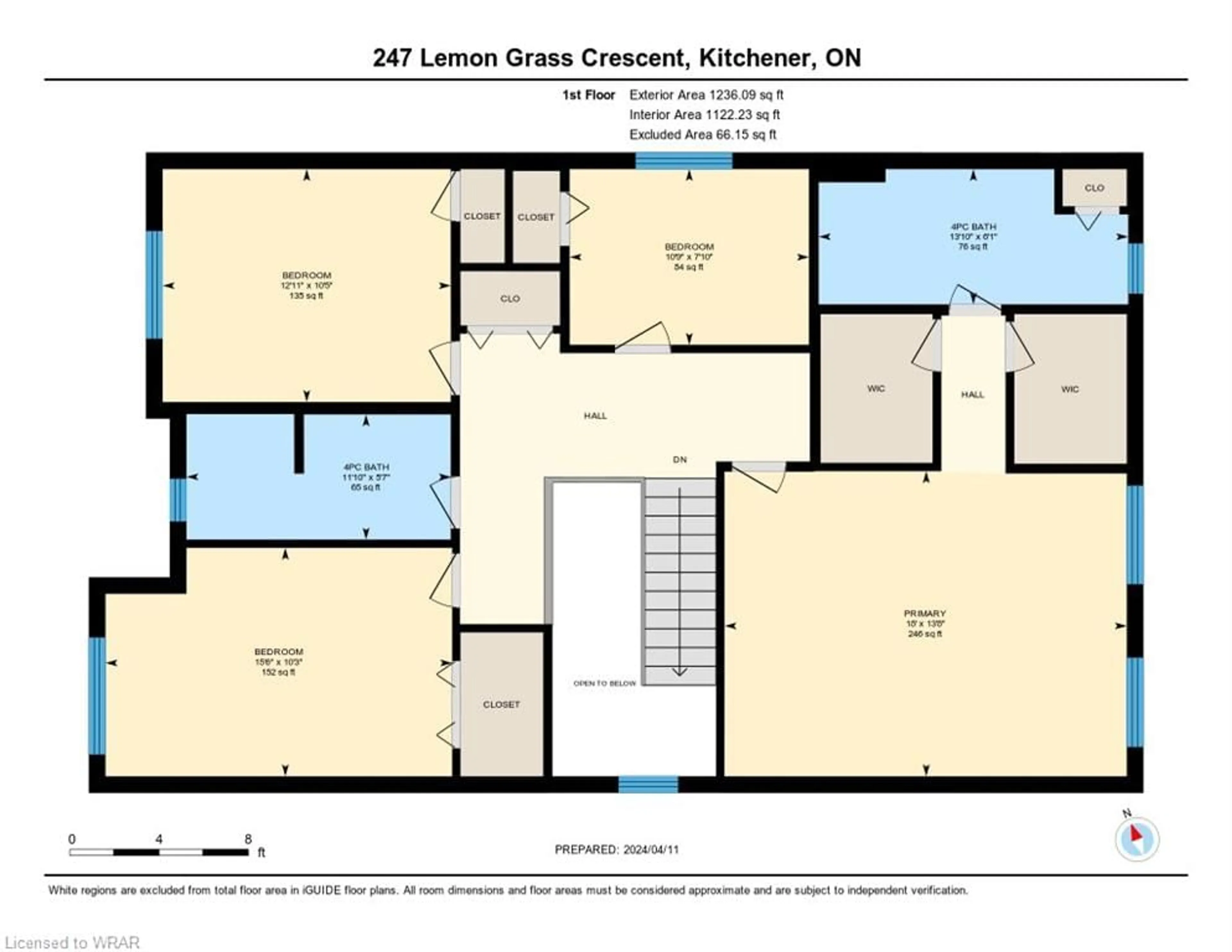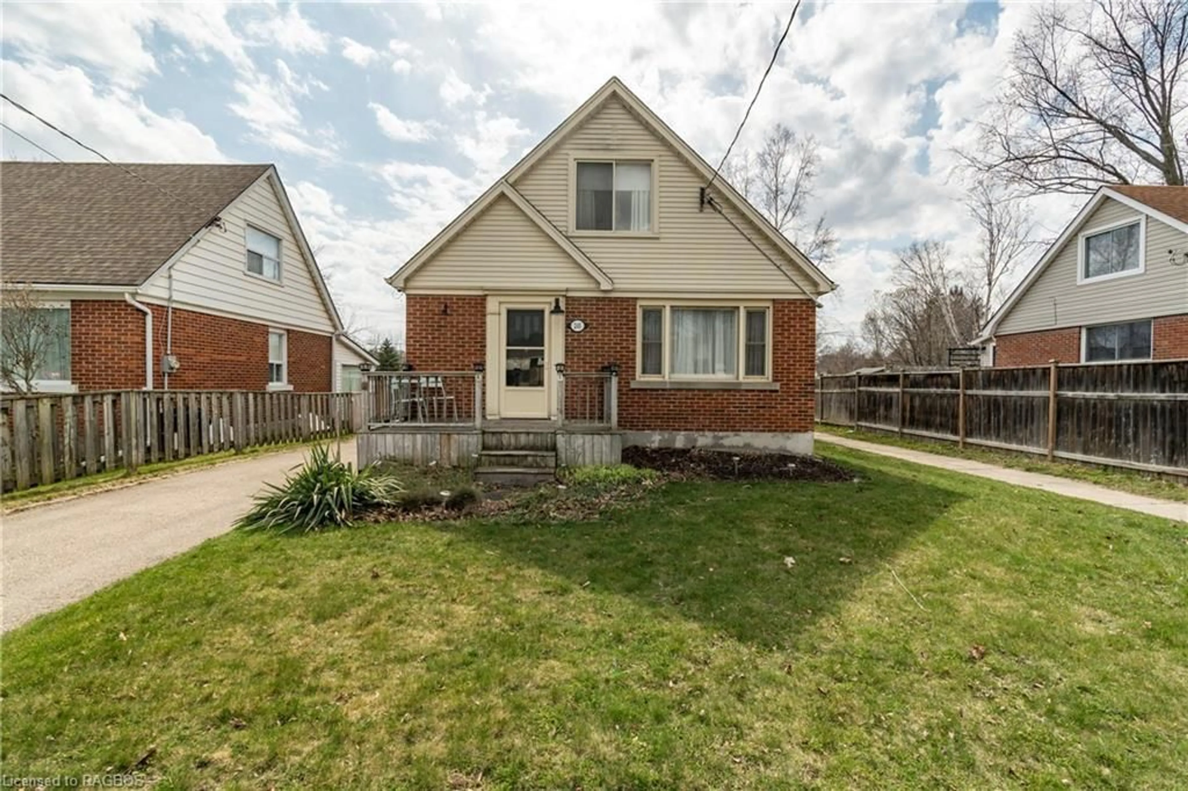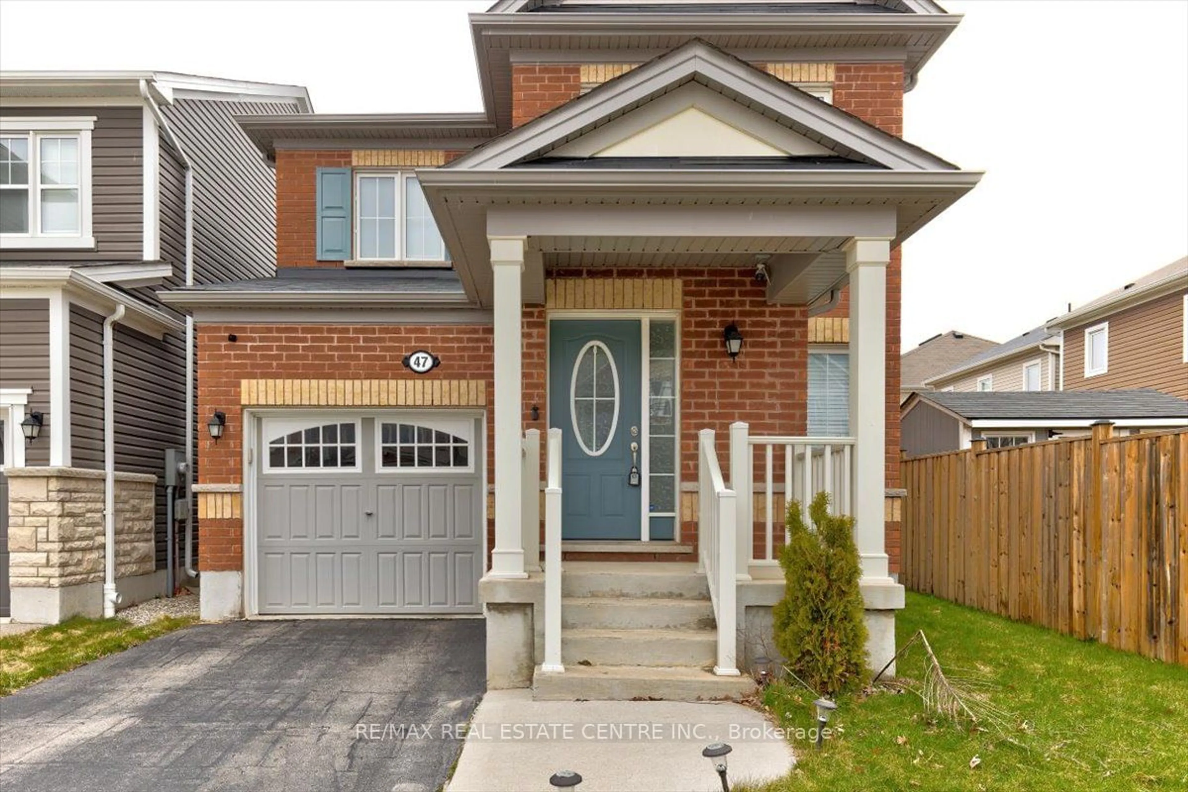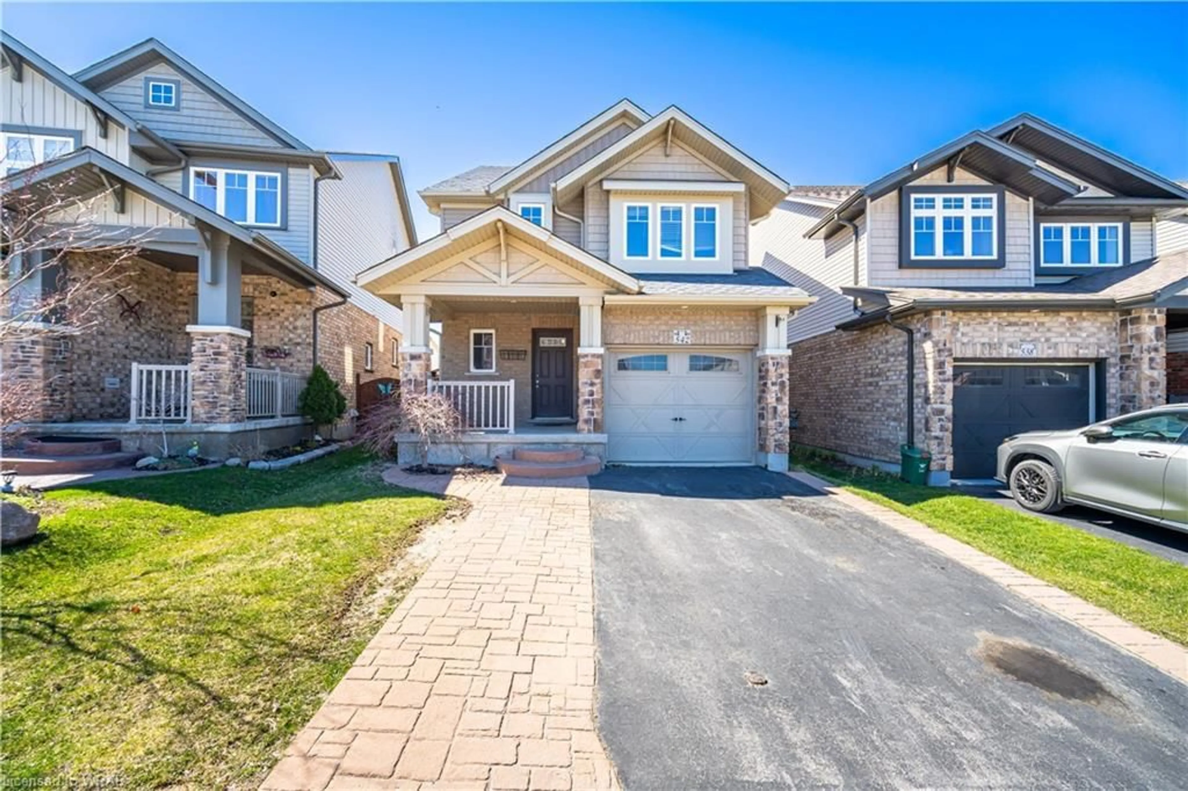247 Lemon Grass Cres, Kitchener, Ontario N2N 3R5
Contact us about this property
Highlights
Estimated ValueThis is the price Wahi expects this property to sell for.
The calculation is powered by our Instant Home Value Estimate, which uses current market and property price trends to estimate your home’s value with a 90% accuracy rate.$917,000*
Price/Sqft$301/sqft
Days On Market15 days
Est. Mortgage$4,509/mth
Tax Amount (2024)$5,220/yr
Description
It sounds like 247 Lemon Grass Crescent is a stunning property with a lot to offer! With its five spacious bedrooms, each featuring a walk-in closet, and the master bedroom boasting separate closets for him and her, it’s designed for comfort and convenience. The four well-appointed bathrooms and over 3482 Sq. Ft of finished space make it an ideal home for a family or those who love to entertain. The modern kitchen with granite countertops and a large island is perfect for hosting gatherings or enjoying a big breakfast, and the walkout to the expansive deck and sizable lot adds to the appeal. The upper level offers four generously sized bedrooms and two full bathrooms, ensuring ample space for everyone. The fully finished basement with a three-piece bath and a rec room provides additional space for relaxation, while the large gym is excellent for those who prefer to exercise at home. Practicality is also considered with a three-car driveway made of concrete and additional concrete surrounding the home. The beautiful backyard with a shed enhances outdoor living, and the location is unbeatable. It’s just a 15-minute drive to the University of Waterloo and Laurier University, a 5-minute walk to the bus terminal, and within walking distance to a high school. Plus, bussing is available to all elementary and high schools. For shopping, dining, banking, and more, The Boardwalk is conveniently located within walking distance, along with Westvale School. This home certainly seems like a must-see for anyone looking for a fantastic location and a spacious, modern living space. If you’re interested in this property or have any questions, feel free to ask!
Property Details
Interior
Features
Main Floor
Kitchen
4.01 x 3.40Family Room
4.06 x 5.54Dining Room
4.01 x 2.97Bathroom
2-Piece
Exterior
Features
Parking
Garage spaces 2
Garage type -
Other parking spaces 3
Total parking spaces 5
Property History
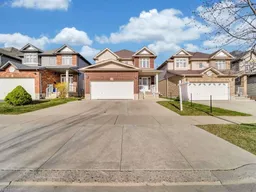 47
47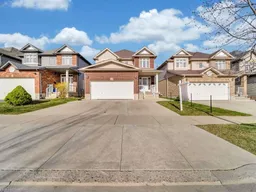 47
47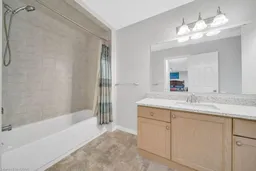 48
48Get an average of $10K cashback when you buy your home with Wahi MyBuy

Our top-notch virtual service means you get cash back into your pocket after close.
- Remote REALTOR®, support through the process
- A Tour Assistant will show you properties
- Our pricing desk recommends an offer price to win the bid without overpaying
