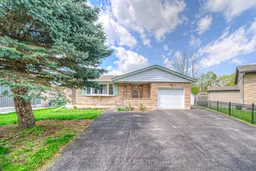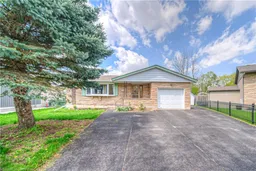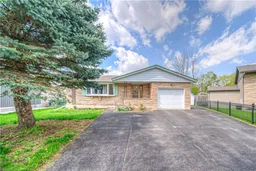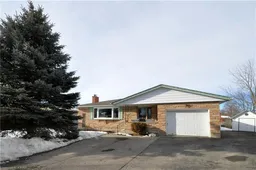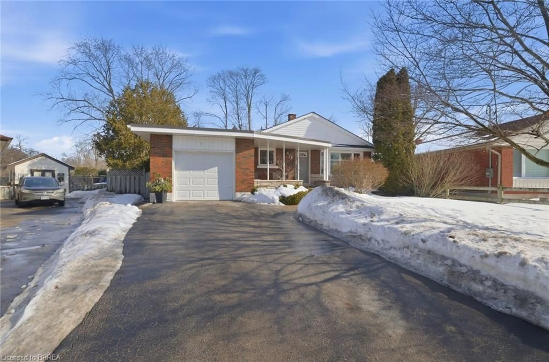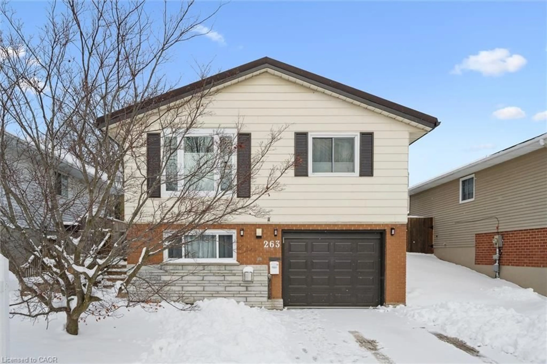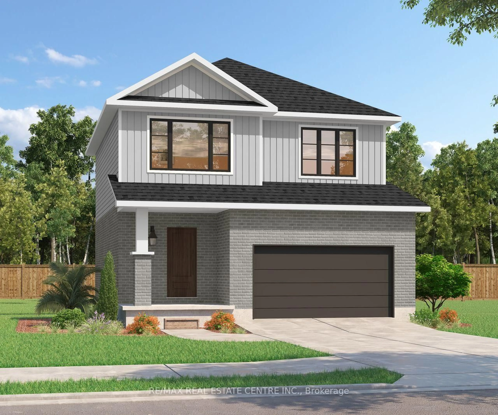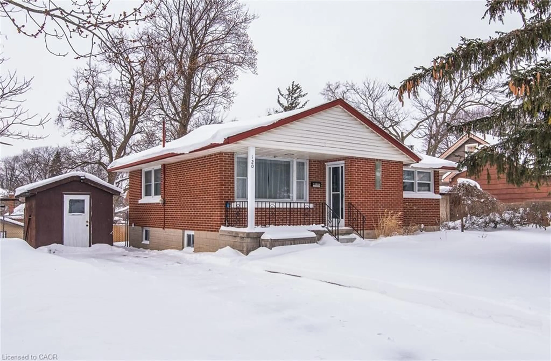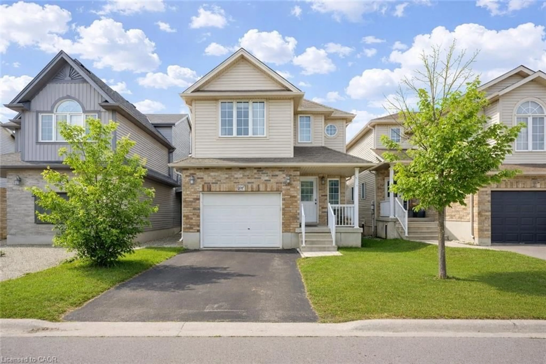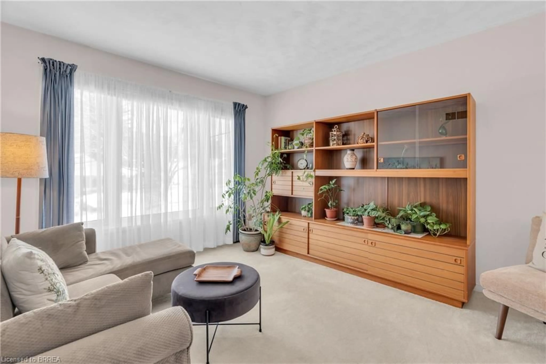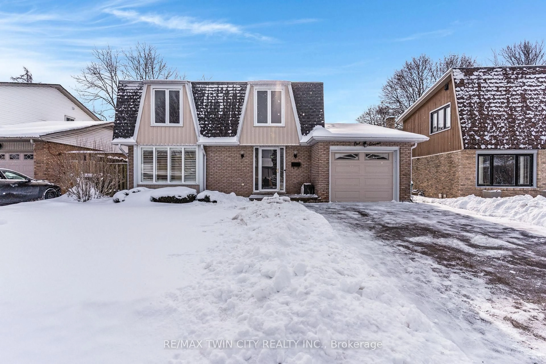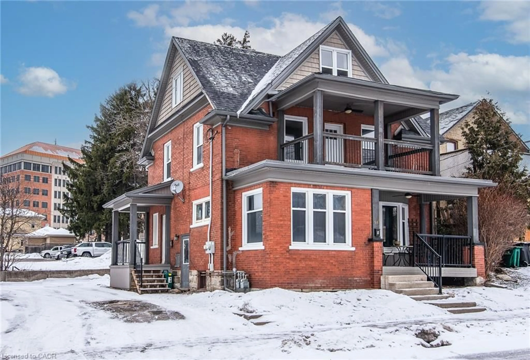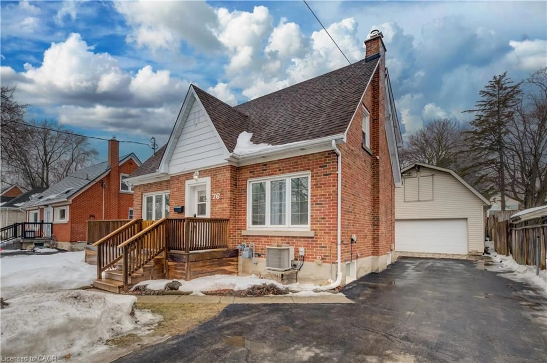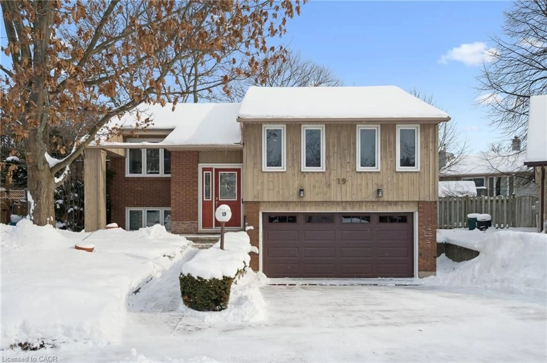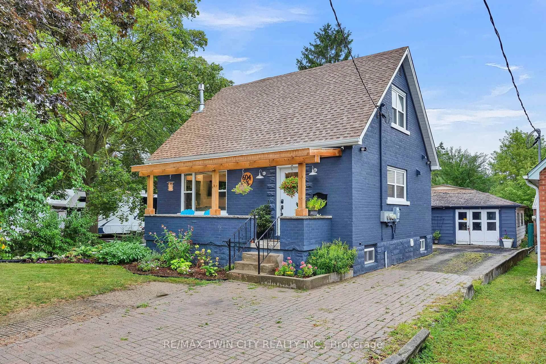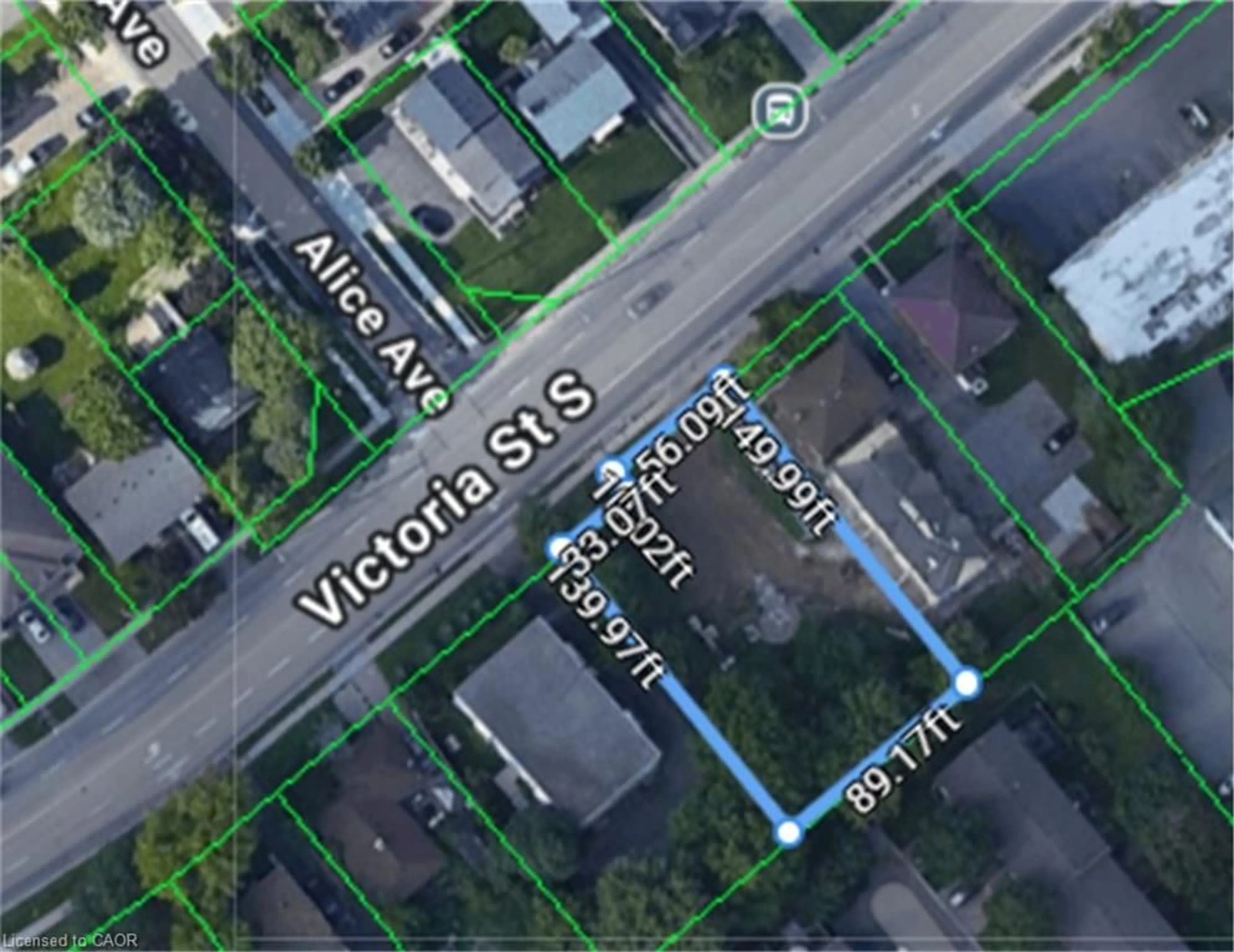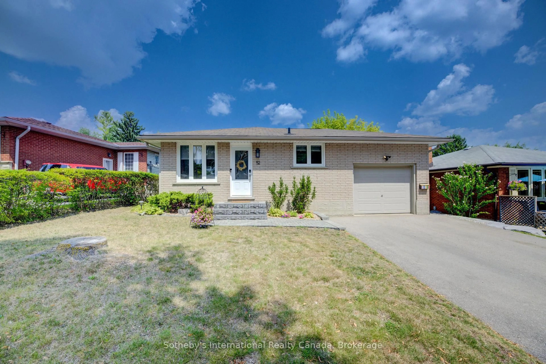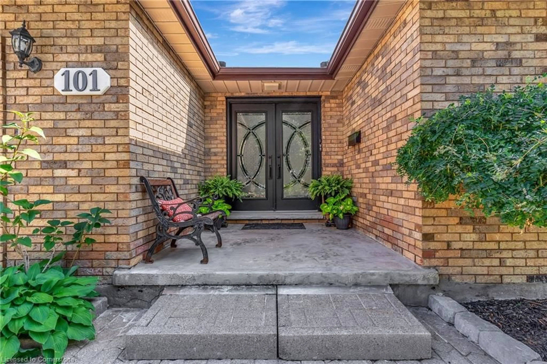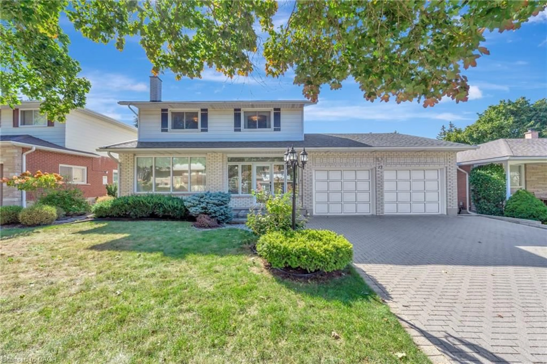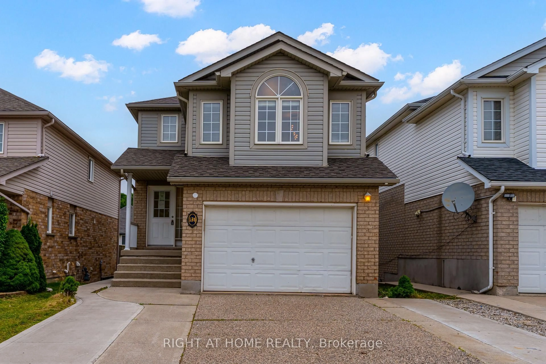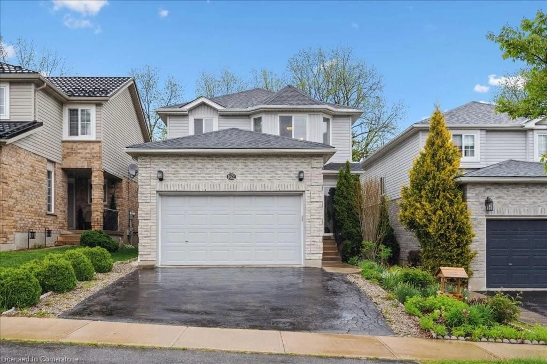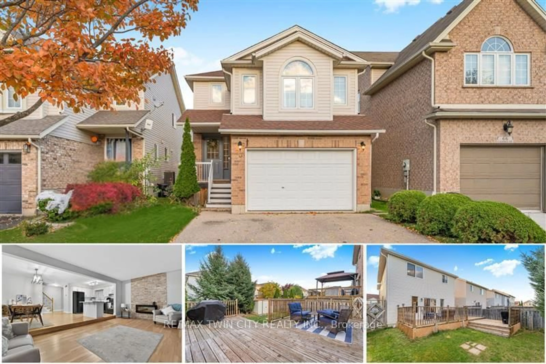INVESTORS - first time buyers or single families check out this great opportunity to own in beautiful Kitchener! Perfect for in-law/multi-generational step-up or income possibilities this LEGAL duplex allows you live in comfort upstairs while the downstairs tenant pays your mortgage. Situated on a private court in coveted Stanley Park, this fabulous bungalow welcomes you with inviting curb appeal, beautifully framed by the picturesque, tree-lined streets of a mature neighbourhood. Located just steps from schools, parks, and shopping, this wonderfully maintained, carpet-free home has been thoroughly upgraded. A bright and open-concept main floor is a inviting and comfy. Featuring plenty of cabinets, granite countertops, a large island, and stainless steel appliances. Laminate floors and a large bay window create a warm atmosphere, while tons of storage make this kitchen as practical as it is stylish. With ample parking, and fully fenced yard, on a quiet tree-lined cul-de-sac, where neighbours stroll and say hello, this home boasts 3 full sized bedrooms up, and 3 more bedrooms on the vacant lower level. A beautifully maintained yard/landscaping, and well cared for home- this one has easy access to expressway, and nearby shopping, and public transit, you can see why this area is so popular. . Whether you're seeking a multi-generational home or an investment opportunity, this property is sure to exceed your expectations!
Inclusions: Window Covering; All appliances in both units: Fridge & stove, washer & dryer in both; Single dishwasher on main floor;
