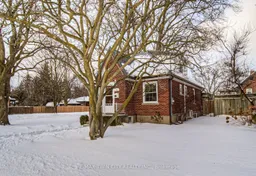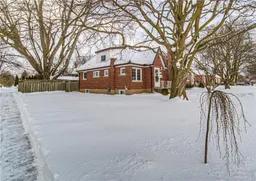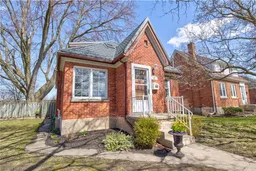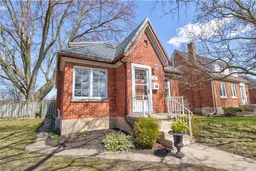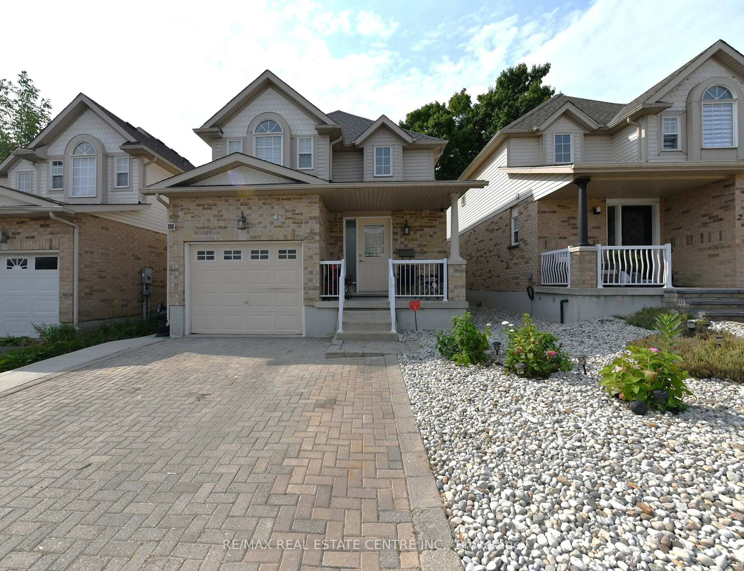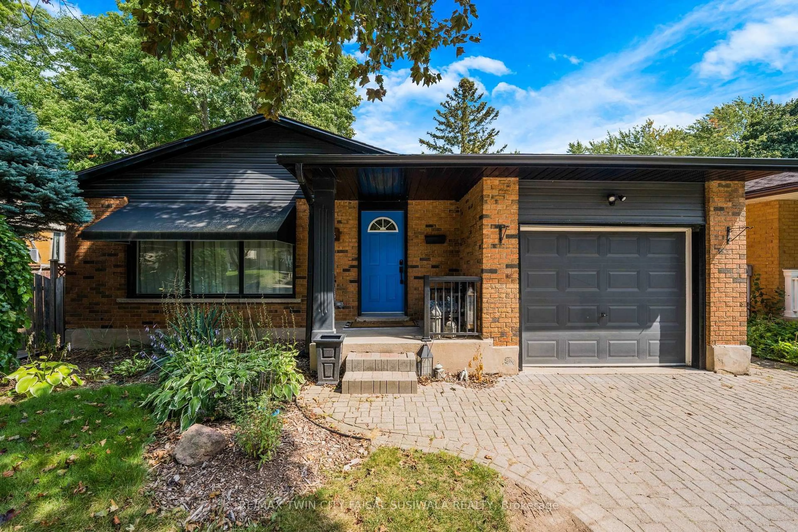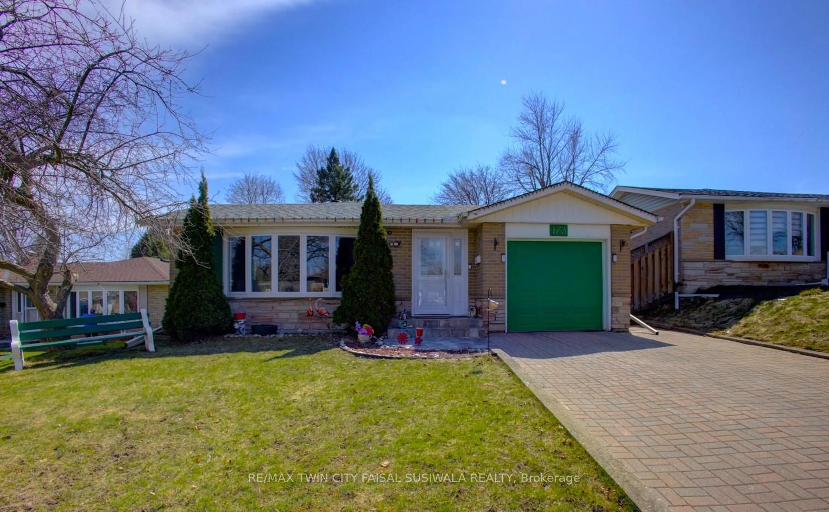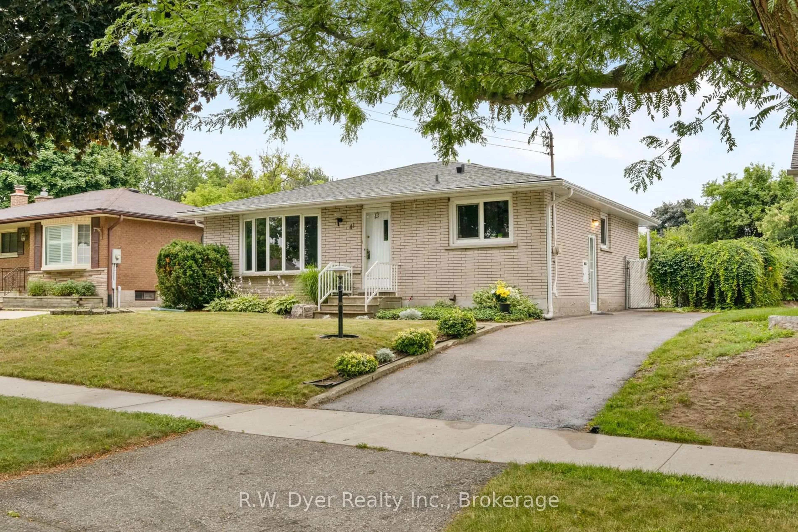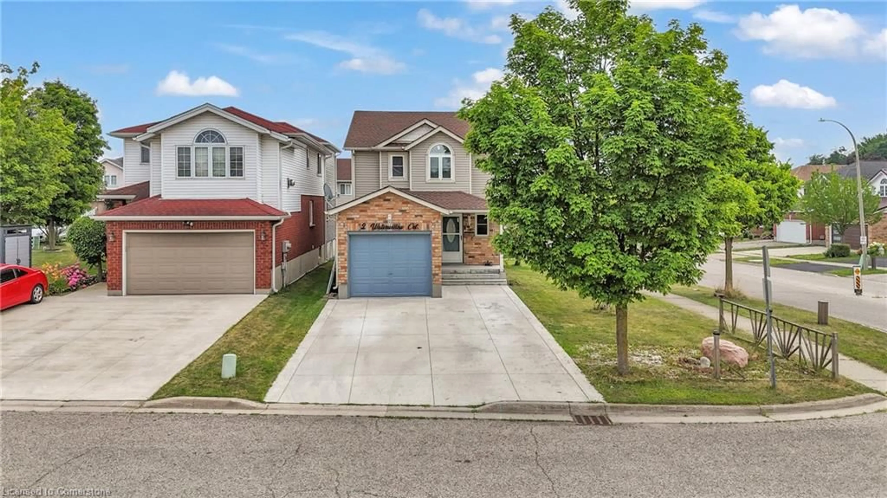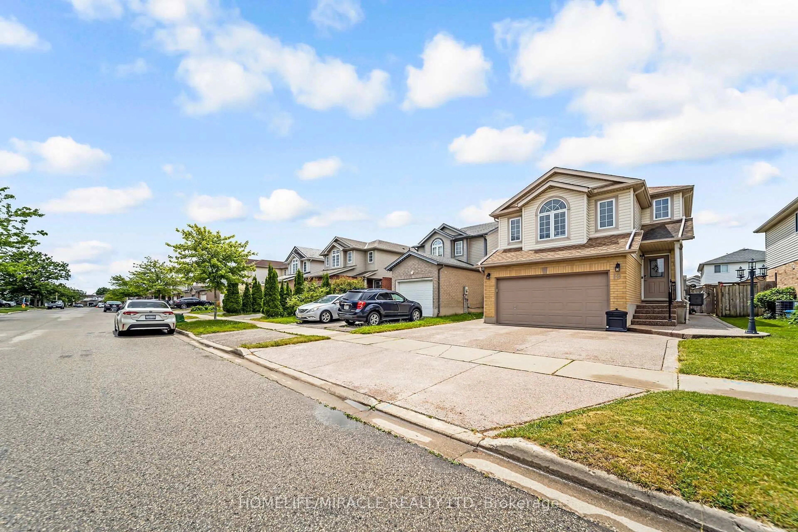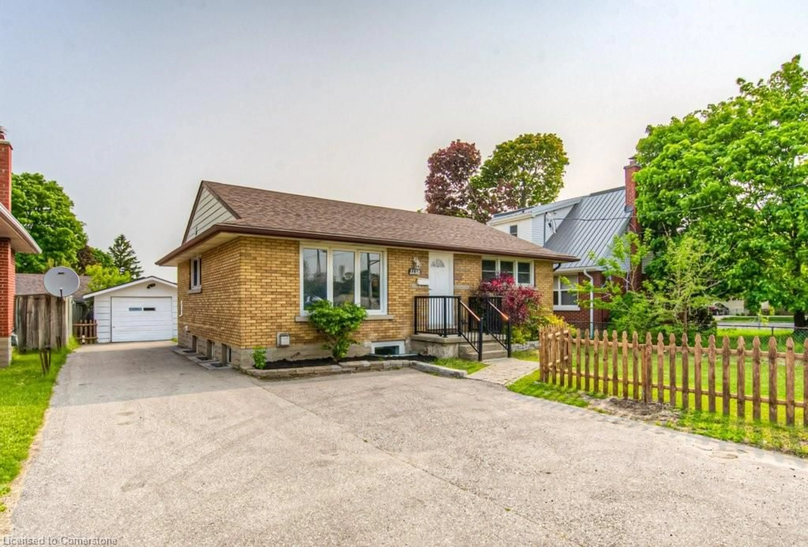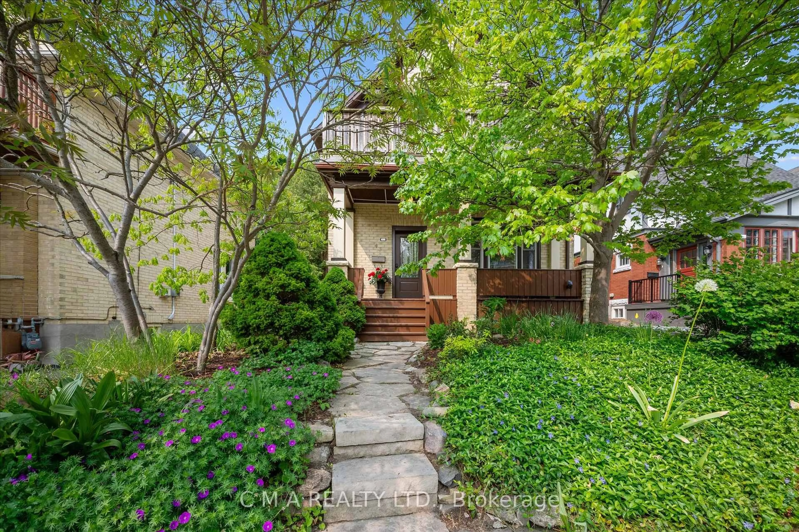Welcome to this beautifully updated home, perfectly situated in a mature, well-established neighborhood that offers both tranquility and convenience! With 3 bedrooms (1 on each floor!) and 3 bathrooms, this home is ideal for those seeking comfort and space, whether you're a growing family or looking for room to spread out. You'll love being just moments away from excellent schools, shopping, parks, major highways, and restaurants. The home has been thoughtfully updated with a new furnace in 2024, ensuring cozy warmth throughout. The second floor and all steps have been upgraded with rugged, stylish carpeting, blending durability with modern flair. Original thin-strip hardwood floors grace the main floor, giving the space timeless charm, while the basement bedroom is outfitted with luxury vinyl flooring for a soft, yet versatile and inviting feel. In addition, you'll find another 400 square feet of versatile space in the lower level, where the laundry and furnace are located. This area could easily be transformed into a quaint little workshop, giving you even more opportunities to personalize the space. Step outside to your very own peaceful, private oasis! The fenced-in yard offers the perfect setting for relaxation or entertaining, featuring a deck, pergola, and lounging area, ideal for enjoying sunny days or cool evenings. The detached garage with double private driveway is a standout feature, offering over 20 feet of length for extra storage, parking or projects. Don't miss the chance to make this delightful home yoursit's the perfect blend of comfort, style, and location!
Inclusions: Fridge, stove, dishwasher, dryer, washer
