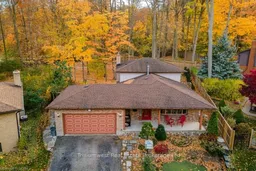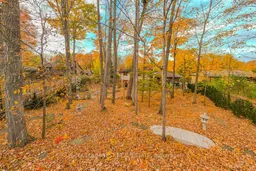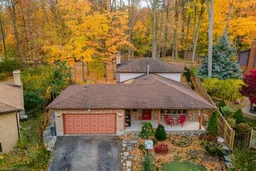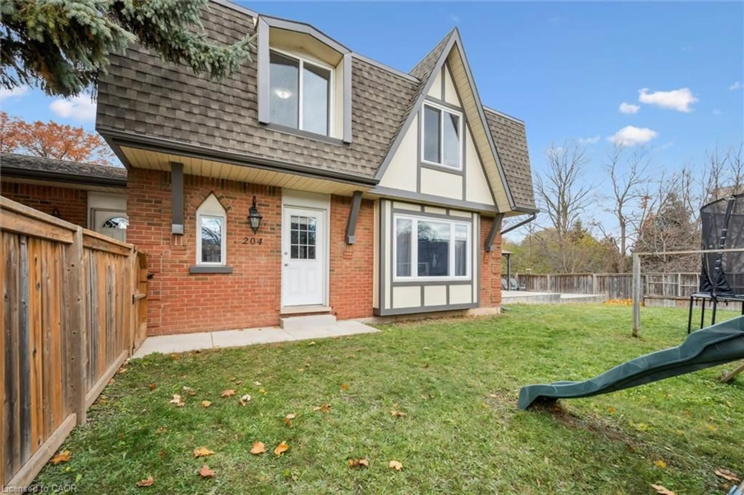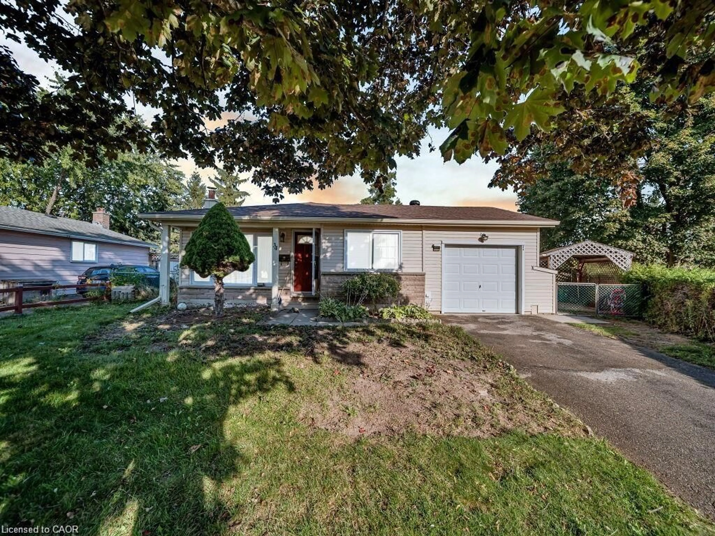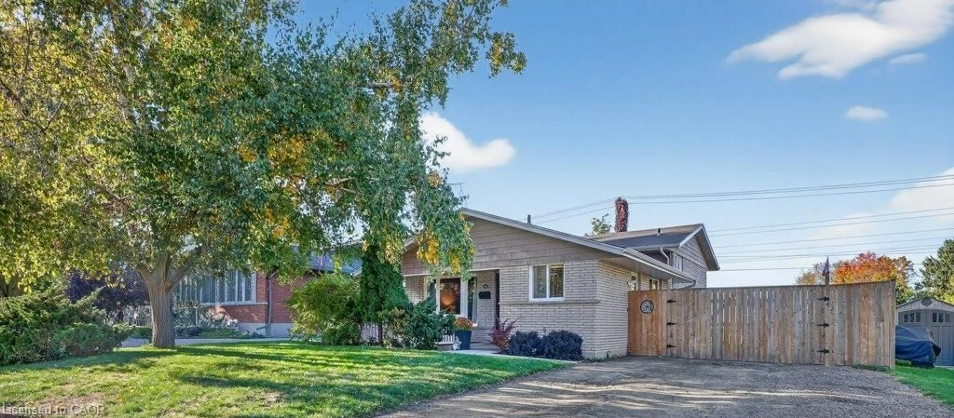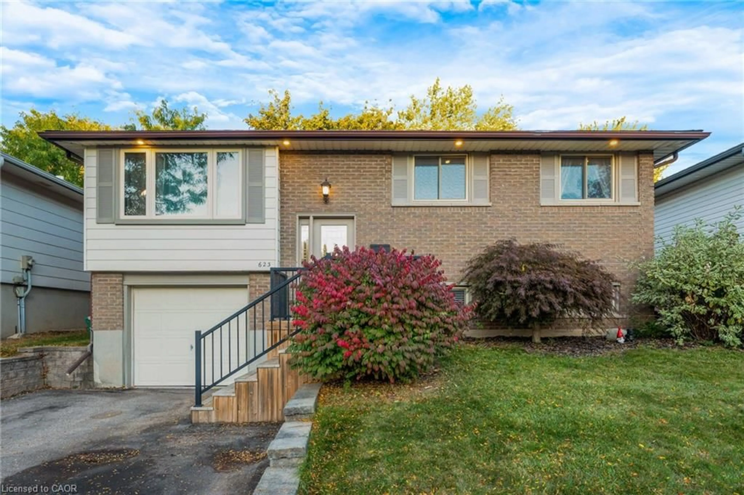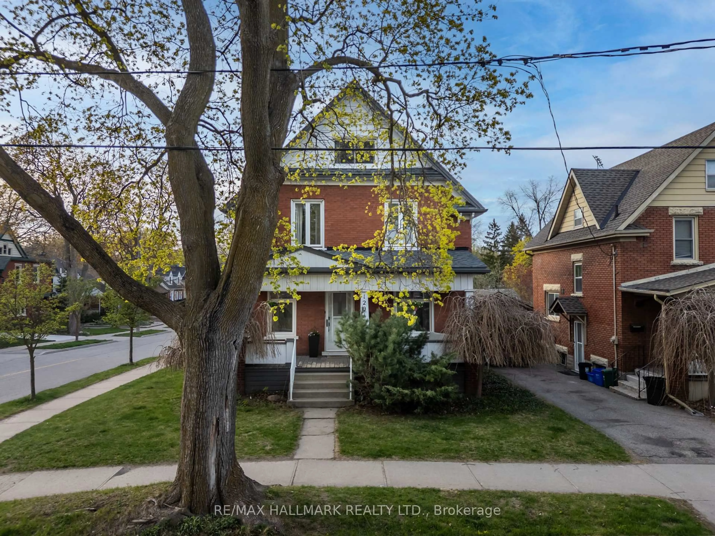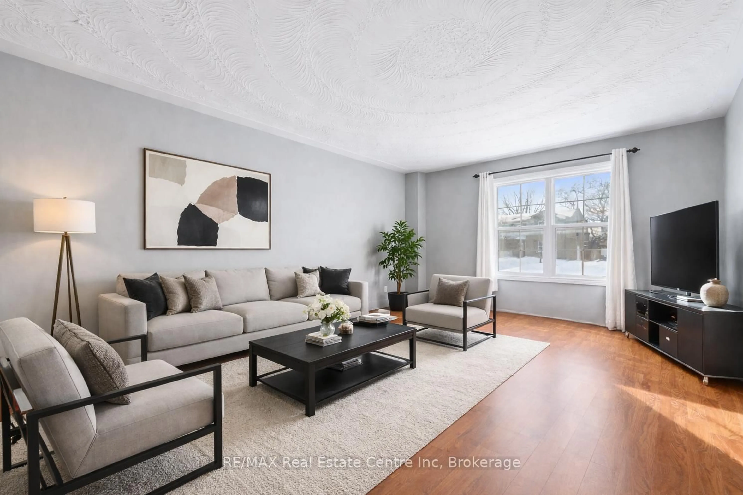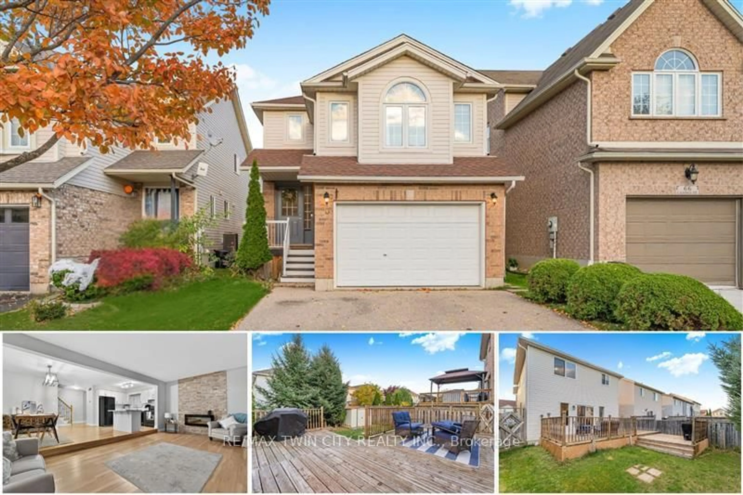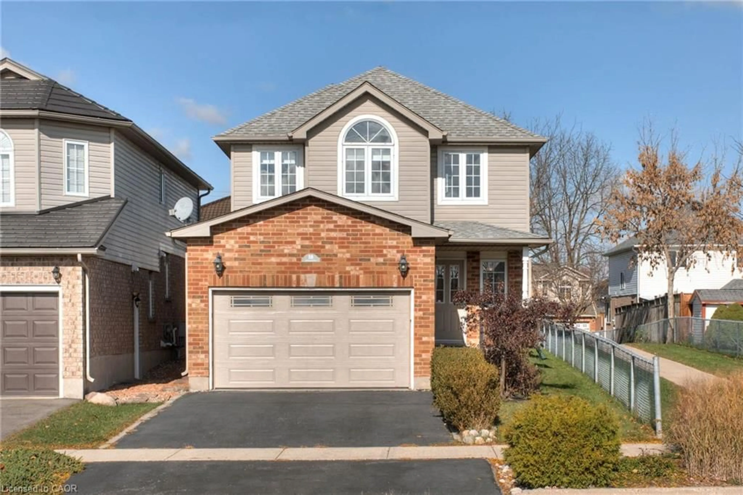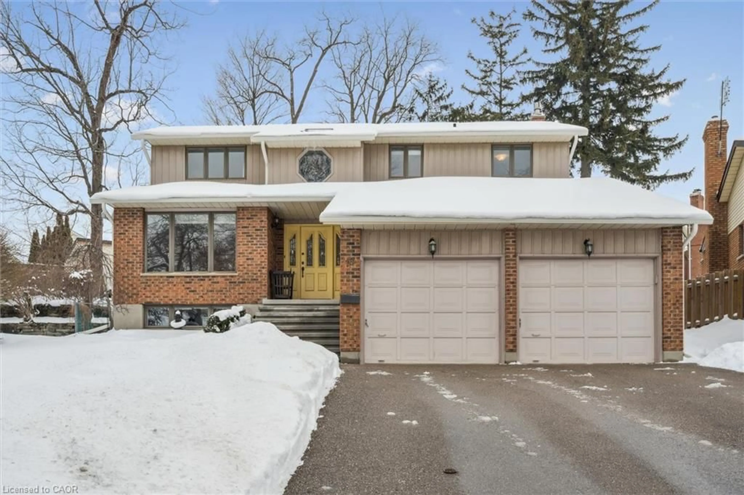How would you like to move into a freshly painted home? The Sellers are willing to have the home painted, prior to your move in day! Welcome to 122 Martinglen Crescent in the tranquil Country Hills Neighbourhood. Discover one of the best lots in the city, offering a stunning private sugar maple forest exclusive to your home! This quality-built and spacious, 3+1 bedroom back split features a bright living and dining room combination with an oversized bay window overlooking your front porch and the picturesque crescent. The Kitchen enjoys granite countertops, a built-in dishwasher, and convenient access to a side deck perfect for summer BBQs. On the upper level, you have three bedrooms, including a recently renovated 4-piece bathroom and a handy storage nook. My favorite room is the oversized, acoustically favored family room with a gas fireplace, a walkout to the backyard, and the charming reading nook (book lovers? this is your spot!). In the basement, you have a four-piece bath, the fourth bedroom (currently being used as the primary), and a massive walk-in closet. The real show stopper here is the stunning outdoor space, a true nature lover's dream yard that requires no mowing. This is an amazing opportunity to secure a spacious detached home on a once-in-a-lifetime lot! Come see this gem for yourself—it's a perfect blend of comfort and nature! We added a few digitally altered images to show some of the rooms with a neutral paint colour.
Inclusions: Dishwasher, Dryer, Refrigerator, Stove, Washer
