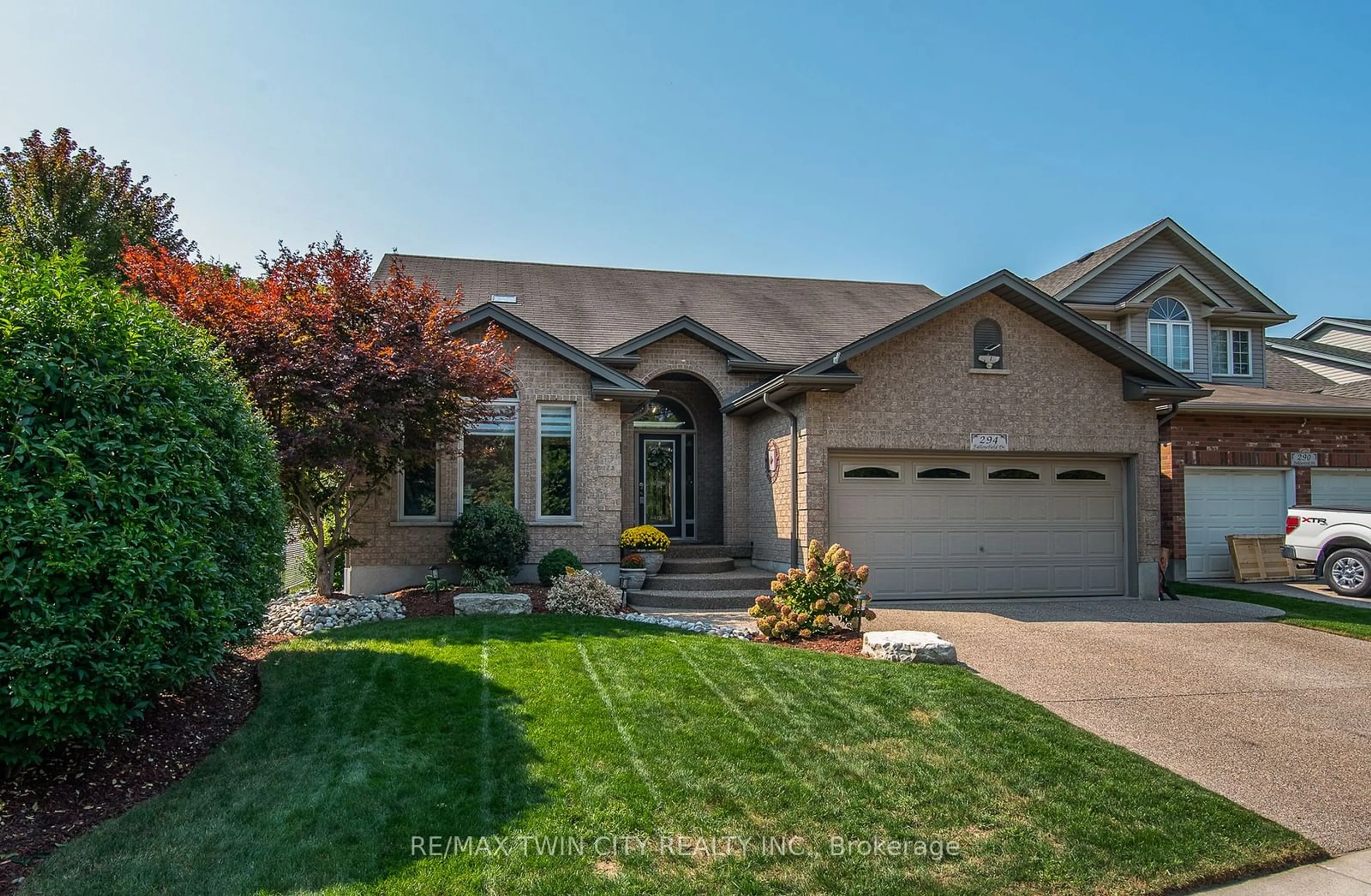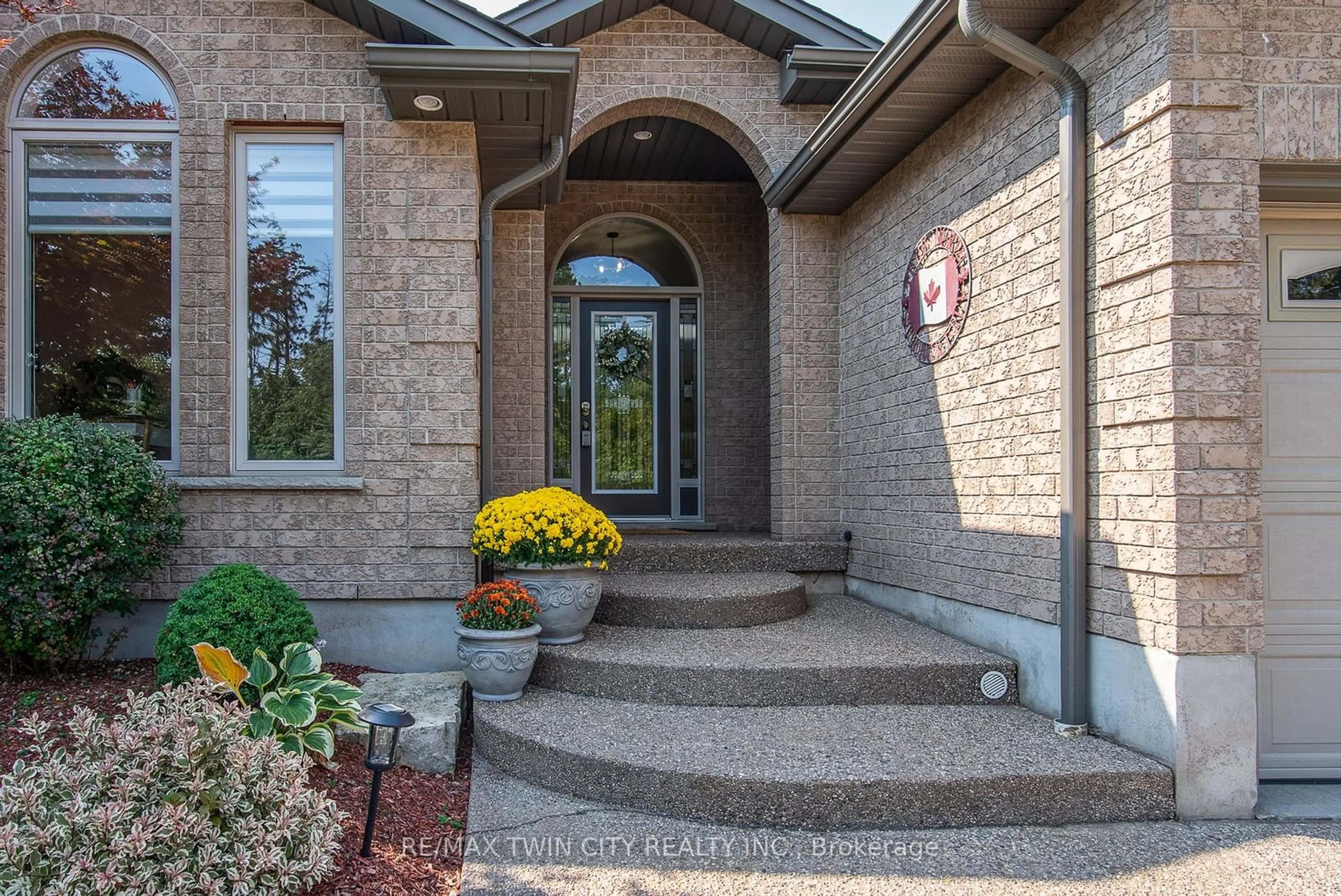294 Fallowfield Dr, Kitchener, Ontario N2C 2T8
Contact us about this property
Highlights
Estimated ValueThis is the price Wahi expects this property to sell for.
The calculation is powered by our Instant Home Value Estimate, which uses current market and property price trends to estimate your home’s value with a 90% accuracy rate.Not available
Price/Sqft$670/sqft
Est. Mortgage$4,938/mo
Tax Amount (2024)$5,702/yr
Days On Market22 days
Description
Welcome to 294 Fallowfield Dr, a charming bungalow nestled in the heart of Kitchener, ON. This immaculate home sits on a large mature lot, offering a peaceful retreat from the hustle and bustle of city life. As you approach, you'll be greeted by an exposed aggregate driveway and walkway, setting the tone for the quality craftsmanship found throughout. Step into the backyard oasis, where a pondless waterfall creates a soothing ambiance. A gazebo provides the perfect spot for morning coffee or evening relaxation, while the fenced yard ensures privacy. Green thumbs will appreciate the garden shed and ample space for cultivating their botanical dreams. Inside, the living room boasts 10-foot ceilings, a cozy gas fireplace, and crown molding that adds a touch of elegance. Engineered hardwood flooring flows throughout, complemented by an abundance of pot lights and upgraded fixtures. The gourmet kitchen is a chef's delight, featuring white cabinetry, granite counters, and high-quality stainless steel appliances. The primary bedroom is a spacious retreat, complete with a 4-piece ensuite bathroom boasting travertine flooring and walk-in closets. Downstairs, a maple staircase with wrought iron spindles leads to a massive open-concept lower level, perfect for family gatherings or a home gym. With 1,868 sqft of living space, 5 bedrooms, and 3 bathrooms, this home offers plenty of room for the whole family. Located close to Highway 401, schools, and shopping, convenience is at your fingertips. Don't miss this opportunity to make 294 Fallowfield Dr your new home sweet home!
Property Details
Interior
Features
Main Floor
Bathroom
2.44 x 1.554 Pc Bath
Bathroom
3.53 x 2.594 Pc Ensuite
Br
3.56 x 3.052nd Br
3.56 x 3.33Exterior
Features
Parking
Garage spaces 2
Garage type Attached
Other parking spaces 2
Total parking spaces 4
Property History
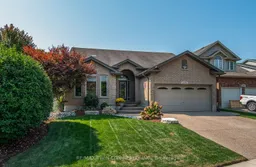 40
40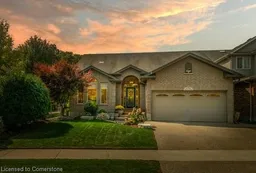 50
50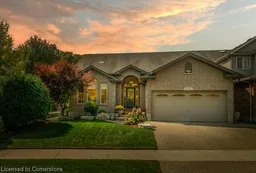 48
48Get up to 0.5% cashback when you buy your dream home with Wahi Cashback

A new way to buy a home that puts cash back in your pocket.
- Our in-house Realtors do more deals and bring that negotiating power into your corner
- We leverage technology to get you more insights, move faster and simplify the process
- Our digital business model means we pass the savings onto you, with up to 0.5% cashback on the purchase of your home
