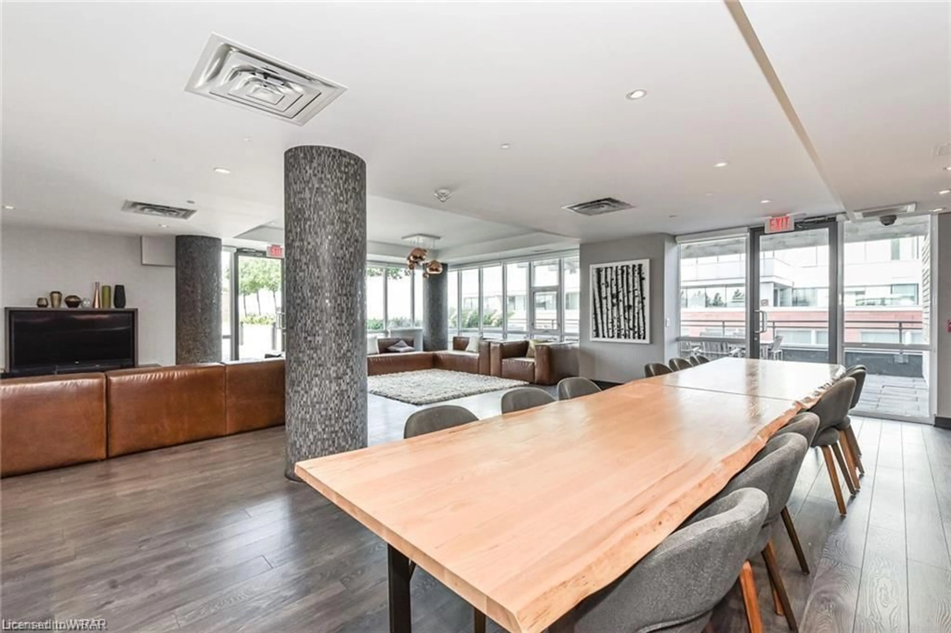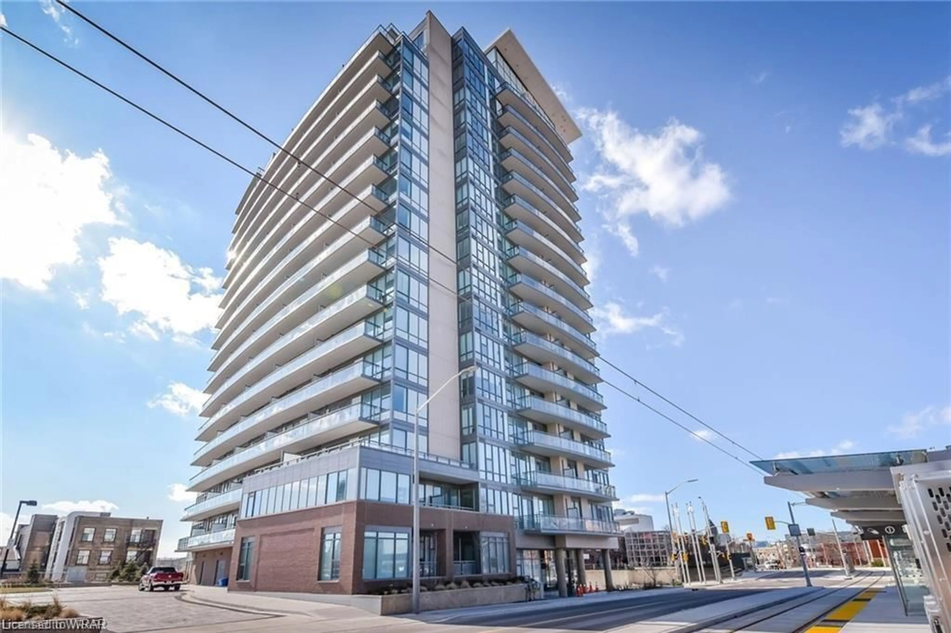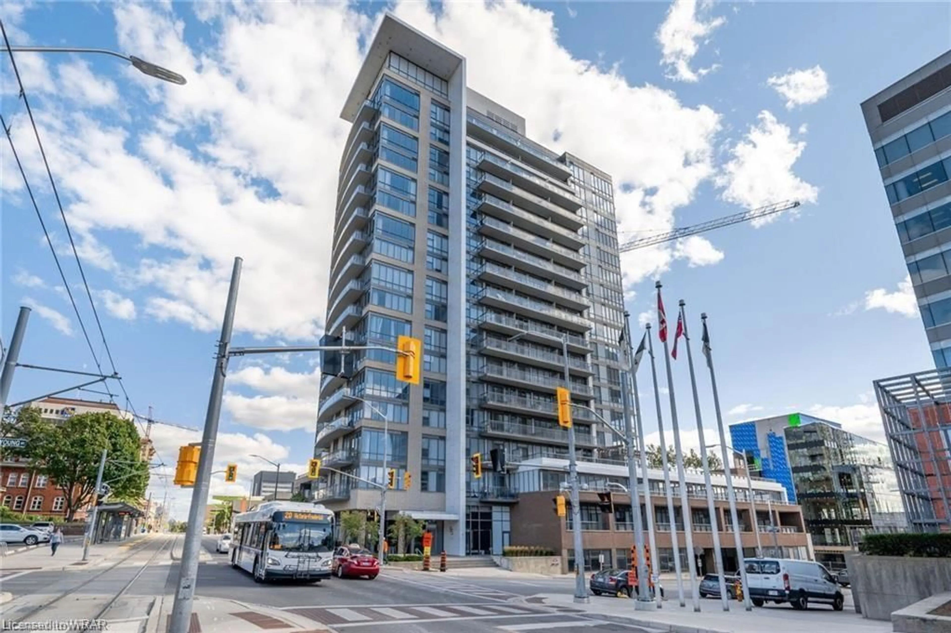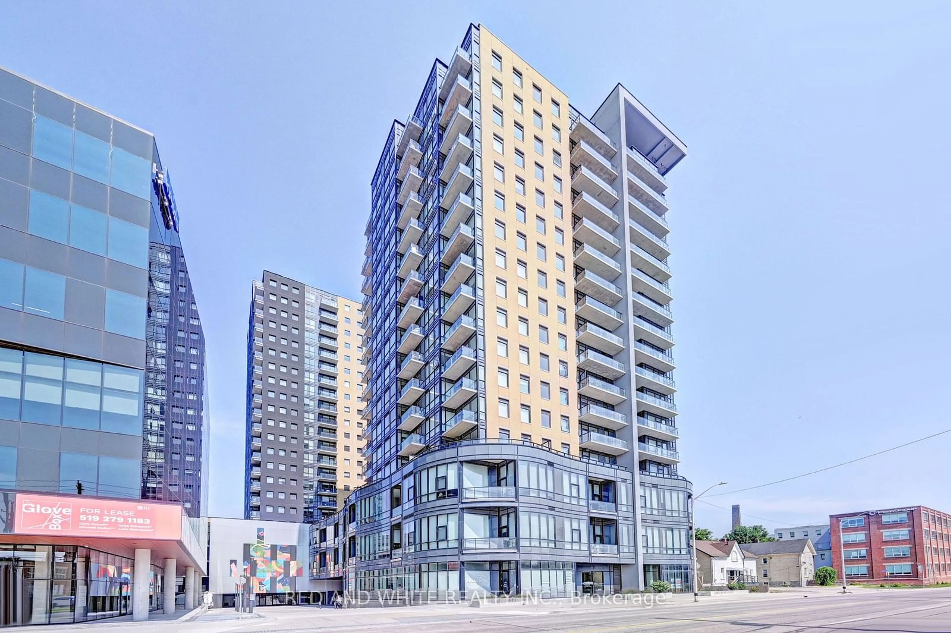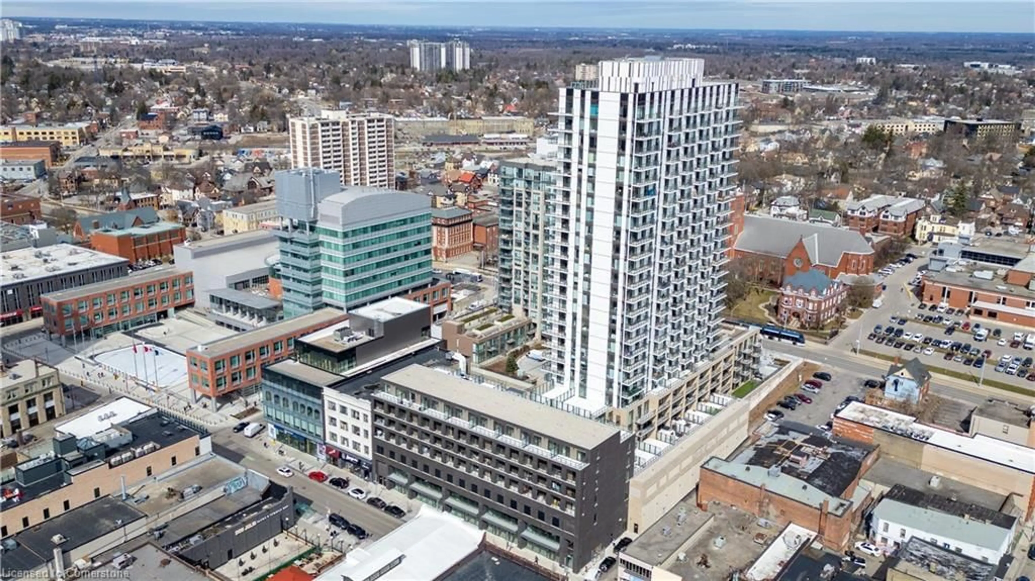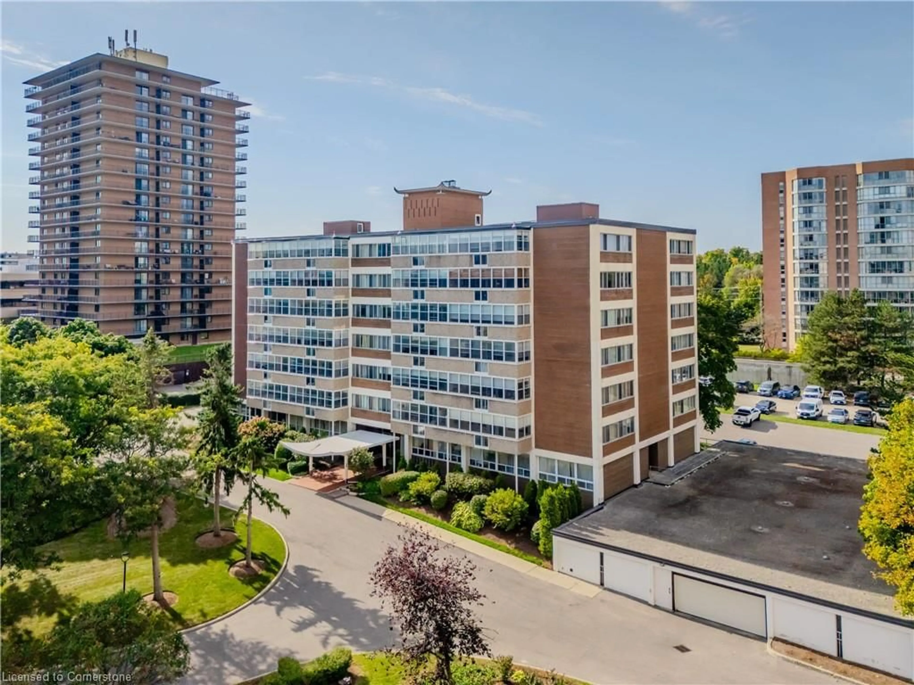85 Duke St #507, Kitchener, Ontario N2H 0B7
Contact us about this property
Highlights
Estimated ValueThis is the price Wahi expects this property to sell for.
The calculation is powered by our Instant Home Value Estimate, which uses current market and property price trends to estimate your home’s value with a 90% accuracy rate.Not available
Price/Sqft$749/sqft
Est. Mortgage$1,825/mo
Maintenance fees$488/mo
Tax Amount (2024)$3,029/yr
Days On Market154 days
Description
Welcome to 85 Duke St. West, located right in the Heart of Downtown Kitchener's Tech Hub and Innovation District. This is a 1 bedroom, 1 bathroom condo with a walk-in closet, 1 underground assigned parking space, 1 separate storage locker and 24 hour building concierge and security. The interior of this stunning condo has been professionally designed and recently professionally painted throughout. Everything has been finished inside from the all new DESIGNER LIGHTING package and customizable dimmer switches, to the stainless steel appliances with newly upgraded roll-in oven, there's a washer and dryer, new rain head shower faucet, and even new custom roll down blinds on every window. Step outside and you'll enjoy the southeast city views and all day sun on your private patio that stretches the entire width of the living room and bedroom. Or head up to the buildings roof top patio/party room to socialize with friends, or head across to build 2 to use the FITNESS FACILITY and ROOFTOP RUNNING TRACK. This condo has everything you're looking for including LOW CONDO FEES, LRT transit right out front of the building, steps to popular downtown nightlife, live music, restaurants, arcade bars, City Hall skating rink, short walking distance to Victoria Park and so much more. (ALL FURNITURE CAN BE NEGOTIATED INTO THE SALE PRICE except for the list of exclusions).
Property Details
Interior
Features
Main Floor
Bedroom Primary
2.79 x 4.22Walk-in Closet
Kitchen
2.84 x 4.04Bathroom
2.79 x 1.503-Piece
Living Room/Dining Room
3.00 x 5.16Walkout to Balcony/Deck
Exterior
Features
Parking
Garage spaces 1
Garage type -
Other parking spaces 0
Total parking spaces 1
Condo Details
Amenities
Barbecue, Concierge, Elevator(s), Party Room, Roof Deck
Inclusions
Property History
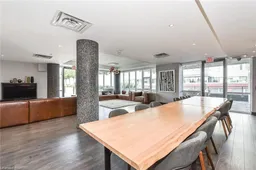 40
40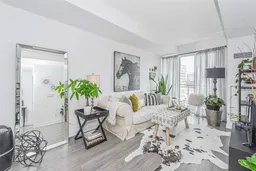 14
14Get up to 1% cashback when you buy your dream home with Wahi Cashback

A new way to buy a home that puts cash back in your pocket.
- Our in-house Realtors do more deals and bring that negotiating power into your corner
- We leverage technology to get you more insights, move faster and simplify the process
- Our digital business model means we pass the savings onto you, with up to 1% cashback on the purchase of your home
