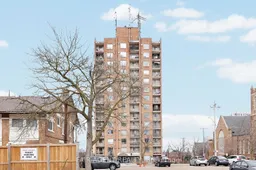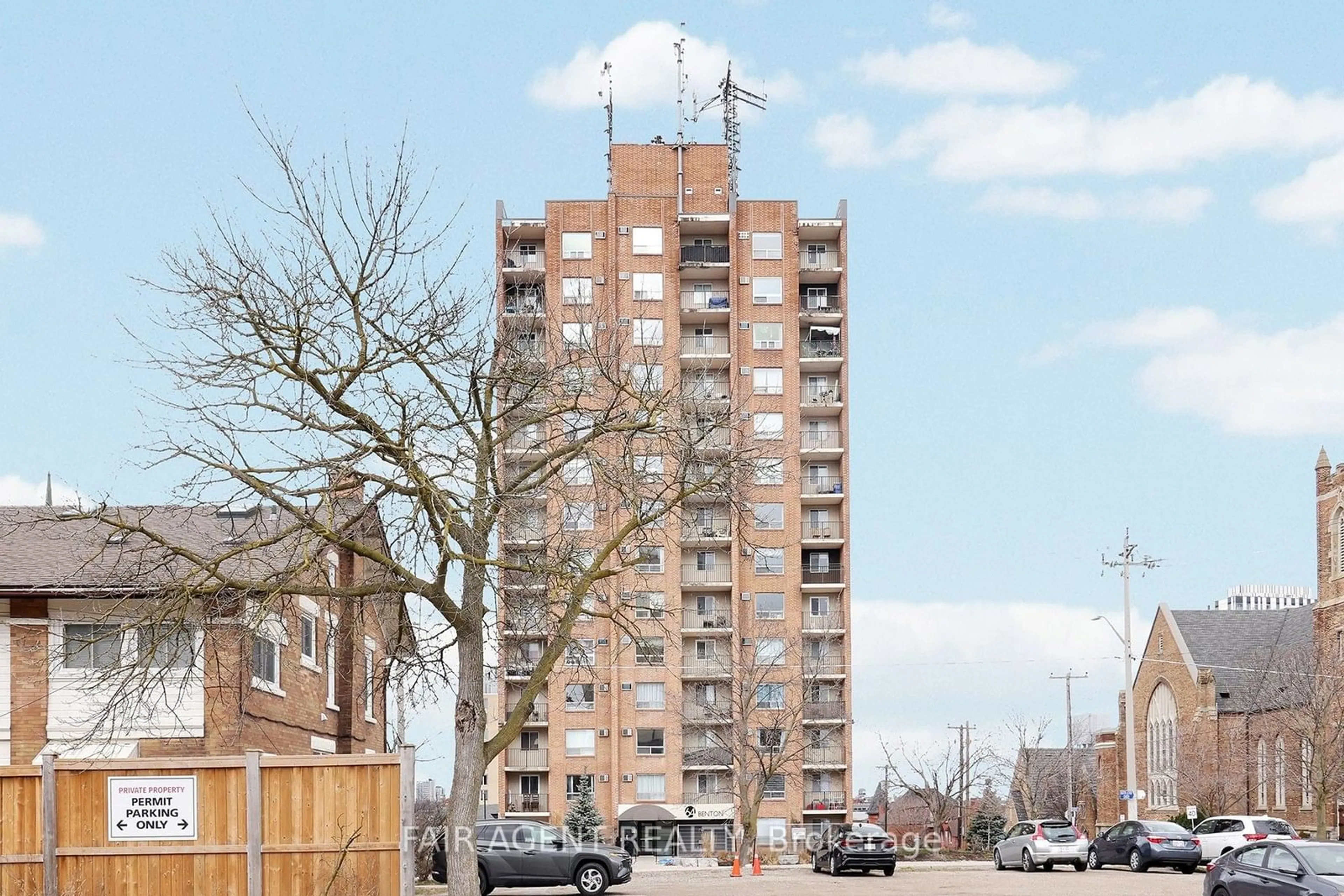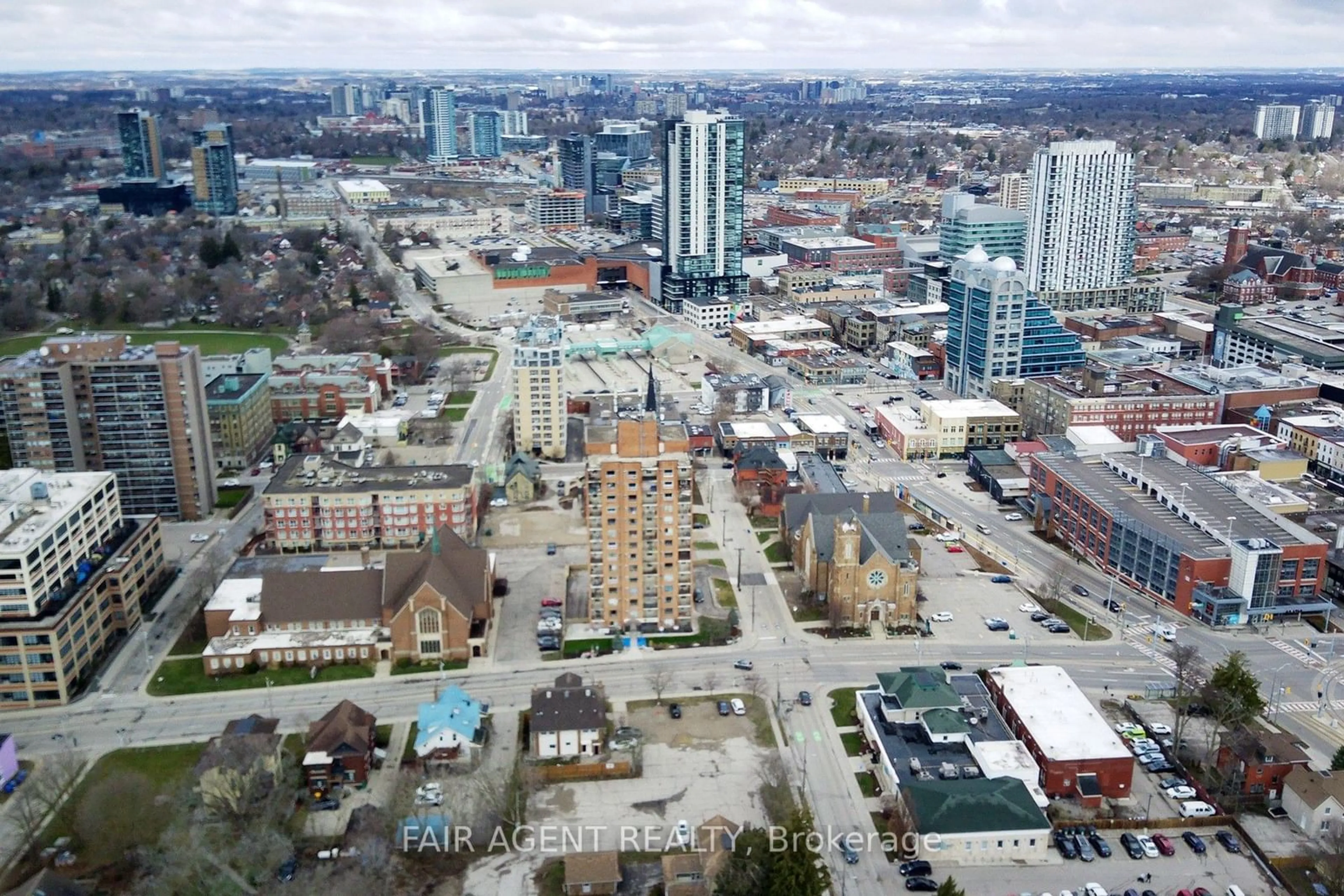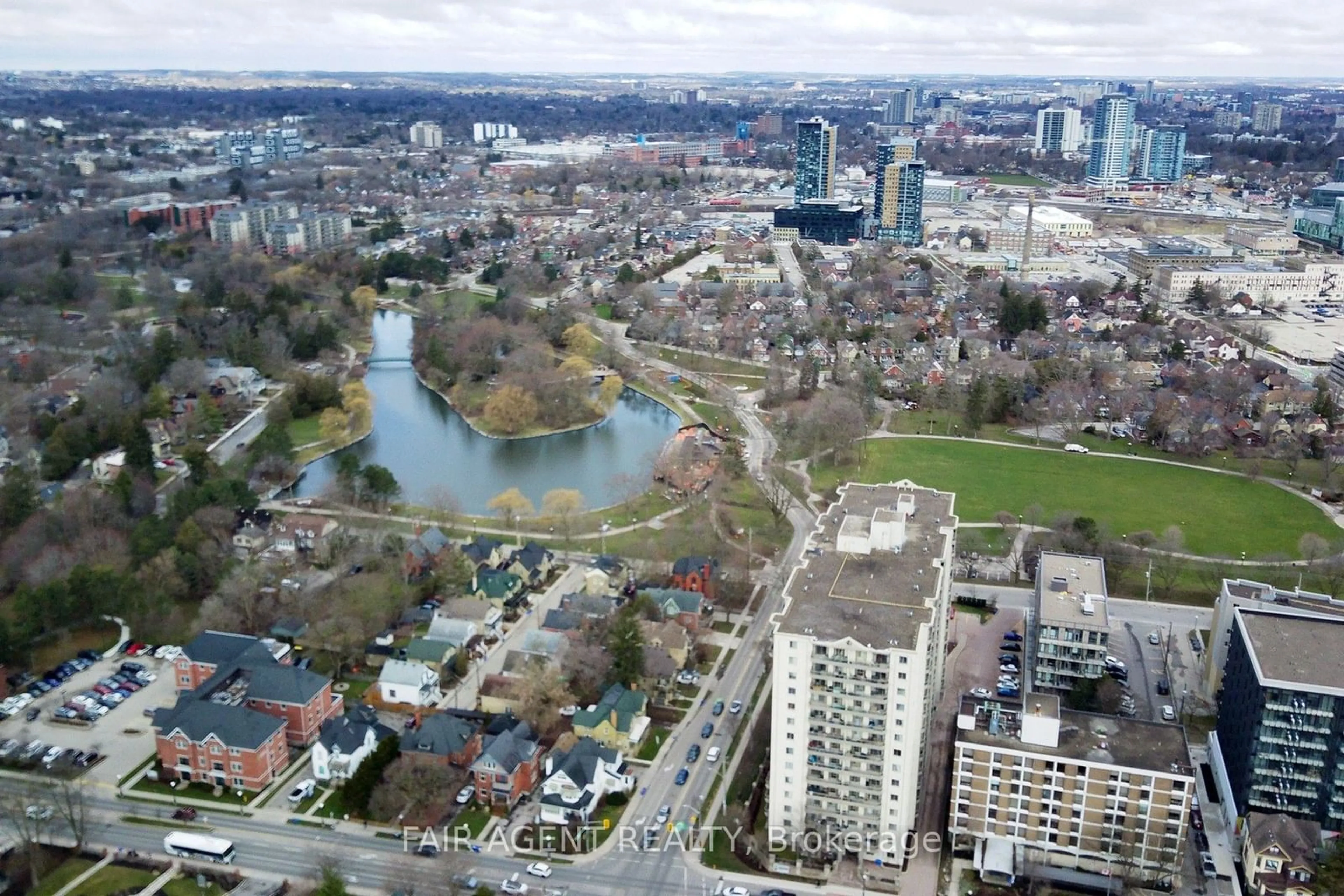64 Benton St #1005, Kitchener, Ontario N2G 4L9
Contact us about this property
Highlights
Estimated ValueThis is the price Wahi expects this property to sell for.
The calculation is powered by our Instant Home Value Estimate, which uses current market and property price trends to estimate your home’s value with a 90% accuracy rate.Not available
Price/Sqft$387/sqft
Est. Mortgage$1,074/mo
Maintenance fees$808/mo
Tax Amount (2024)$1,344/yr
Days On Market1 day
Description
Located in the vibrant core of Downtown Kitchener, this bright and freshly painted one-bedroom condo at 64 Benton Street is ideal for first-time buyers, investors, or anyone seeking convenience and comfort. Boasting an open living and dining area, this carpet-free unit features durable laminate flooring and large windows that flood the space with natural light. The efficient kitchen comes equipped with essential appliances, including a stove, refrigerator, microwave, and range hood. The spacious bedroom offers a tranquil retreat, while the east-facing balcony is perfect for morning coffee. The condos prime location ensures easy access to local amenities, with the Kitchener GO Station, Conestoga College, and both universities just a short trip away. Enjoy the neighbourhood's cultural energy, with nearby parks, libraries, and arts centers offering endless activities. Building amenities include a party/meeting room, visitor parking, an exercise room, and concierge services. With water, common elements, and building insurance covered in the maintenance fees, this unit is a hassle-free investment in a thriving community.
Property Details
Interior
Features
Main Floor
Kitchen
2.47 x 2.07Dining
6.61 x 3.66Combined W/Living
Br
3.92 x 3.02Exterior
Features
Condo Details
Amenities
Concierge, Exercise Room, Party/Meeting Room, Visitor Parking
Inclusions
Property History
 17
17Get up to 1% cashback when you buy your dream home with Wahi Cashback

A new way to buy a home that puts cash back in your pocket.
- Our in-house Realtors do more deals and bring that negotiating power into your corner
- We leverage technology to get you more insights, move faster and simplify the process
- Our digital business model means we pass the savings onto you, with up to 1% cashback on the purchase of your home


