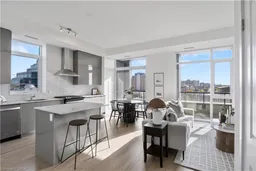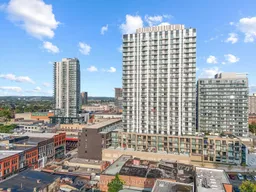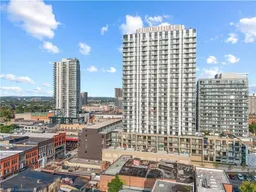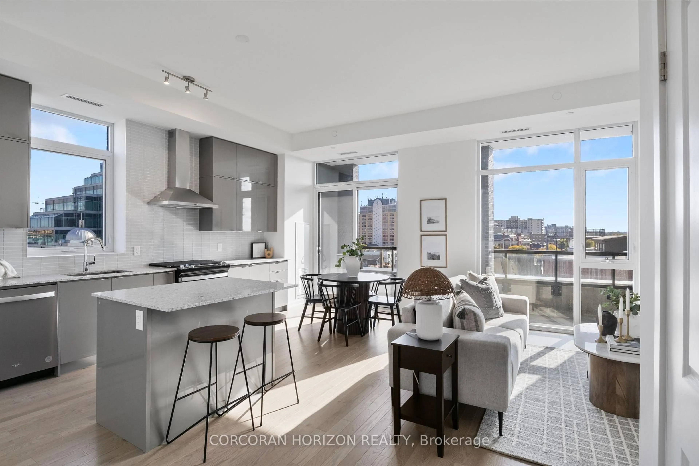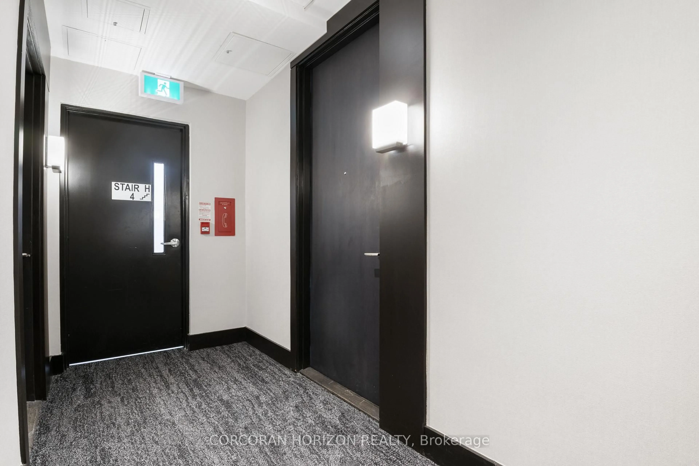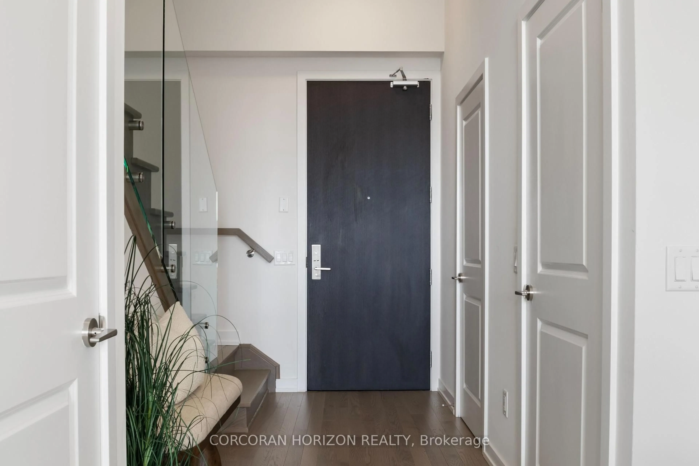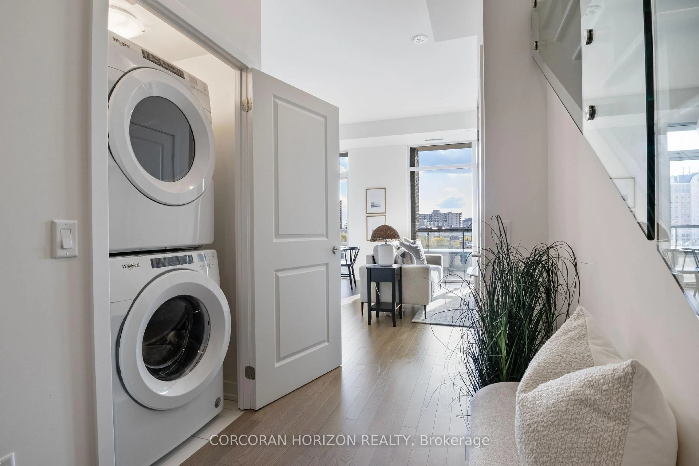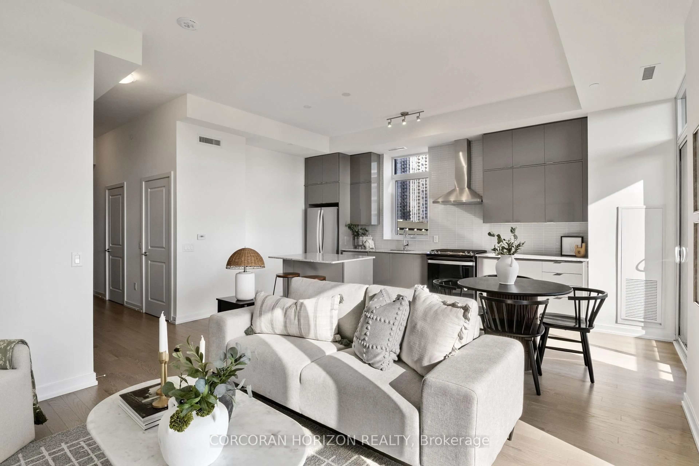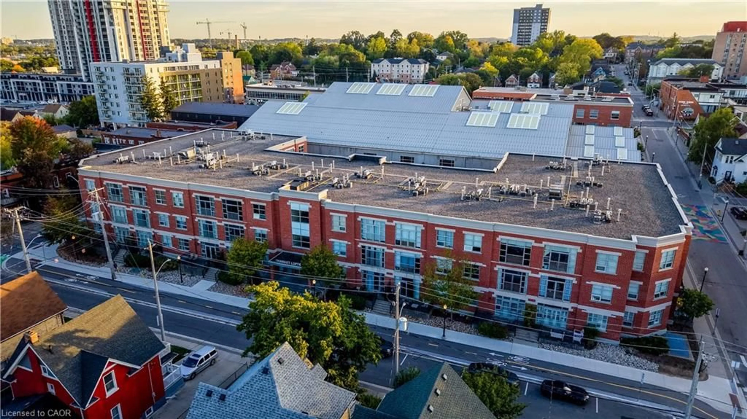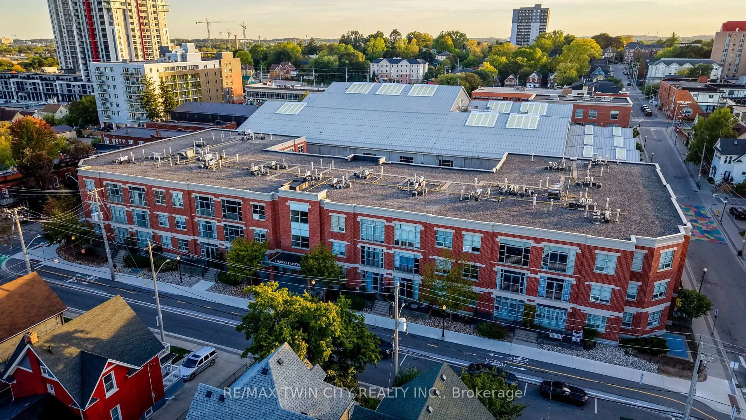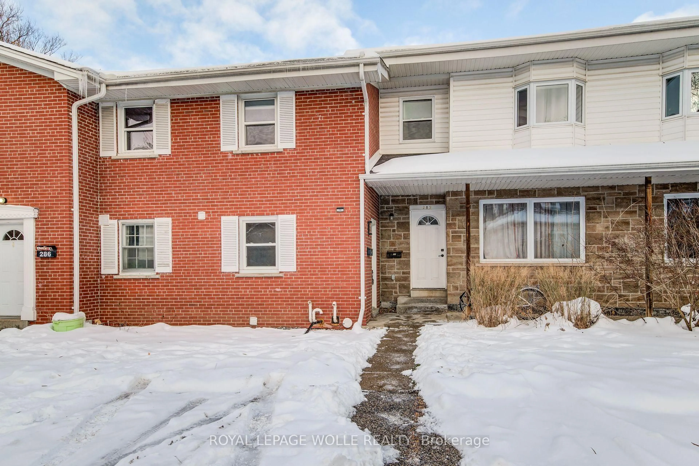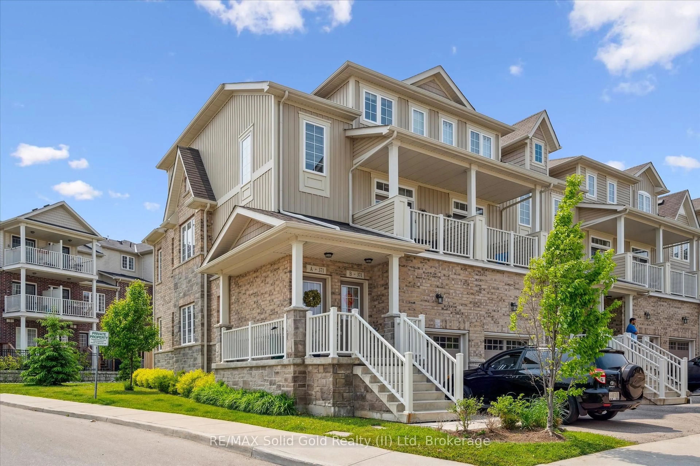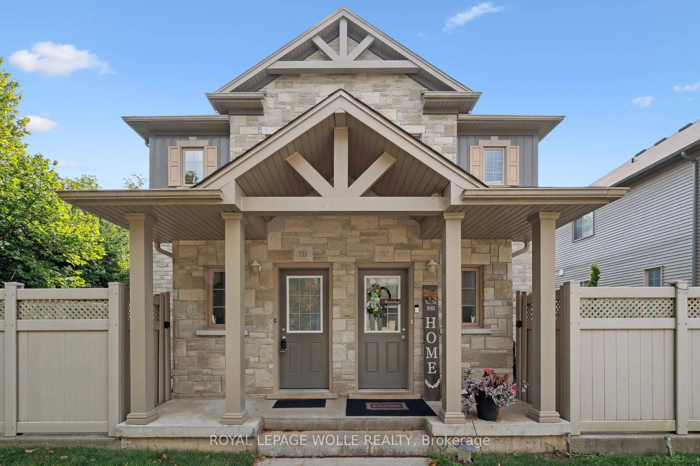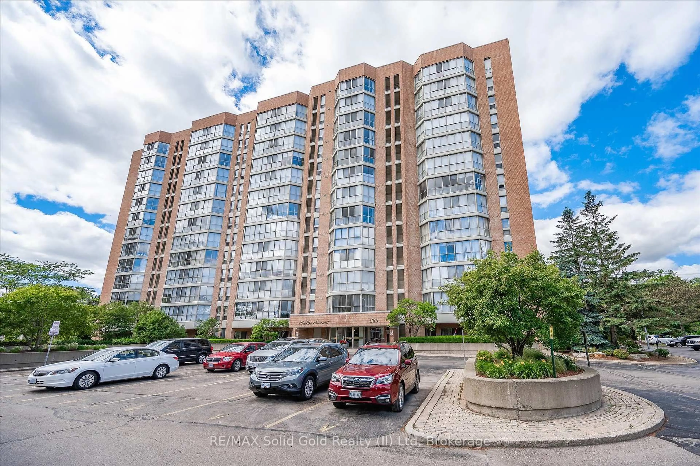55 Duke St #420, Kitchener, Ontario N2H 0C9
Contact us about this property
Highlights
Estimated valueThis is the price Wahi expects this property to sell for.
The calculation is powered by our Instant Home Value Estimate, which uses current market and property price trends to estimate your home’s value with a 90% accuracy rate.Not available
Price/Sqft$541/sqft
Monthly cost
Open Calculator
Description
Experience modern urban living in this stunning two level end unit condo at 420 55 Duke Street West, perfectly situated in the heart of downtown Kitchener. With a rare 679 square feet of private outdoor space, this exceptional residence offers the best of both indoor comfort and outdoor living. Spanning two thoughtfully designed levels, the home features soaring ceilings, engineered oak flooring, and expansive windows that fill the space with natural light and offer panoramic views of the city. The main level presents an open concept layout with a beautifully appointed kitchen that includes upgraded appliances such as a gas range and chimney style hood fan, stone countertops, an undermount sink, and a functional island with deep storage drawers. Ideal for entertaining, the main floor also includes a dining area and a convenient powder room. Upstairs, the second level offers private and spacious bedrooms with generous closet space, a main bathroom, and a well finished ensuite with modern tile and fixtures. Additional features include individually controlled heating and cooling with a dedicated heat pump, an energy efficient all off switch for power management, and a gas line for barbecuing on the balcony. All of this just steps from Kitchener's top restaurants, shops, transit, and cultural venues. This is a rare opportunity to own a beautifully upgraded two storey condo in one of the city's most vibrant downtown communities!
Property Details
Interior
Features
Main Floor
Living
3.28 x 4.04Kitchen
4.78 x 3.43Dining
3.02 x 3.38Exterior
Features
Parking
Garage spaces 1
Garage type Underground
Other parking spaces 0
Total parking spaces 1
Condo Details
Amenities
Bbqs Allowed, Bus Ctr (Wifi Bldg), Concierge, Party/Meeting Room, Rooftop Deck/Garden
Inclusions
Property History
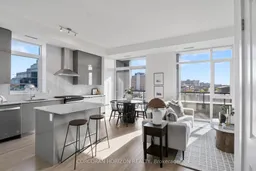 20
20