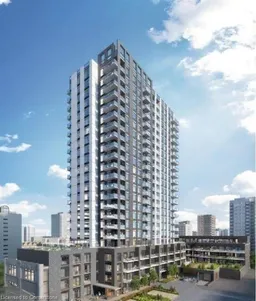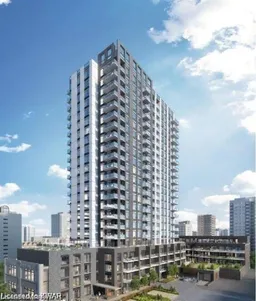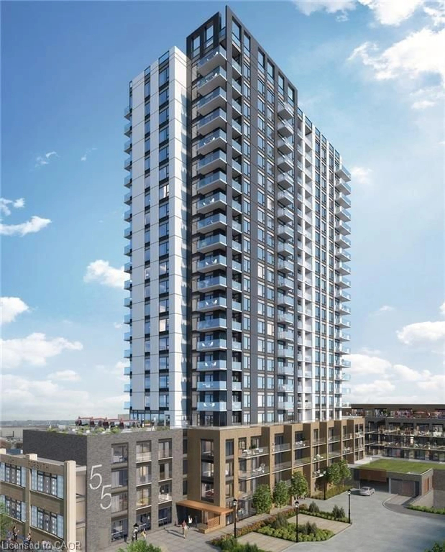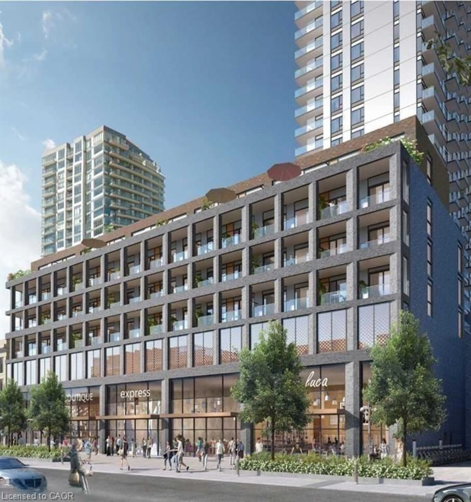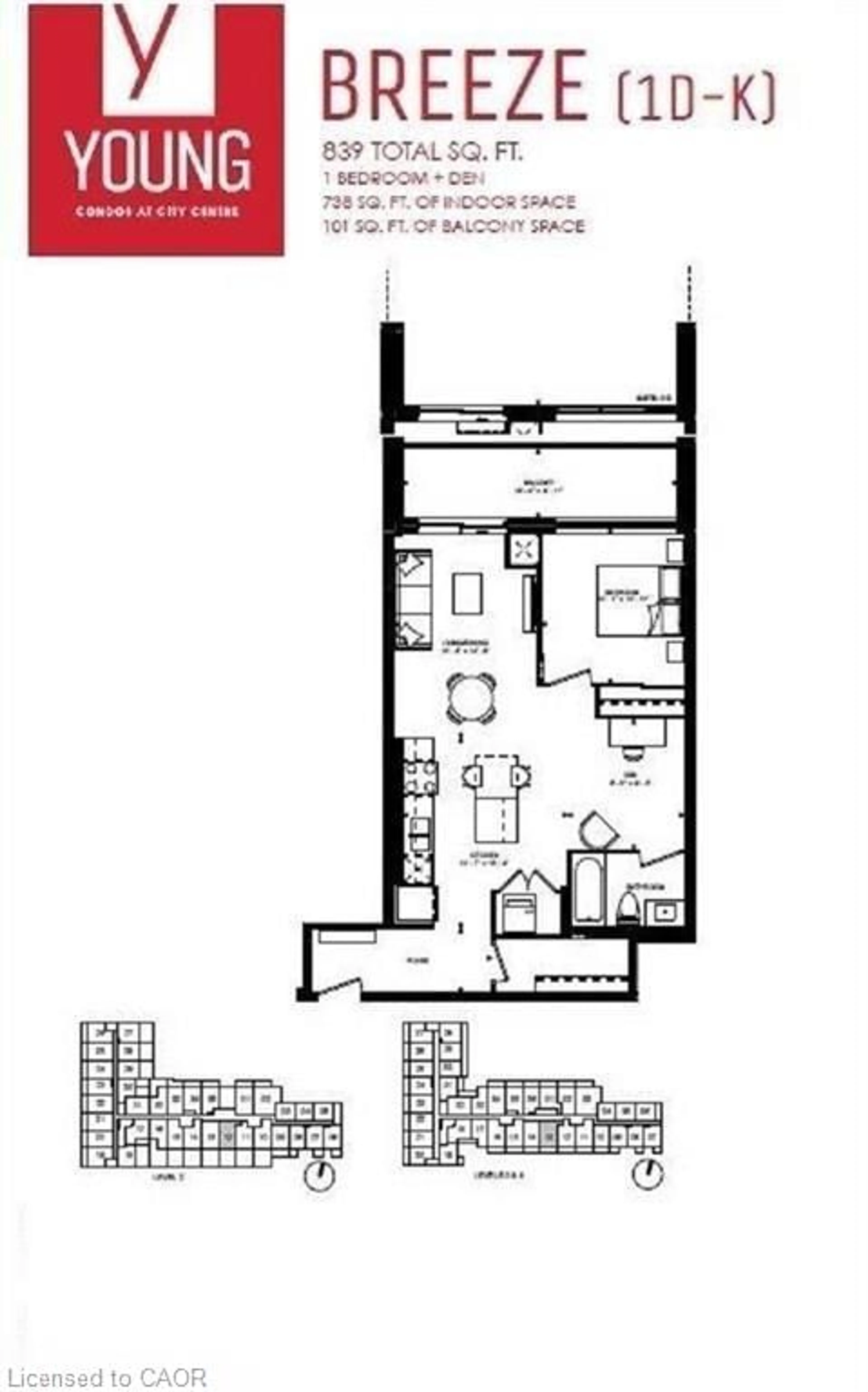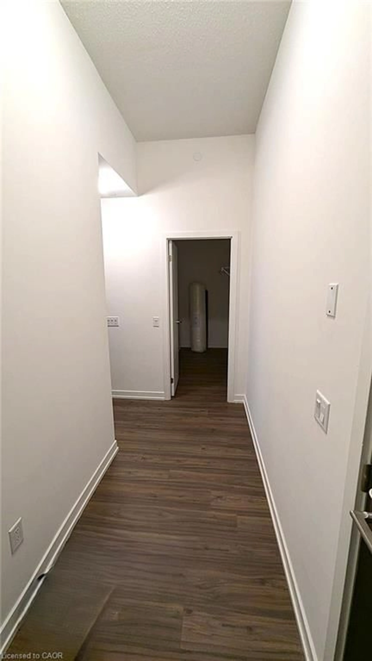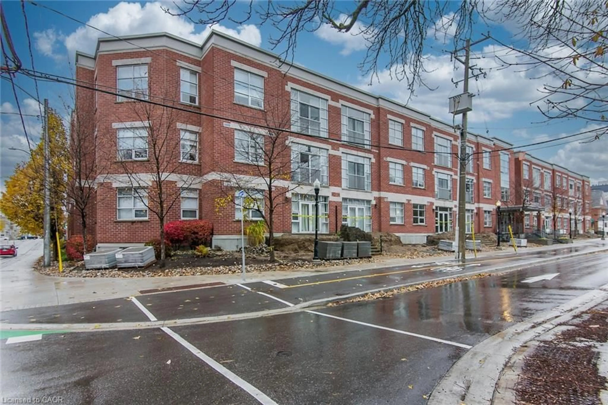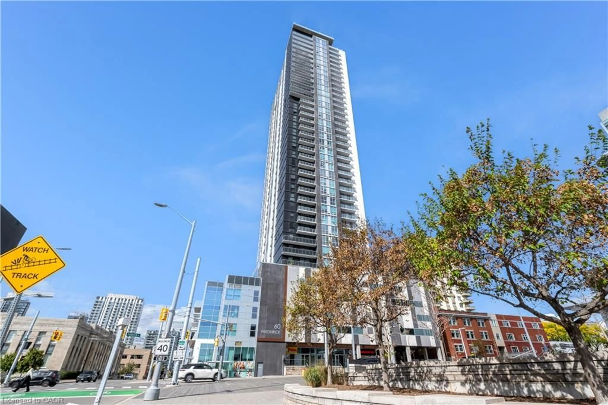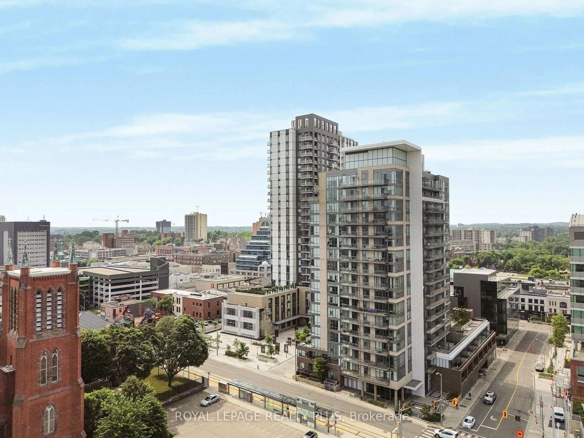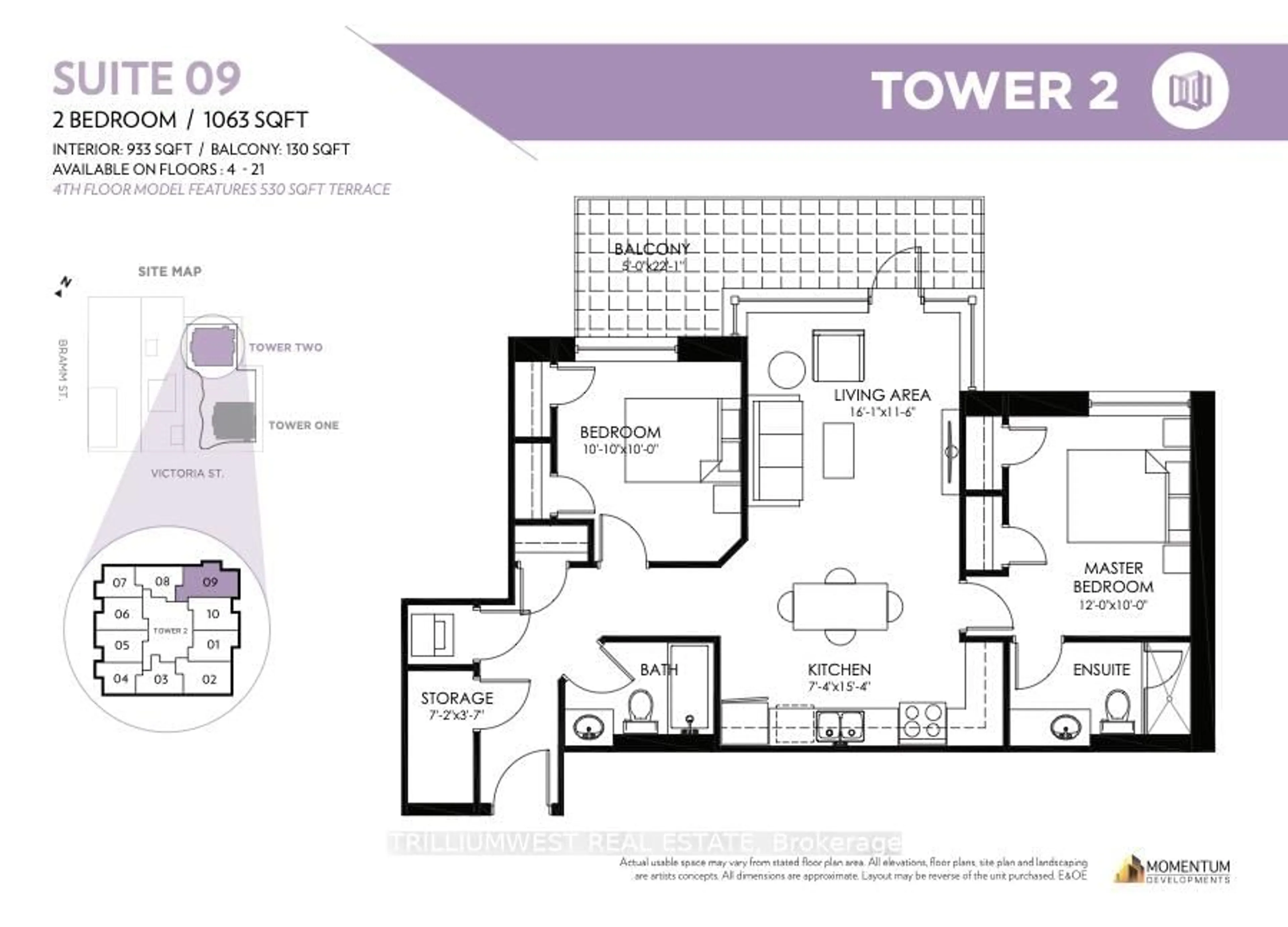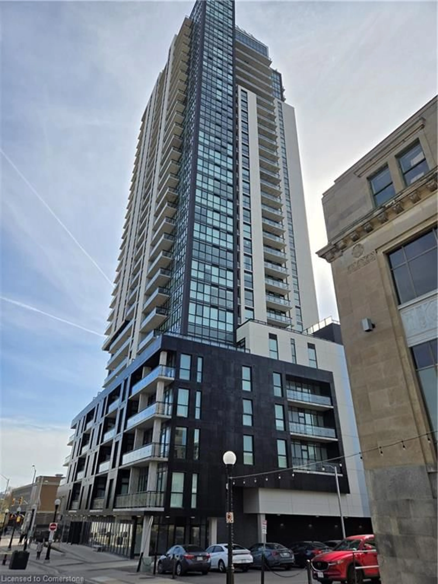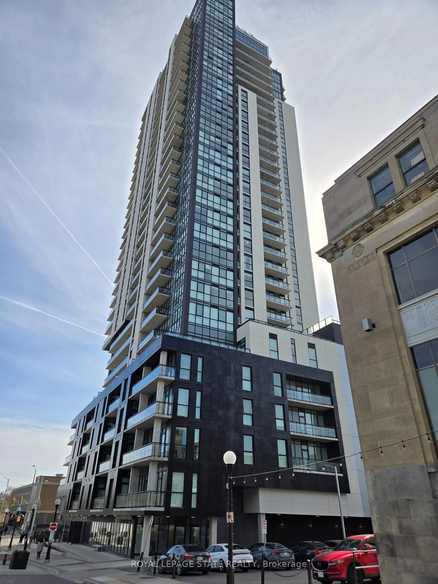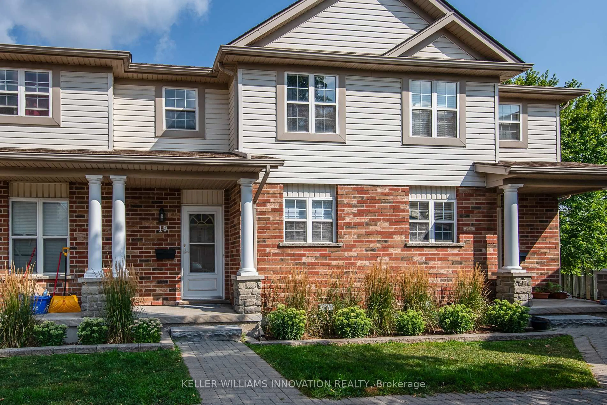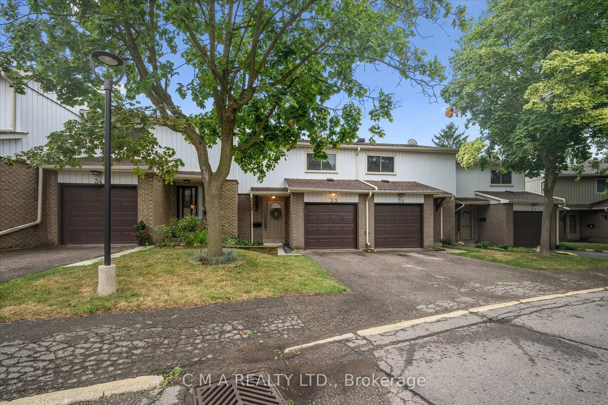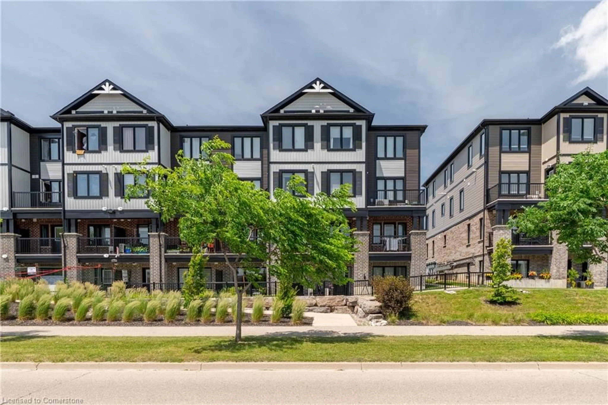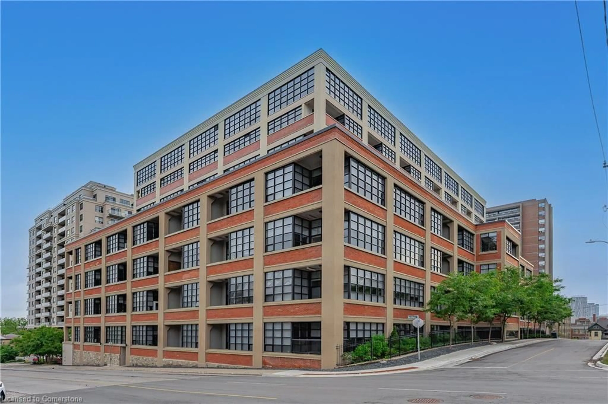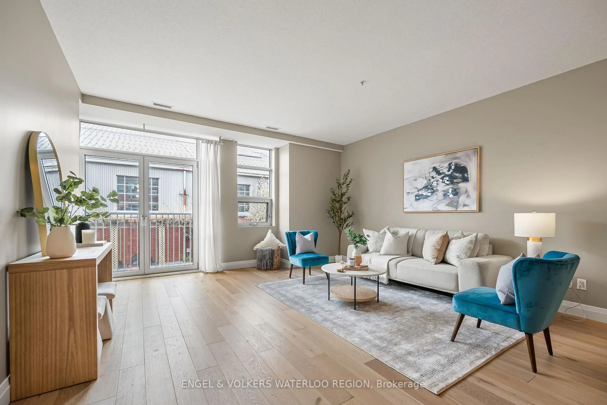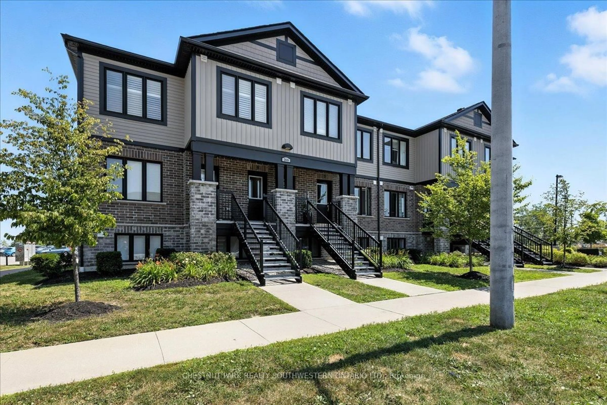55 Duke St #413, Kitchener, Ontario N2G 1A6
Contact us about this property
Highlights
Estimated valueThis is the price Wahi expects this property to sell for.
The calculation is powered by our Instant Home Value Estimate, which uses current market and property price trends to estimate your home’s value with a 90% accuracy rate.Not available
Price/Sqft$566/sqft
Monthly cost
Open Calculator
Description
Welcome to Yonge Condos — the epitome of modern urban living in the heart of Downtown Kitchener! Perfectly positioned between LRT stops in both directions, this vibrant location offers unbeatable walkability to restaurants, cafés, parks, trails, shopping, and leading tech employers such as Google. Unit #413 offers 839 sq. ft. of bright, well-designed living space and includes over $10,000 in upgraded finishes. This suite features high ceilings, an open-concept layout, a private balcony, 1 BEDROOM plus a huge DEN —large enough to function as a office, or flex space, a modern bathroom, and in-suite laundry. The unit comes equipped with all five appliances, one underground parking space, and a bike locker. Enjoy an impressive selection of amenities including a concierge, pet spa, self-serve car wash, rooftop running track, state-of-the-art fitness zone with spin room, party room with sunbathing terrace, firepit and shared BBQ area, plus a landscaped ground-level courtyard with bike racks and an on-site restaurant. Experience stylish living with unmatched convenience at Yonge Condos!
Property Details
Interior
Features
Main Floor
Living Room/Dining Room
3.12 x 4.47Bedroom
3.07 x 3.33Den
2.51 x 2.82Kitchen
3.53 x 4.06Exterior
Features
Condo Details
Amenities
BBQs Permitted, Concierge, Elevator(s), Fitness Center, Party Room, Roof Deck
Inclusions
Property History
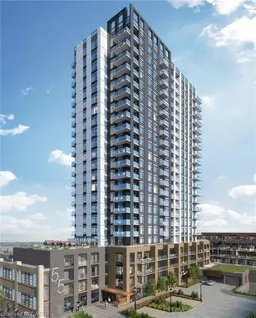
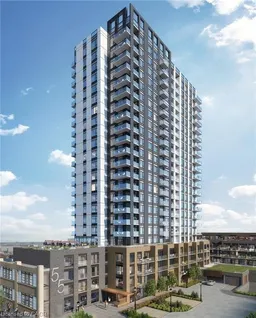 36
36