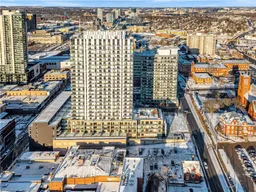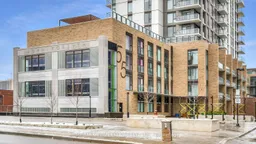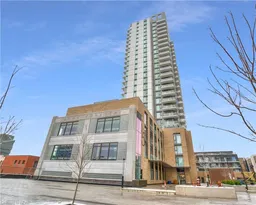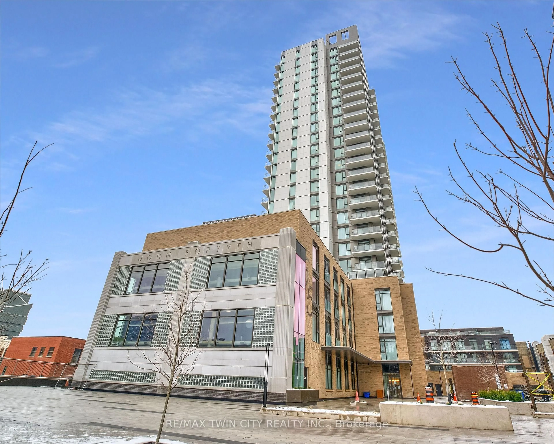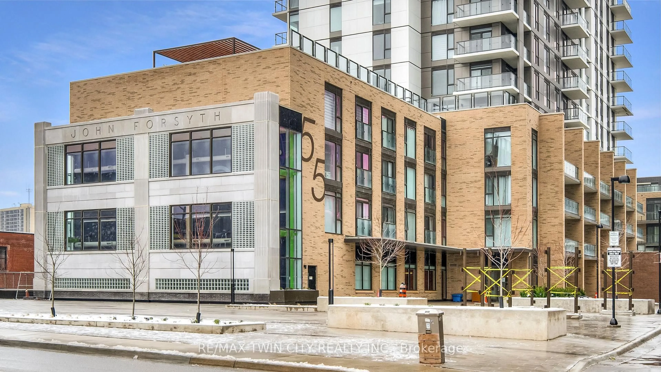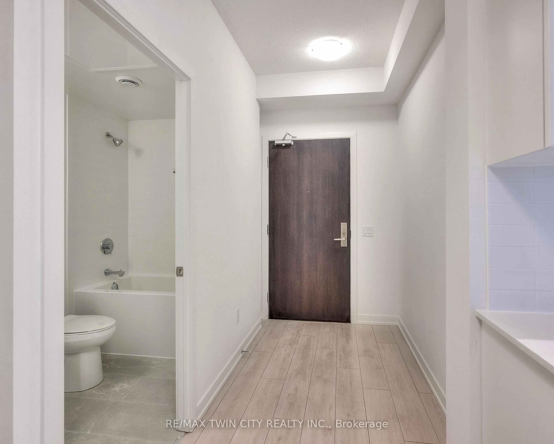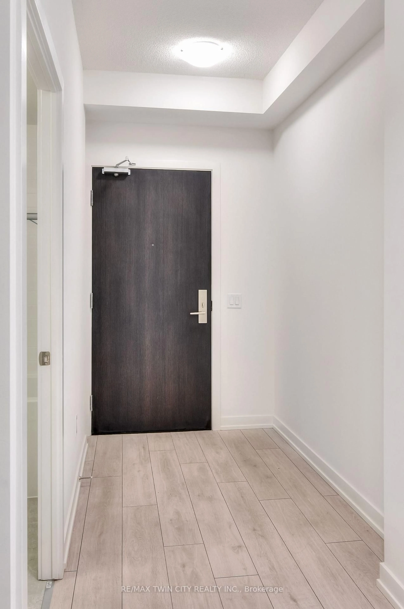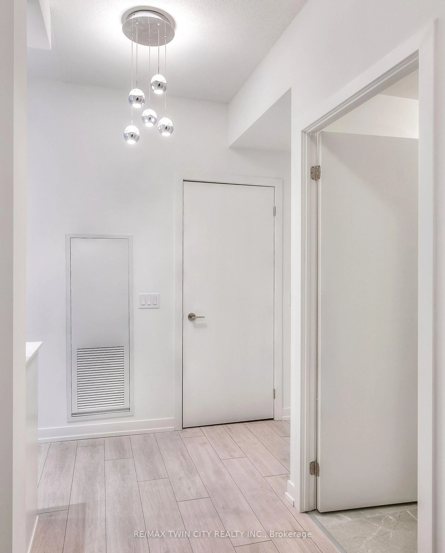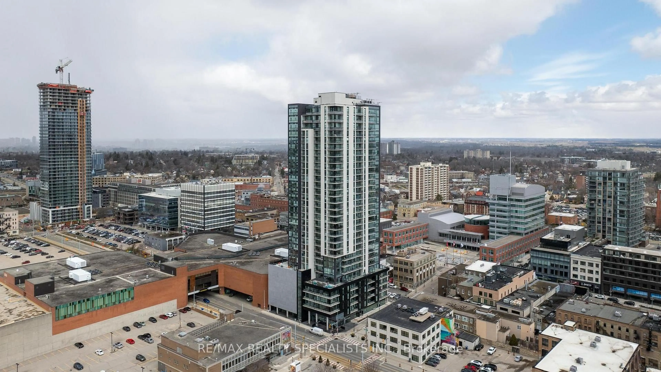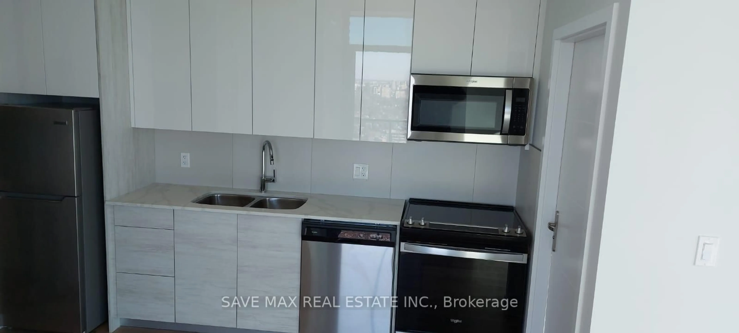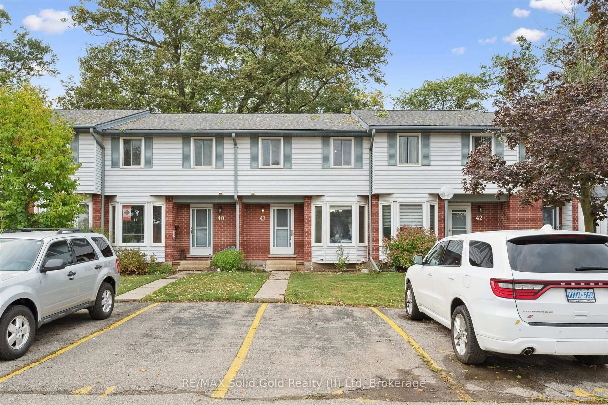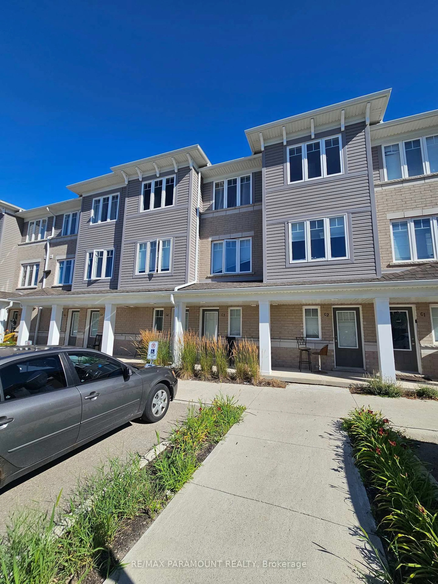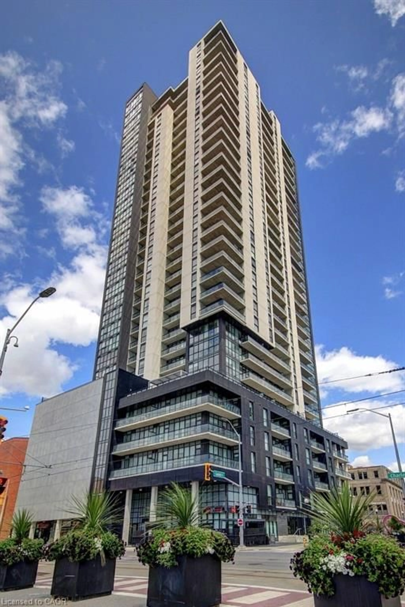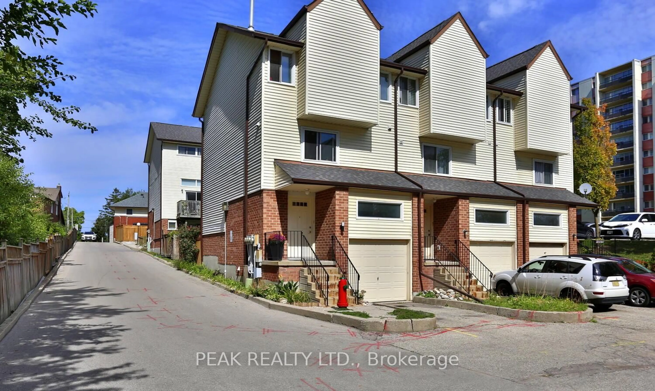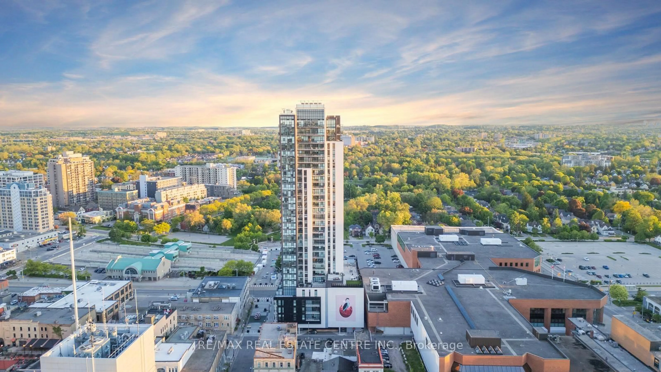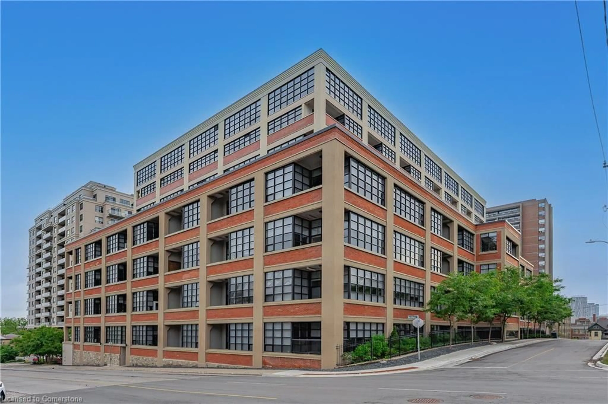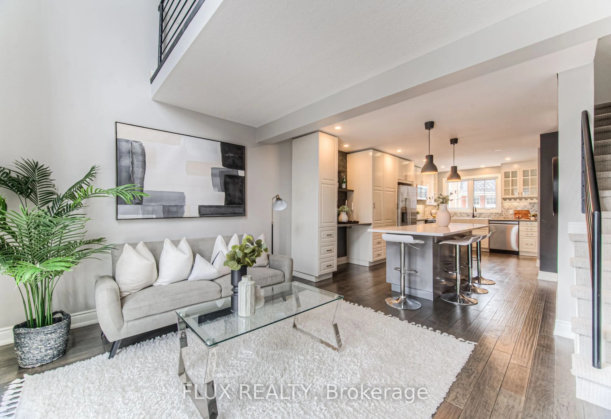55 Duke St #1201, Kitchener, Ontario N2P 0B9
Contact us about this property
Highlights
Estimated valueThis is the price Wahi expects this property to sell for.
The calculation is powered by our Instant Home Value Estimate, which uses current market and property price trends to estimate your home’s value with a 90% accuracy rate.Not available
Price/Sqft$543/sqft
Monthly cost
Open Calculator

Curious about what homes are selling for in this area?
Get a report on comparable homes with helpful insights and trends.
+10
Properties sold*
$433K
Median sold price*
*Based on last 30 days
Description
WELCOME TO SUITE 1201 AT 55 DUKE STREET WEST! Young Condos located at 55 Duke Street West is about as central as you're ever going to get. Its adjacent to City Hall - which means it offers easy access to a ton of great amenities - like restaurants, entertainment, and shopping. How would you like to have the LRT at your literal doorstep? This brand new 2 bedroom, 2 bathroom condo with sunset views is in the heart of vibrant downtown Kitchener! Soak in the breathtaking citywide panoramas from your balcony, and check out our TOP 5 reasons why you'll love this home! #5 CARPET-FREE LAYOUT - This turnkey condo is just waiting for you. You'll appreciate plenty of natural light from the expansive windows with western exposure - leading to beautiful sunsets. Take note of the carpet-free layout, complete with luxury vinyl plank flooring, a well-equipped kitchen, which includes new whirlpool stainless steel appliances, stacked subway tile backsplash, and a large island with quartz countertops throughout. There's also a fantastic private balcony to kick back and relax on, with unobstructed picturesque views of Victoria Park. #4 IN-SUITE LAUNDRY - This practical addition will save you time and effort! #3 BEDROOMS & BATHS - The primary suite boasts fantastic views, a walk-in closet, and a 4-piece ensuite with a shower/soaker tub combo. The second bedroom also has fantastic views, and there's a main 4-piece bathroom with shower/soaker tub combo. #2 BUILDING AMENITIES - Enjoy the fitness centre, co-working lounge, dog park, rooftop terrace with a running track, party room, and beautifully landscaped gardens. A RARE BONUS: Your secure underground parking spot comes complete with an owned powered EV charger. There's also a locker for added storage. #1 LOCATION - Your new condo sits in a prime central location, moments to excellent restaurants, cafes, shopping, and entertainment. You have a hassle-free commute with the LRT at your doorstep and quick and easy highway access
Property Details
Interior
Features
Main Floor
Primary
3.07 x 3.172nd Br
3.05 x 3.12Kitchen
3.4 x 3.48Living
3.23 x 2.41Exterior
Features
Parking
Garage spaces 1
Garage type Underground
Other parking spaces 0
Total parking spaces 1
Condo Details
Amenities
Elevator, Concierge, Exercise Room, Games Room, Rooftop Deck/Garden, Party/Meeting Room
Inclusions
Property History
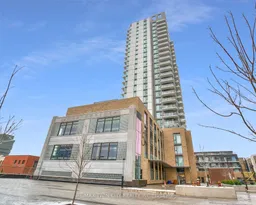 44
44