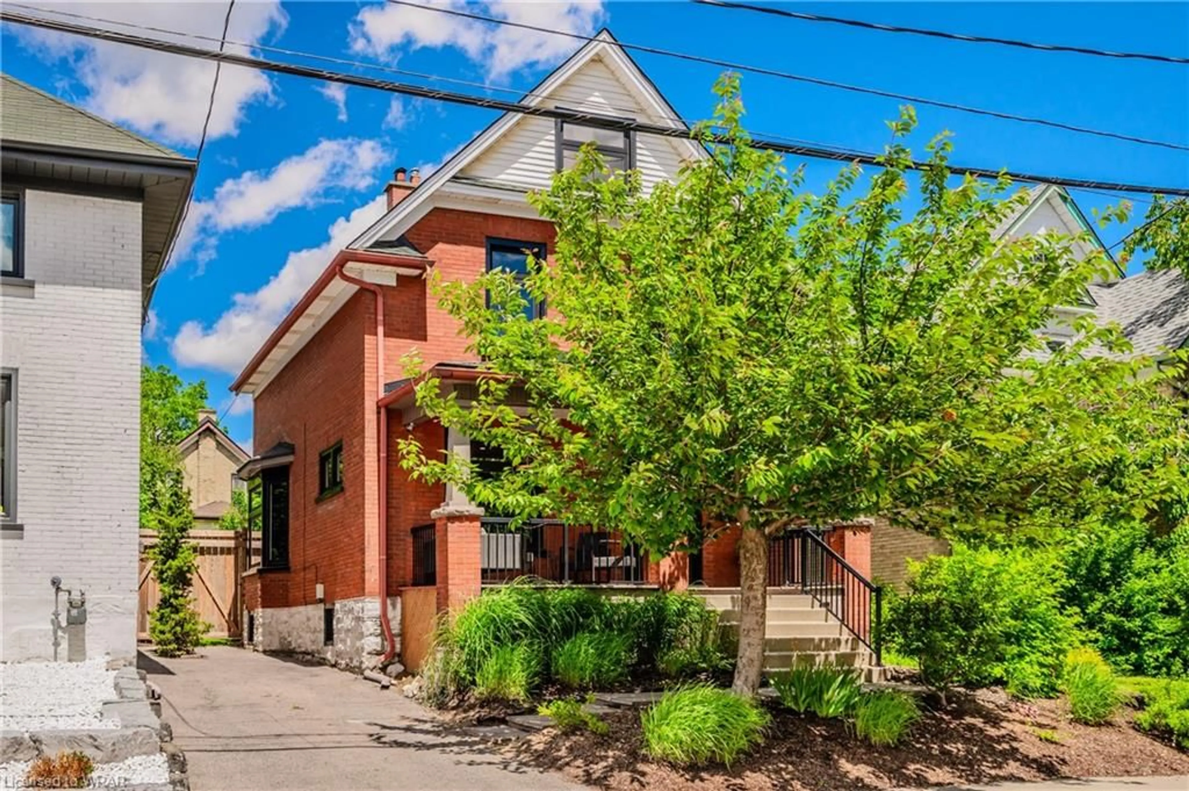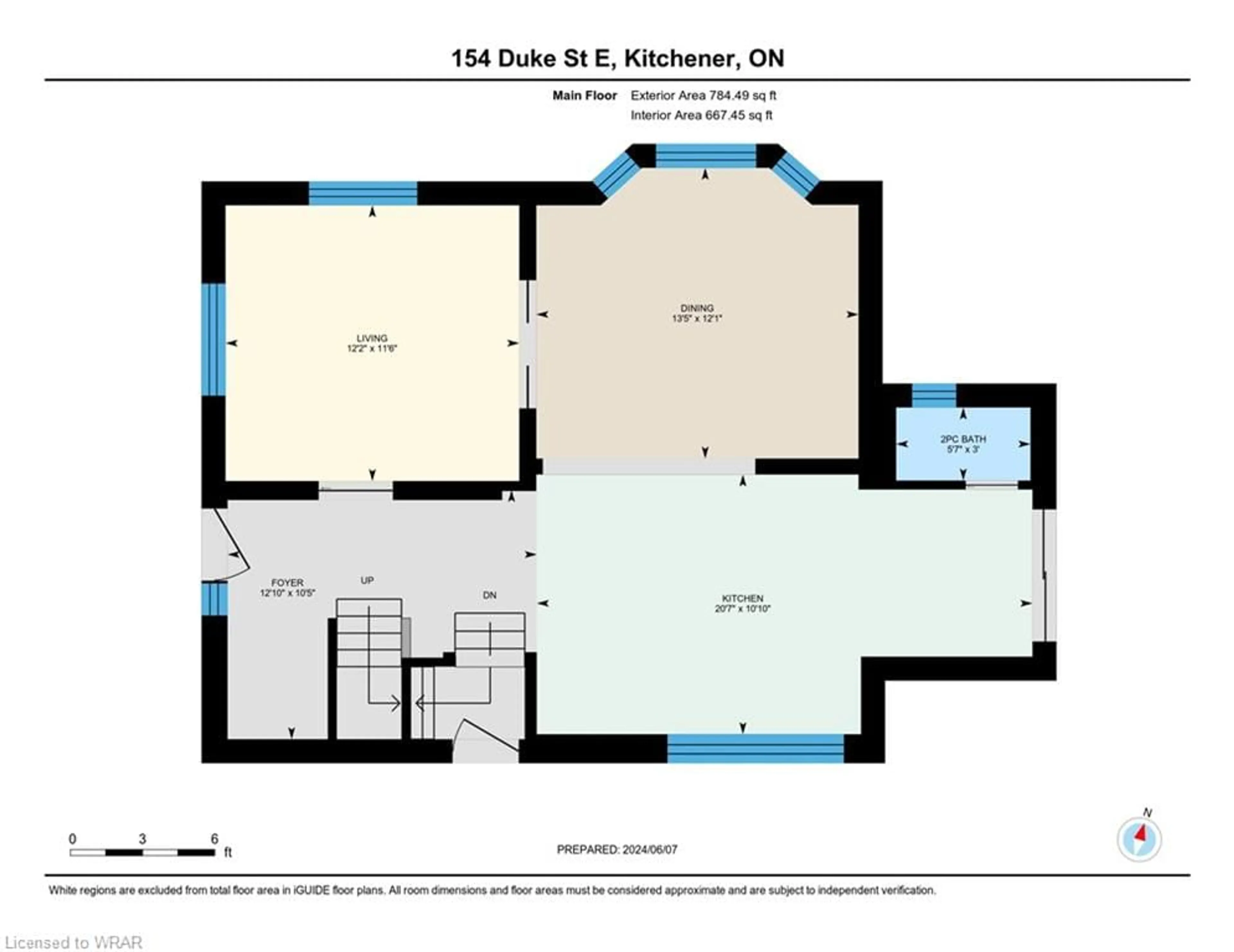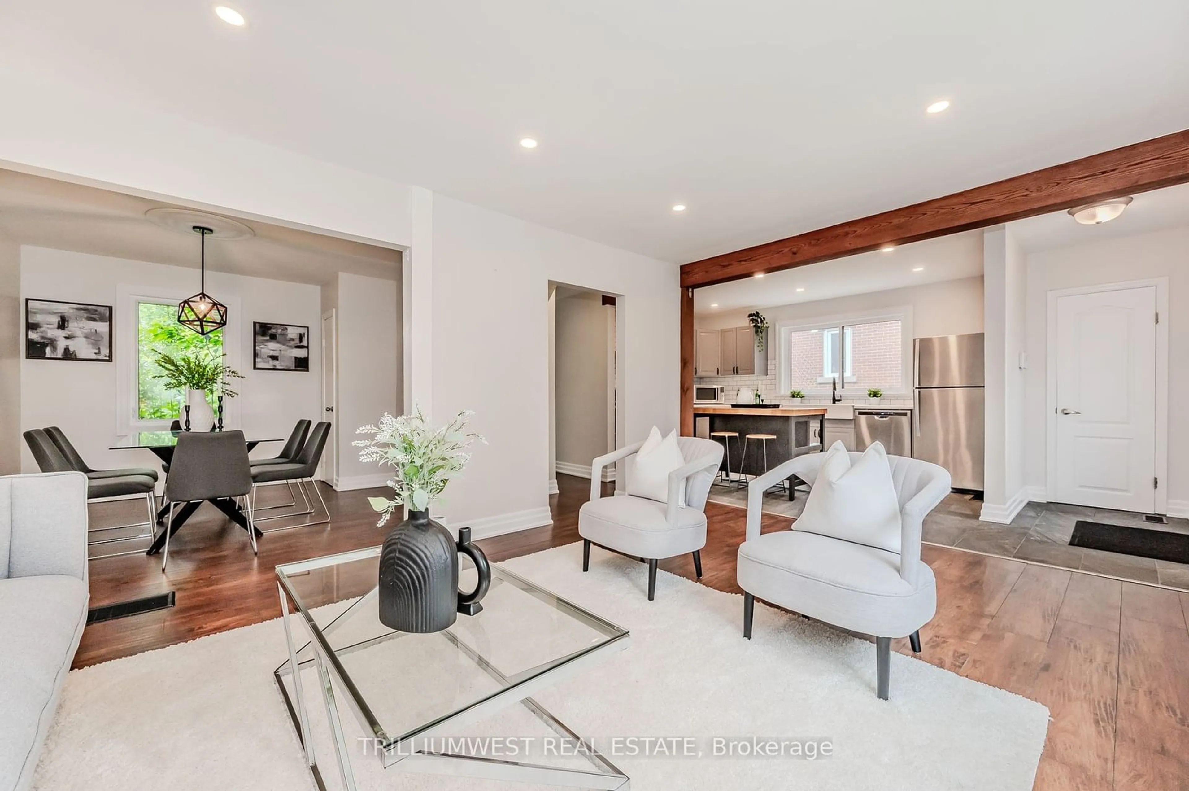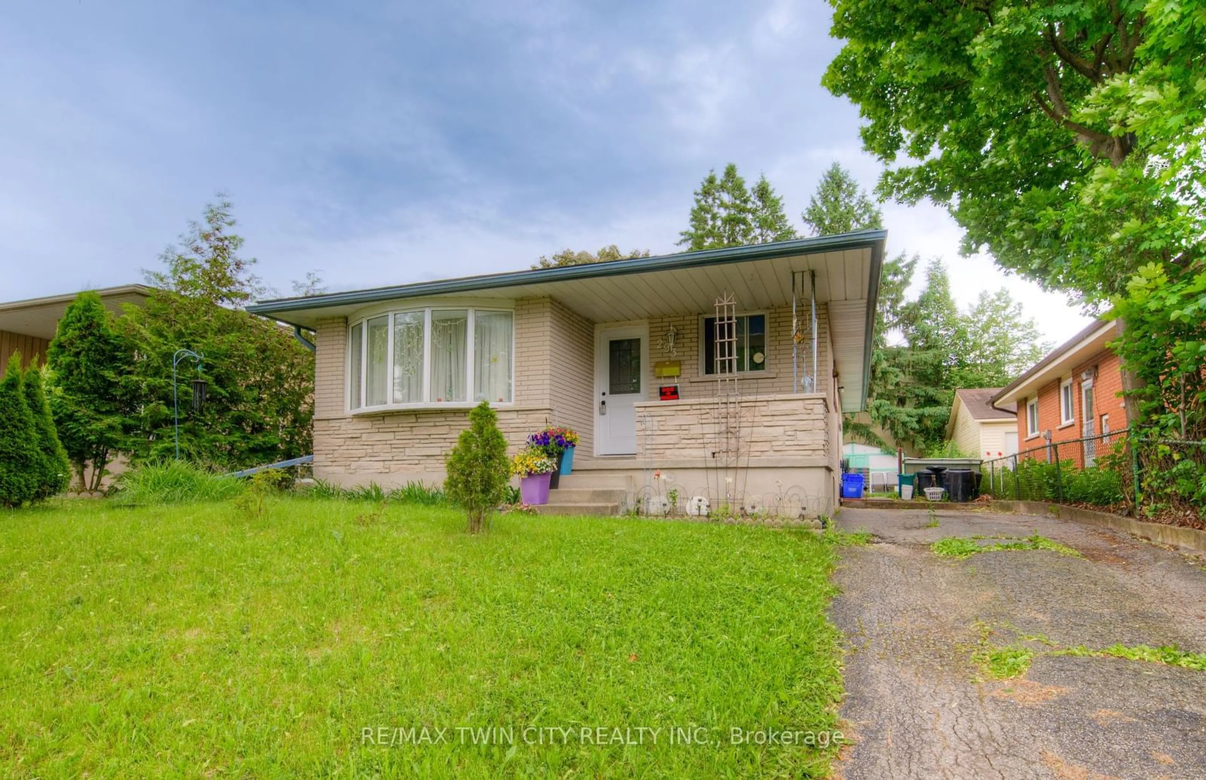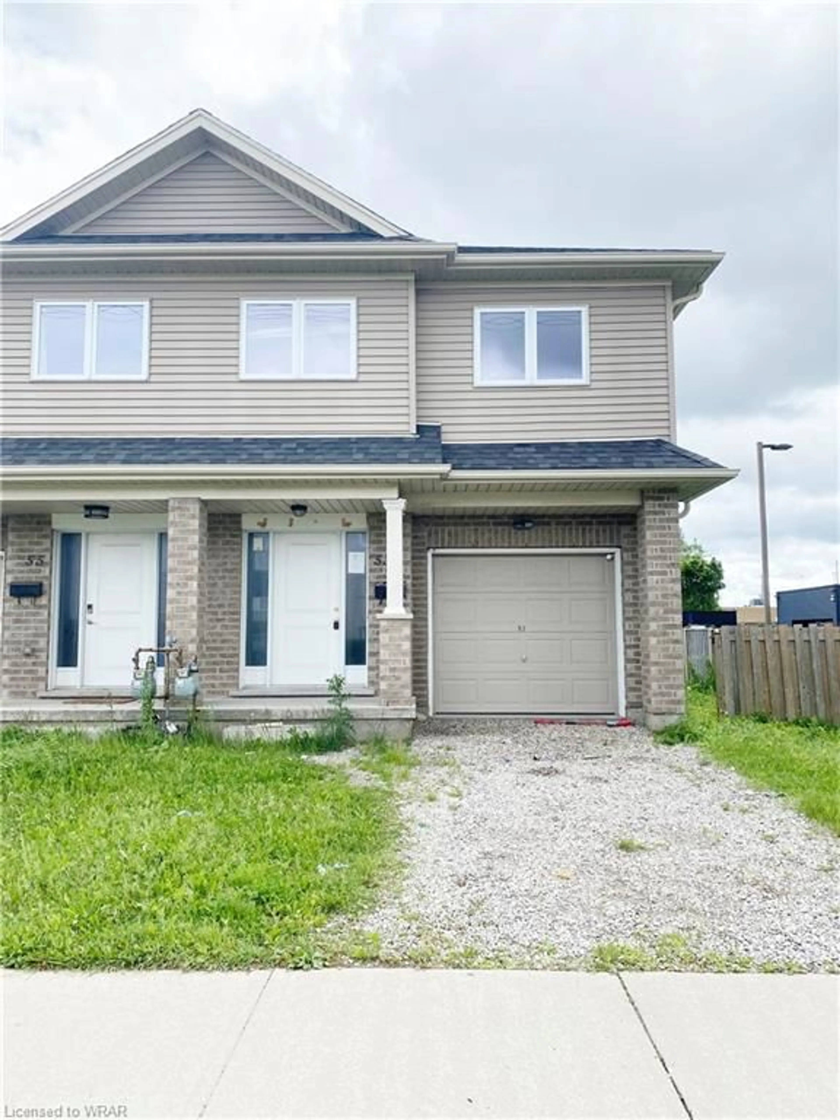154 Duke St, Kitchener, Ontario N2H 1A7
Contact us about this property
Highlights
Estimated ValueThis is the price Wahi expects this property to sell for.
The calculation is powered by our Instant Home Value Estimate, which uses current market and property price trends to estimate your home’s value with a 90% accuracy rate.$681,000*
Price/Sqft$583/sqft
Days On Market47 days
Est. Mortgage$4,509/mth
Tax Amount (2023)$3,115/yr
Description
This detached Downtown Kitchener century home has been magnificently updated with modern features and luxurious finishes. Highlights include a chef’s dream walnut kitchen by Barzotti (2021) equipped with top-of-the-line Miele appliances under warranty until 2031: dual wall ovens with steam injection, a combi-steam oven, induction cooktop with downdraft fan, integrated fridge and freezer, dishwasher, and built-in coffee machine. The home boasts quality Bavarian windows and doors (2021), Lauzon herringbone engineered maple flooring (2022), and Hunter Douglas Smart shades as well as Lutron Caseta switches that can turn any fixture into a ‘Smart’ fixture. The main floor offers an open dining room and living room with original double pocket doors, powder room, and access to a landscaped yard with edible trees and shrubs, ready for your outdoor entertaining plans. Upstairs, find a spacious primary suite, a spa-like bathroom featuring a curbless shower and freestanding soaker tub. Two additional bedrooms, upper level laundry, and a fully finished attic level providing ample space for guests, office, or family room. Mechanical upgrades include, Carrier Smart furnace (2022) & A/C (2021), and Kinetico whole-home water treatment. The dry basement offers potential for future development or storage. Located steps from Kitchener Market, shops, dining options like Yeti Café, and the LRT this home offers urban convenience without sacrificing comfort and style. Discover your new lifestyle in Downtown Kitchener today!
Upcoming Open House
Property Details
Interior
Features
Main Floor
Kitchen
3.30 x 6.27Dining Room
3.68 x 4.09Living Room
3.51 x 3.71Foyer
3.17 x 3.91Exterior
Features
Parking
Garage spaces -
Garage type -
Total parking spaces 2
Property History
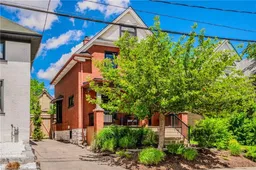 50
50Get up to 1% cashback when you buy your dream home with Wahi Cashback

A new way to buy a home that puts cash back in your pocket.
- Our in-house Realtors do more deals and bring that negotiating power into your corner
- We leverage technology to get you more insights, move faster and simplify the process
- Our digital business model means we pass the savings onto you, with up to 1% cashback on the purchase of your home
