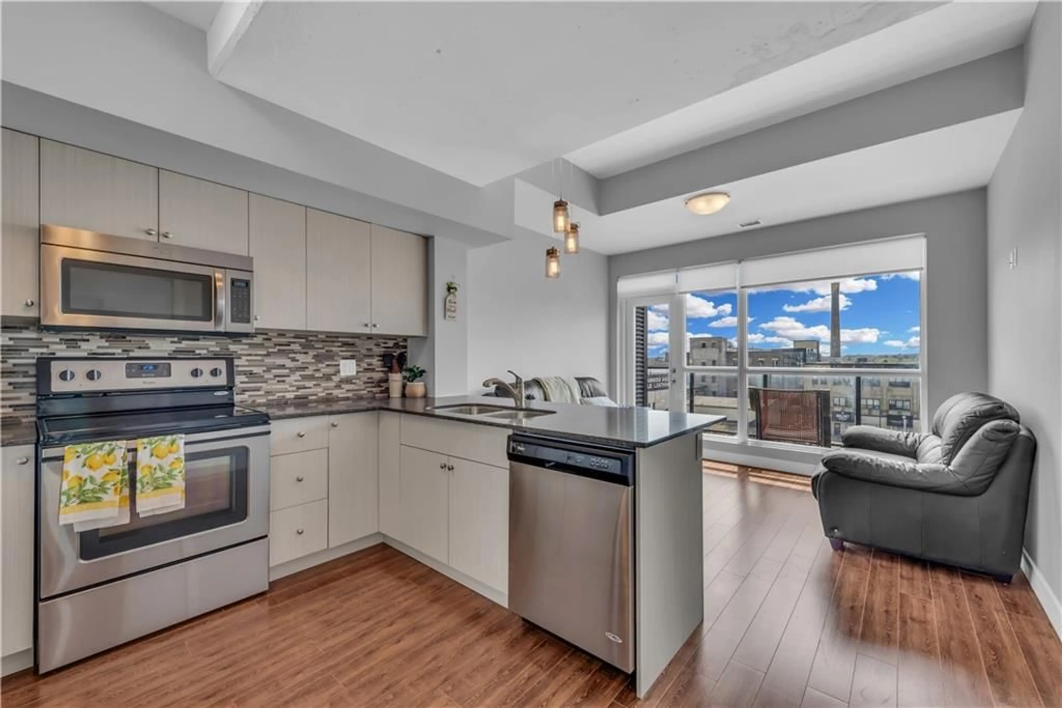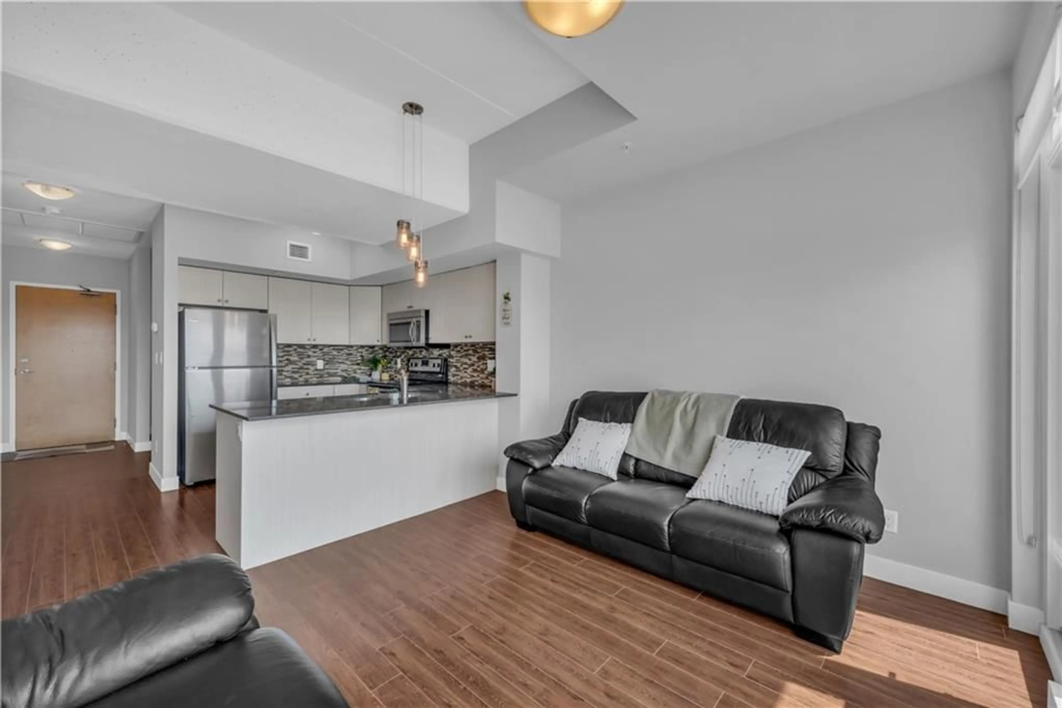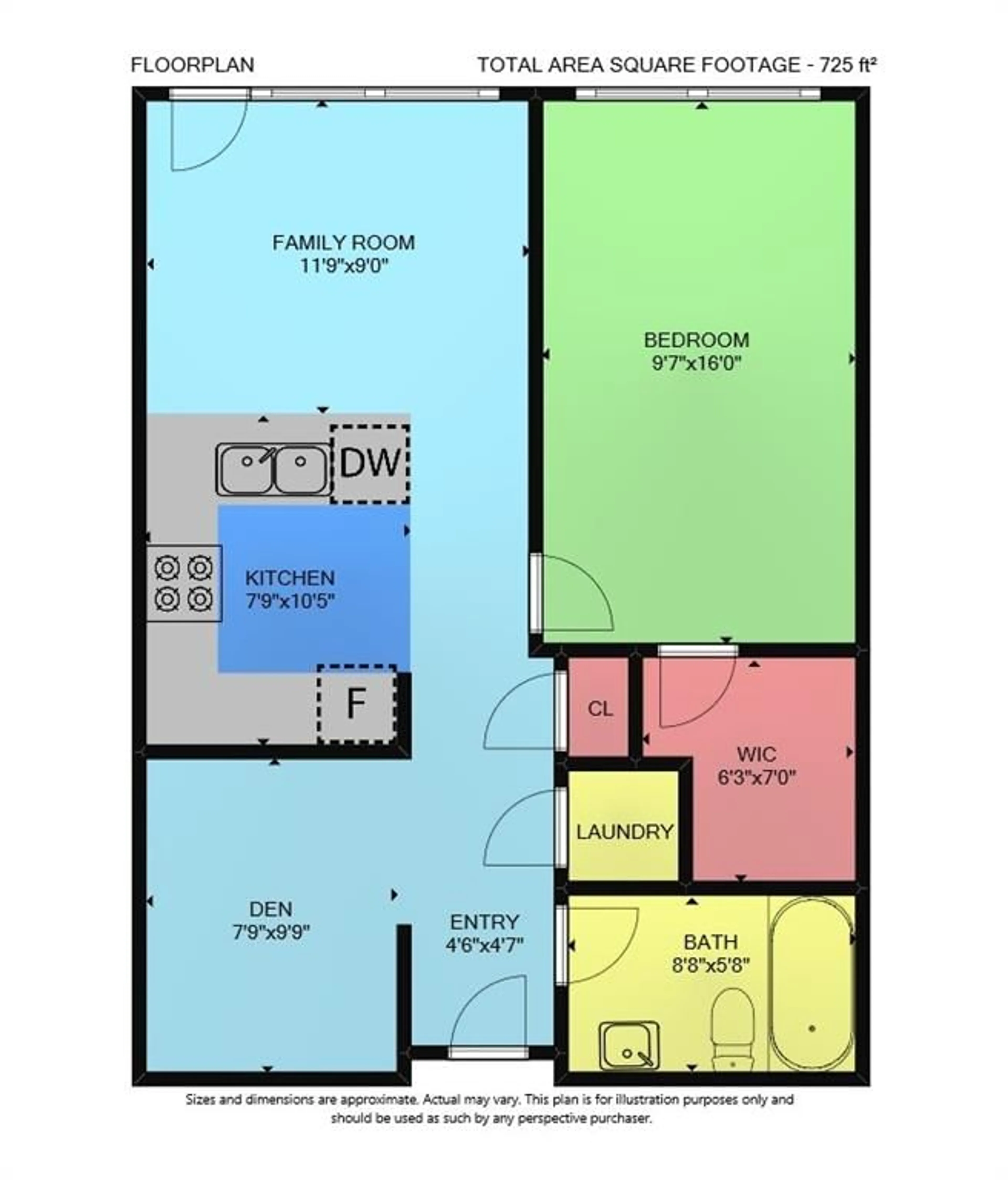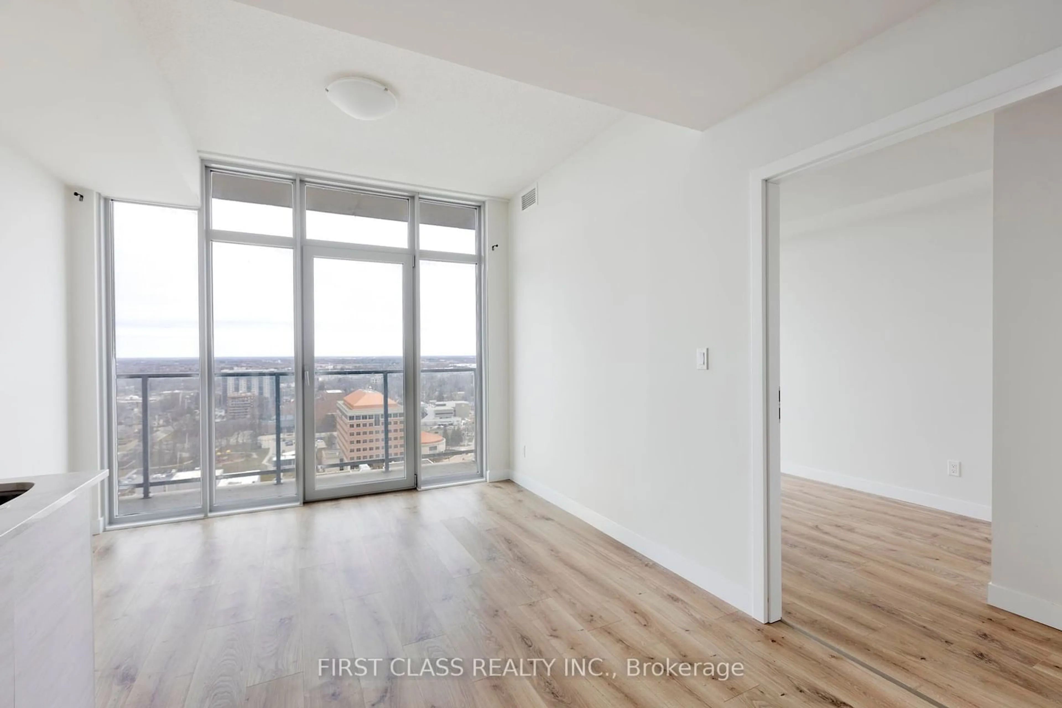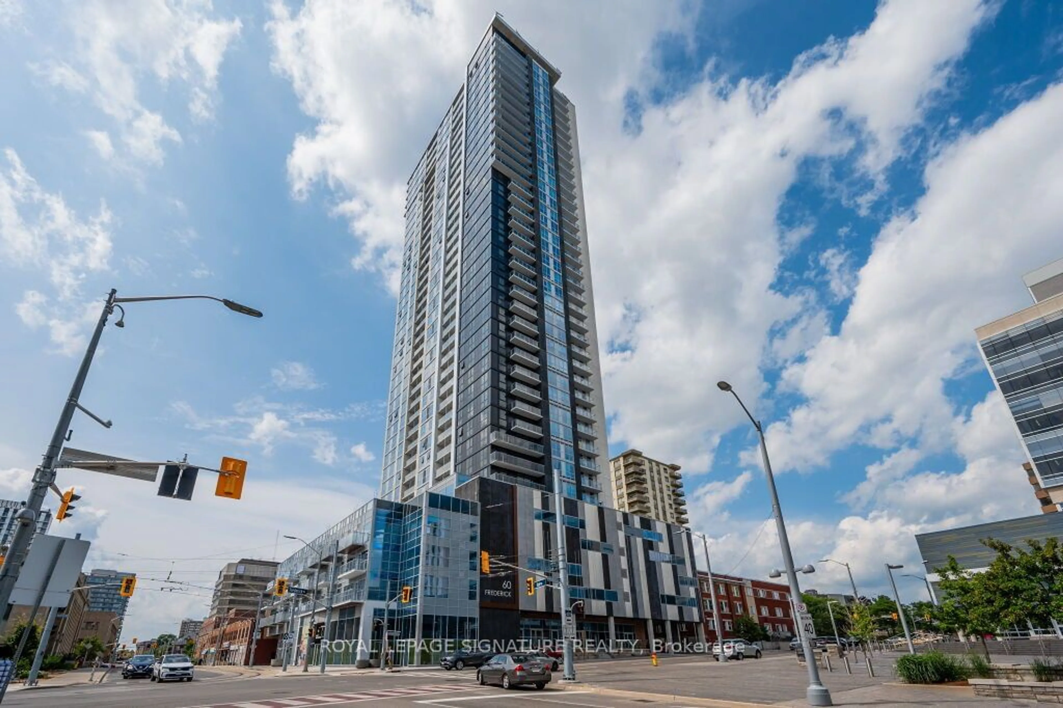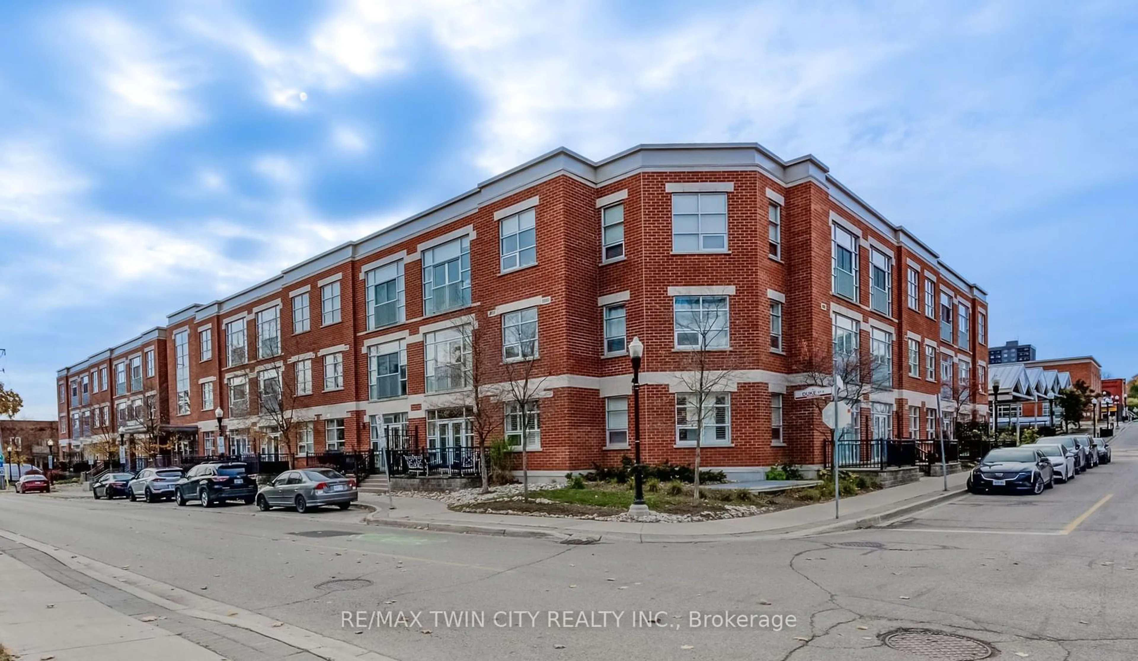1 VICTORIA St #515, Kitchener, Ontario N2G 0B5
Contact us about this property
Highlights
Estimated ValueThis is the price Wahi expects this property to sell for.
The calculation is powered by our Instant Home Value Estimate, which uses current market and property price trends to estimate your home’s value with a 90% accuracy rate.$426,000*
Price/Sqft$645/sqft
Days On Market87 days
Est. Mortgage$2,010/mth
Maintenance fees$581/mth
Tax Amount (2024)$2,876/yr
Description
Nestled in the heart of Kitchener, welcome to your new home at 1 Victoria Street South unit 515. This stunning condominium offers an inviting space with an open-concept layout. Step into the bright and spacious kitchen, complete with modern cabinetry, stainless steel appliances, granite countertops, and a convenient breakfast bar open to the spacious living room with plenty of natural light and access to your private patio! The large primary bedroom provides ample space with a walk-in closet and floor-to-ceiling windows. The roomy den doubles as a bonus bedroom or home office. The luxurious 4-piece bathroom and the convent in-suite laundry complete this luxurious space. This unit includes convenient underground parking with easy access from the 5th floor. Beyond the unit itself, residents can indulge in a range of amenities including a party room with a kitchen, a dining area and large outdoor terrace, a theatre room, and a fully-equipped gym. In a prime location just steps away from Kitchener Central Station, LRT Station, Google headquarters, Victoria Park, and the new transit hub….Explore the vibrant downtown core, where an array of restaurants, coffee shops, boutiques, and entertainment await. This iconic address offers a gateway to a vibrant lifestyle, where every amenity and attraction is within arms reach, call today to make it yours!!!
Property Details
Interior
Features
M Floor
Living Room
11 x 9Den / Bedroom
9 x 7Kitchen
7 x 10Kitchen
7 x 10Exterior
Parking
Garage spaces 1
Garage type Attached,Inside Entry, Asphalt
Other parking spaces 0
Total parking spaces 1
Condo Details
Amenities
Exercise Room, Games Room, Media Room, Party Room, Roof Top Deck/Garden, Visitor Parking
Inclusions
Property History
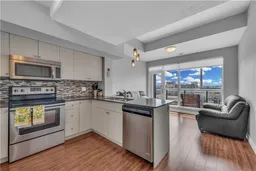 47
47Get up to 1% cashback when you buy your dream home with Wahi Cashback

A new way to buy a home that puts cash back in your pocket.
- Our in-house Realtors do more deals and bring that negotiating power into your corner
- We leverage technology to get you more insights, move faster and simplify the process
- Our digital business model means we pass the savings onto you, with up to 1% cashback on the purchase of your home
