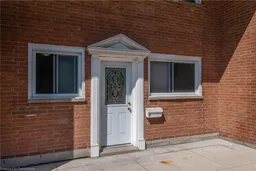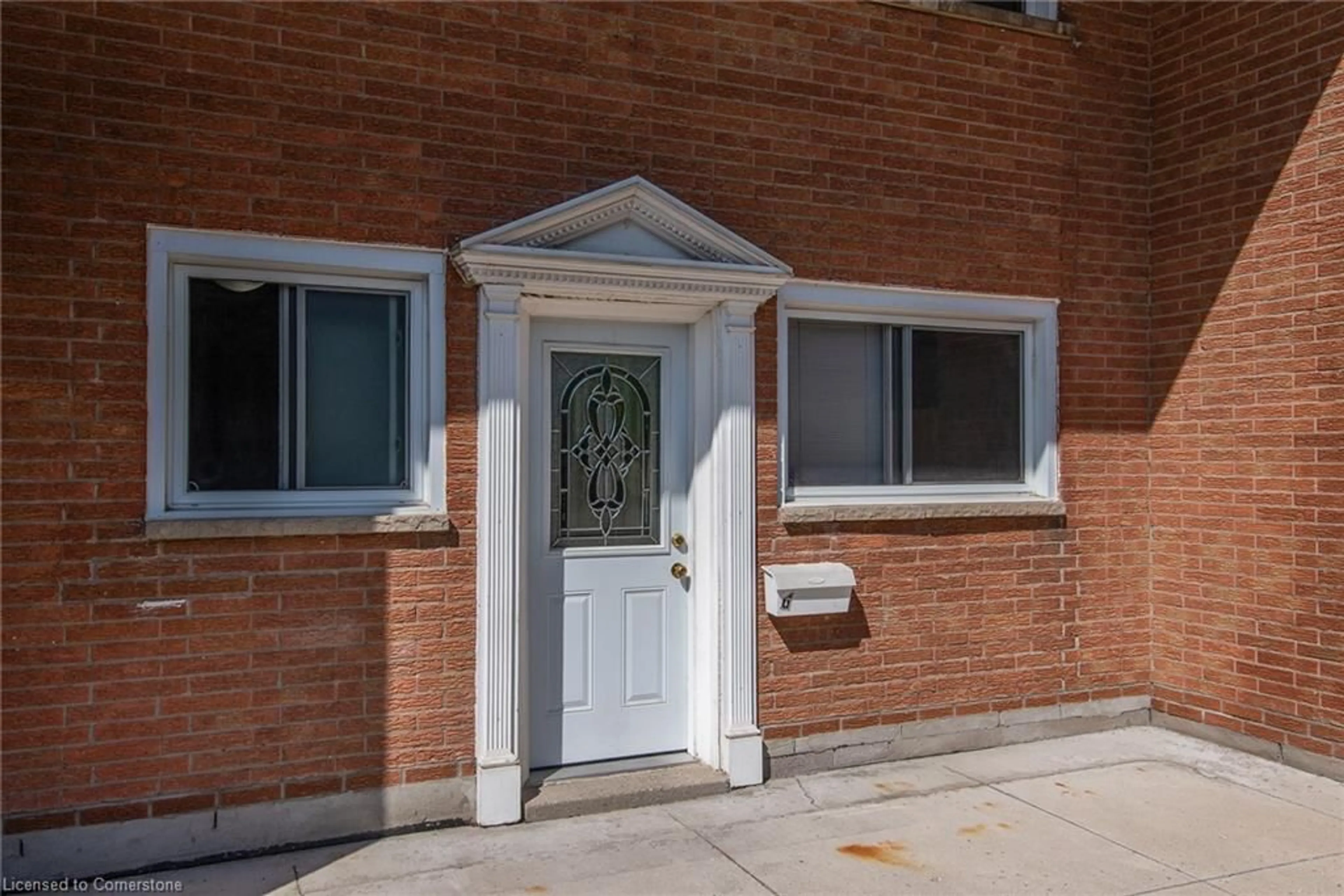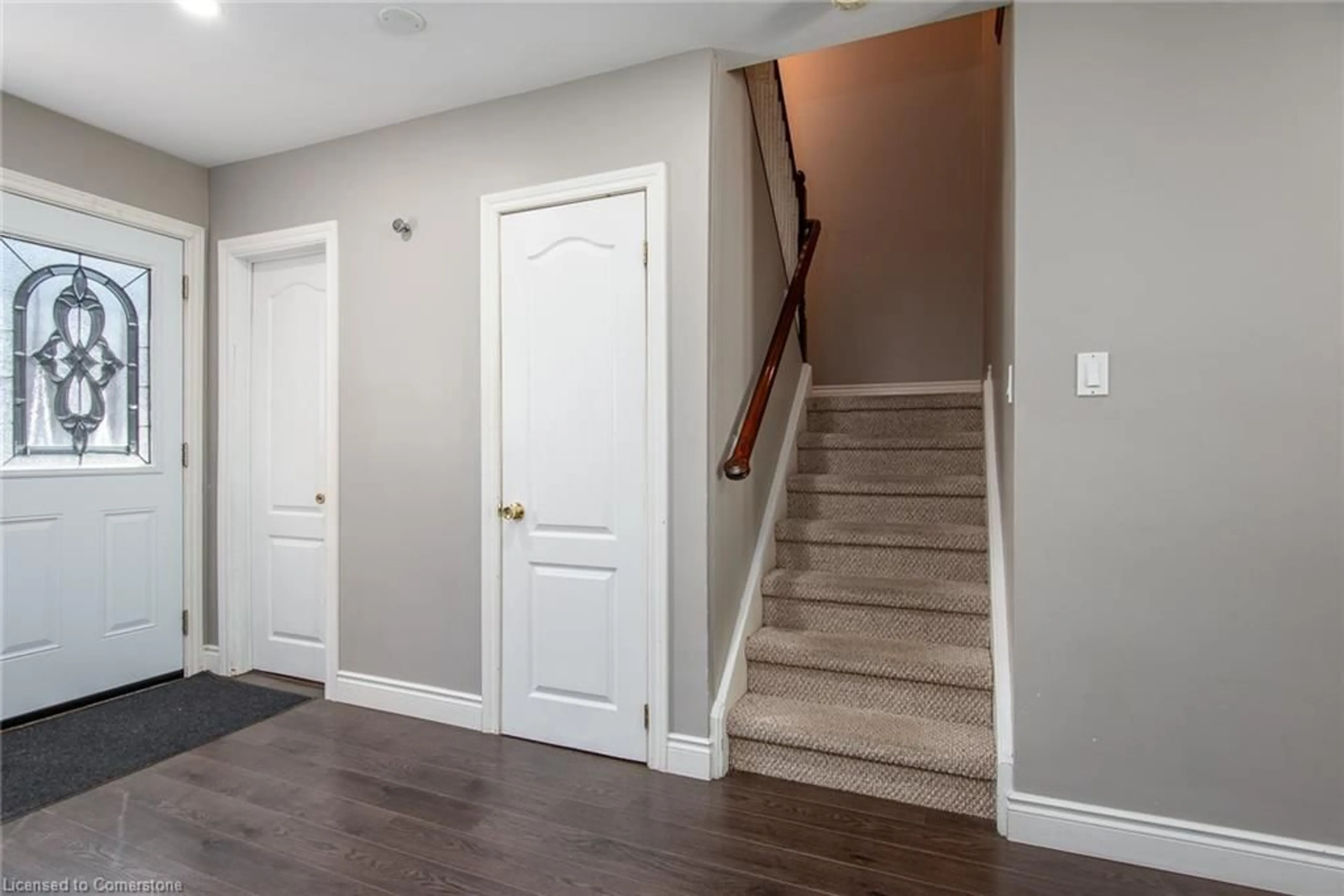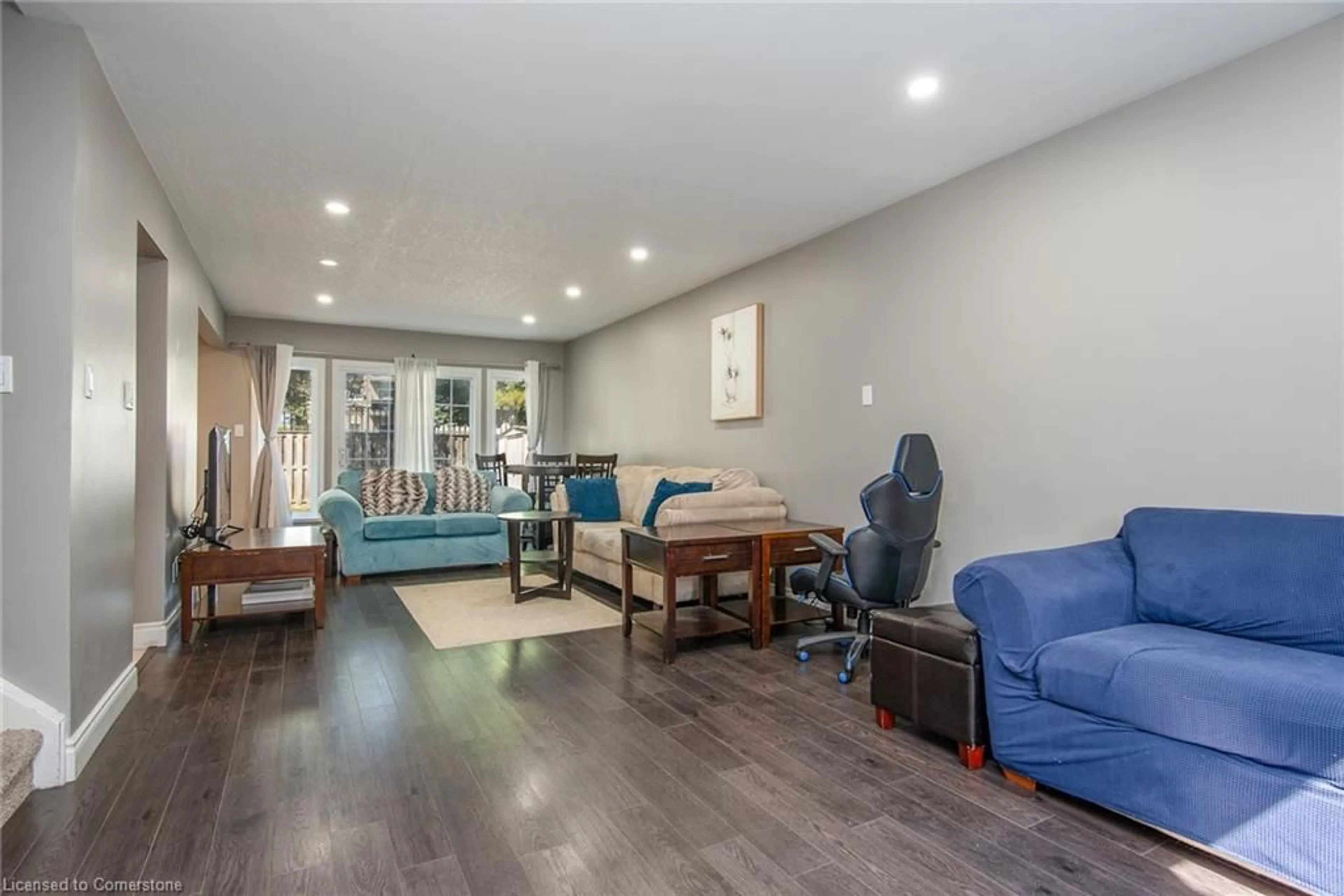48 Windom Rd #G, Kitchener, Ontario N2A 2P4
Contact us about this property
Highlights
Estimated ValueThis is the price Wahi expects this property to sell for.
The calculation is powered by our Instant Home Value Estimate, which uses current market and property price trends to estimate your home’s value with a 90% accuracy rate.Not available
Price/Sqft$366/sqft
Est. Mortgage$1,971/mo
Maintenance fees$625/mo
Tax Amount ()-
Days On Market14 days
Description
Welcome to 48 Windom Road Unit G , KITCHENER, located near AMMENITES LIKE: WALK to ELEMENTARY school. Easy accesss TO HWY 7/8 and the 401.SHOPPING MALL (FAIRVIEW MALL),WALLMART, CANADIAN TURE, BEER STORE, BRESLAU AIRPORT, MAJOR BRAND RESTAURANTS, CINEMA, SKI HILLS, etc. This well cared for, END UNIT, SOLID BRICK,townhouse features over 1200 sq. ft of living space with a modern, open concept floor plan. The main floor boasts a spacious living room, dinning room and the kitchen as well as a 2-piece guest washroom with a window! The kitchen features black granite countertops, stainless steel appliances and a separate breakfast nook! plus a walk out to the huge, fenced, backyard that has a shed for your garden tools storage. The home is CARPET FREE with the exception to the stairs leading up to the second level. On the second floor you will find 2 large bedrooms, (* NOTE was a 3 bedroom at some point) a shared 4-piece bathroom and the LAUNDRY facilities. The master bedroom boasts beautiful FRENCH DOORS and TWO large closets.This home has been fully updated and comes with an owned parking space directly in front of the unit. There is plenty of street parking. Its also on a school bus route Don't miss out on your opportunity to own this beautiful townhouse! Book your showing today so you could have an opportunity to call Unit G, 48 Windom Road, your own HOME.
Property Details
Interior
Features
Main Floor
Dining Room
3.56 x 3.51Living Room
5.16 x 3.56Kitchen
5.11 x 2.24Bathroom
2-Piece
Exterior
Features
Parking
Garage spaces -
Garage type -
Total parking spaces 1
Property History
 27
27Get up to 1% cashback when you buy your dream home with Wahi Cashback

A new way to buy a home that puts cash back in your pocket.
- Our in-house Realtors do more deals and bring that negotiating power into your corner
- We leverage technology to get you more insights, move faster and simplify the process
- Our digital business model means we pass the savings onto you, with up to 1% cashback on the purchase of your home


