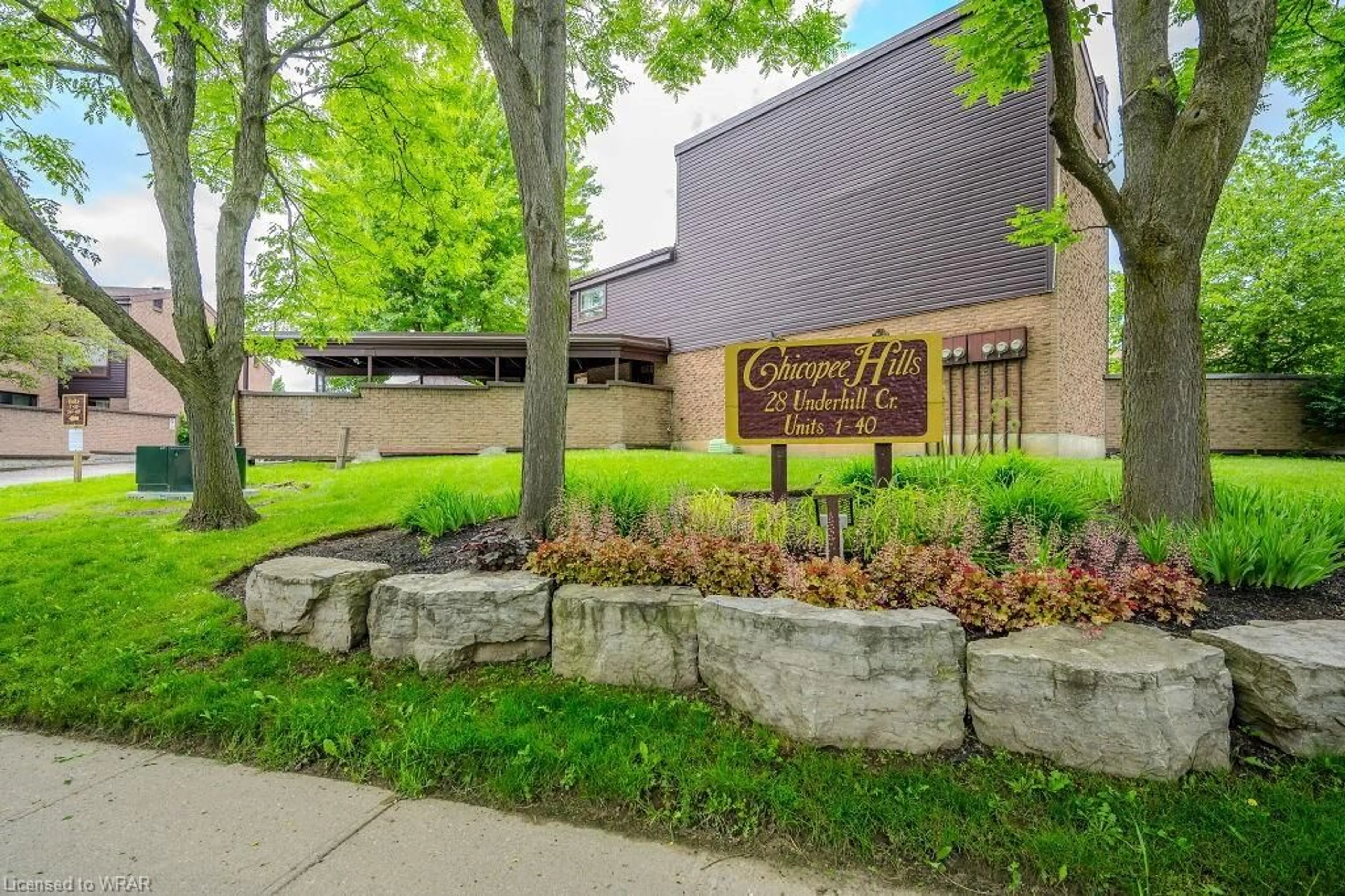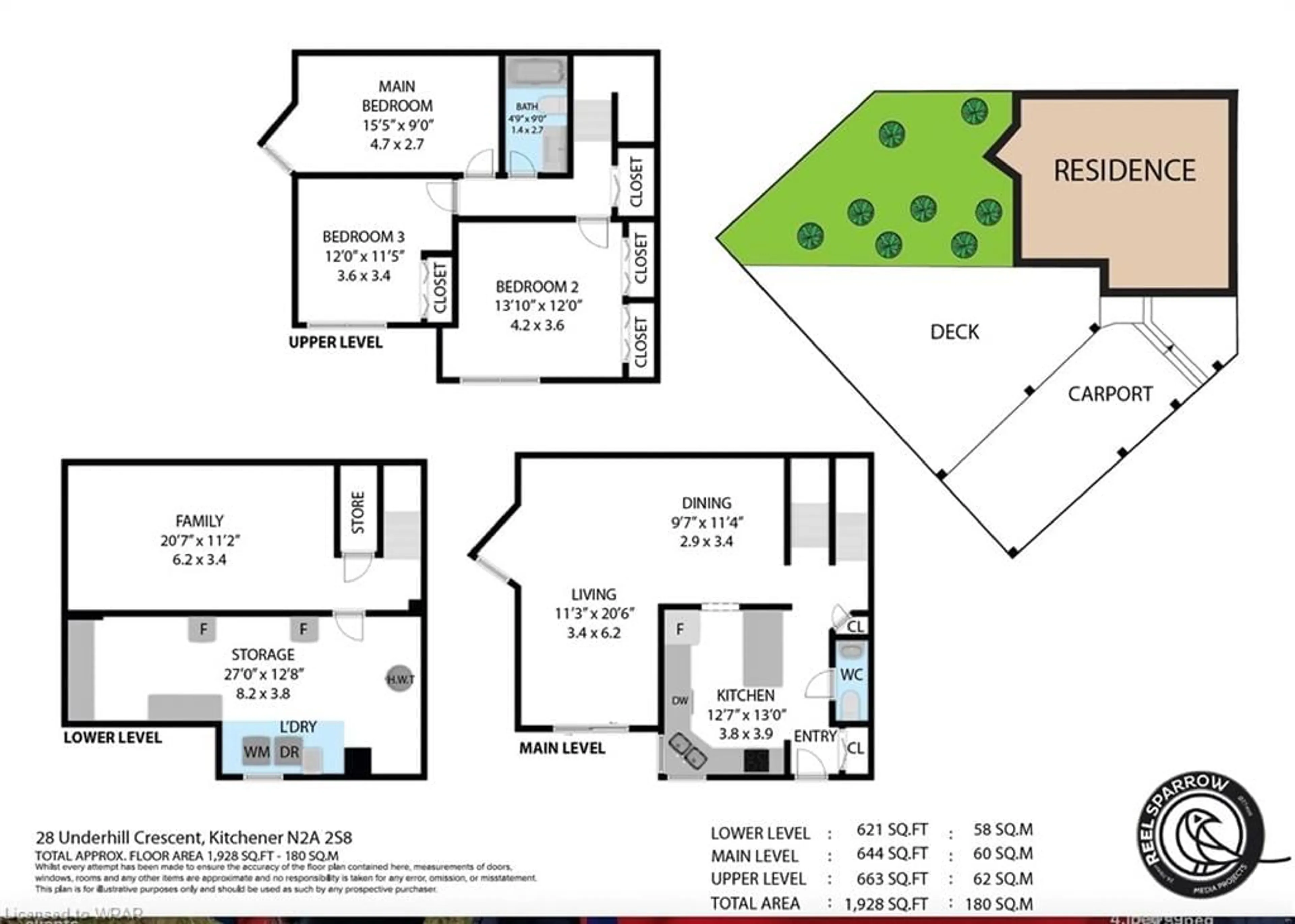28 Underhill Cres #10, Kitchener, Ontario N2A 2S8
Contact us about this property
Highlights
Estimated ValueThis is the price Wahi expects this property to sell for.
The calculation is powered by our Instant Home Value Estimate, which uses current market and property price trends to estimate your home’s value with a 90% accuracy rate.$633,000*
Price/Sqft$391/sqft
Est. Mortgage$2,572/mth
Maintenance fees$520/mth
Tax Amount (2024)$2,153/yr
Days On Market30 days
Description
BEAUTIFUL END UNIT townhome in a fantastic neighbourhood! Welcome home to this meticulously maintained 3 bedroom condo surrounded by mature trees and walking trails. One of the largest units in the complex! Upon entry you will love the bright kitchen with updated cabinetry, granite countertops, large island with seating for 3, pot lights, and built in wine rack! The spacious living room and dining room can accommodate your growing family, or guests, with plenty of room for seating and a walk-out to the deck. The gleaming hardwood floors throughout the main floor carry up the staircase to the bedroom level as well. You will love the double closets in the primary bedroom, and the large secondary and third bedrooms. The updated 4 pc bathroom upstairs has a granite toped vanity and lovely tiled floors. Heading down to the basement you will find a large rec room and a laundry room with tons of extra storage space and shelves. The outdoor space off the living room has a freshly painted deck, a small grassy area, outdoor storage, gas line with bbq included, and a privacy wall. Carport parking for 2 cars, and there is plenty of visitor parking as well. You'll love living in a well run condo complex with beautiful landscaping, and where the condo fees cover your water bill, roof, windows and more. The awesome location of this unit has access to the trails around Chicopee Ski Hill, is walking distance to a large plaza, on bus routes, close to shopping, and more!
Upcoming Open Houses
Property Details
Interior
Features
Main Floor
Dining Room
3.45 x 2.92Kitchen
3.96 x 3.84Bathroom
2-Piece
Living Room
6.25 x 3.43Exterior
Features
Parking
Garage spaces -
Garage type -
Total parking spaces 2
Property History
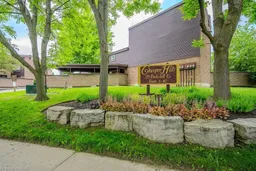 34
34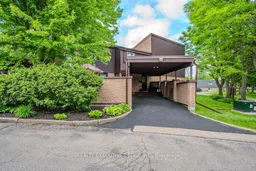 17
17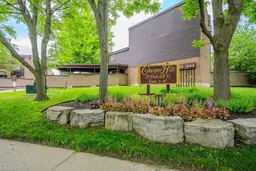 22
22Get up to 1% cashback when you buy your dream home with Wahi Cashback

A new way to buy a home that puts cash back in your pocket.
- Our in-house Realtors do more deals and bring that negotiating power into your corner
- We leverage technology to get you more insights, move faster and simplify the process
- Our digital business model means we pass the savings onto you, with up to 1% cashback on the purchase of your home
