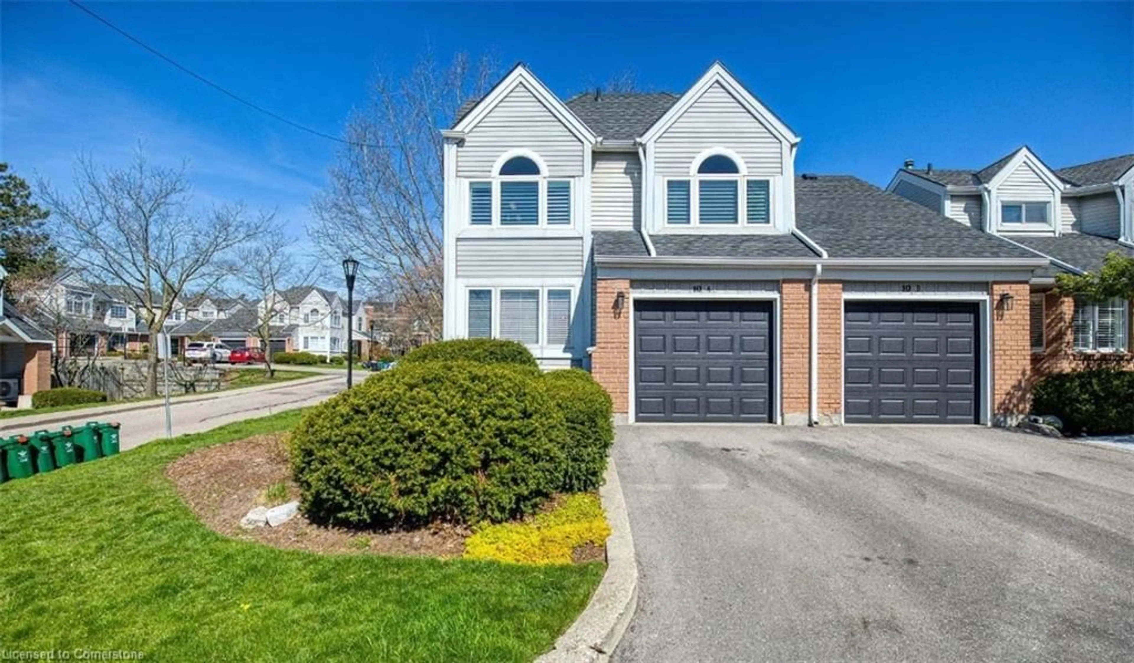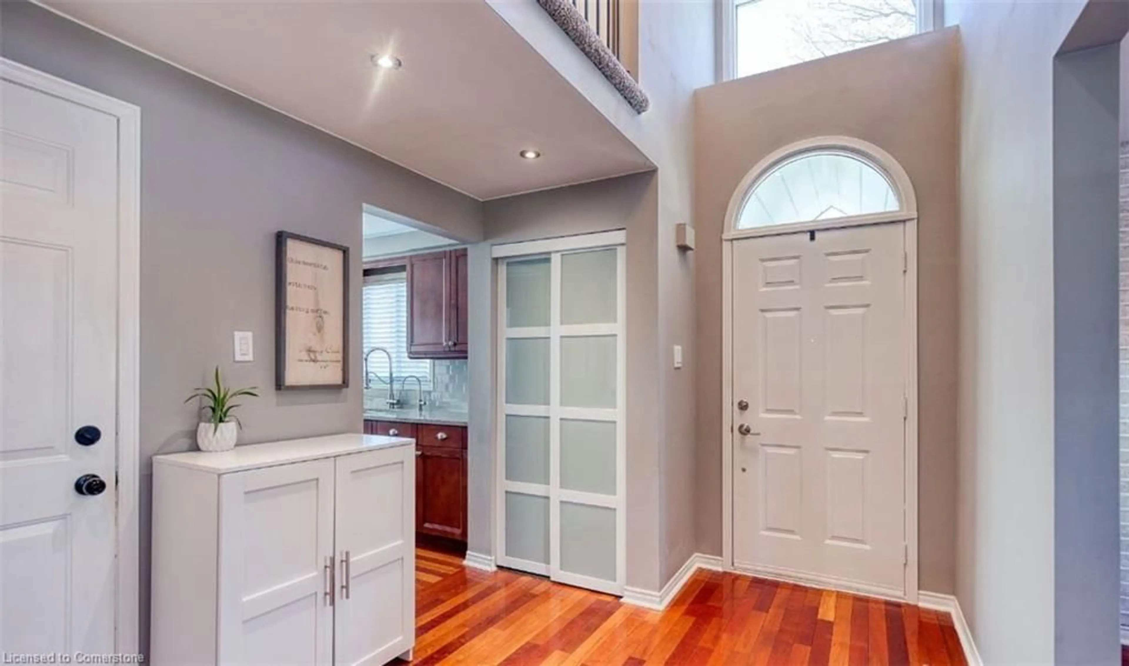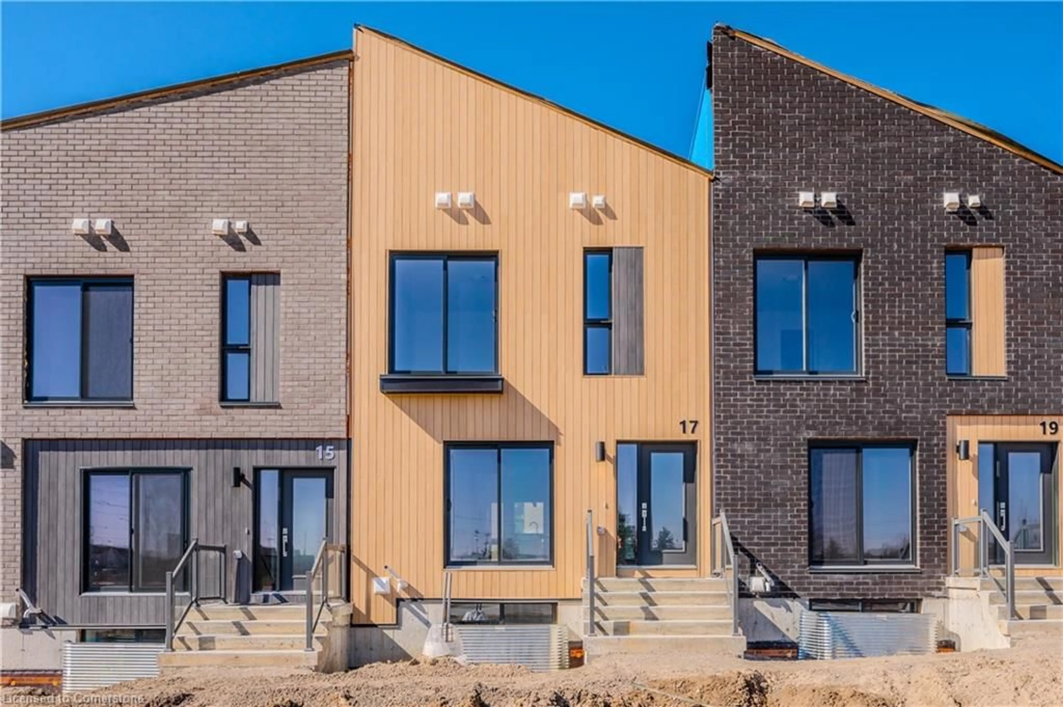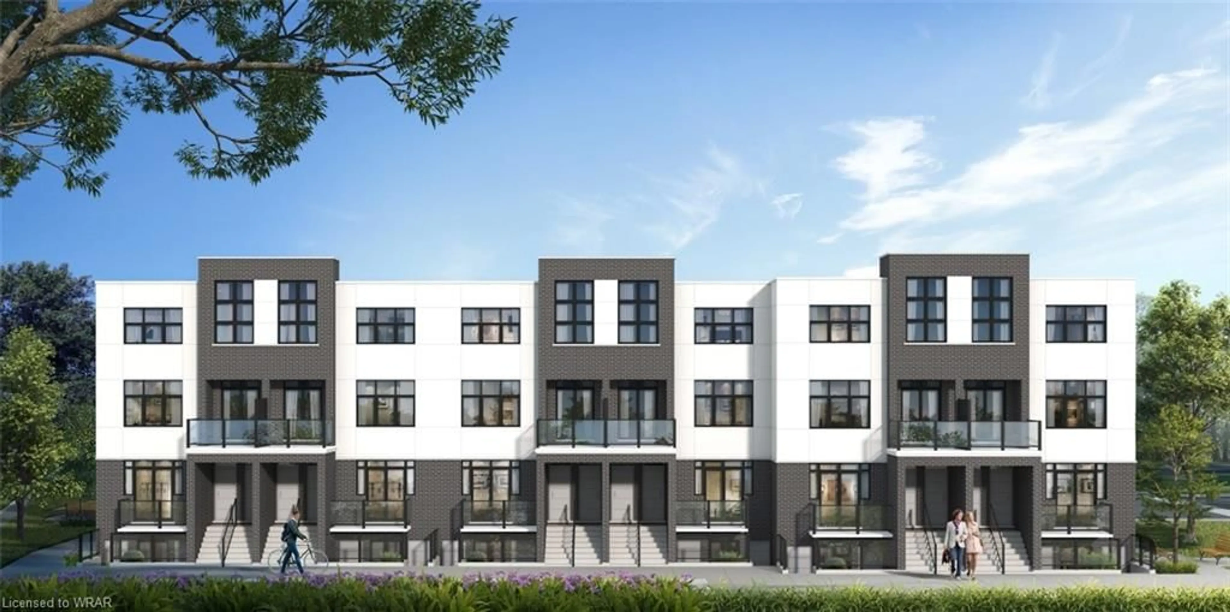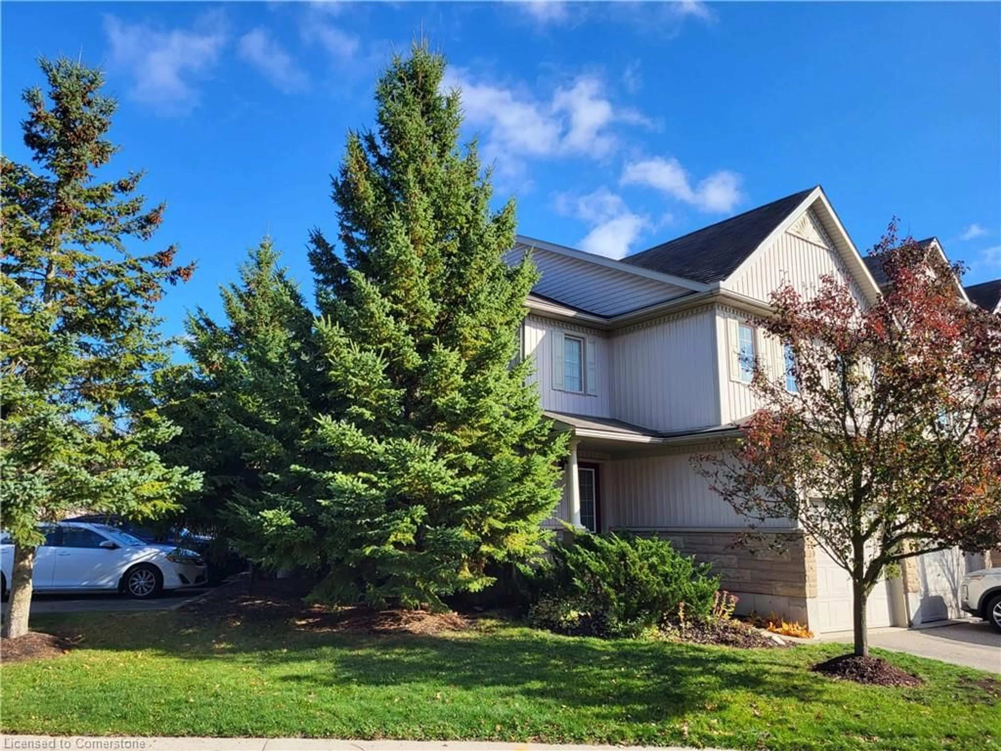270 Morrison Rd #10A, Waterloo, Ontario N2A 3Y1
Contact us about this property
Highlights
Estimated ValueThis is the price Wahi expects this property to sell for.
The calculation is powered by our Instant Home Value Estimate, which uses current market and property price trends to estimate your home’s value with a 90% accuracy rate.Not available
Price/Sqft$529/sqft
Est. Mortgage$2,705/mo
Maintenance fees$879/mo
Tax Amount (2024)$3,742/yr
Days On Market50 days
Description
OFFERS ANYTIME. Welcome to this charming end unit townhome where comfort, style, and practicality are beautifully intertwined. With the tall vaulted ceilings, and large windows, this home is filled with natural light. The open concept living room is completed with a cozy fireplace. The kitchen is updated and offers an island with an extended breakfast bar, ideal for quick meals or morning coffees. This home features two inviting bedrooms—one on the main floor for easy accessibility and convenience, and the second level of the home features the spacious second bedroom, spa like bathroom with separate shower and soaker tub and an upper level laundry. Adding to the living space of the home is the spacious rec room, offering a versatile space for relaxation or entertainment. Summer days are more enjoyable with the private patio off the dining room, and a pool dedicated to residents. Positioned next to Chicopee Park, with immediate access to scenic trails, the Grand River, and Highway 8, this townhome ensures both leisure and commuting are effortlessly at your fingertips. Furnace (23), Water Softener (22), Second floor Windows (20), Sliding Patio Door (20), Front Storm Door (20), Garage Door (20). Newer Roof. This could be your next home book you're viewing today.
Property Details
Interior
Features
Main Floor
Bathroom
2-Piece
Kitchen
5.33 x 2.46Dining Room
3.20 x 3.17Bedroom
3.61 x 3.15Exterior
Features
Parking
Garage spaces 1
Garage type -
Other parking spaces 1
Total parking spaces 2
Property History
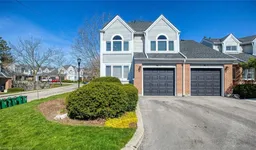 41
41Get up to 1% cashback when you buy your dream home with Wahi Cashback

A new way to buy a home that puts cash back in your pocket.
- Our in-house Realtors do more deals and bring that negotiating power into your corner
- We leverage technology to get you more insights, move faster and simplify the process
- Our digital business model means we pass the savings onto you, with up to 1% cashback on the purchase of your home
