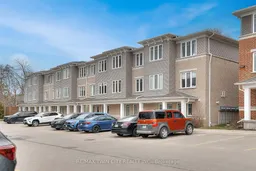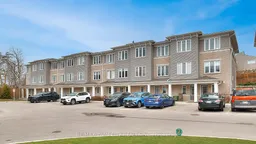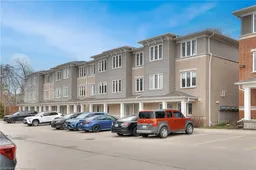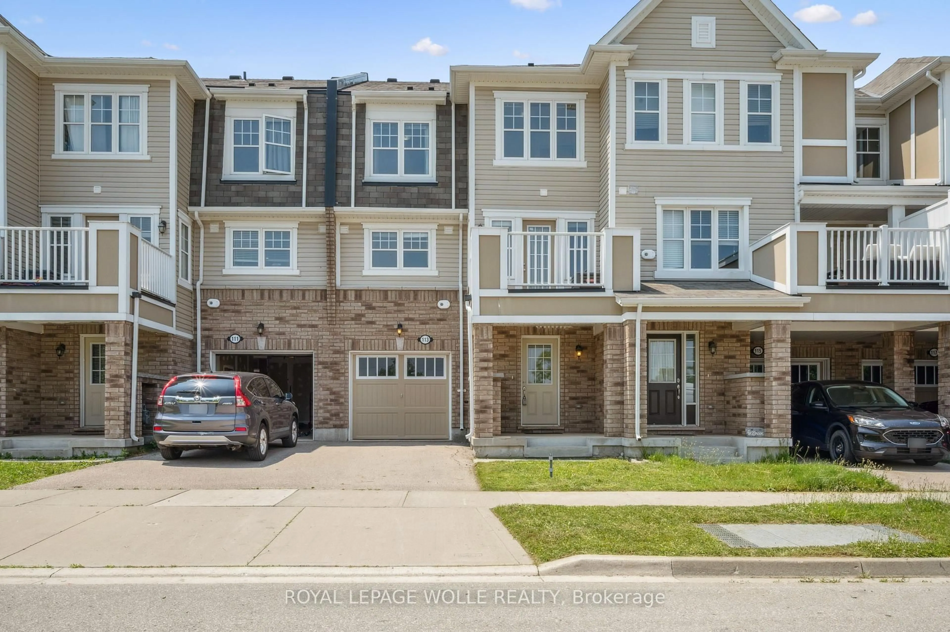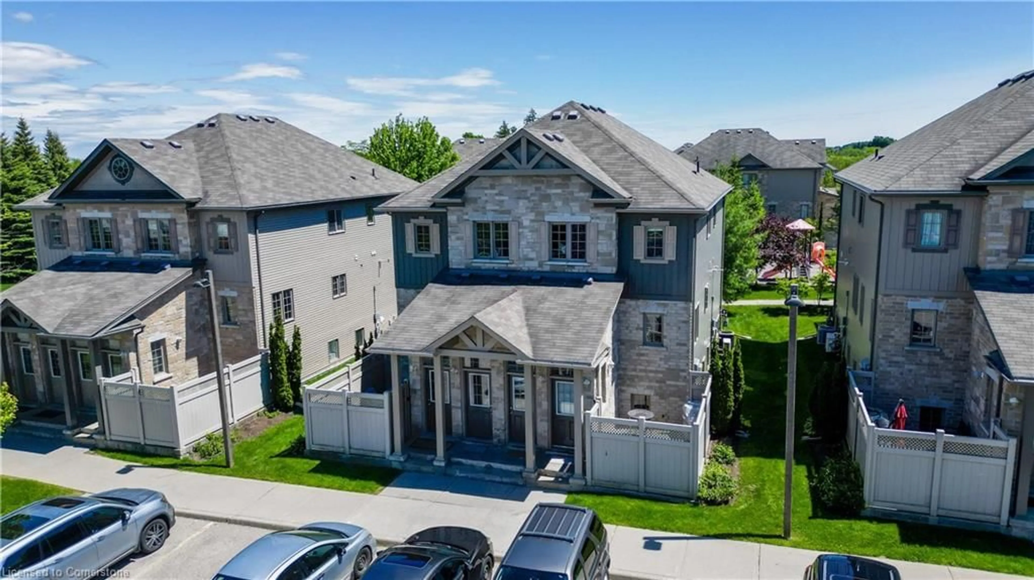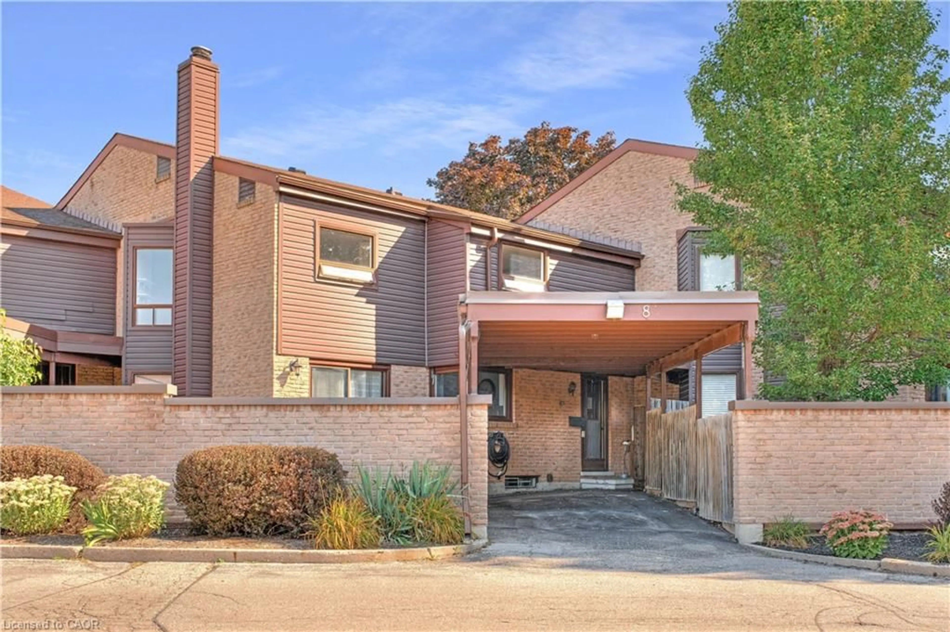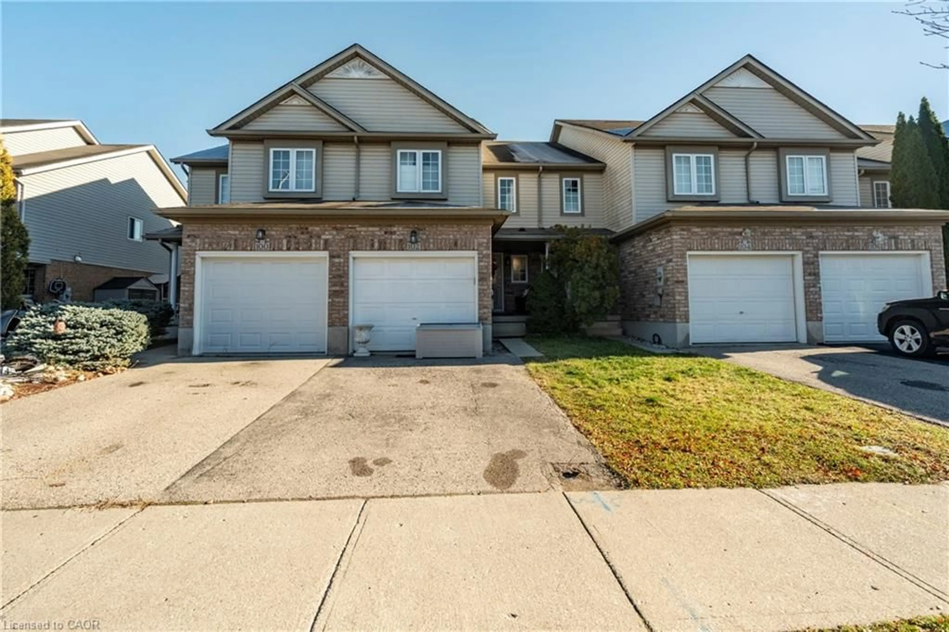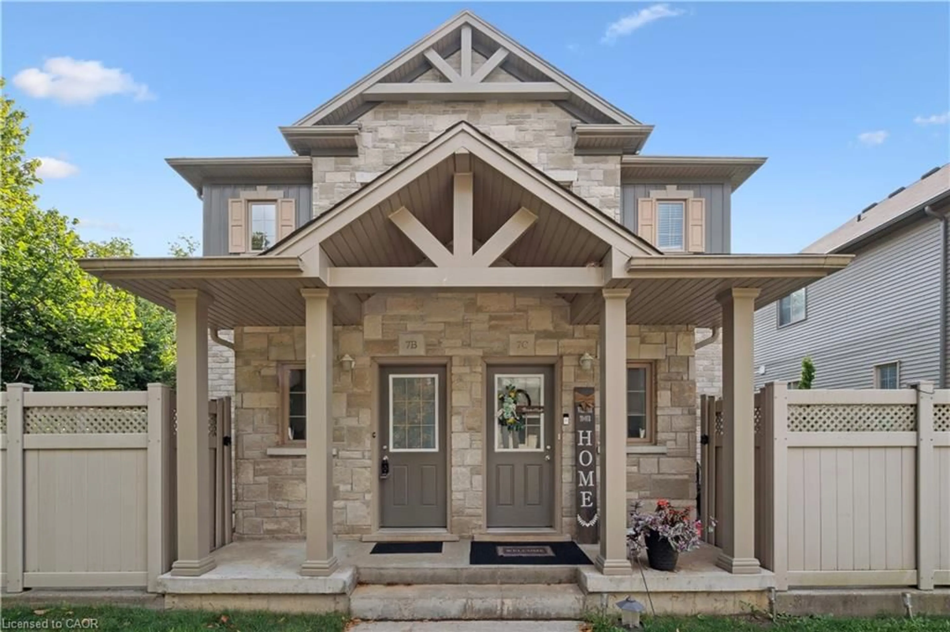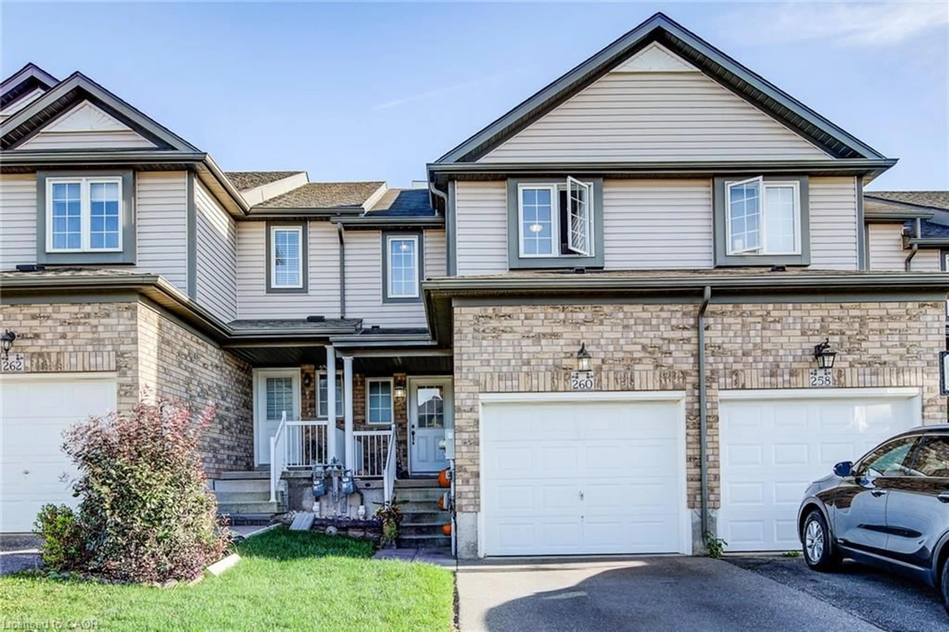Welcome to Unit A11 at 24 Morrison Road! This 3-bedroom, 2-bathroom townhome offers two bright, carpet-free levels and a smart layout ideal for first-time buyers, downsizers, or anyone craving simplicity without sacrifice. Check out our TOP 5 reasons why you’ll want to make this house your home! #5 LOCATION - Located in the heart of family-friendly Chicopee, you’re surrounded by scenic beauty and everyday convenience. Explore Grand River trails, relax at nearby parks, or hit the slopes at Chicopee Ski Hill & Summer Resort. You’re also close to Stanley Park Mall, schools, grocery stores, public transit, and major routes like the Expressway and Highway 401 — making errands and commutes a breeze. #4 CARPET-FREE LIVING - Inside, you’ll enjoy two levels of clean, carpet-free living, filled with natural light from large windows and enhanced by California shutters. The main level offers a convenient bedroom, full bathroom, and in-suite laundry, while the second level features a spacious living area — perfect for relaxing or entertaining. #3 EAT-IN KITCHEN - The heart of the home is the modern kitchen, complete with stainless steel appliances, a subway tile backsplash, a 3-seater island with extra storage, and plenty of cabinetry for daily essentials. Just off the kitchen, a walkout to the private second-floor deck makes indoor-outdoor living easy. #2 THE DECK- Whether enjoying a quiet morning coffee or catching some sunshine, the second-floor deck provides a private outdoor space to relax and unwind. #1 BEDROOMS & BATHROOMS - With three spacious bedrooms, a 4-piece main bath with a shower/tub combo, and a 3-piece bath with a walk-in shower, this home delivers comfort and function for modern living.
Inclusions: Carbon Monoxide Detector,Dishwasher,Dryer,Hot Water Tank Owned,Microwave,Refrigerator,Smoke Detector,Stove,Washer,Window Coverings
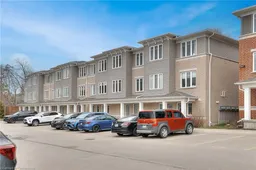 48
48