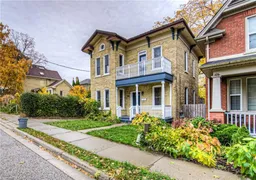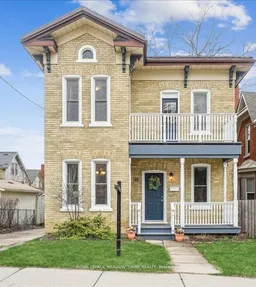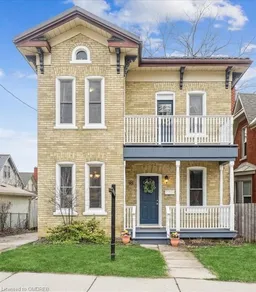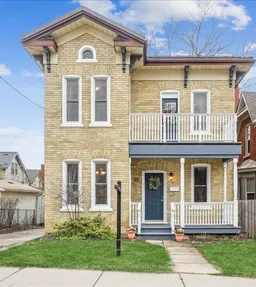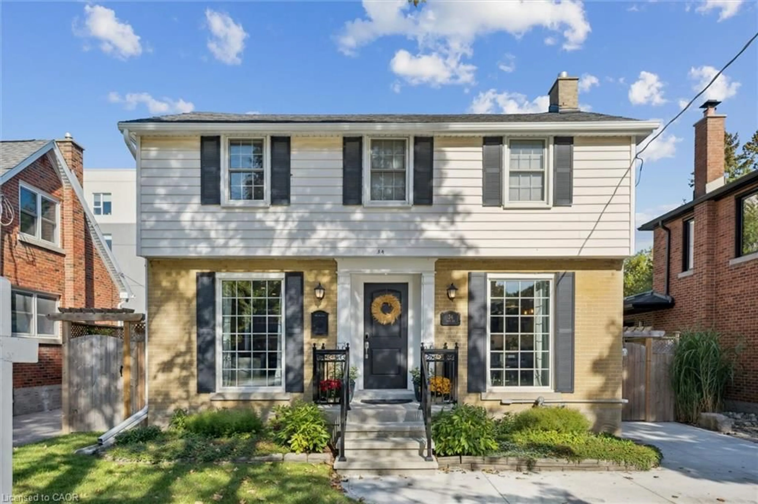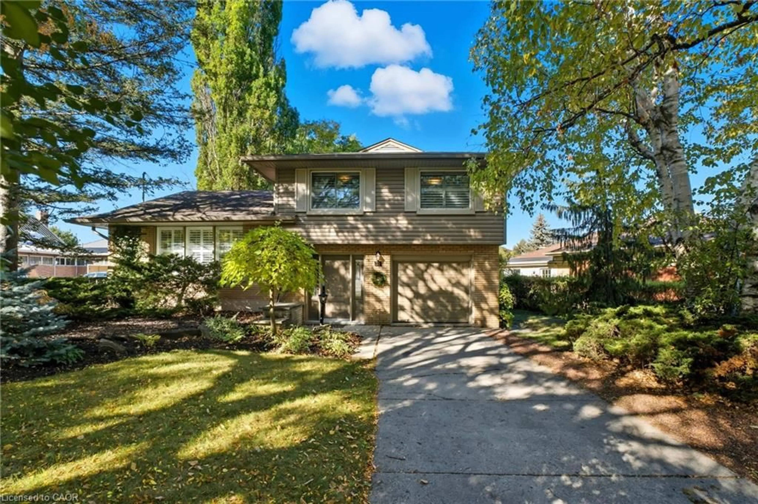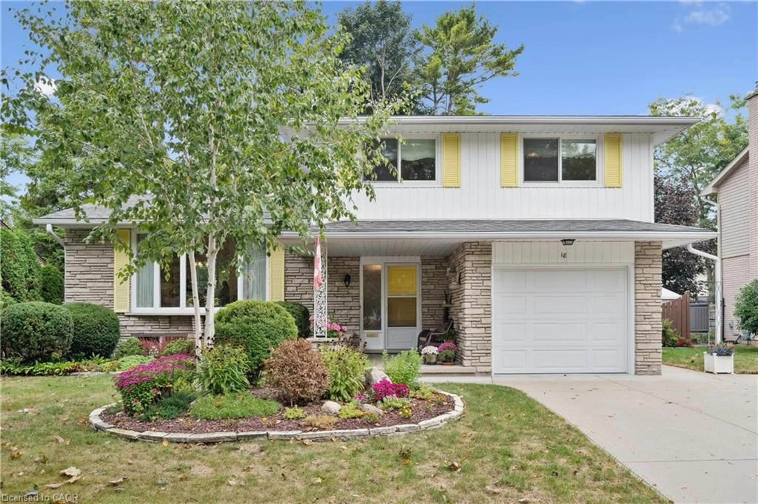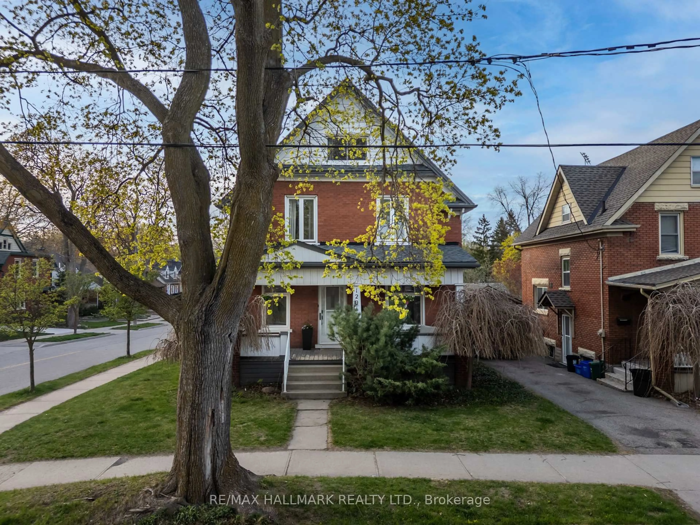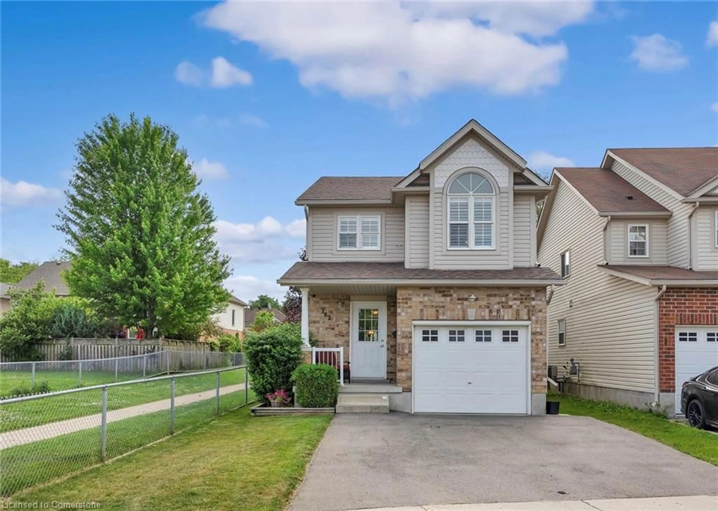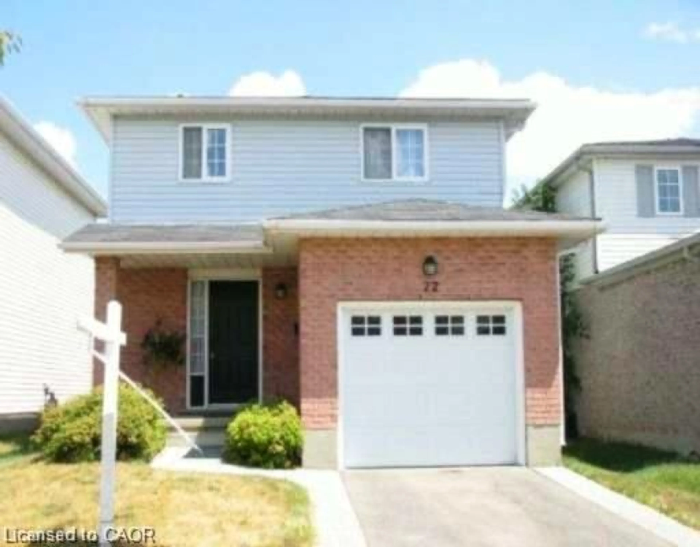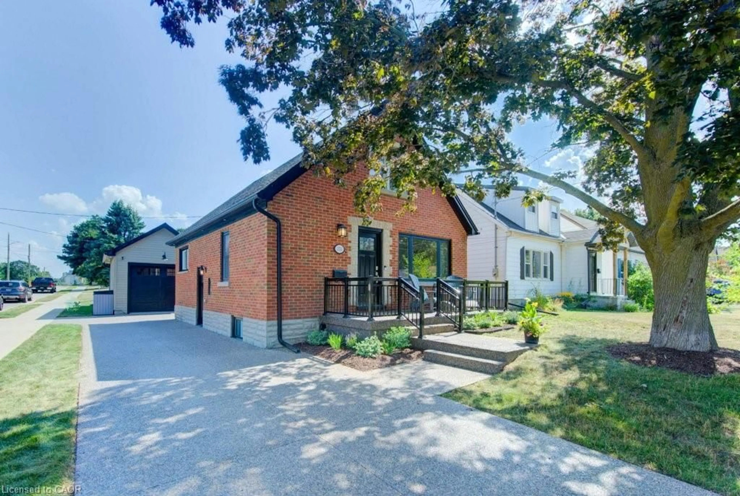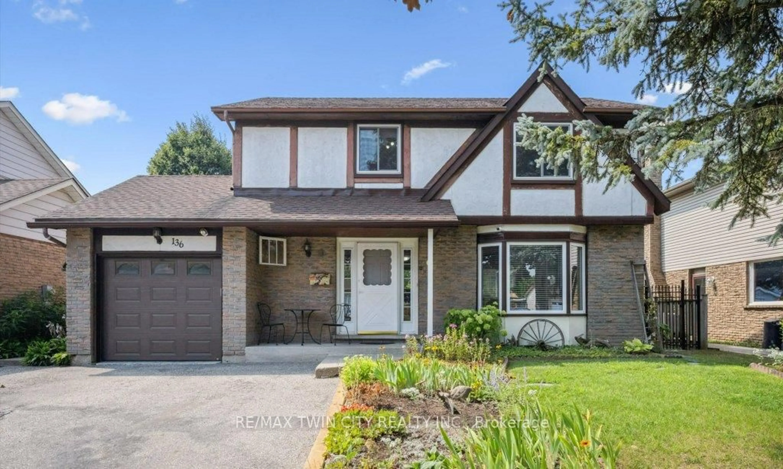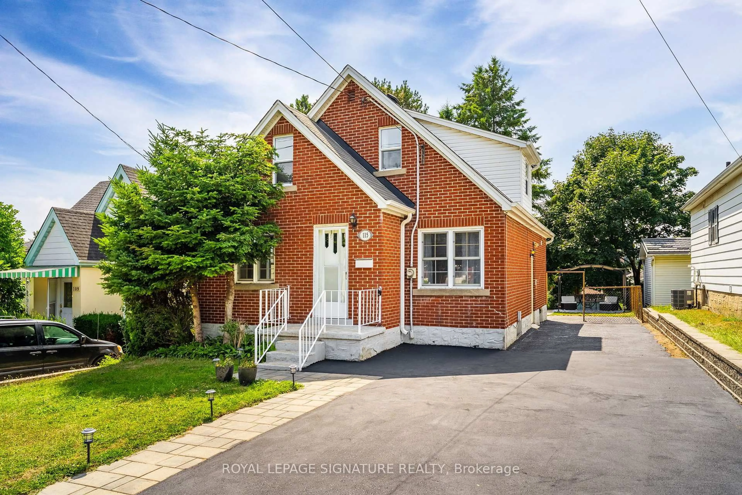Discover the timeless allure of this charming yellow brick century home in the heart of Kitchener! Boasting 3 bedrooms and 2 baths, this home has been lovingly maintained and thoughtfully updated. From the moment you step through the door, you'll be greeted by the character-rich details that define this home's unique charm: 9' ceilings, high baseboards and original doors with glass doorknobs, it's a blend of historic charm and modern comfort. Enjoy over 1400 sq ft of bright, open living space. The allure doesn't end there. Ascend to the walk-up attic and discover a world of endless possibilities a space awaiting your creative touch to transform into a cozy retreat or functional workspace. Outside, a delightful surprise awaits. Relax and unwind on the front two-level porch, or step into the fully fenced backyard to discover a serene oasis. Take in the panoramic views from the expansive 22 x 17 foot raised deck the perfect spot to entertain guests or enjoy a quiet moment of reflection. Plus, parking for 3 cars and a central downtown location make it perfect for students, first-time buyers, or downsizers. Don't miss out explore Kitchener living today!
Inclusions: Fridge, stove, B/I dishwasher & microwave, washer & dryer. All electric light fixtures.
