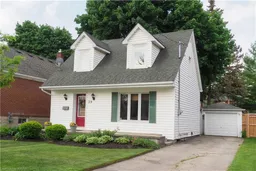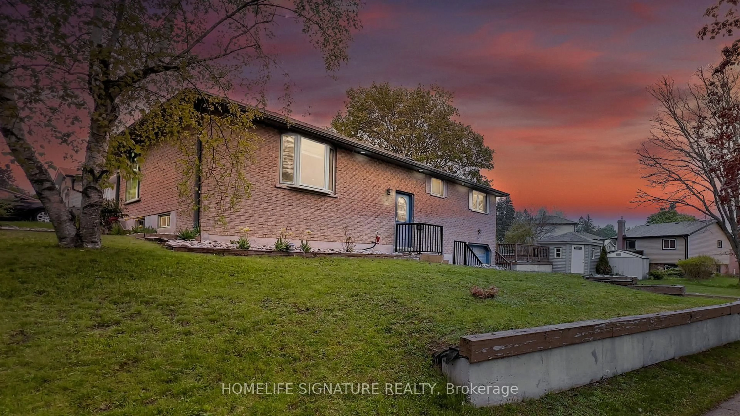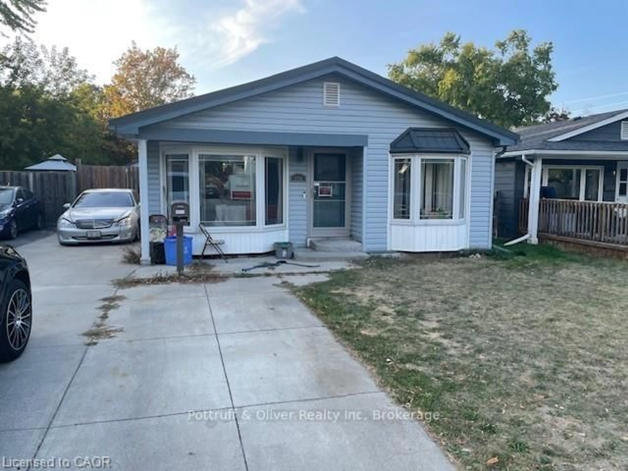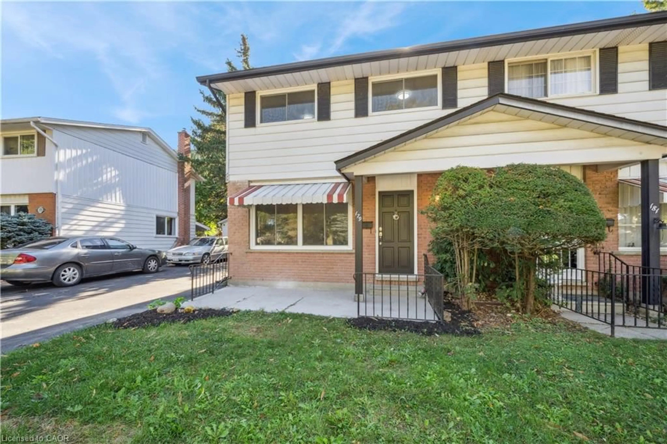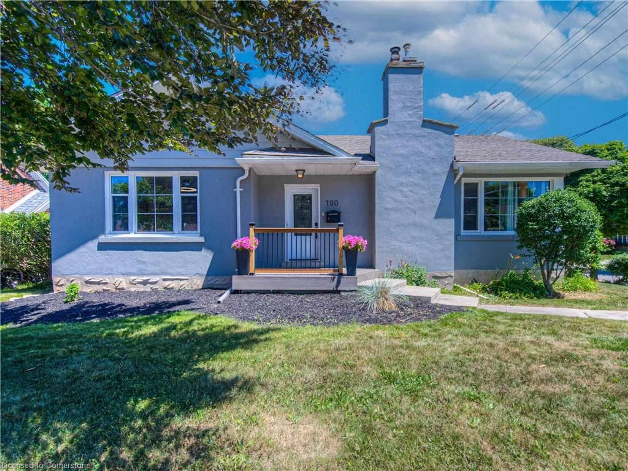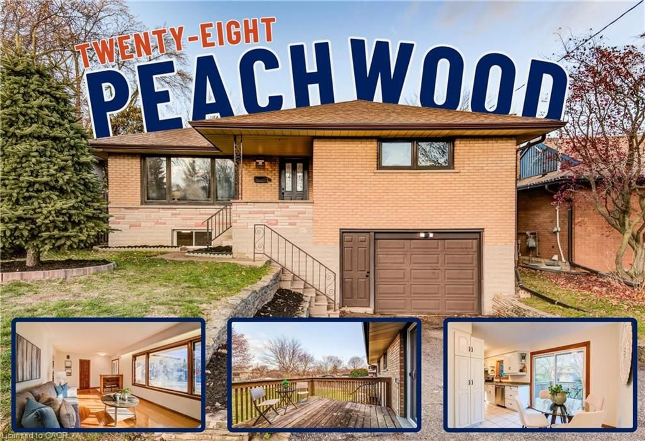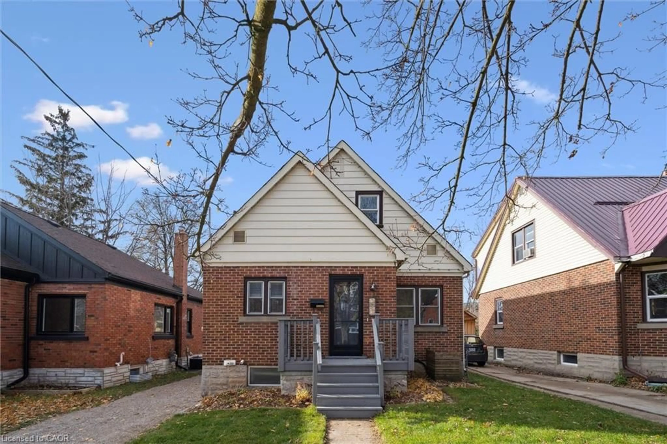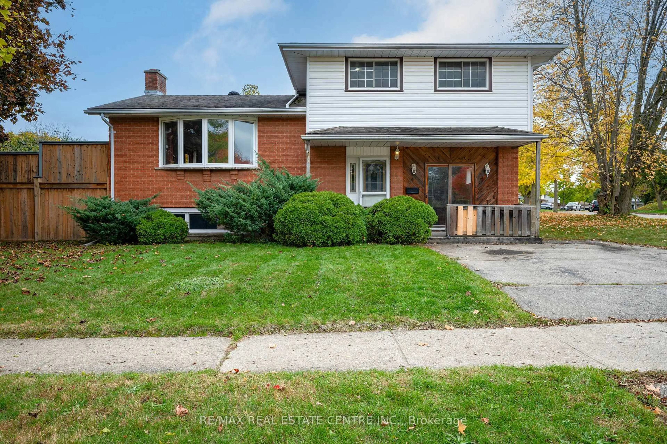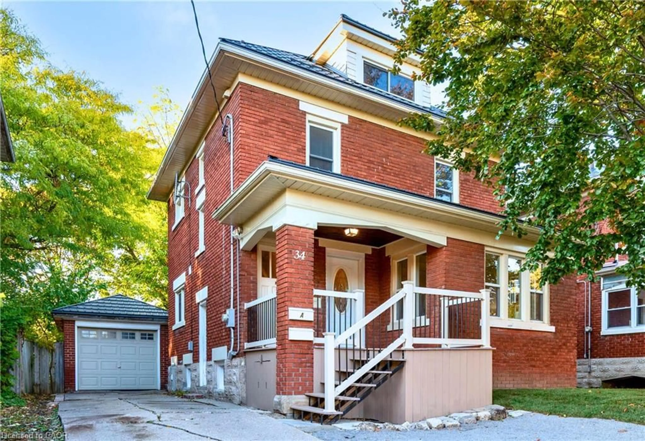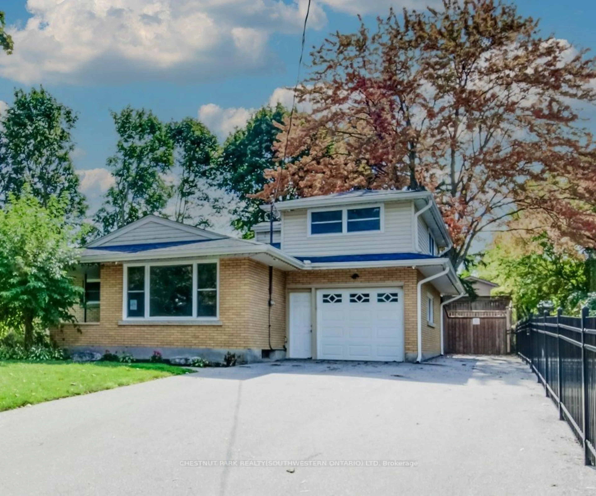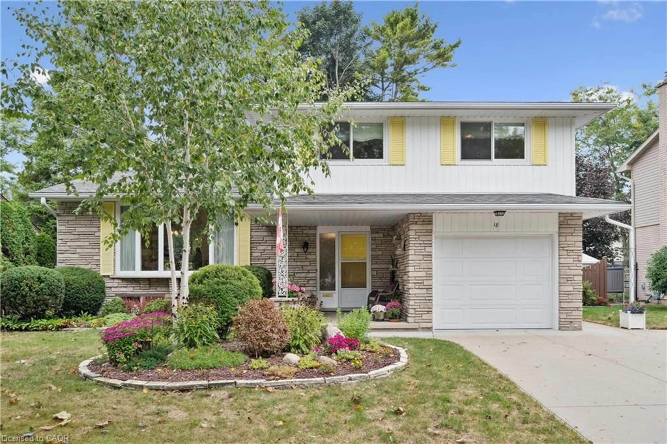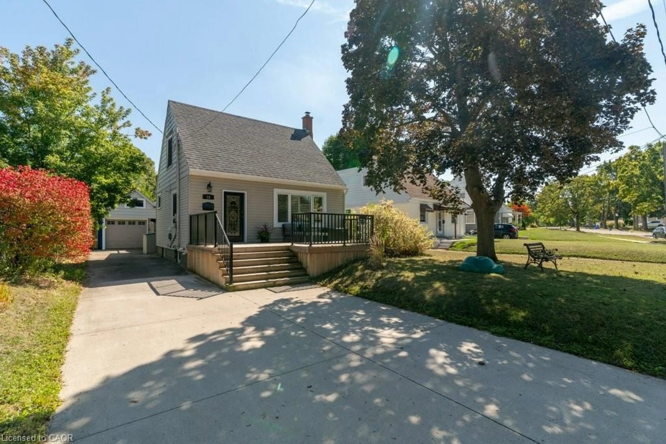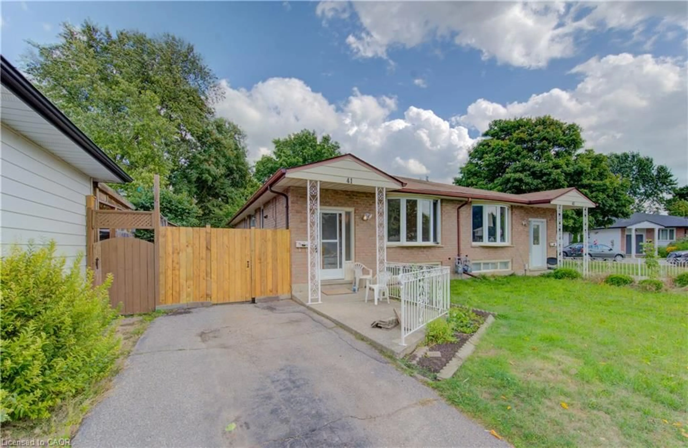All you need is here! Come and see this beautiful Cape Cod home in desirable East Ward prime central location. Outstanding charm & character, immaculately maintained and move in ready home. Perfect opportunity for first time buyers, empty nesters or investors.The main level features a cozy living room,the kitchen affords plenty of space including updated maple cabinets, built-in appliances, island with breakfast bar, tile floor, and dinette. Walkout from the kitchen into one of the best features of this home...the 3 season sunroom ,deck and your deep all fenced private yard. A perfect spot for morning coffee, a glass of wine at the end of the day, or to cozy up with a book and read. Carpet free on main and upper floors with original hardwood! Upstairs, both bedrooms offer plenty of natural light, and window seats. Lower level features bedroom /rec room or home office, laundry, and storage. Furnace and central air both new in 2019,eight (8) new Windows (March 2022),updated electrical, removed knob and tube (Oct 2021), new garage door opener (Sept 2021), Ecobee smart thermostat (Aug 2021),new sump pump (Oct 2021). Three parking spots on the driveway and one in the detached garage/workshop. A quiet street close to all amenities, parks, shopping ,Kitchener Go Train Station, expressway and much,much more. Book your viewing today!
Inclusions: Dishwasher,Dryer,Garage Door Opener,Microwave,Refrigerator,Stove,Washer,Window Coverings
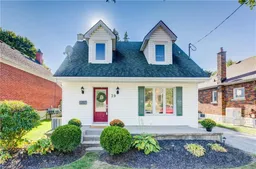 47
47