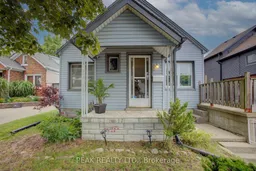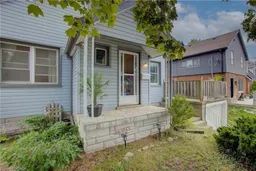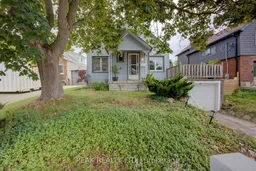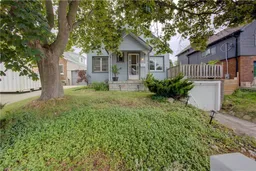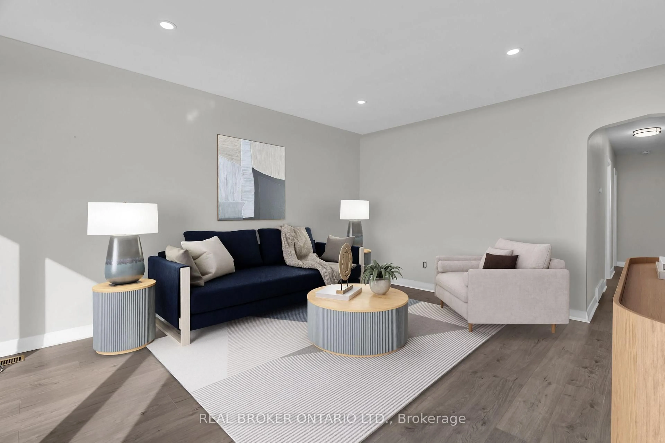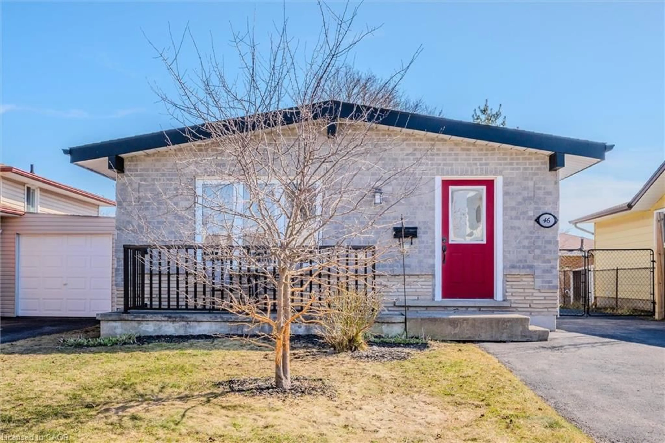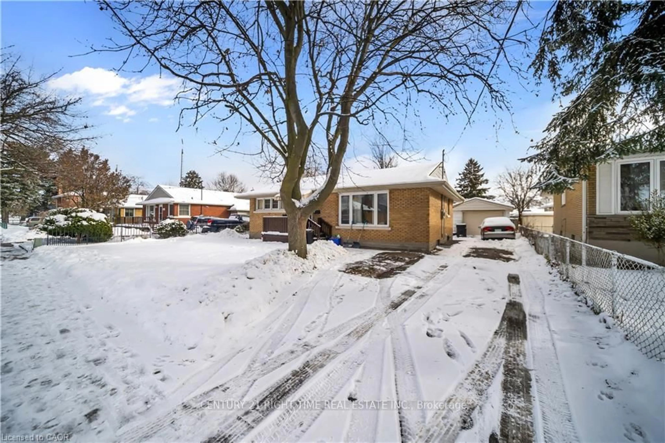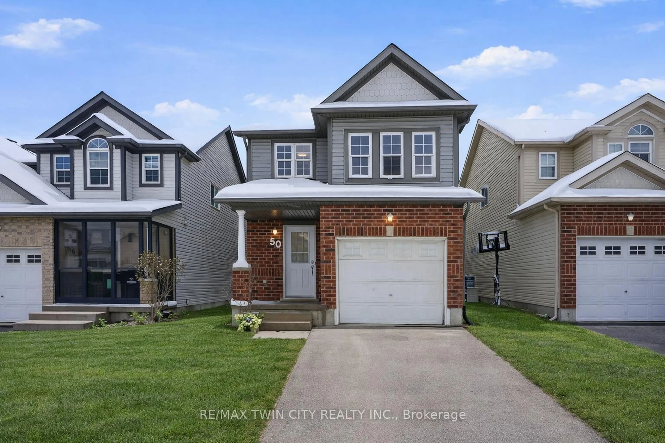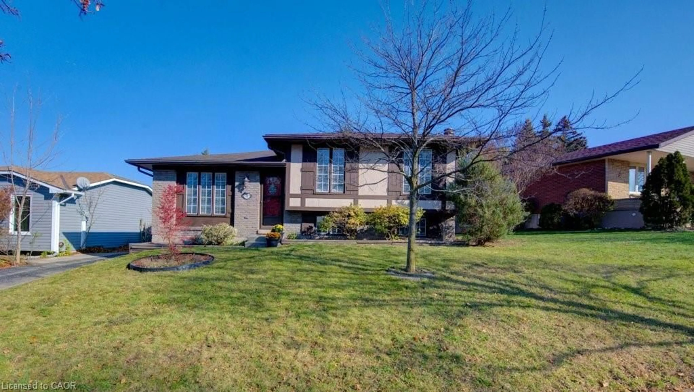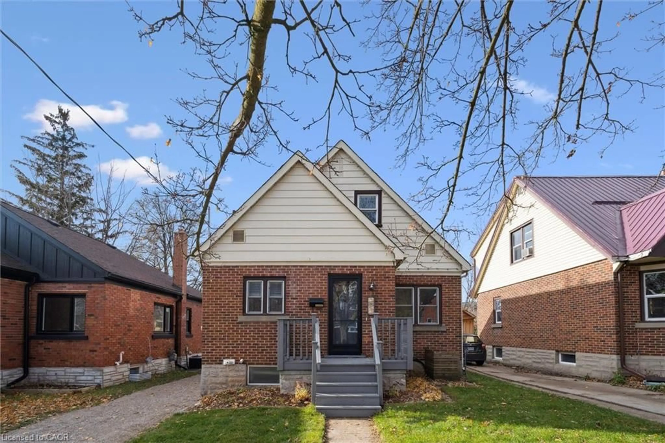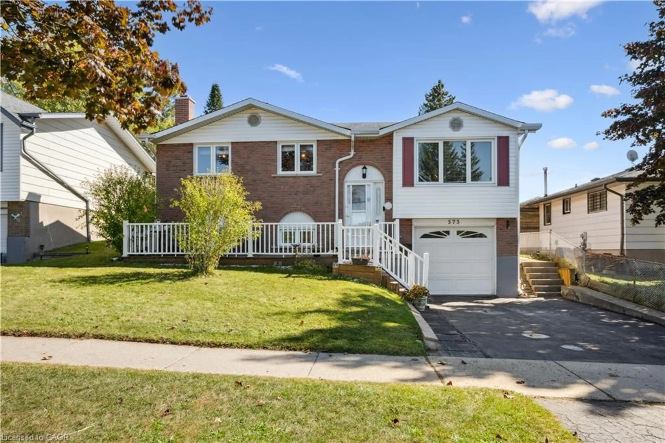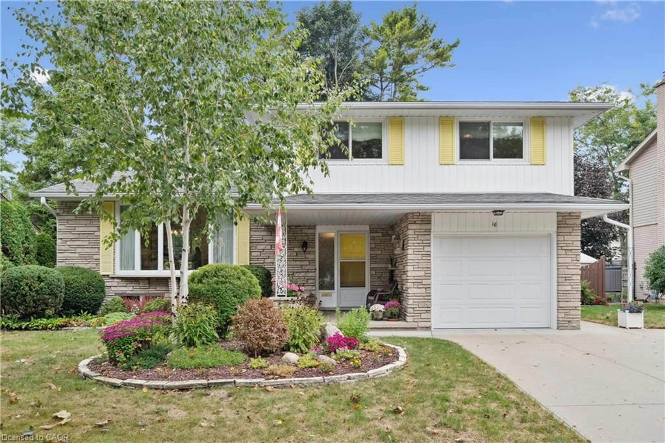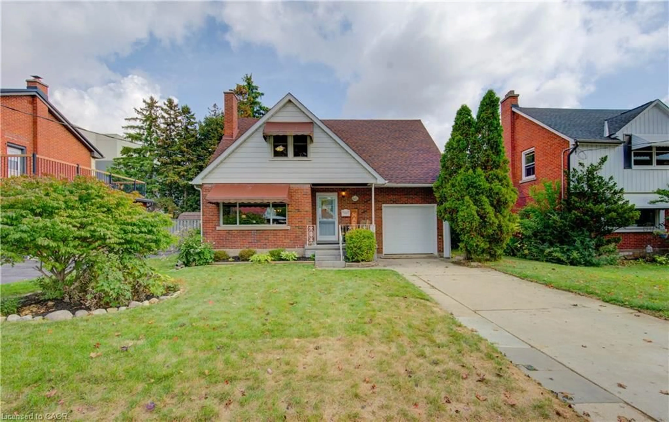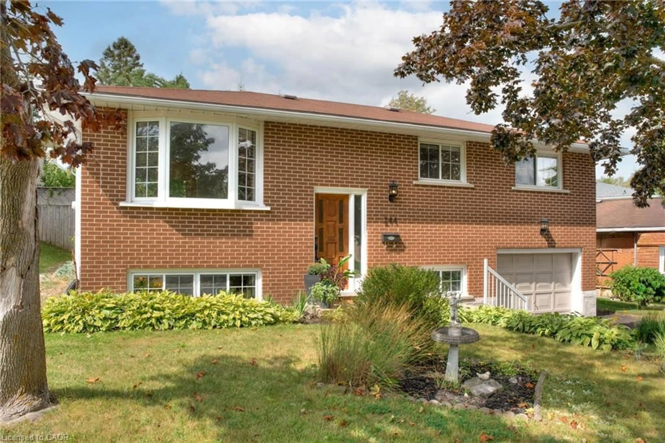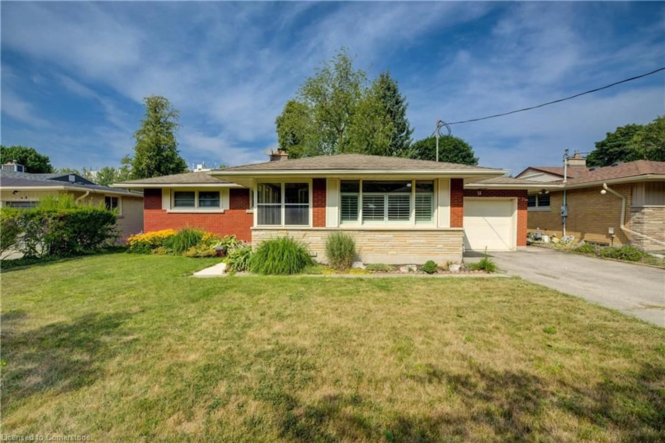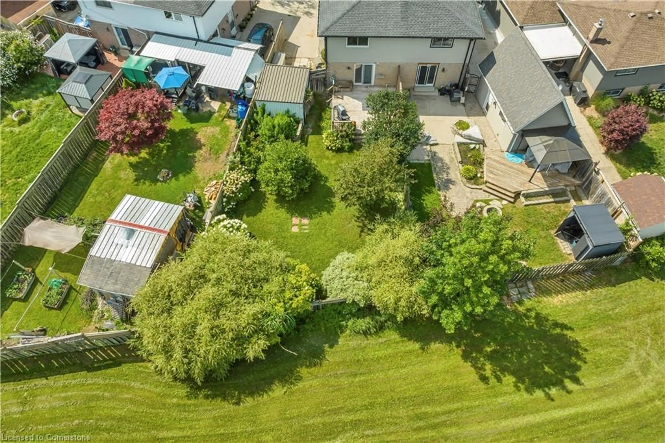Welcome to this inviting 3-bedroom, 1.5-bath home that perfectly combines timeless character with thoughtful updates. Throughout the home, youll find wood floors, trim, and doors that exude warmth, paired with modernized windows for comfort and efficiency.The main floor offers a bright living room with a large picture window, a primary bedroom enhanced by stylish barn doors, and a full 4-piece bath. The kitchen features classic white cabinetry, open shelving, a pantry, and included appliances, while the adjoining dining room opens through French doors to a spacious, fully fenced backyard. Ideal for entertaining, this outdoor retreat includes a deck, concrete patio above the garage, garden shed, and plenty of space for gardening, play, or relaxation.Upstairs, two additional bedrooms, a handy 2-piece bath, and a linen closet provide comfort and convenience. The partially finished basement expands your living space with a rec room, home gym, laundry area, and utility/storage room. Bonus access to teh attached garage. Located in a sought-after central Kitchener neighborhood, youll enjoy easy access to transit, schools, shopping, and the expressway. Perfect for families or anyone looking for a vibrant, connected community.Dont miss this wonderful opportunity to make this charming home your own!
Inclusions: Fridge, stove, dishwasher (as is), dryer, washer, water softener (as is)
