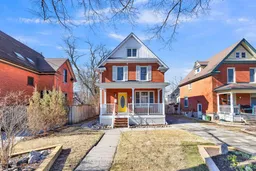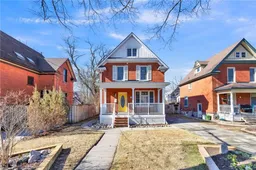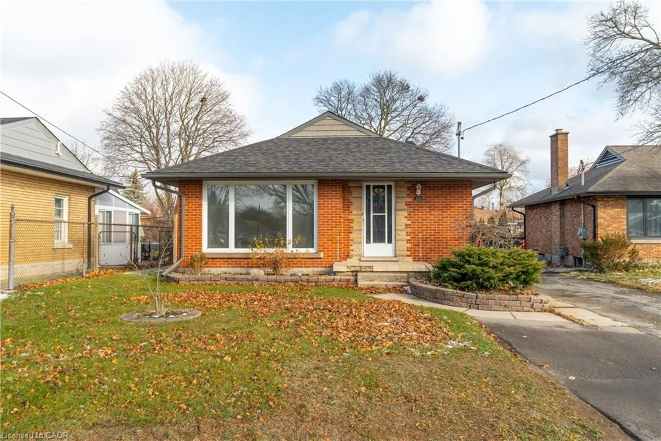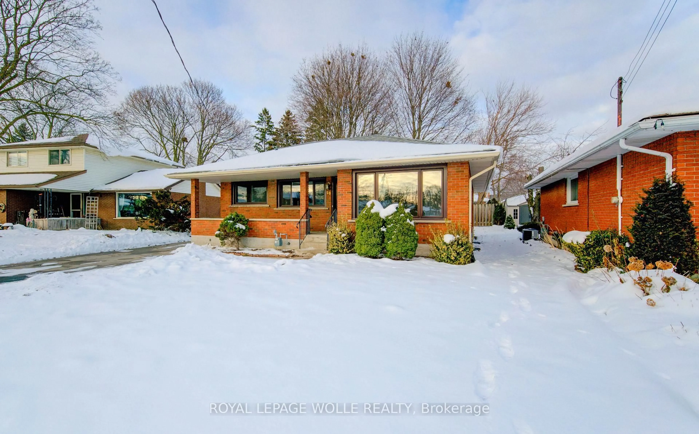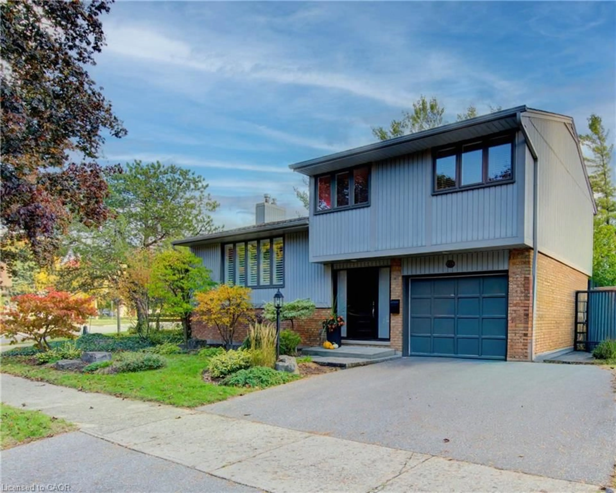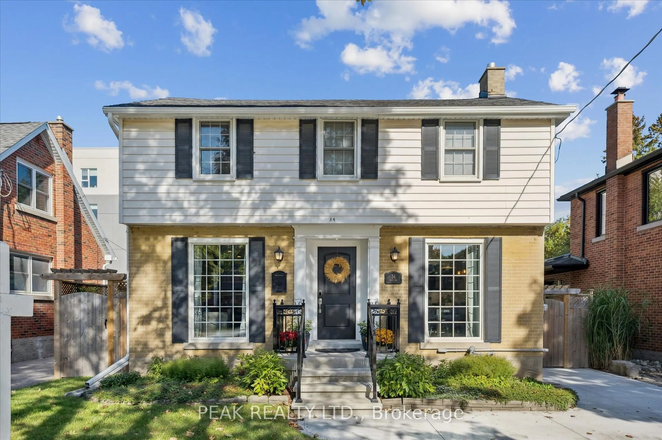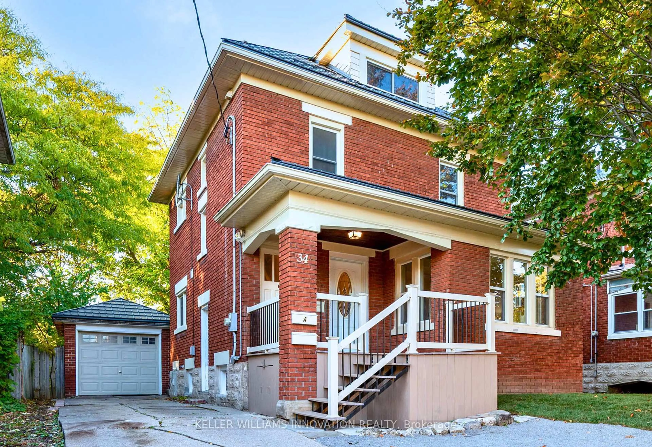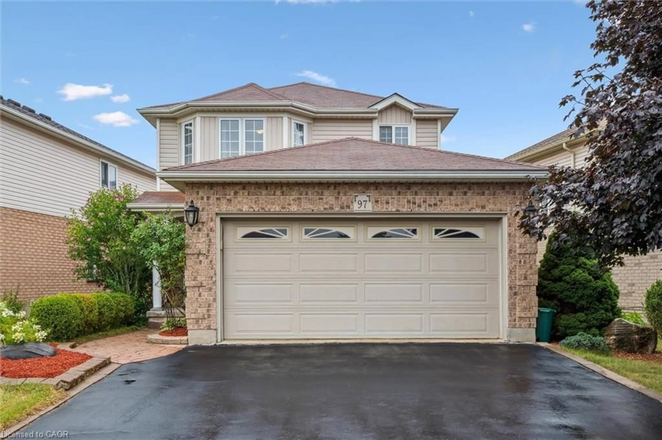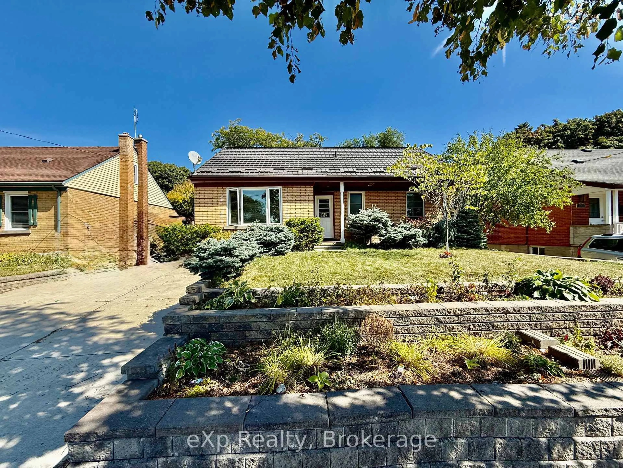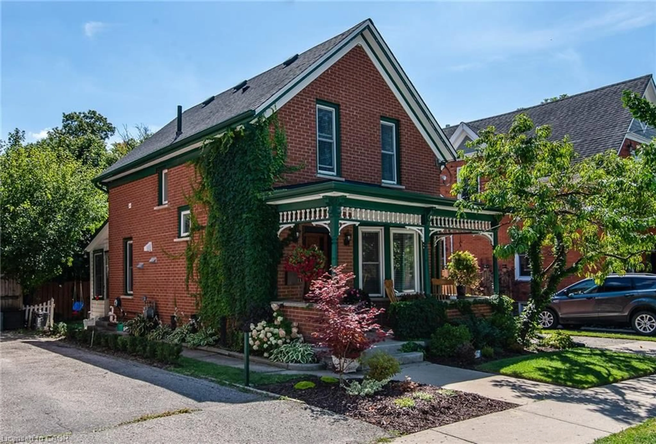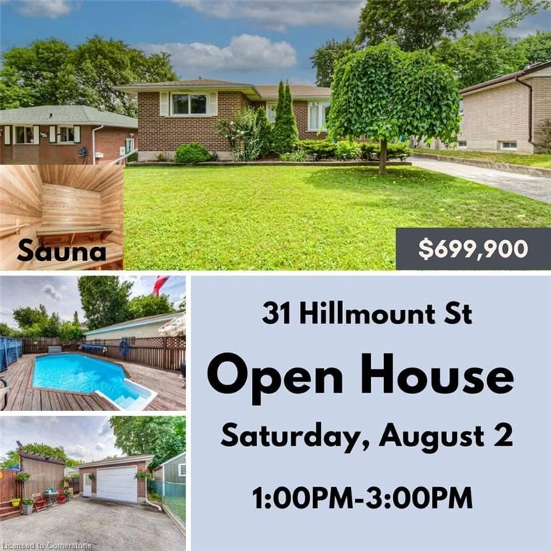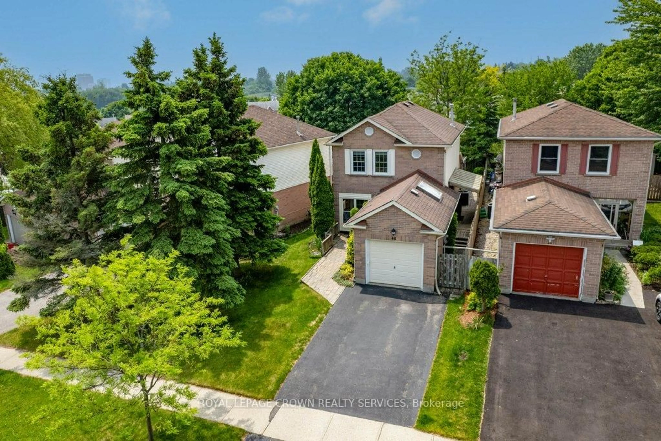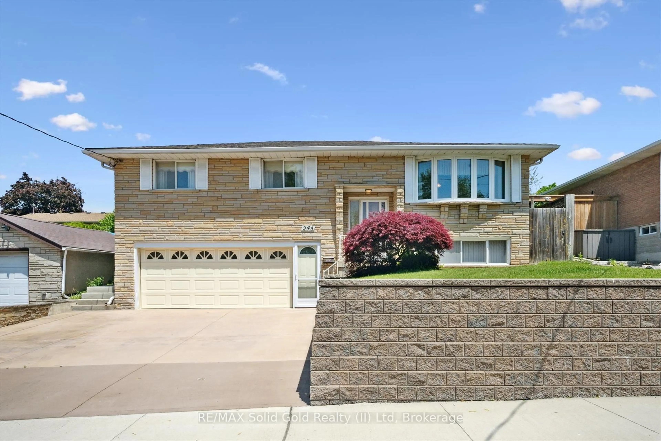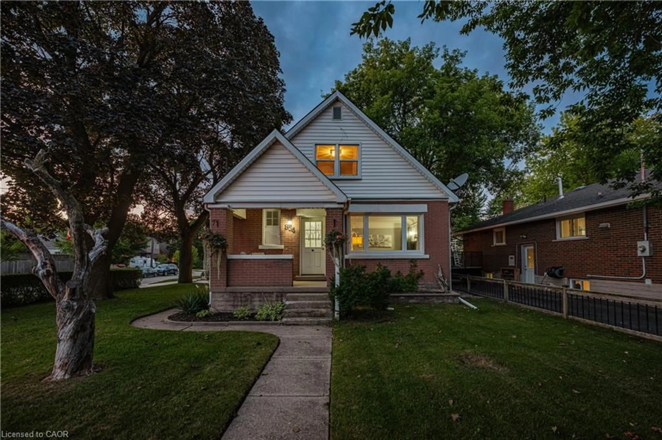Located on one of Kitchener's most picturesque, tree-lined streets, 115 Locust Street blends timeless charm with modern functionality in a prime downtown location. Just a short walk to schools, Victoria Park, the Kitchener Market, KPL, Centre In The Square, and a variety of inviting coffee shops, this home offers a lifestyle rooted in culture, community, and convenience. Inside, you'll find 3+ bedrooms, 2 bathrooms, and a versatile loft with walk-in closet-perfect as a home office, studio, bedroom, or cozy retreat. The main floor layout flows beautifully: a welcoming front living room opens into the formal dining room, which features a walkout to the back deck and connects seamlessly to a bright, airy kitchen with appliances included, ample cabinetry, and a dedicated pantry. A sunlit family room addition offers a relaxed space to unwind or entertain, with views of the garden. Upstairs, the bedrooms are spacious and filled with natural light, with one offering walkout access to a private composite rooftop deck ideal for morning coffee or evening wine. The finished basement adds flexibility with a rec room, bathroom, laundry area, and workshop. A covered front porch with composite decking completes the package. From morning walks to your favourite café to quiet evenings on the deck, this is a home that brings together comfort and character. With quick access to transportation and Highway 7/8, this home is a fantastic opportunity for families and professionals seeking comfort, character, and connectivity in the heart of Kitchener.
Inclusions: Dishwasher, Dryer, Refrigerator, Stove, Washer
