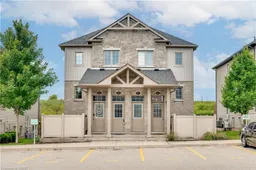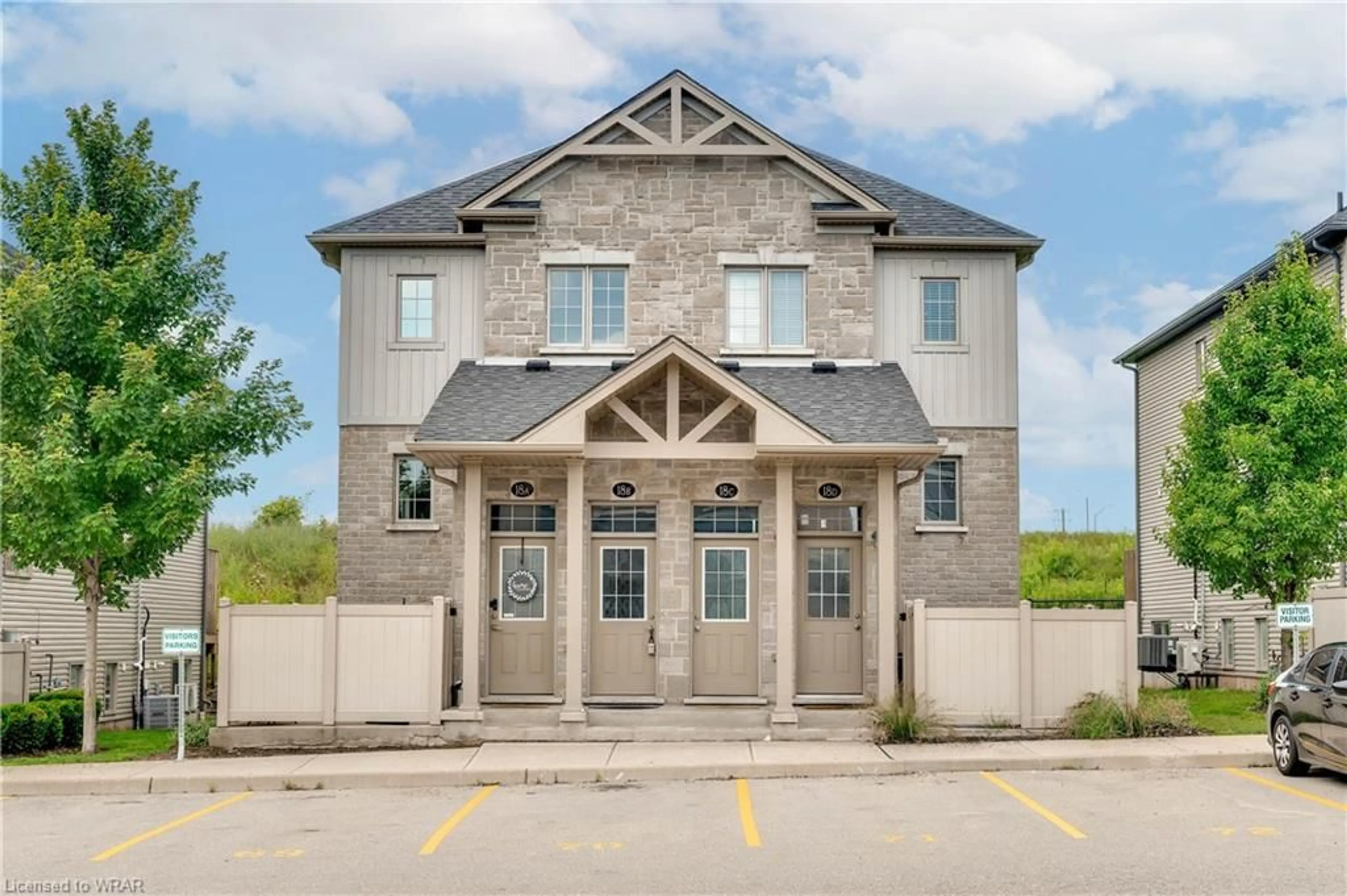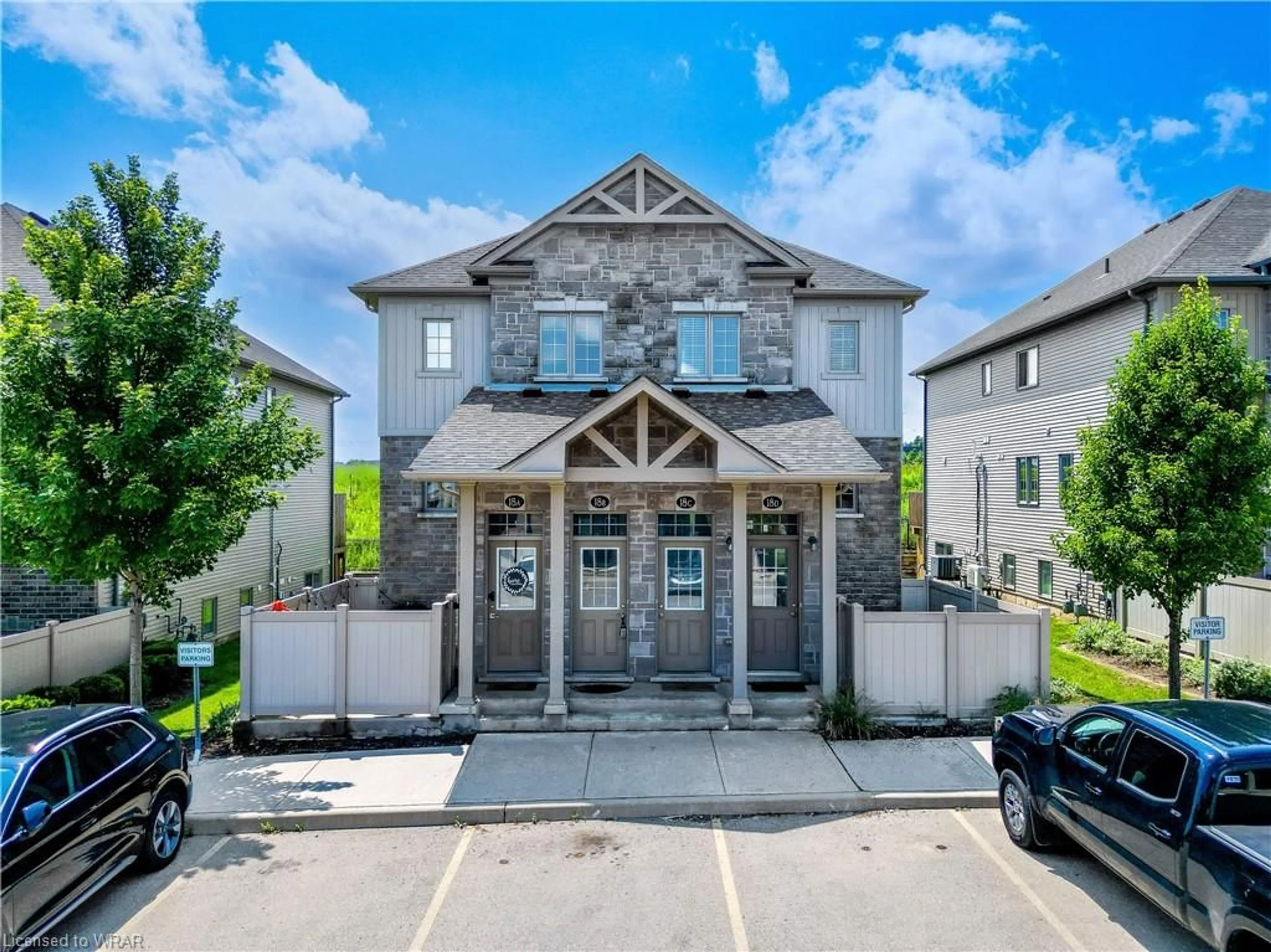388 Old Huron Rd #18B, Kitchener, Ontario N2R 1Y4
Contact us about this property
Highlights
Estimated ValueThis is the price Wahi expects this property to sell for.
The calculation is powered by our Instant Home Value Estimate, which uses current market and property price trends to estimate your home’s value with a 90% accuracy rate.$631,000*
Price/Sqft$379/sqft
Days On Market5 days
Est. Mortgage$2,147/mth
Maintenance fees$356/mth
Tax Amount (2024)$3,322/yr
Description
Welcome to Suite 18B at 388 Old Huron Road! On the hunt for a place to call your own? Introducing the Fairfield model: a 3-bedroom townhome offering just over/under 1,300 square feet of living space, including a carpet-free main floor. This home features a spacious 10' x 12' deck and offers peaceful views as it backs onto beautiful greenspace. Check out our TOP 5 reasons why you’ll want to make this house your home! #5 CARPET-FREE MAIN FLOOR - As you step into the bright foyer, you'll find a functional layout with tasteful finishes throughout. The inviting main floor features laminate flooring, ample natural light, and plenty of room for the entire family. The spacious living room, enhanced by large windows, invites relaxation. The main floor also includes a convenient guest powder room and laundry. #4 EAT-IN KITCHEN - The kitchen boasts stainless steel appliances, a sleek backsplash, ample cabinetry, a pantry, and under-cabinet lighting. With its walkout, the adjacent dinette creates a seamless indoor-outdoor entertaining space. #3 THE DECK - Step outside to the spacious deck, the perfect spot to soak up the sun! As an added bonus, with no rear neighbours, you'll enjoy plenty of peace and quiet. There’s also bonus storage under the deck. #2 BEDROOMS & BATHROOM - Head upstairs to discover 3 bright bedrooms, and the main 4-piece bathroom with shower/tub combo. #1 LOCATION - This home is located in quiet, family-friendly Huron Park, steps to great schools, shopping, and walking trails. You’re only a short drive to Conestoga College, and you have easy access to Highway 401.
Property Details
Interior
Features
Main Floor
Dining Room
2.16 x 3.51Bathroom
1.02 x 1.982-Piece
Kitchen
2.46 x 3.53Living Room
4.60 x 6.81Exterior
Features
Parking
Garage spaces -
Garage type -
Other parking spaces 1
Total parking spaces 1
Property History
 48
48Get up to 1% cashback when you buy your dream home with Wahi Cashback

A new way to buy a home that puts cash back in your pocket.
- Our in-house Realtors do more deals and bring that negotiating power into your corner
- We leverage technology to get you more insights, move faster and simplify the process
- Our digital business model means we pass the savings onto you, with up to 1% cashback on the purchase of your home

