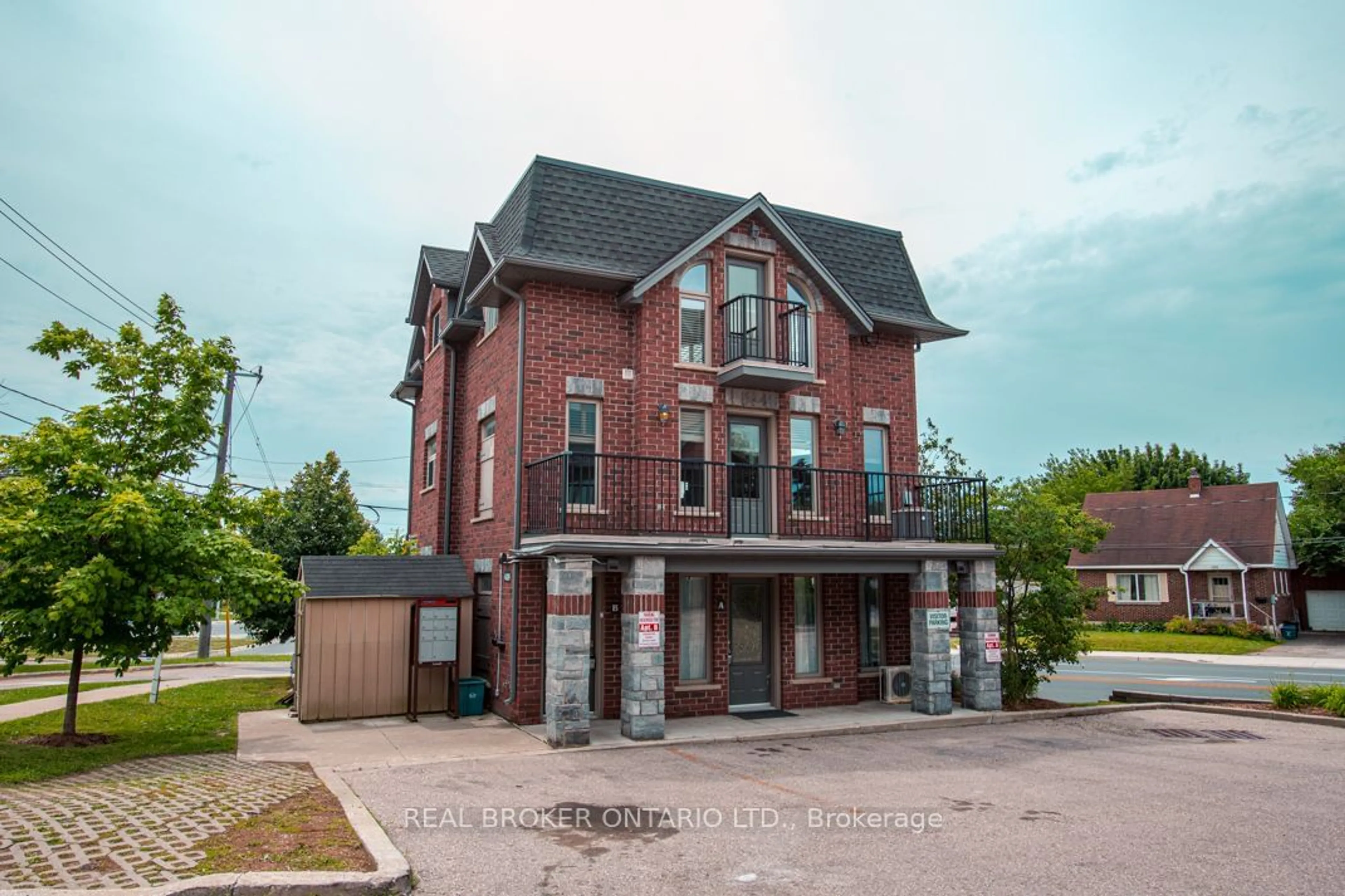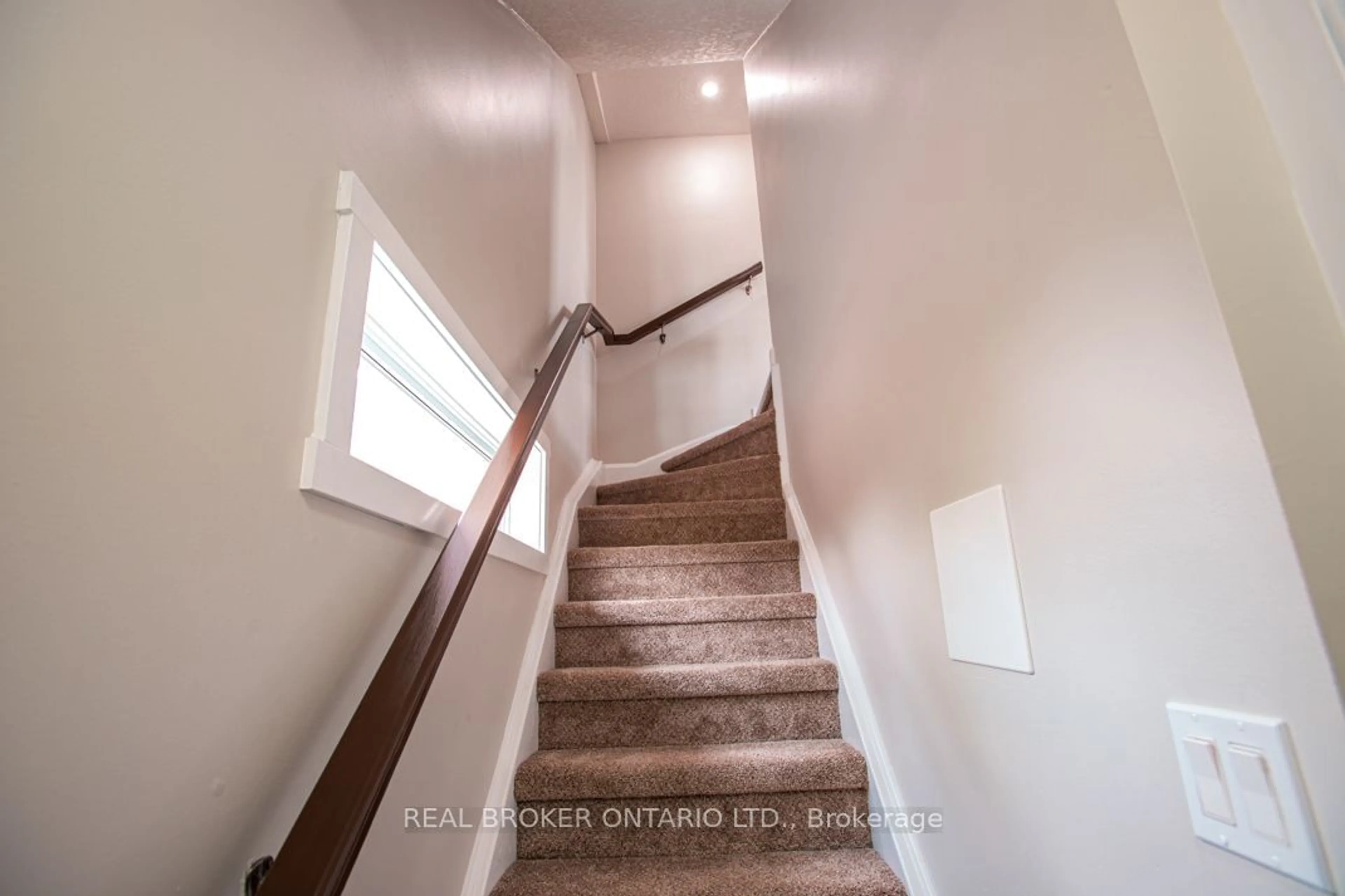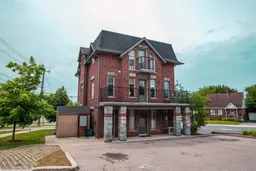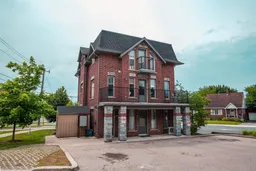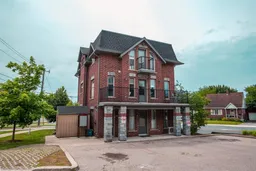489 East Ave #B, Kitchener, Ontario N2H 0A8
Contact us about this property
Highlights
Estimated ValueThis is the price Wahi expects this property to sell for.
The calculation is powered by our Instant Home Value Estimate, which uses current market and property price trends to estimate your home’s value with a 90% accuracy rate.Not available
Price/Sqft$361/sqft
Est. Mortgage$2,319/mo
Maintenance fees$552/mo
Tax Amount (2024)$2,838/yr
Days On Market23 days
Description
Welcome to 489-B East Ave in Kitchener, where you will find an exceptional 3-bedroom, 2-bath unit featuring a unique layout and high-quality materials. This property is distinguished by its superior finishes, and convenient location, setting a new standard for modern living. As you enter, you will encounter a home that seamlessly blends style and functionality. The living room boasts contemporary laminate flooring and modern, high-quality finishes. The kitchen is equipped with sleek stainless steel appliances, creating a clean, contemporary ambiance, complemented by an elegant backsplash. The main bedroom offers a peaceful retreat with generous closet space and easy access to a well-appointed bathroom. The 2nd and 3rd bedroom provides flexibility for family or guests. Both bathrooms feature modern fixtures and finishes, reflecting the homes overall theme of quality and style. The design is not only visually appealing but also practical, featuring thoughtful details that enhance daily living. The area offers convenient access to local amenities, including shops, restaurants, parks, and schools, making it an ideal residence for young professionals, growing families, or those seeking to downsize without compromising on quality. This home effortlessly combines comfort, style, and convenience to cater to a variety of lifestyle needs. New Flooring installed on the main floor.
Property Details
Interior
Features
3rd Floor
Br
3.63 x 3.89Bathroom
2.51 x 1.984 Pc Bath
Prim Bdrm
5.89 x 4.57W/I Closet
Exterior
Features
Parking
Garage spaces -
Garage type -
Total parking spaces 1
Condo Details
Amenities
Visitor Parking
Inclusions
Get up to 0.5% cashback when you buy your dream home with Wahi Cashback

A new way to buy a home that puts cash back in your pocket.
- Our in-house Realtors do more deals and bring that negotiating power into your corner
- We leverage technology to get you more insights, move faster and simplify the process
- Our digital business model means we pass the savings onto you, with up to 0.5% cashback on the purchase of your home
