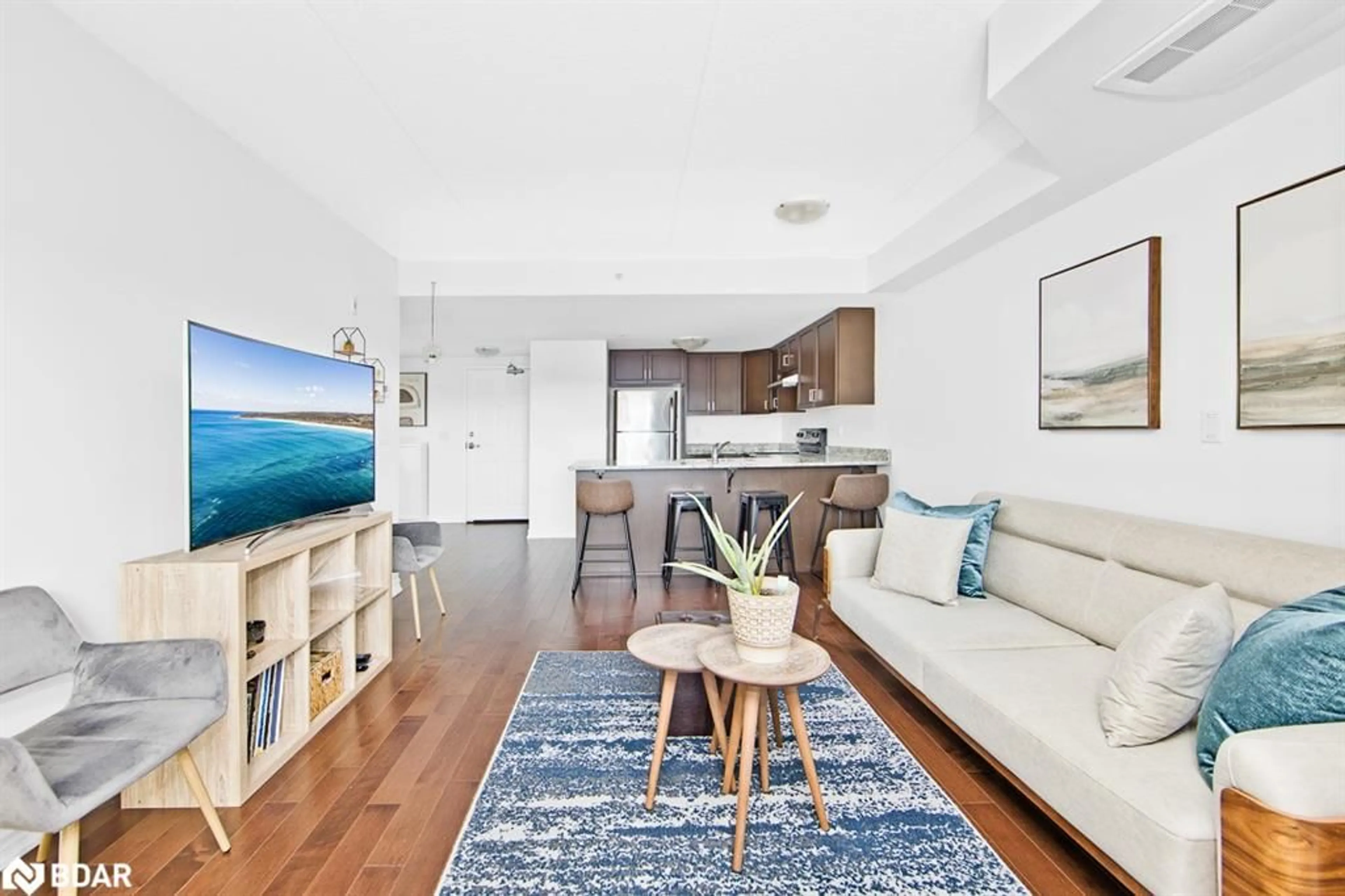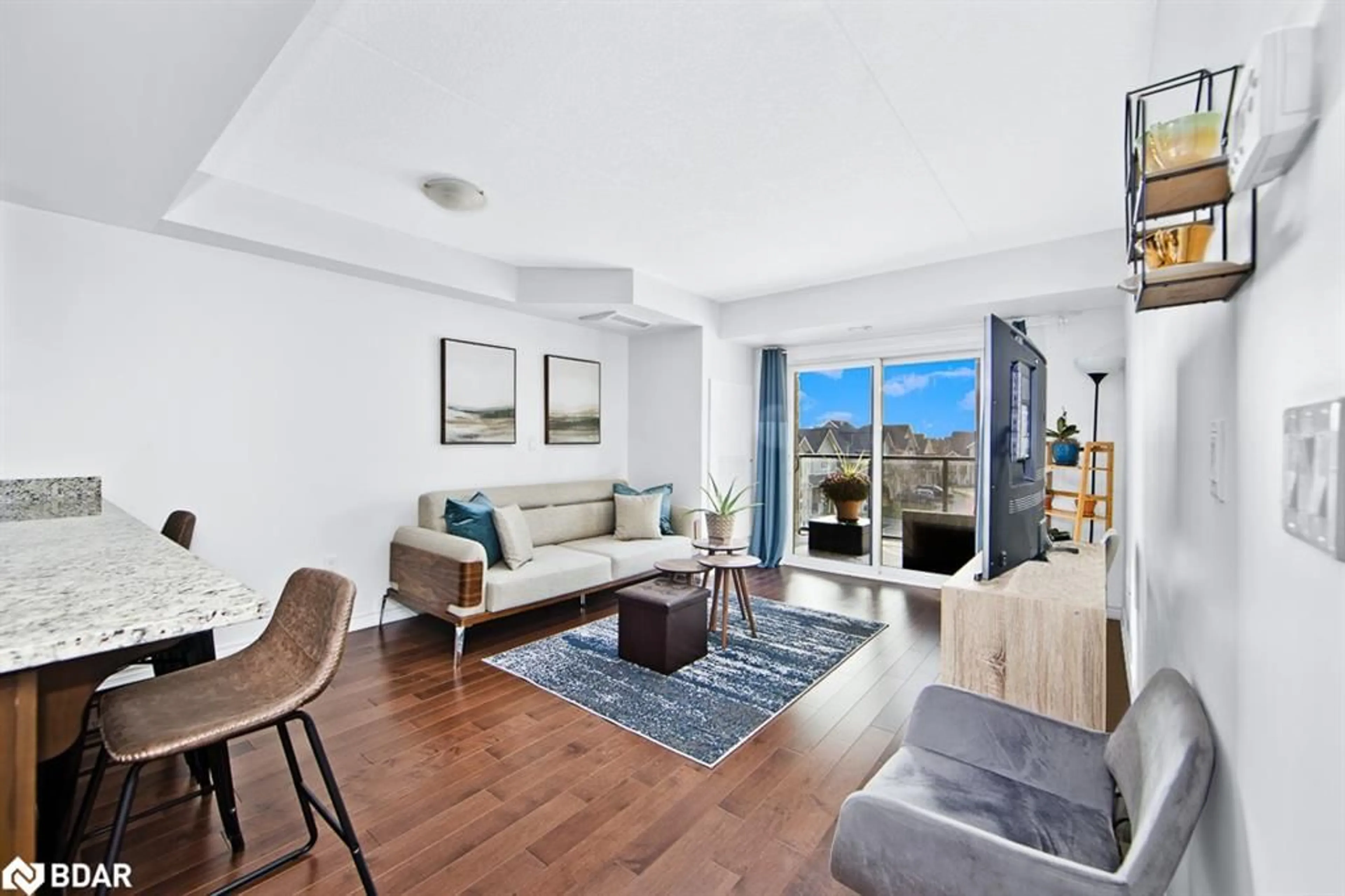50 Bryan Crt #310, Kitchener, Ontario N2A 4N4
Contact us about this property
Highlights
Estimated ValueThis is the price Wahi expects this property to sell for.
The calculation is powered by our Instant Home Value Estimate, which uses current market and property price trends to estimate your home’s value with a 90% accuracy rate.Not available
Price/Sqft$469/sqft
Est. Mortgage$1,718/mo
Maintenance fees$425/mo
Tax Amount (2024)$3,055/yr
Days On Market1 day
Description
Nestled on a quiet cul-de-sac in the sought-after Lackner Woods neighbourhood, this extra-large 2-bedroom, 1-bathroom condo offers both style and comfort. Featuring a rare separate dining room, a spacious living area, and an upgraded kitchen with granite countertops, contemporary cabinetry, and stainless steel appliances, this home is designed for modern living. Additional highlights include in-suite laundry, a private balcony, 1 parking space, lots of in-suite storage and a large storage locker. Enjoy the amenities of The Oaks, including trails, an exercise room, and a party room, while being steps from schools, grocery stores, Stanley Park Mall, and Heritage Greens Lawn Bowling. Outdoor enthusiasts will love the proximity to Chicopee Ski Hill, and commuters will appreciate quick access to Highway 7, Fairway Road Extension, and Conestoga Parkway. This condo combines comfort, convenience, a thoughtful design and a prime location. Schedule your showing today to see all it has to offer!
Upcoming Open House
Property Details
Interior
Features
Main Floor
Living Room
14.02 x 12.03laminate / open concept / sliding doors
Kitchen
12.03 x 10.11Double Vanity
Dining Room
7.08 x 6.03laminate / open concept
Bedroom
11.04 x 8.06Exterior
Features
Parking
Garage spaces -
Garage type -
Total parking spaces 1
Condo Details
Amenities
Elevator(s), Fitness Center, Party Room, Parking
Inclusions
Property History
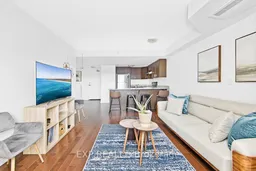 26
26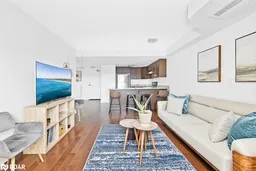 27
27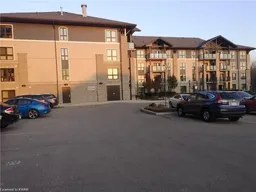 9
9Get up to 1% cashback when you buy your dream home with Wahi Cashback

A new way to buy a home that puts cash back in your pocket.
- Our in-house Realtors do more deals and bring that negotiating power into your corner
- We leverage technology to get you more insights, move faster and simplify the process
- Our digital business model means we pass the savings onto you, with up to 1% cashback on the purchase of your home
