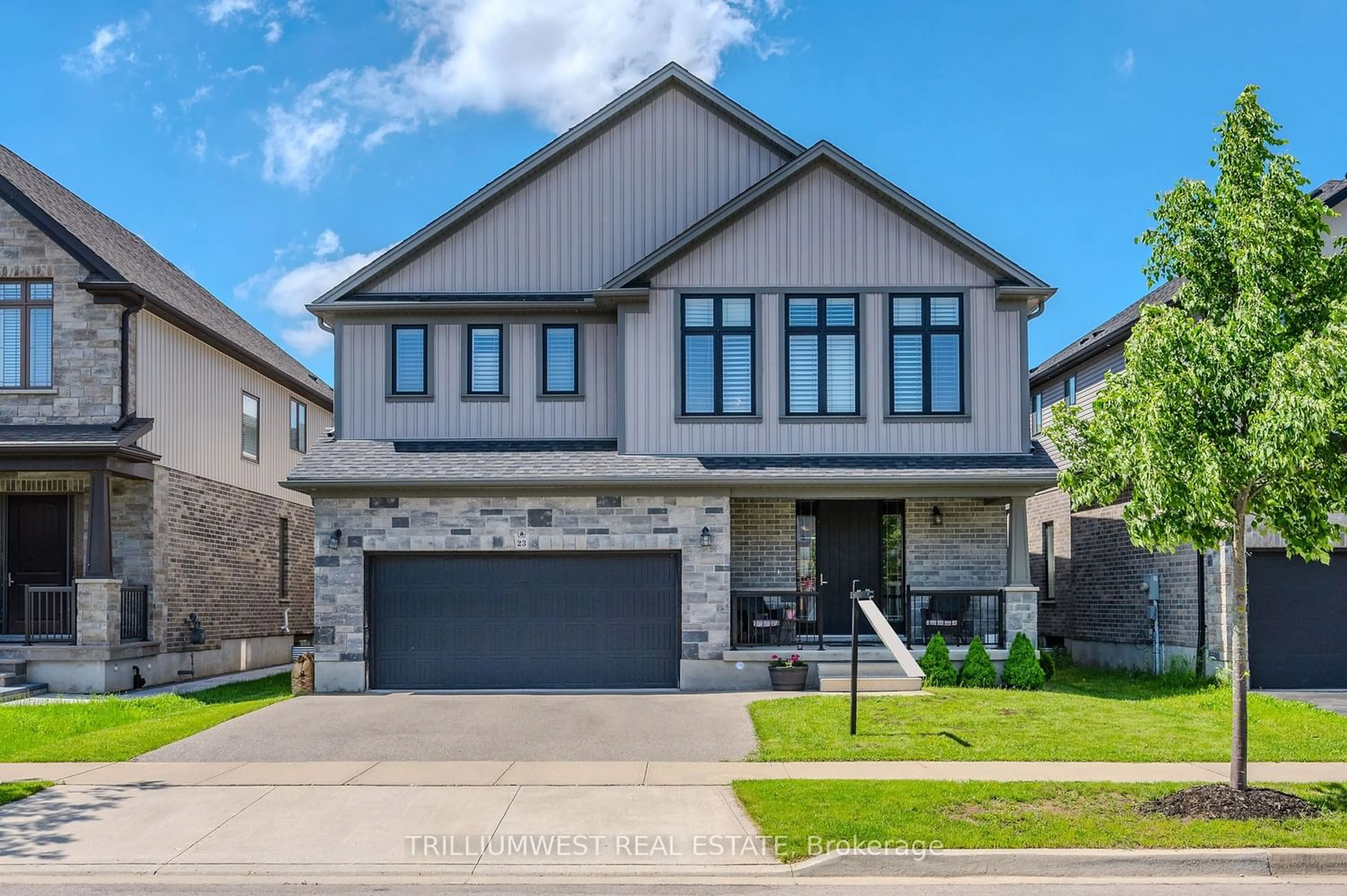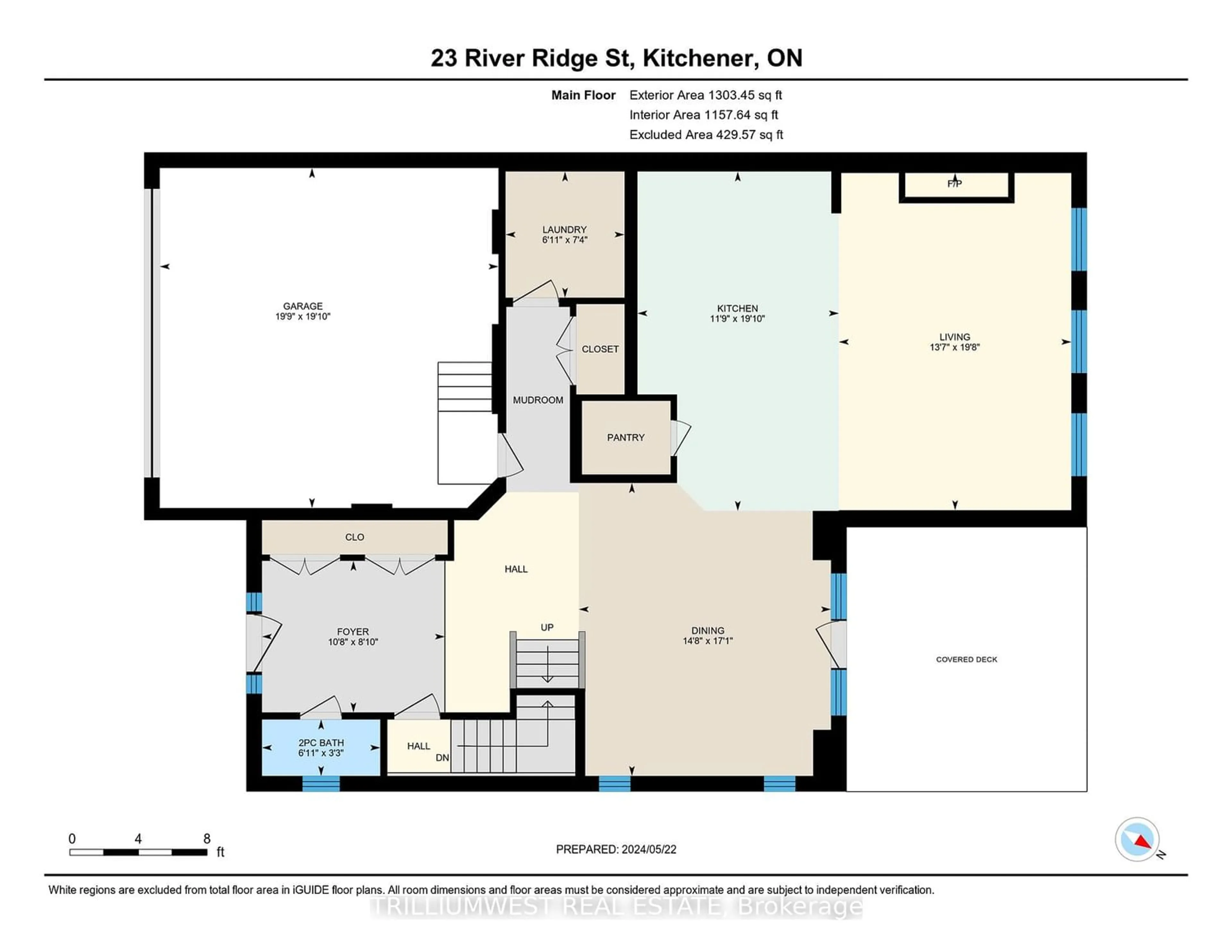23 River Ridge St, Kitchener, Ontario N2A 0G4
Contact us about this property
Highlights
Estimated ValueThis is the price Wahi expects this property to sell for.
The calculation is powered by our Instant Home Value Estimate, which uses current market and property price trends to estimate your home’s value with a 90% accuracy rate.$1,541,000*
Price/Sqft$376/sqft
Days On Market58 days
Est. Mortgage$6,656/mth
Tax Amount (2023)$7,709/yr
Description
Welcome to your dream home! This luxurious residence boasts over 4500 sqft of exquisitely designed living space, offering a perfect blend of elegance and comfort. As you step into the welcoming foyer, you're greeted by the warmth of solid maple hardwood that extends throughout the main level. The double closets provide ample storage, setting the tone for the generous space that defines this home. The heart of the house is the massive kitchen, a chef's delight featuring custom cabinetry, a double oven, under-cabinet lighting, and a stunning mosaic backsplash. The expansive walk-in pantry ensures you'll never run out of storage. Adjacent to the kitchen is a separate dining area, perfect for hosting memorable gatherings. Relax and unwind in the upper-level family room, a cozy retreat for your loved ones. This level also includes a convenient walk-in linen closet, providing additional storage space. The primary bedroom is a sanctuary of luxury, complete with a lavish 5-piece ensuite featuring a deep soaking tub, a separate shower, and a spacious walk-in closet. Each of the four bedrooms is thoughtfully designed to offer comfort and privacy, with four bathrooms ensuring convenience for all. The enclosed patio is a standout feature, offering a private oasis with a hot tub for ultimate relaxation. Whether you're entertaining guests or enjoying a quiet evening, this space is sure to become a favourite. Enhancing the living experience are built-ins with a stone fireplace, adding a touch of elegance and warmth to the living area. Every detail has been carefully considered to create a home that is both functional and beautiful. On the lower level is the perfect Rec Room to host family and friend gatherings that can include a game of Pool or a disco party! Experience the pinnacle of luxury living in this meticulously crafted home. Located in the desirable area of Lackner Woods with tons of amenities, schools, parks and major routes just minutes away.
Property Details
Interior
Features
Main Floor
Bathroom
3.30 x 6.902 Pc Bath
Kitchen
6.00 x 3.50Dining
5.20 x 4.40Living
5.90 x 4.10Exterior
Features
Parking
Garage spaces 2
Garage type Attached
Other parking spaces 2
Total parking spaces 4
Property History
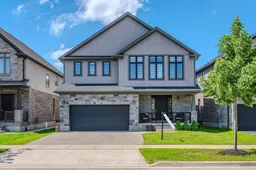 40
40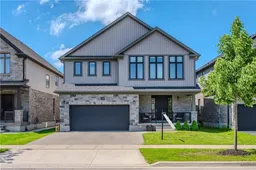 50
50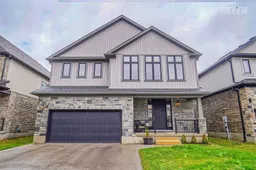 39
39Get up to 1% cashback when you buy your dream home with Wahi Cashback

A new way to buy a home that puts cash back in your pocket.
- Our in-house Realtors do more deals and bring that negotiating power into your corner
- We leverage technology to get you more insights, move faster and simplify the process
- Our digital business model means we pass the savings onto you, with up to 1% cashback on the purchase of your home
