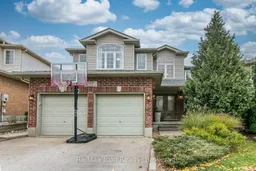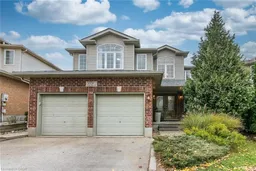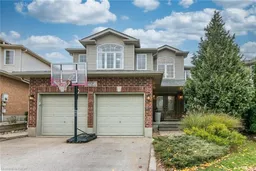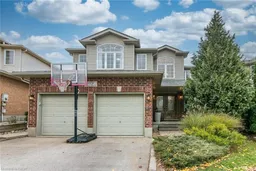Welcome to 159 Country Clair Street. Discover this stunning 4-bedroom, 2-storey home that perfectly blends contemporary style with comfortable family living in a desirable Kitchener neighbourhood. (2022)The completely renovated first floor is the heart of this beautiful residence, showcasing an exquisite Barzotti kitchen with sleek cabinetry and premium finishes including Brizo fixtures, equipped with high-end Pro Series Kitchen Aid appliances that will inspire your inner chef whether you're preparing everyday meals or entertaining guests. The thoughtful design flows seamlessly throughout the main level, creating an inviting atmosphere for both relaxation and gathering. Step outside to your private deck where you can enjoy morning coffee or evening entertaining while overlooking the spacious patio and inviting firepit area - an outdoor oasis perfect for creating lasting memories with family and friends throughout the seasons. With 4 generous bedrooms, there's plenty of space for the whole family, a home office, or guest accommodations. Situated in a family-friendly location with convenient access to local amenities, schools, parks, and all that Kitchener has to offer, this move-in ready home combines quality renovations with thoughtful design. Don't miss your opportunity to make 159 Country Clair Street yours!**Interboard Listing: Cornerstone Association of REALTORS**
Inclusions: Fridge, Stove, Dishwasher, Garage Door Opener, Washer, Dryer, All Blinds and Window Coverings Except 2 mentioned in Exclusions, Central Vac as is







